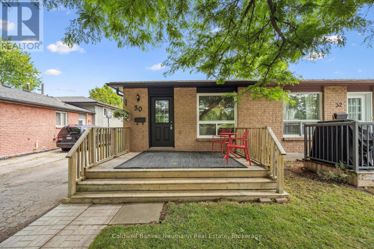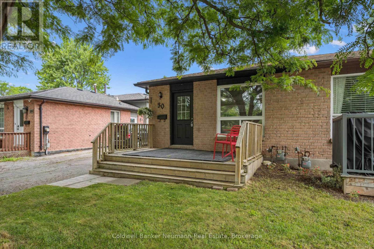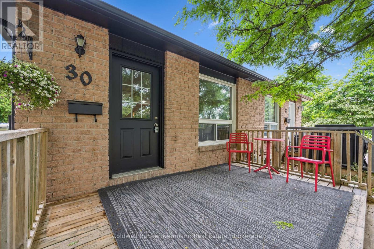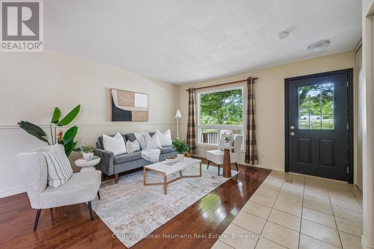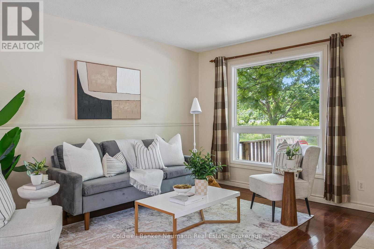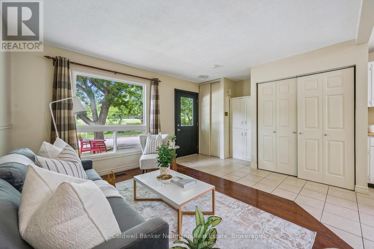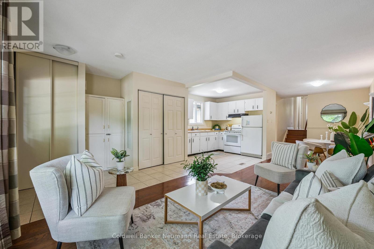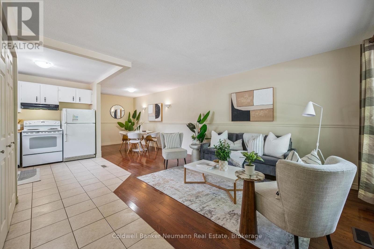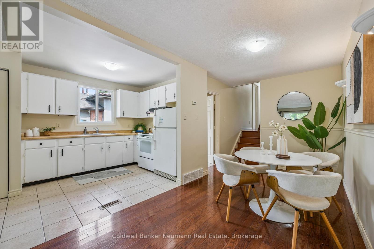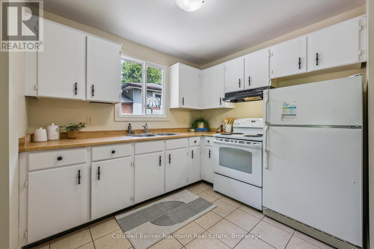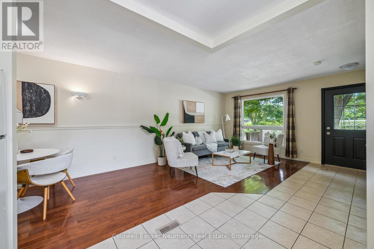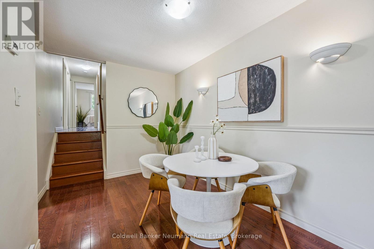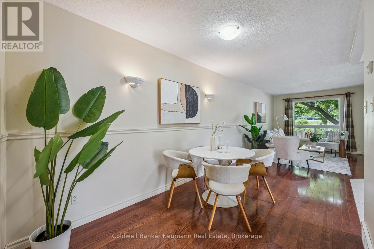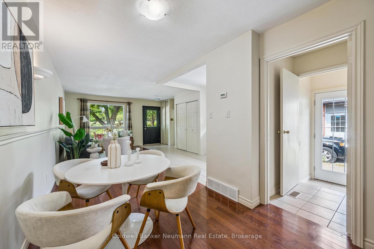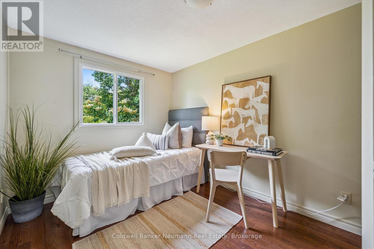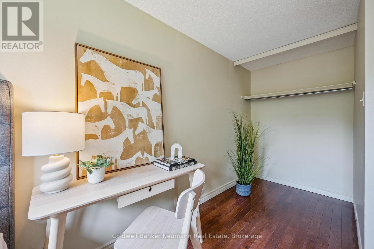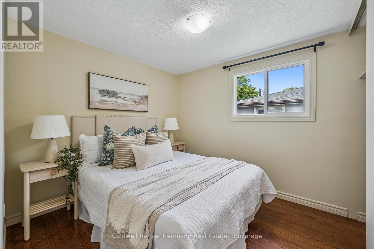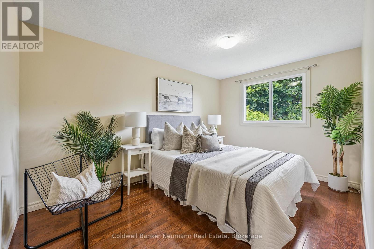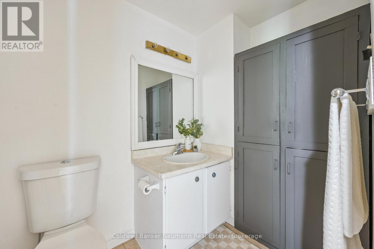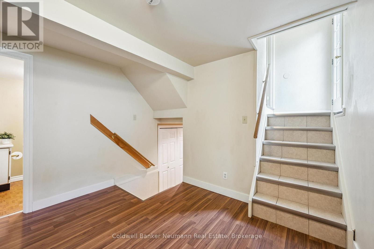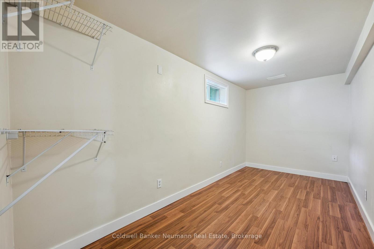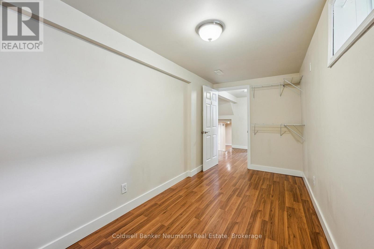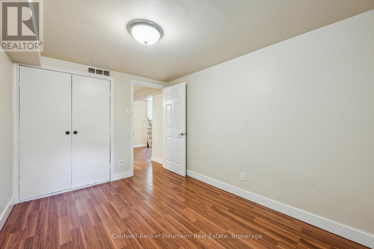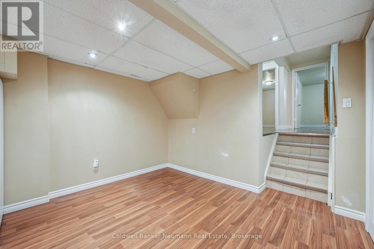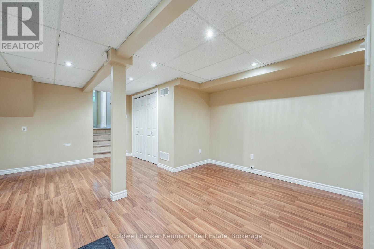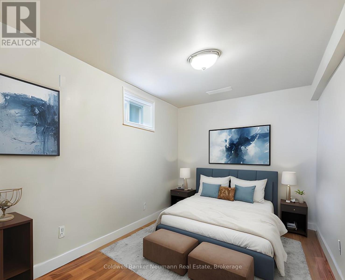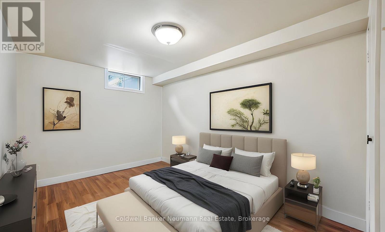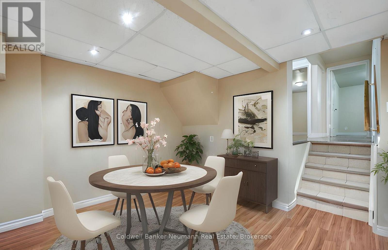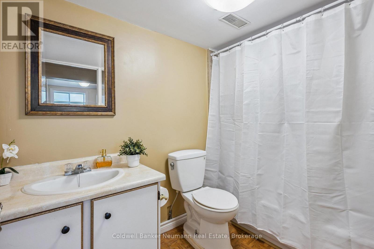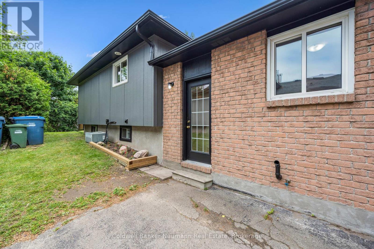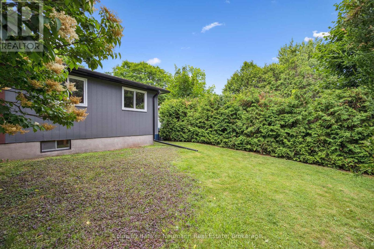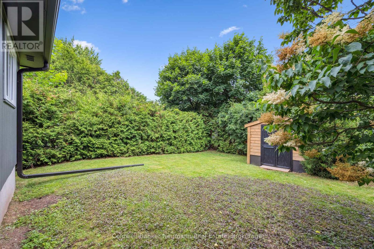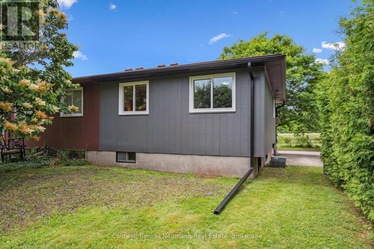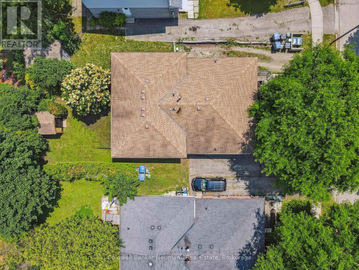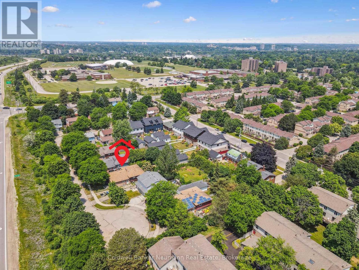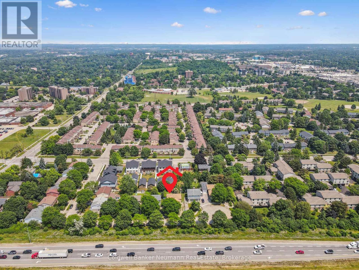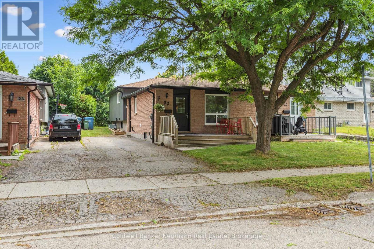30 Mason Court Guelph, Ontario N1G 3G9
$749,900
Welcome to 30 Mason Court a charming, well-maintained semi-detached home tucked away on a quiet cul-de-sac in one of Guelphs most accessible and desirable neighbourhoods. This carpet-free, 5-bedroom, 2-bath property offers bright, functional living space, multiple living rooms and a bonus room entering the basement. With thoughtful updates throughout, including a new fridge, new siding on the shed and freshly painted exterior and upstairs this property is turn key. Step inside to a spacious, well-laid-out interior, or enjoy the outdoors from the expansive front deck or large, private backyard complete with a storage shed and ample parking. This home is ideal for families, students, or investors alike. Located in Guelphs vibrant south end, you're just a short walk to the University of Guelph, Stone Road Mall, and a wide range of everyday essentials including grocery stores, restaurants, cafés, fitness centres, top elementary and secondary schools and transit routes. With easy access to Gordon Street and the Hanlon Expressway, commuting around the city or to the 401 is a breeze. Whether you're looking for your next place to call home or a smart, income-generating property, 30 Mason Court offers the perfect combination of comfort, location, and opportunity. Book your private showing today! (id:63008)
Property Details
| MLS® Number | X12257503 |
| Property Type | Single Family |
| Community Name | Dovercliffe Park/Old University |
| AmenitiesNearBy | Park, Public Transit, Schools |
| CommunityFeatures | School Bus |
| EquipmentType | Water Heater |
| Features | Carpet Free |
| ParkingSpaceTotal | 3 |
| RentalEquipmentType | Water Heater |
| Structure | Shed |
Building
| BathroomTotal | 2 |
| BedroomsAboveGround | 5 |
| BedroomsTotal | 5 |
| Age | 31 To 50 Years |
| Appliances | Window Coverings |
| BasementDevelopment | Finished |
| BasementType | N/a (finished) |
| ConstructionStyleAttachment | Semi-detached |
| ConstructionStyleSplitLevel | Backsplit |
| CoolingType | Central Air Conditioning |
| ExteriorFinish | Brick, Wood |
| FoundationType | Poured Concrete |
| HeatingFuel | Natural Gas |
| HeatingType | Forced Air |
| SizeInterior | 1500 - 2000 Sqft |
| Type | House |
| UtilityWater | Municipal Water |
Parking
| No Garage |
Land
| Acreage | No |
| LandAmenities | Park, Public Transit, Schools |
| Sewer | Sanitary Sewer |
| SizeDepth | 118 Ft |
| SizeFrontage | 27 Ft ,8 In |
| SizeIrregular | 27.7 X 118 Ft |
| SizeTotalText | 27.7 X 118 Ft |
| ZoningDescription | R.2 |
Rooms
| Level | Type | Length | Width | Dimensions |
|---|---|---|---|---|
| Second Level | Bathroom | 1.51 m | 2.99 m | 1.51 m x 2.99 m |
| Second Level | Bedroom | 2.71 m | 2.87 m | 2.71 m x 2.87 m |
| Second Level | Bedroom | 2.55 m | 3.79 m | 2.55 m x 3.79 m |
| Second Level | Primary Bedroom | 2.71 m | 3.97 m | 2.71 m x 3.97 m |
| Basement | Recreational, Games Room | 4.79 m | 7.02 m | 4.79 m x 7.02 m |
| Basement | Recreational, Games Room | 1.33 m | 2.85 m | 1.33 m x 2.85 m |
| Basement | Recreational, Games Room | 2.1 m | 4.26 m | 2.1 m x 4.26 m |
| Basement | Bathroom | 1.53 m | 2.64 m | 1.53 m x 2.64 m |
| Basement | Bedroom | 2.1 m | 4.55 m | 2.1 m x 4.55 m |
| Basement | Bedroom | 2.69 m | 3.7 m | 2.69 m x 3.7 m |
| Main Level | Dining Room | 2.55 m | 4.76 m | 2.55 m x 4.76 m |
| Main Level | Kitchen | 2.58 m | 2.83 m | 2.58 m x 2.83 m |
| Main Level | Living Room | 2.95 m | 3.6 m | 2.95 m x 3.6 m |
Nick Fitzgibbon
Salesperson
824 Gordon Street
Guelph, Ontario N1G 1Y7
Dave Aubrey
Salesperson
824 Gordon Street
Guelph, Ontario N1G 1Y7

