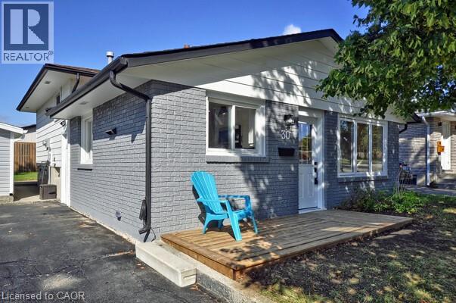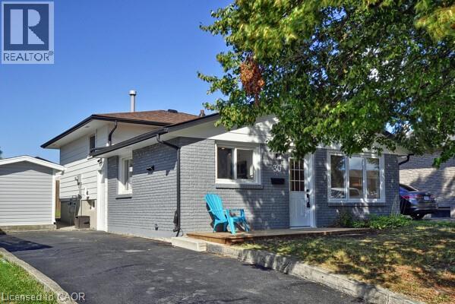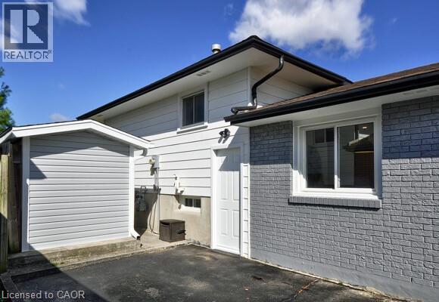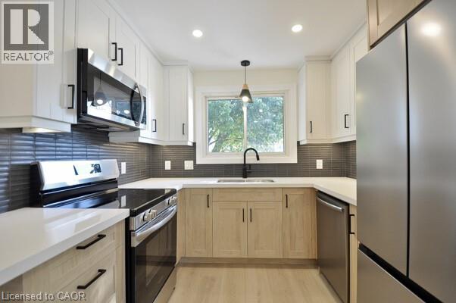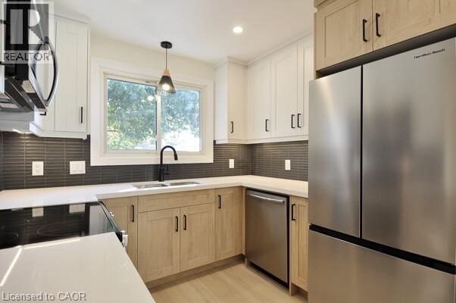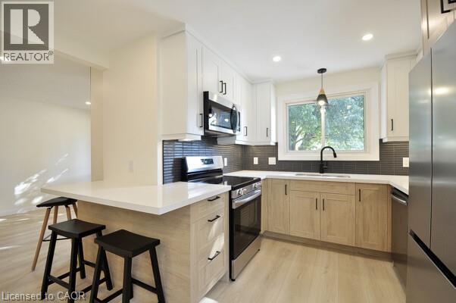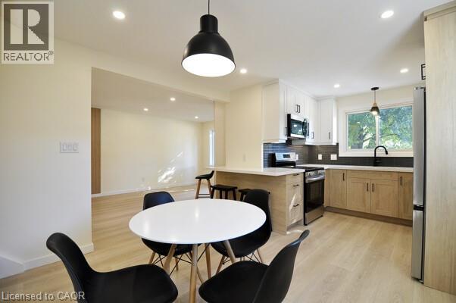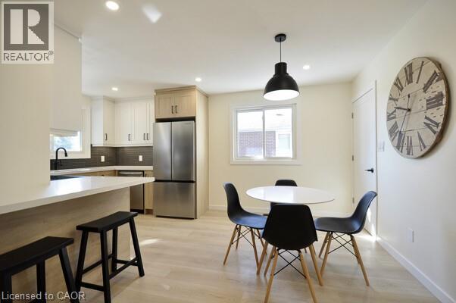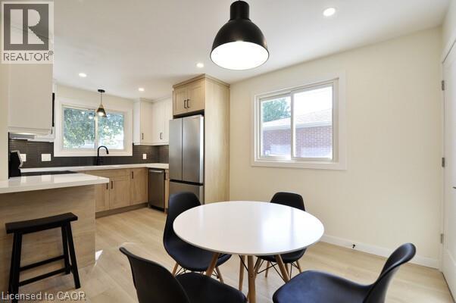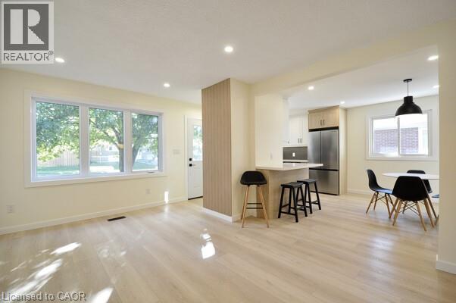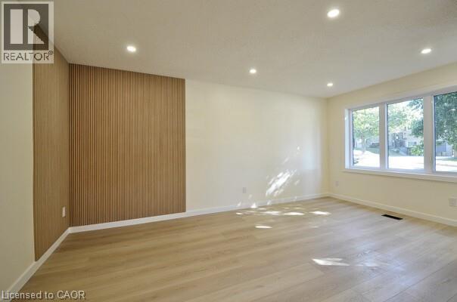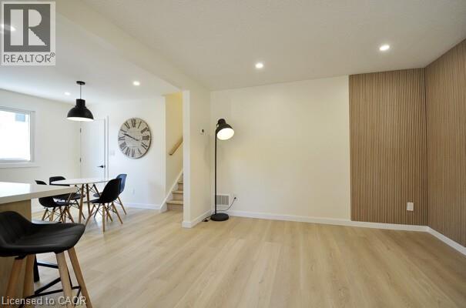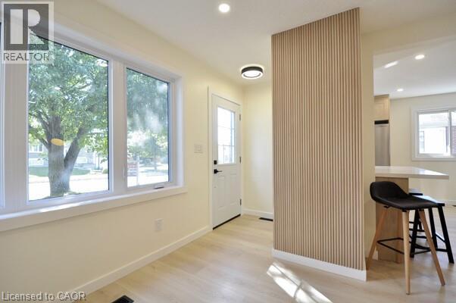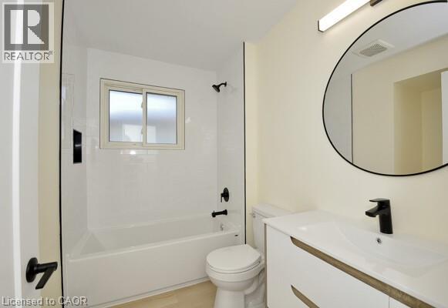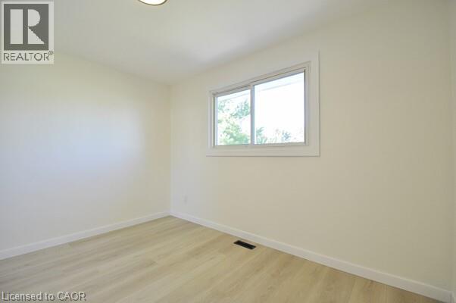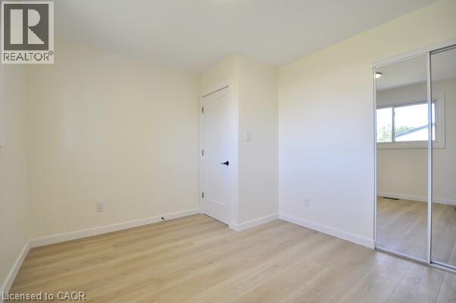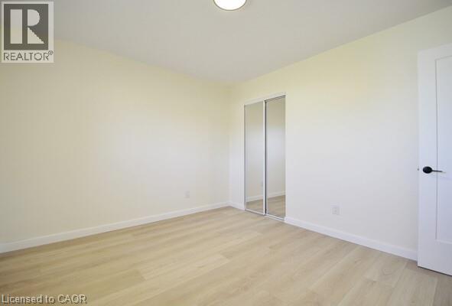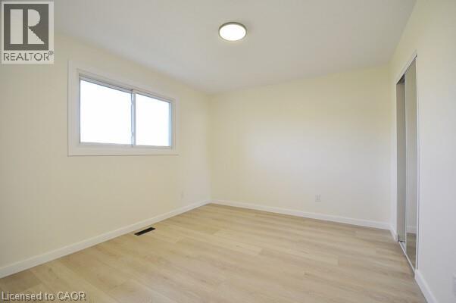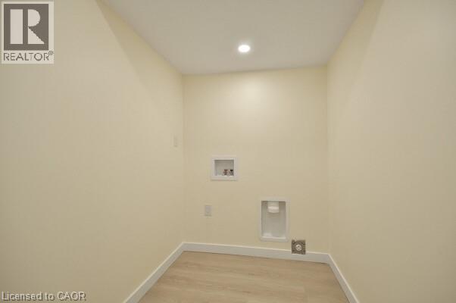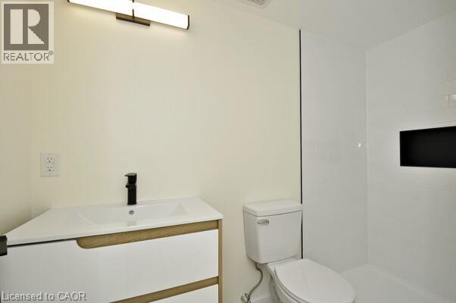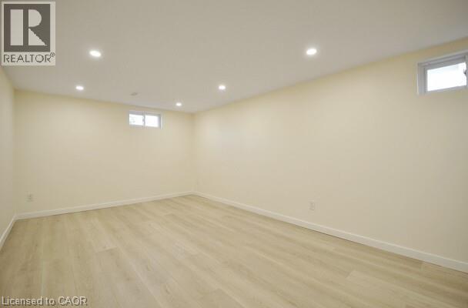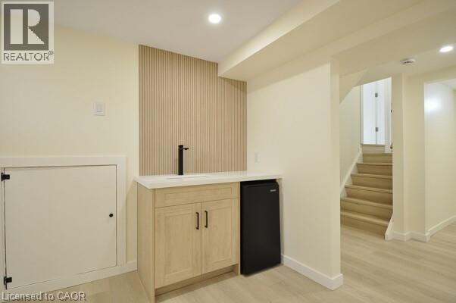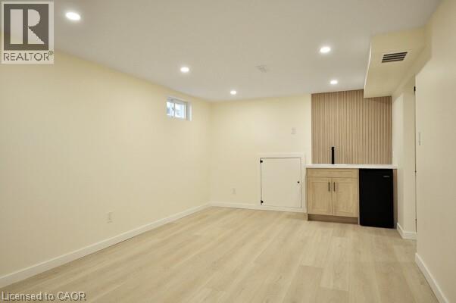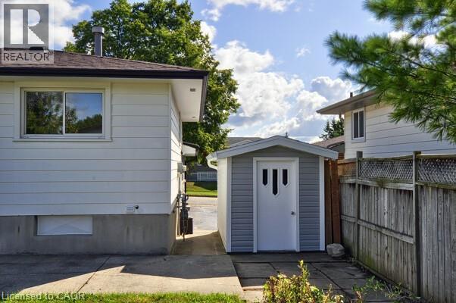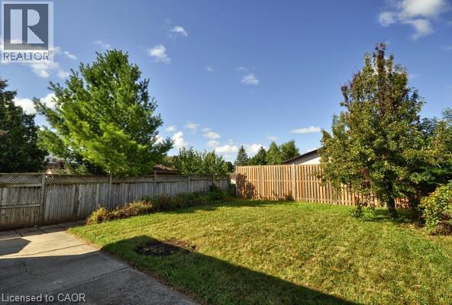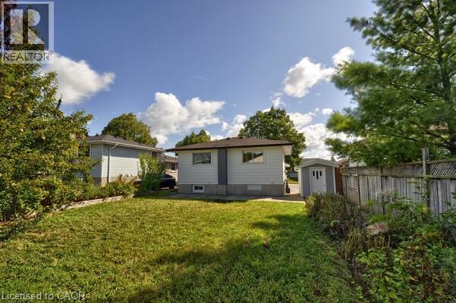30 Grenadier Road Cambridge, Ontario N1R 6E7
$674,900
Scandinavian style Backsplit is ready for your next stage in life. Located is East Galt this home has a condo inspired feel but with land to enjoy. With 3 bed 2 bath and countless upgrades. Custom two tone kitchen with quartz countertops undermount led lighting , 4 new SS appliances. New doors paint and trim. High end vinyl flooring throughout. Bright Clean basement with new 3 piece bathroom and Wet bar to enjoy. Parking for three and newly sided shed. (id:63008)
Property Details
| MLS® Number | 40772678 |
| Property Type | Single Family |
| AmenitiesNearBy | Golf Nearby, Park, Public Transit, Schools, Shopping |
| CommunityFeatures | Quiet Area, School Bus |
| EquipmentType | None |
| Features | Wet Bar |
| ParkingSpaceTotal | 3 |
| RentalEquipmentType | None |
| Structure | Shed, Porch |
Building
| BathroomTotal | 2 |
| BedroomsAboveGround | 3 |
| BedroomsTotal | 3 |
| Appliances | Dishwasher, Microwave, Refrigerator, Stove, Wet Bar |
| BasementDevelopment | Finished |
| BasementType | Full (finished) |
| ConstructedDate | 1974 |
| ConstructionStyleAttachment | Detached |
| CoolingType | Central Air Conditioning |
| ExteriorFinish | Aluminum Siding, Brick Veneer |
| FireProtection | Smoke Detectors |
| HeatingFuel | Natural Gas |
| HeatingType | Forced Air |
| SizeInterior | 1500 Sqft |
| Type | House |
| UtilityWater | Municipal Water |
Land
| Acreage | No |
| LandAmenities | Golf Nearby, Park, Public Transit, Schools, Shopping |
| Sewer | Municipal Sewage System |
| SizeDepth | 110 Ft |
| SizeFrontage | 42 Ft |
| SizeTotalText | Under 1/2 Acre |
| ZoningDescription | R5 |
Rooms
| Level | Type | Length | Width | Dimensions |
|---|---|---|---|---|
| Second Level | Primary Bedroom | 10'10'' x 12'0'' | ||
| Second Level | Bedroom | 7'11'' x 12'0'' | ||
| Second Level | Bedroom | 10'1'' x 12'0'' | ||
| Second Level | 4pc Bathroom | Measurements not available | ||
| Basement | Utility Room | 2'4'' x 4'11'' | ||
| Basement | Recreation Room | 21'0'' x 11'4'' | ||
| Basement | 3pc Bathroom | Measurements not available | ||
| Lower Level | Other | 13'1'' x 11'3'' | ||
| Main Level | Living Room | 17'1'' x 11'6'' | ||
| Main Level | Kitchen | 6'4'' x 8'11'' | ||
| Main Level | Dining Room | 10'9'' x 11'6'' |
https://www.realtor.ca/real-estate/28900160/30-grenadier-road-cambridge
Chad Tremblett
Salesperson
33-620 Davenport Rd
Waterloo, Ontario N2V 2C2

