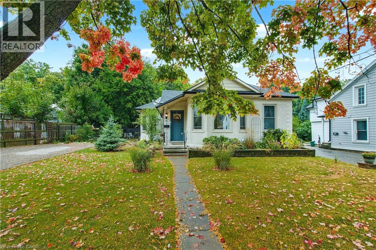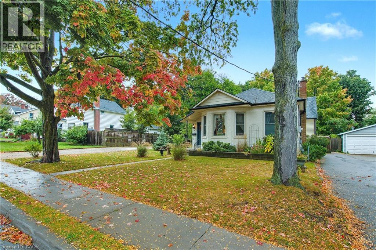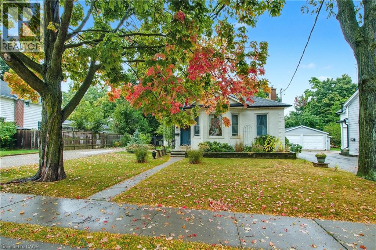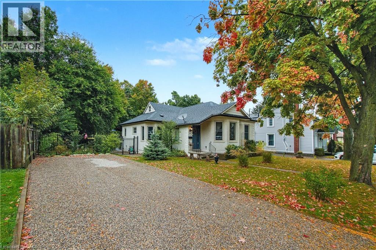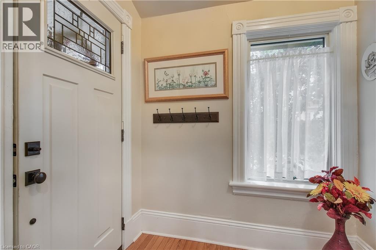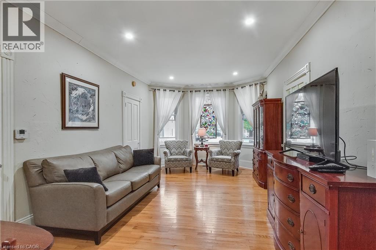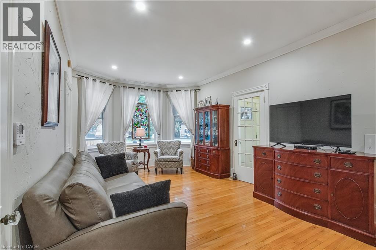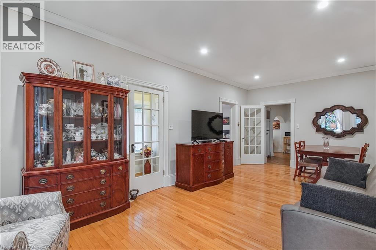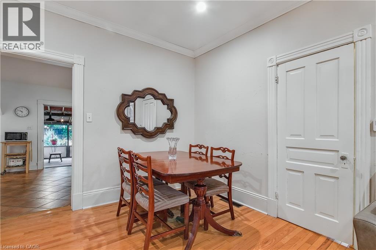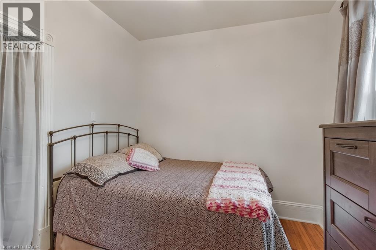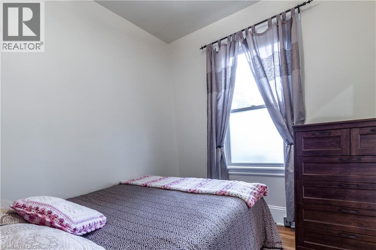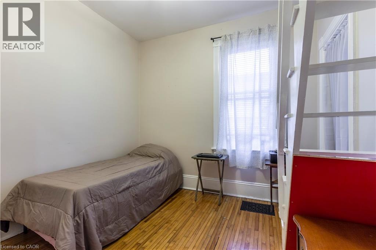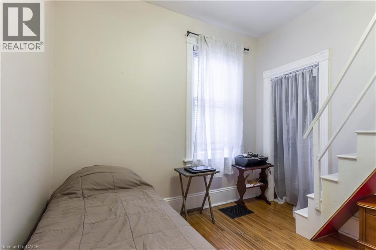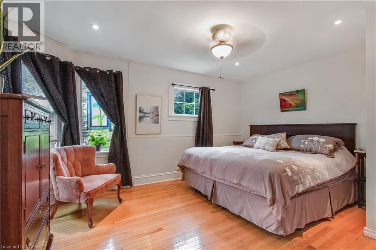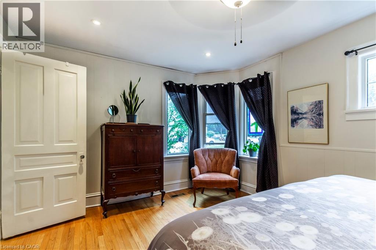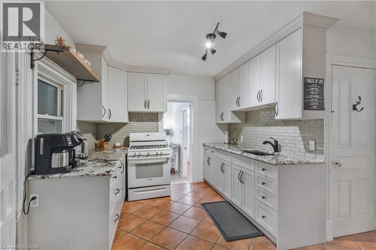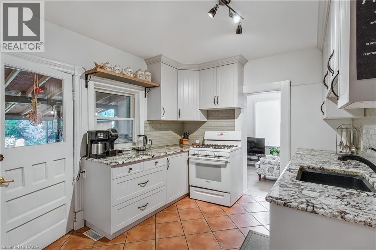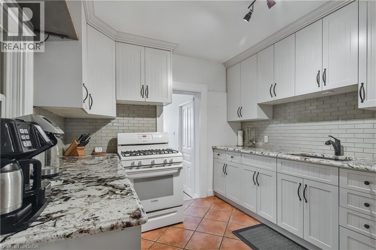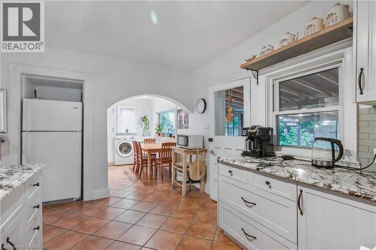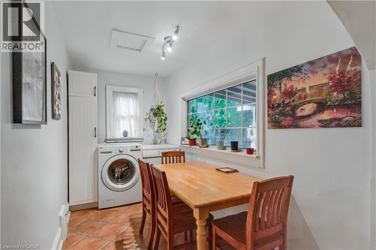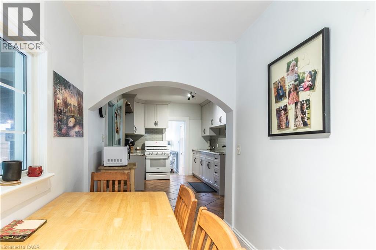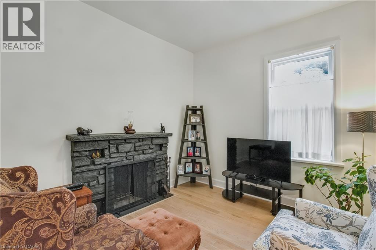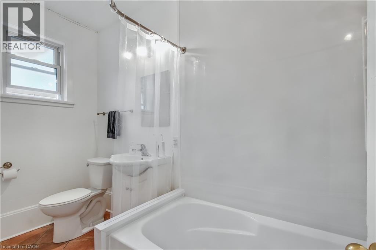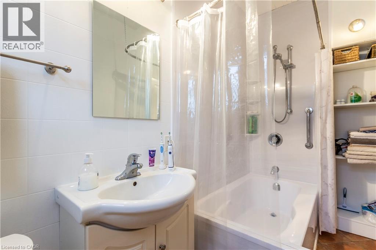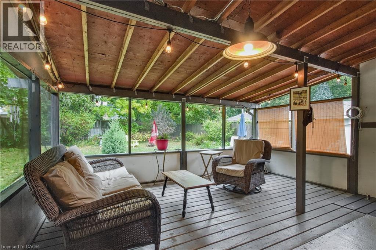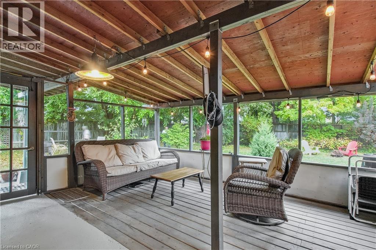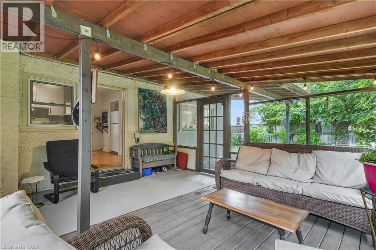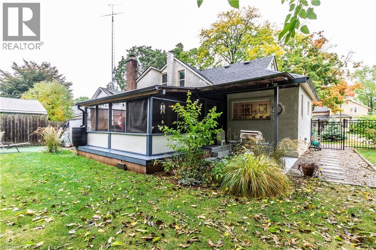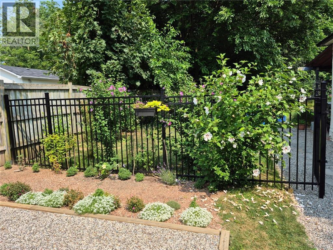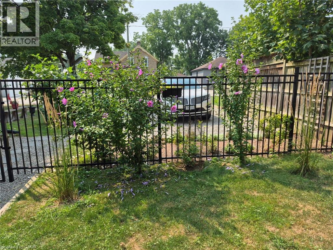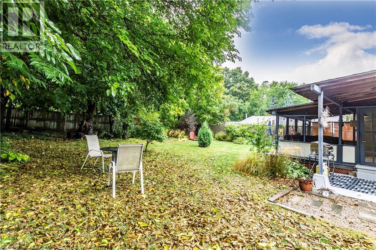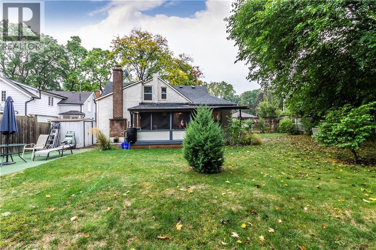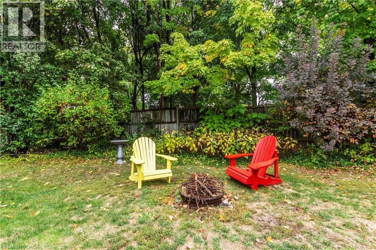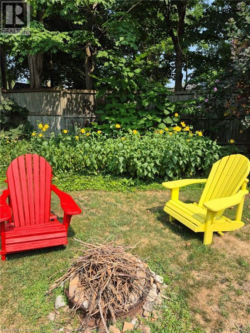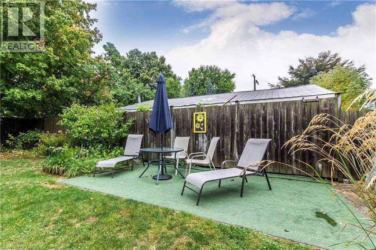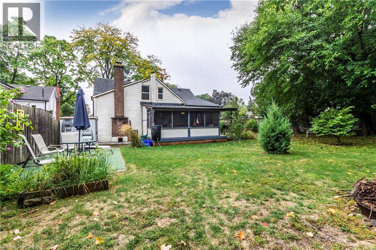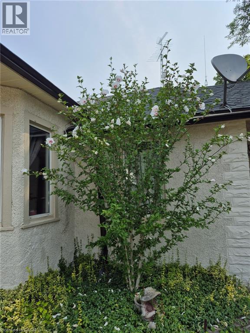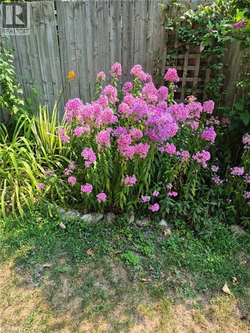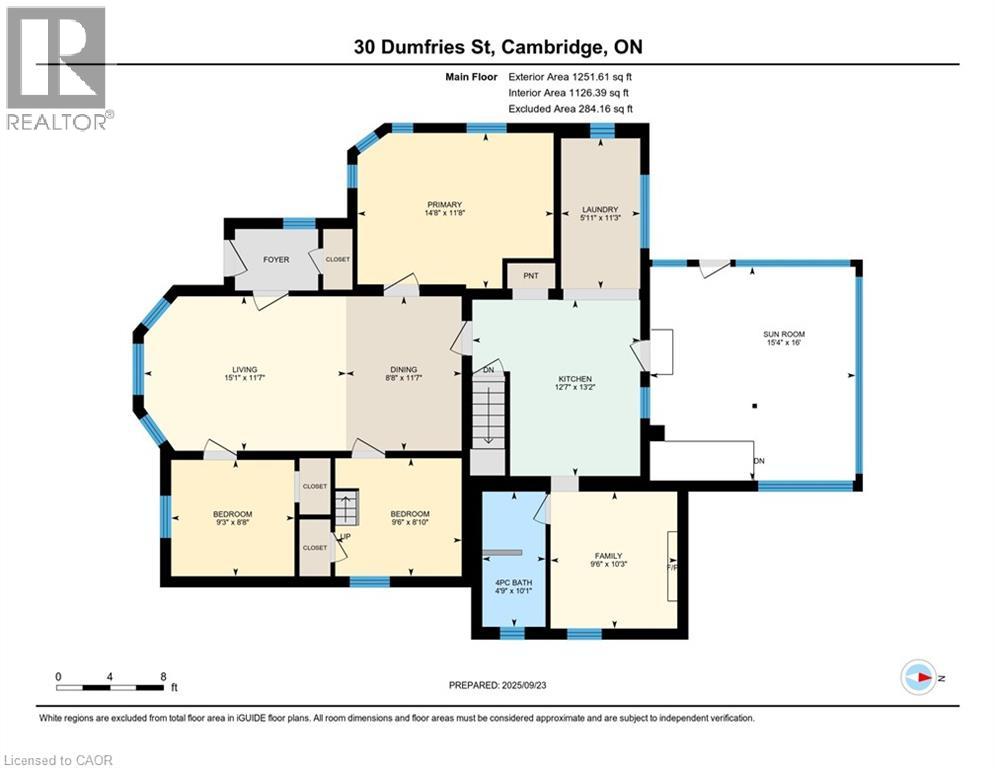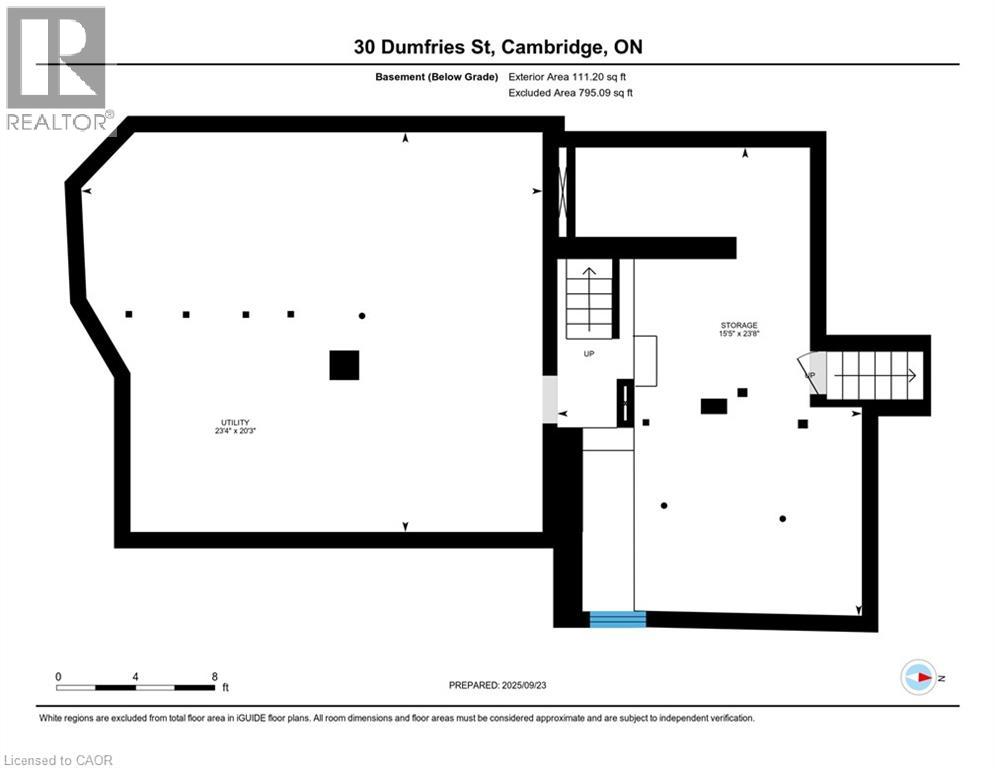30 Dumfries Street Cambridge, Ontario N1S 1Y7
$649,900
Situated on a quiet street in the desirable West Galt neighbourhood, this mature bungalow combines timeless character with a welcoming design. Ideally located close to shopping, schools, and amenities, the home offers both convenience and charm. The main level features a spacious living and dining area with hardwood flooring, a well-appointed eat-in kitchen complete with granite countertops and a charming breakfast nook, three comfortable bedrooms, and a family room highlighted by a wood-burning fireplace. A screened-in porch provides a peaceful space to enjoy afternoons and evenings, while the unfinished loft presents an excellent opportunity for customization. The lower level remains unfinished, offering exceptional storage space. The exterior is equally impressive, with a beautifully landscaped, oversized backyard surrounded by mature trees that ensure privacy and a serene atmosphere. This expansive outdoor retreat is ideal for entertaining or enjoying quiet evenings by the fire, evoking the feeling of a cottage getaway in the heart of the city. With its inviting interior, generous lot, and exceptional location, this property presents a rare opportunity to own a home of distinction in West Galt. (id:63008)
Property Details
| MLS® Number | 40772249 |
| Property Type | Single Family |
| AmenitiesNearBy | Golf Nearby, Park, Place Of Worship, Playground, Public Transit, Schools, Shopping |
| CommunityFeatures | Quiet Area |
| EquipmentType | Water Heater |
| ParkingSpaceTotal | 4 |
| RentalEquipmentType | Water Heater |
| Structure | Shed, Porch |
Building
| BathroomTotal | 1 |
| BedroomsAboveGround | 3 |
| BedroomsTotal | 3 |
| Appliances | Dryer, Refrigerator, Stove, Washer |
| ArchitecturalStyle | Bungalow |
| BasementDevelopment | Unfinished |
| BasementType | Full (unfinished) |
| ConstructionStyleAttachment | Detached |
| CoolingType | Central Air Conditioning |
| ExteriorFinish | Stucco, Vinyl Siding |
| FireplaceFuel | Wood |
| FireplacePresent | Yes |
| FireplaceTotal | 1 |
| FireplaceType | Stove |
| FoundationType | Poured Concrete |
| HeatingFuel | Natural Gas |
| HeatingType | Forced Air |
| StoriesTotal | 1 |
| SizeInterior | 1458 Sqft |
| Type | House |
| UtilityWater | Municipal Water |
Land
| Acreage | No |
| FenceType | Fence |
| LandAmenities | Golf Nearby, Park, Place Of Worship, Playground, Public Transit, Schools, Shopping |
| LandscapeFeatures | Landscaped |
| Sewer | Municipal Sewage System |
| SizeDepth | 123 Ft |
| SizeFrontage | 67 Ft |
| SizeTotalText | Under 1/2 Acre |
| ZoningDescription | R5 |
Rooms
| Level | Type | Length | Width | Dimensions |
|---|---|---|---|---|
| Main Level | 4pc Bathroom | Measurements not available | ||
| Main Level | Laundry Room | 11'6'' x 6'0'' | ||
| Main Level | Bonus Room | 15'9'' x 15'4'' | ||
| Main Level | Bedroom | 10'3'' x 9'7'' | ||
| Main Level | Bedroom | 9'5'' x 8'8'' | ||
| Main Level | Bedroom | 9'7'' x 8'8'' | ||
| Main Level | Kitchen | 13'3'' x 12'8'' | ||
| Main Level | Dining Room | 14'9'' x 11'7'' | ||
| Main Level | Living Room | 23'1'' x 11'8'' |
https://www.realtor.ca/real-estate/28899642/30-dumfries-street-cambridge
Derek Mcgrath
Broker
766 Old Hespeler Rd
Cambridge, Ontario N3H 5L8
Breana Snowdon
Salesperson
766 Old Hespeler Rd
Cambridge, Ontario N3H 5L8

