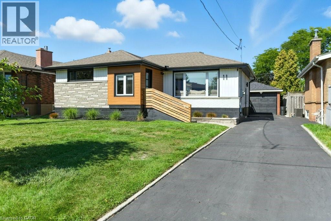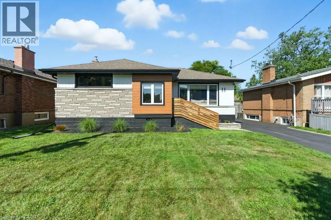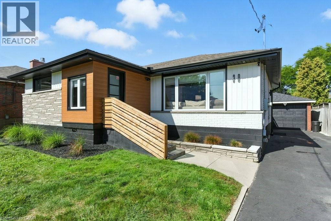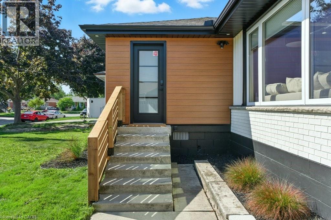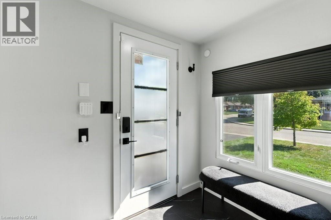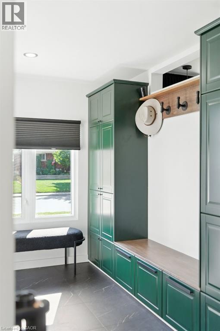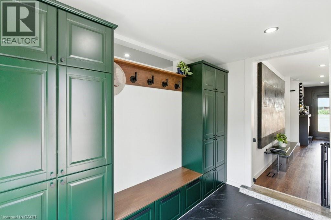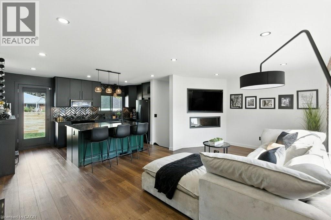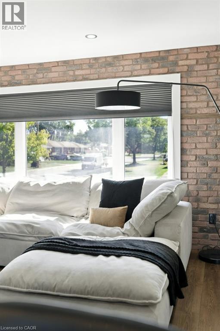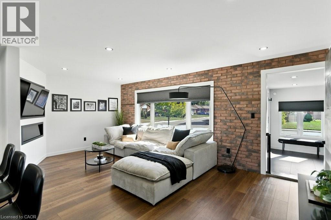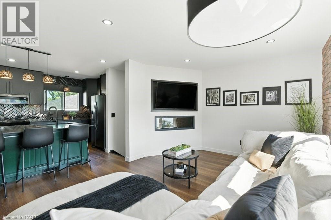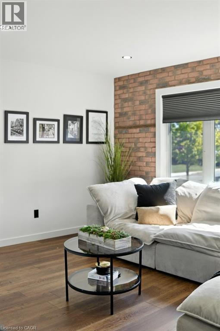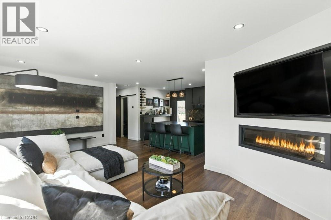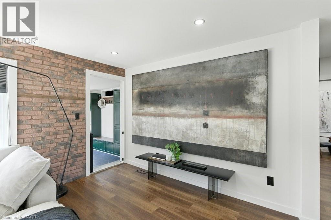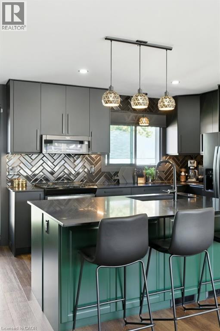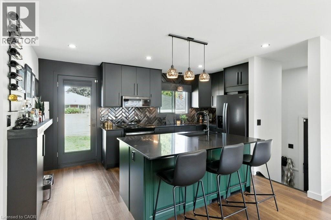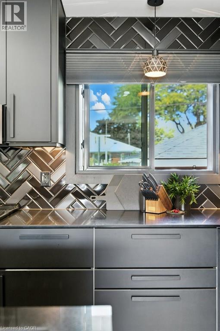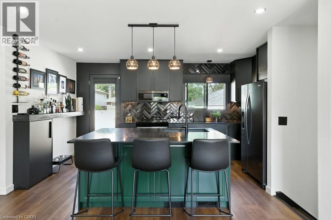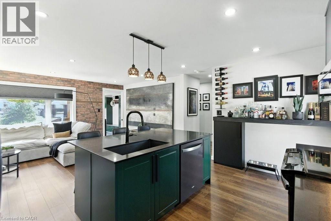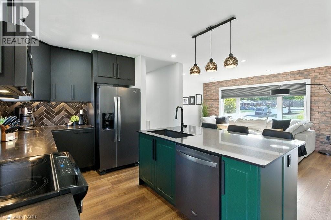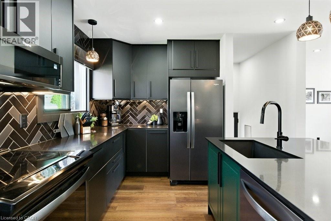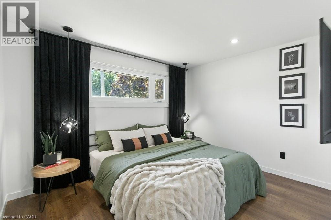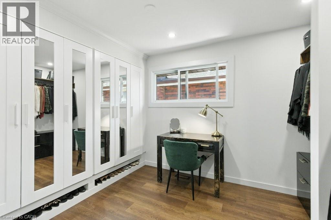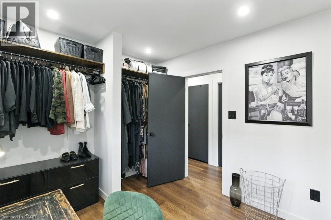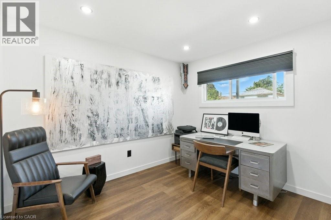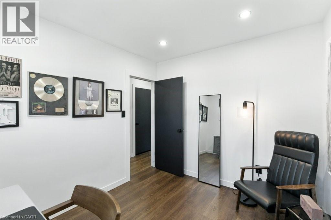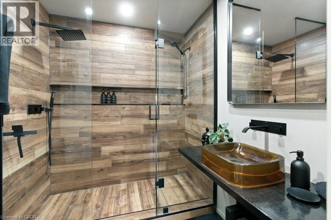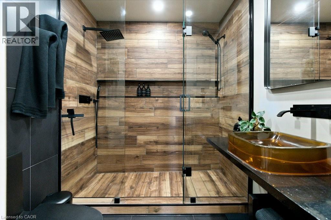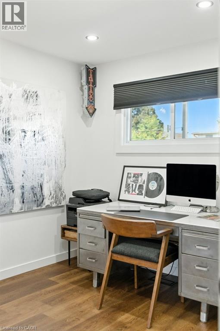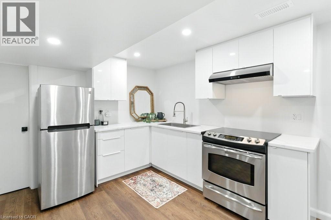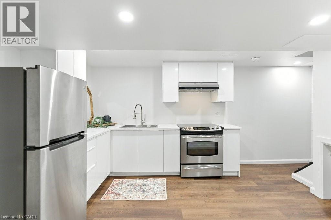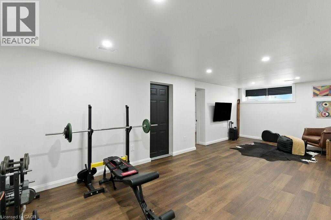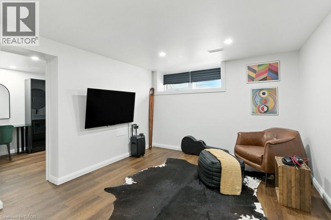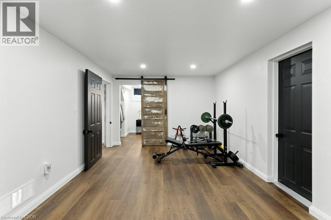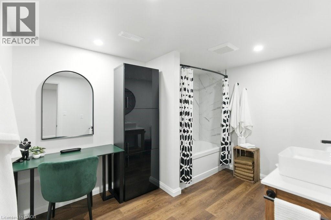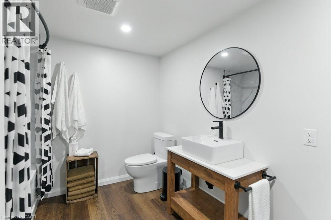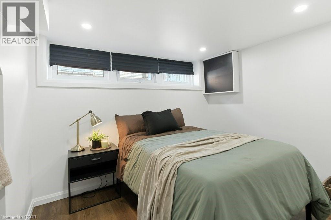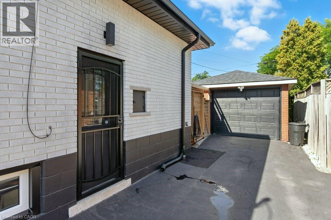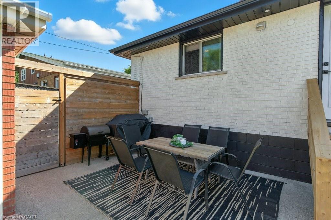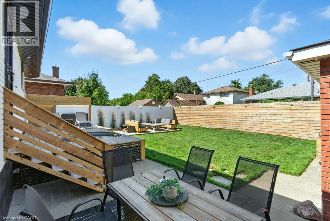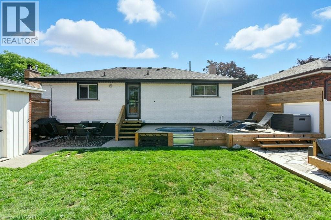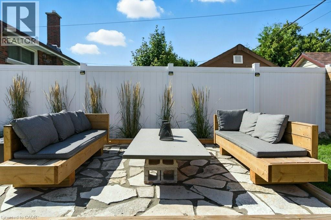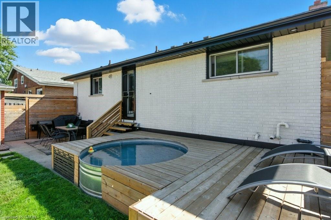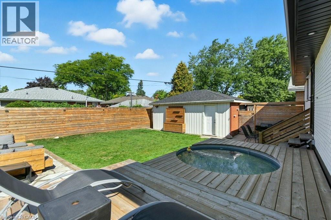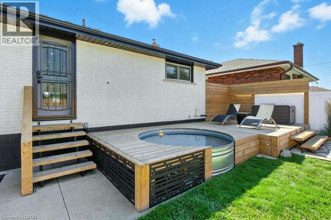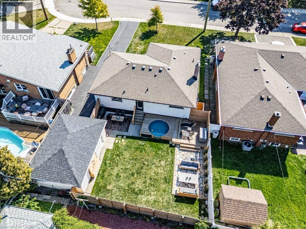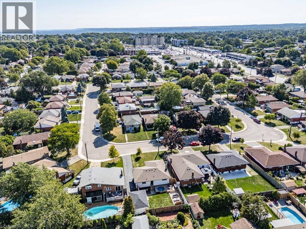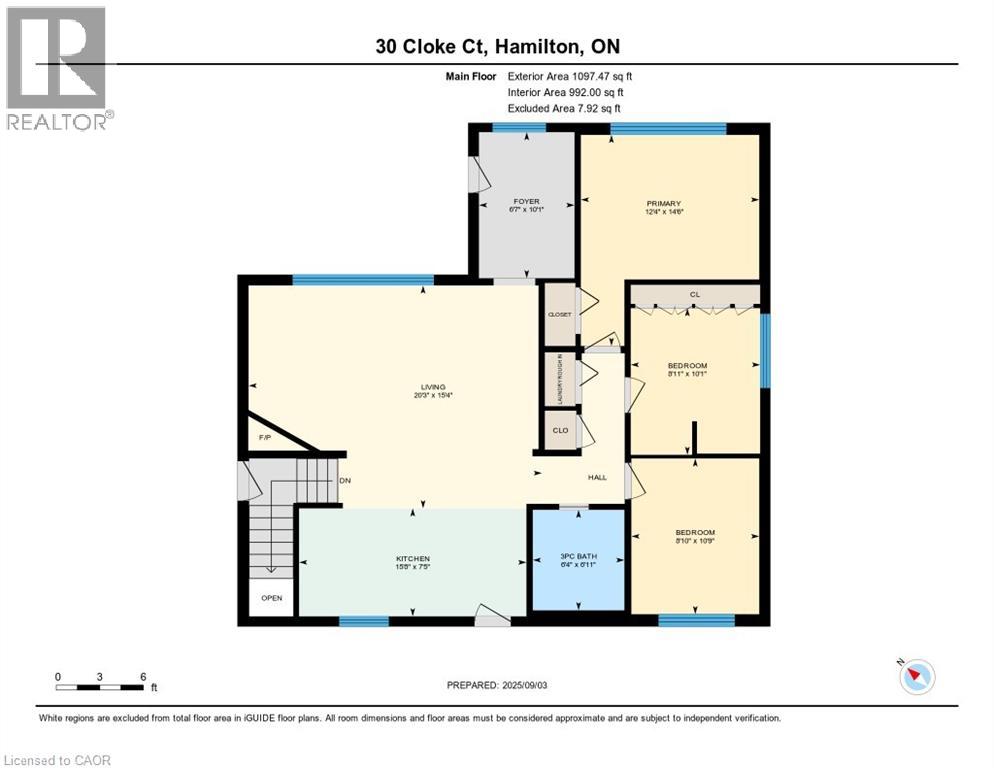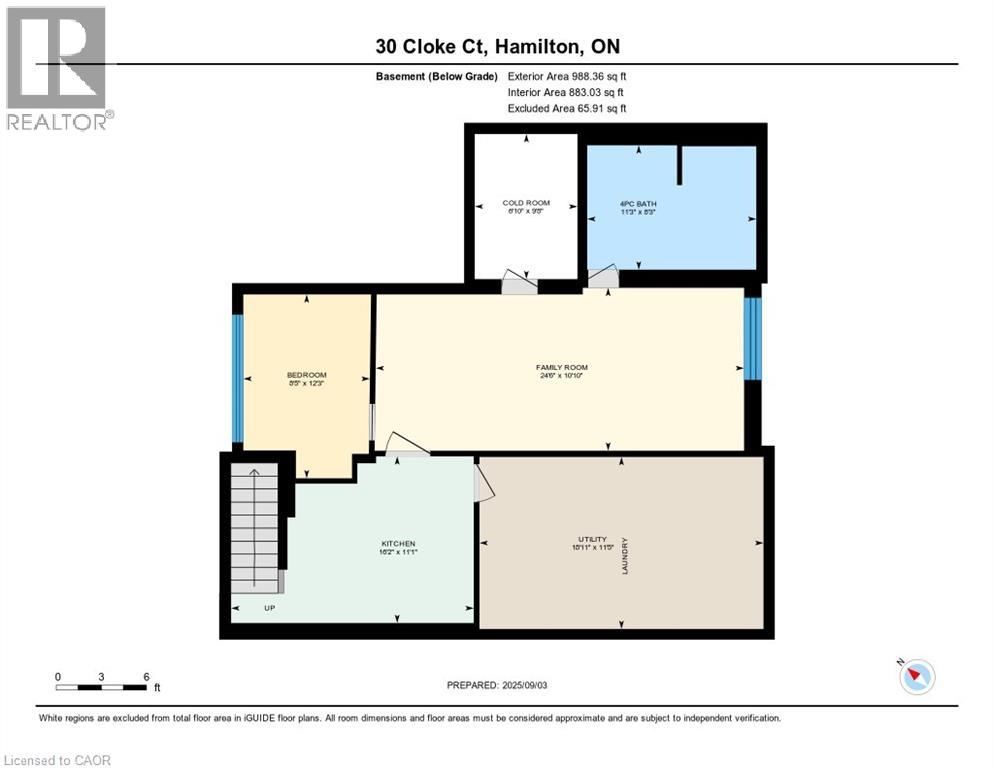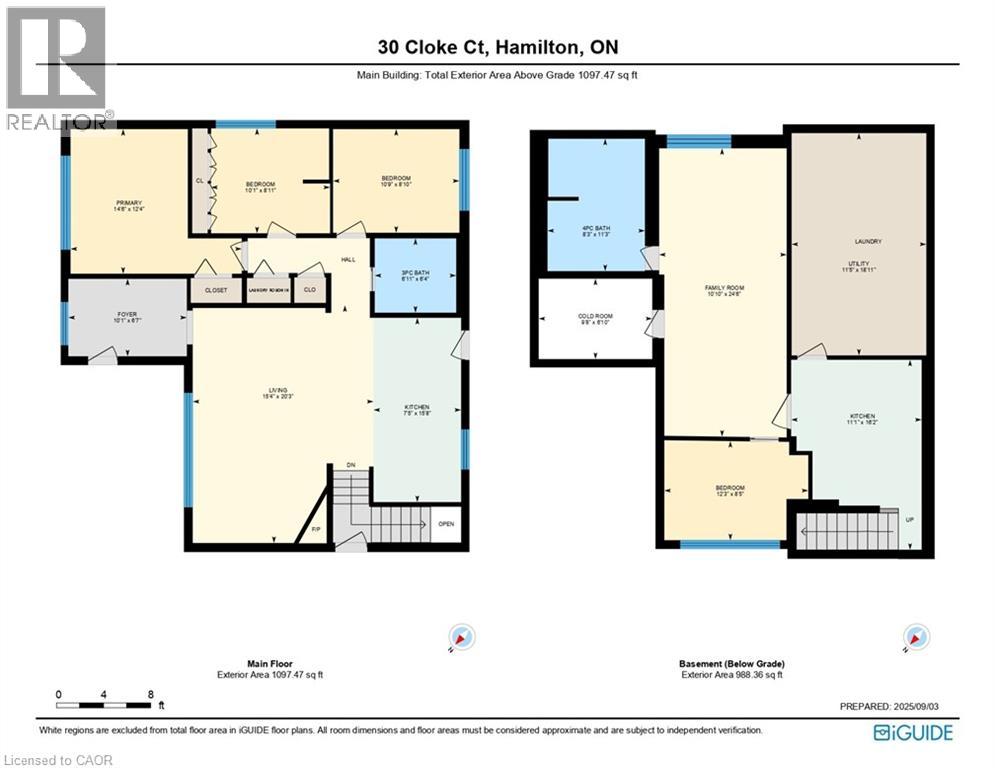30 Cloke Court Hamilton, Ontario L8T 1N5
$849,900
Turnkey is an understatement at this thoughtfully refined bungalow in the heart of Hamilton Mountain’s premier Sunninghill. Reimagined from the outside in with structural & systems focused updates totaling nearly $200,000 in quality workmanship, this home has fashion, flow & sustainability at it’s core. Starting with 4 car parking on fresh asphalt & an oversized detached garage, fully electrified with additional storage space, up the concrete front steps into a bright mudroom with covered cabinets to hide the mess, easy to clean flooring & custom bench - life is feeling simpler already. Enter the heart of the home, an open concept with generous living room with bright east facing window, tasteful brick wall, electric fireplace & a view of the eat in kitchen. The chef’s kitchen is dressed with Whirlpool appliances, stone counters, a custom coffee bar & a statement backsplash & lighting to round out this dramatic space. The south wing features three bedrooms, all finished in 12 Oaks LVL, with closet space & designer lighting. The main floor also plays host to a bathroom like no other - custom designed this space features heated floors, a floating glass sink, statement commode & a glass shower that spans the room. Downstairs find a fully imagine in law space with a kitchenette, formal bedroom, over 20 foot long family room & a massive 4 piece bath. No expense spared: new incoming water line, street sewer & backflow, reinsulated, new plumbing, 200AMP electrical service, furnace, AC, siding, eaves, fascia, soffits, HRV, Hepa filter, Bionic air screen, electric furnace filter, on demand water heater, garage roof - all completed 2022-2025. EVEN MORE! This fantastic home has a main floor laundry rough in, a huge dry cold cellar, and did you see the POOL? Ultimate privacy across 2 patios & a deck, with separate access to the garage in this generous yard. If being at the back of a quiet court is on your list & you have great taste & a growing family, this will hit the mark! (id:63008)
Open House
This property has open houses!
2:00 pm
Ends at:4:00 pm
Property Details
| MLS® Number | 40771926 |
| Property Type | Single Family |
| AmenitiesNearBy | Public Transit |
| Features | Conservation/green Belt, Automatic Garage Door Opener, In-law Suite |
| ParkingSpaceTotal | 4 |
| PoolType | On Ground Pool |
Building
| BathroomTotal | 2 |
| BedroomsAboveGround | 3 |
| BedroomsBelowGround | 1 |
| BedroomsTotal | 4 |
| Appliances | Dishwasher, Dryer, Refrigerator, Stove, Washer, Microwave Built-in, Window Coverings, Garage Door Opener |
| ArchitecturalStyle | Bungalow |
| BasementDevelopment | Finished |
| BasementType | Full (finished) |
| ConstructedDate | 1960 |
| ConstructionMaterial | Concrete Block, Concrete Walls |
| ConstructionStyleAttachment | Detached |
| CoolingType | Central Air Conditioning |
| ExteriorFinish | Brick, Concrete, Vinyl Siding |
| FireProtection | Smoke Detectors, Alarm System |
| FireplaceFuel | Electric |
| FireplacePresent | Yes |
| FireplaceTotal | 1 |
| FireplaceType | Other - See Remarks |
| FoundationType | Block |
| HeatingFuel | Natural Gas |
| HeatingType | Forced Air |
| StoriesTotal | 1 |
| SizeInterior | 1980 Sqft |
| Type | House |
| UtilityWater | Municipal Water |
Parking
| Detached Garage |
Land
| AccessType | Road Access, Highway Access |
| Acreage | No |
| LandAmenities | Public Transit |
| Sewer | Municipal Sewage System |
| SizeDepth | 100 Ft |
| SizeFrontage | 51 Ft |
| SizeTotalText | Under 1/2 Acre |
| ZoningDescription | C |
Rooms
| Level | Type | Length | Width | Dimensions |
|---|---|---|---|---|
| Basement | Cold Room | 9'8'' x 6'10'' | ||
| Basement | Laundry Room | 11'5'' x 18'11'' | ||
| Basement | 4pc Bathroom | 8'3'' x 11'3'' | ||
| Basement | Family Room | 10'10'' x 24'6'' | ||
| Basement | Bedroom | 12'3'' x 8'5'' | ||
| Basement | Kitchen | 11'1'' x 16'2'' | ||
| Main Level | Other | 10'1'' x 6'7'' | ||
| Main Level | Mud Room | Measurements not available | ||
| Main Level | Bedroom | 14'6'' x 12'4'' | ||
| Main Level | Bedroom | 10'9'' x 8'10'' | ||
| Main Level | Bedroom | 10'1'' x 8'11'' | ||
| Main Level | 3pc Bathroom | 6'11'' x 6'4'' | ||
| Main Level | Eat In Kitchen | 7'5'' x 15'8'' | ||
| Main Level | Living Room | 15'4'' x 20'3'' |
https://www.realtor.ca/real-estate/28890563/30-cloke-court-hamilton
Lynsey Foster
Broker
860 Queenston Road Unit 4b
Stoney Creek, Ontario L8G 4A8
Scott Foster
Broker
860 Queenston Road
Stoney Creek, Ontario L8G 4A8

