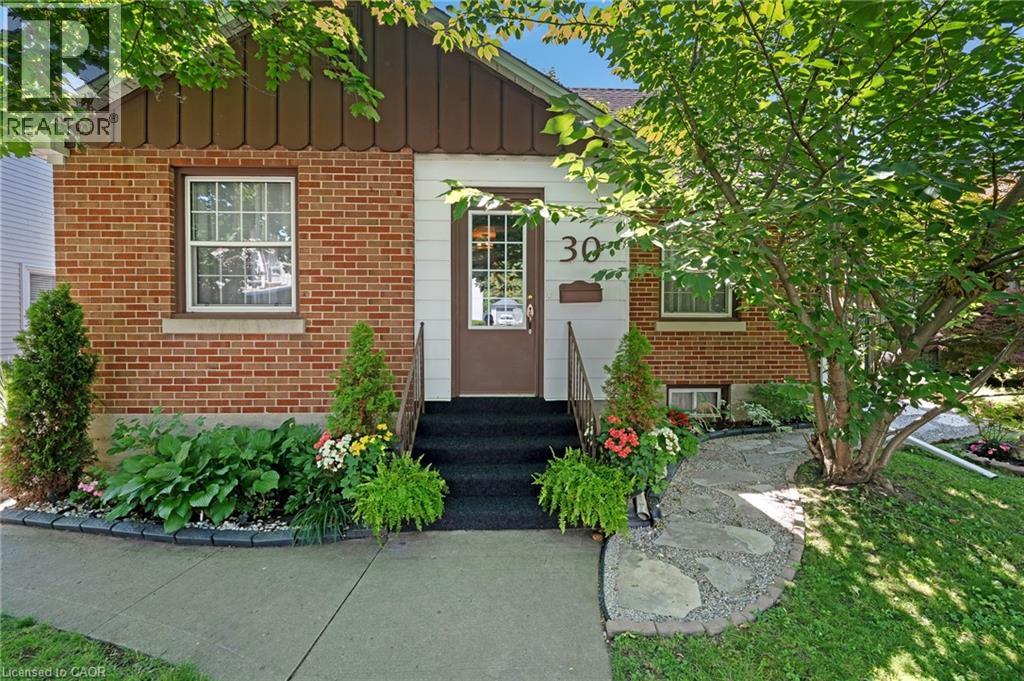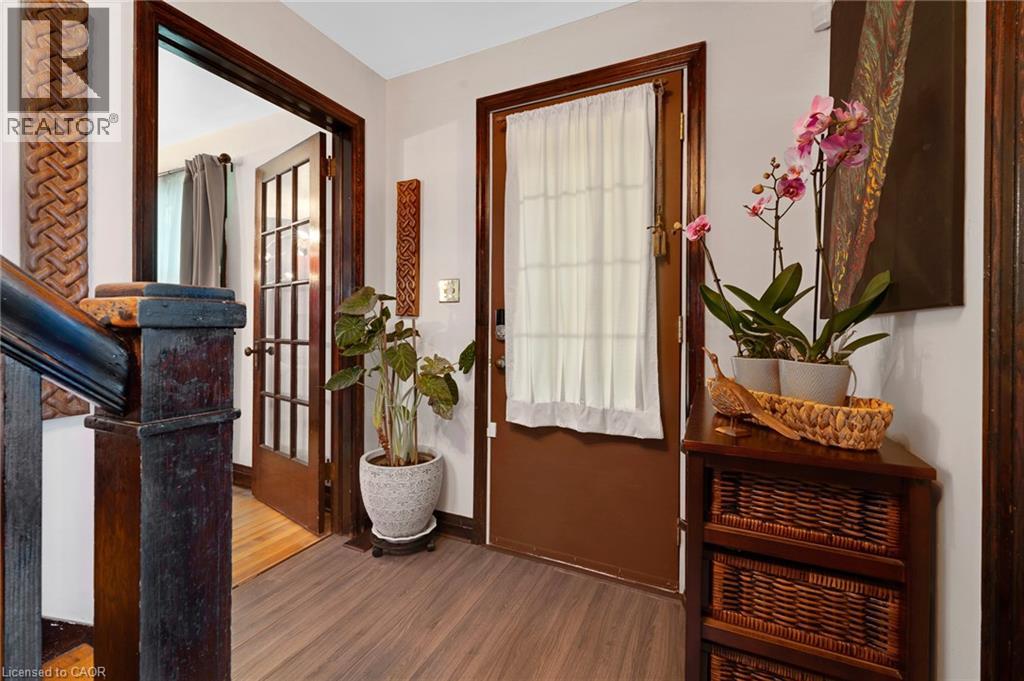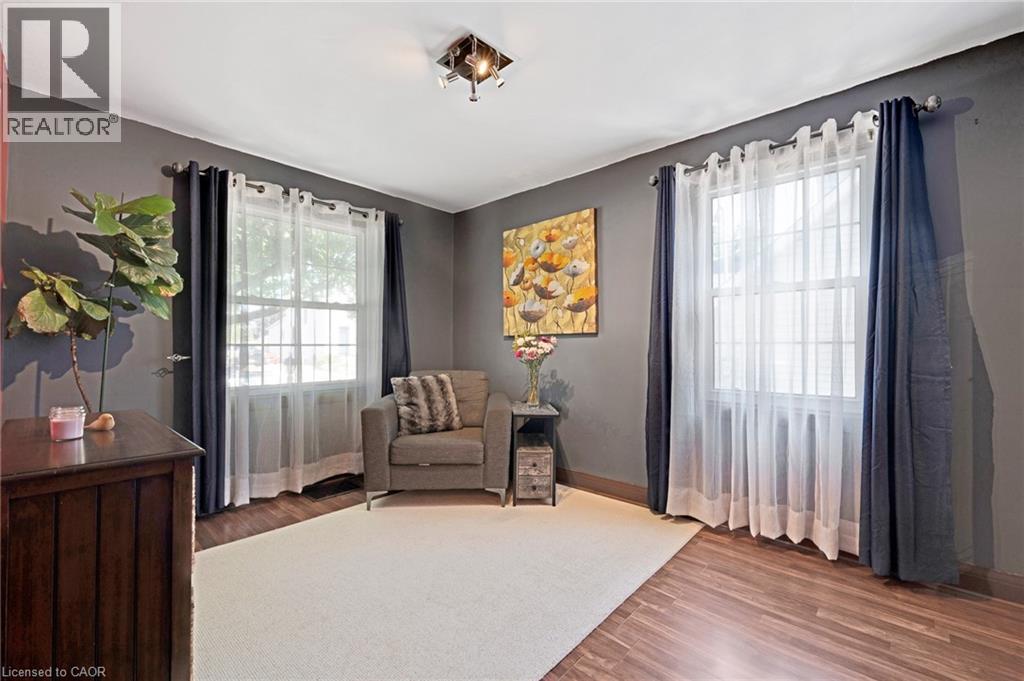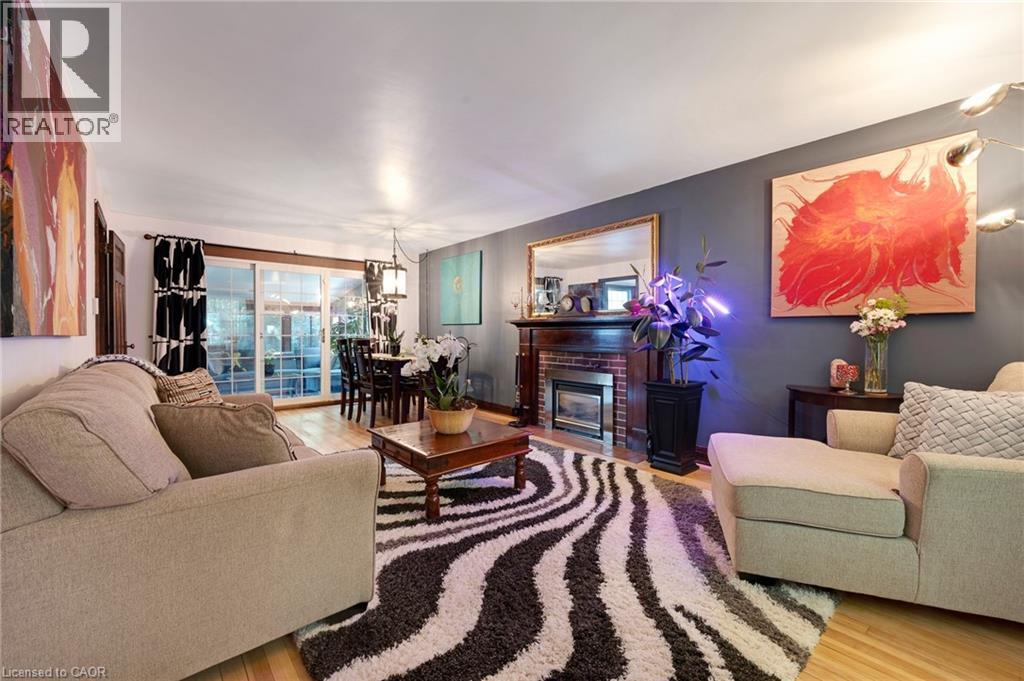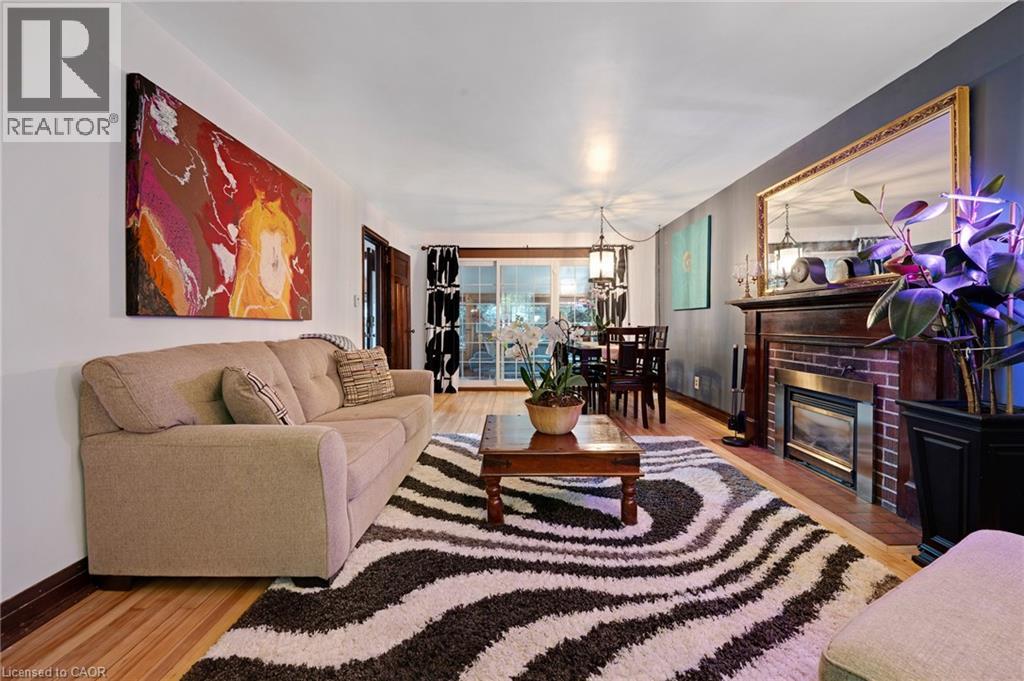30 Centre Street Cambridge, Ontario N1R 4E5
$625,000
Welcome to 30 Centre Street — a delightful 1.5-storey detached home that perfectly blends timeless charm with modern comforts. The main floor bedroom provides everyday convenience, while the inviting living and dining rooms feature freshly refinished hardwood floors and a cozy natural gas fireplace — a perfect setting for relaxing or entertaining. Off the dining area, the sunroom offers tranquil views of the lush backyard gardens and flagstone patio, and with its own gas stove, it’s a welcoming retreat in any season. The well-appointed kitchen is ready for all your culinary needs. Upstairs, you’ll find two spacious bedrooms ideal for family or guests. The finished basement boasts a generous rec room plus an additional room that’s perfect as a home office, gym, or playroom. An oversized one-car garage provides extra storage or workshop potential. Located just steps from the Gaslight District, the Grand River and trails, parks, and shopping, 30 Centre Street offers a rare combination of character, space, and a sought-after location. (id:63008)
Property Details
| MLS® Number | 40759022 |
| Property Type | Single Family |
| AmenitiesNearBy | Park, Place Of Worship, Public Transit, Schools |
| EquipmentType | Water Heater |
| Features | Paved Driveway, Automatic Garage Door Opener |
| ParkingSpaceTotal | 5 |
| RentalEquipmentType | Water Heater |
Building
| BathroomTotal | 2 |
| BedroomsAboveGround | 3 |
| BedroomsTotal | 3 |
| Appliances | Water Softener |
| BasementDevelopment | Finished |
| BasementType | Full (finished) |
| ConstructedDate | 1946 |
| ConstructionStyleAttachment | Detached |
| CoolingType | Central Air Conditioning |
| ExteriorFinish | Brick |
| FireplacePresent | Yes |
| FireplaceTotal | 2 |
| FireplaceType | Insert |
| HalfBathTotal | 1 |
| HeatingType | Forced Air |
| StoriesTotal | 2 |
| SizeInterior | 1368 Sqft |
| Type | House |
| UtilityWater | Municipal Water |
Parking
| Detached Garage |
Land
| Acreage | No |
| FenceType | Fence |
| LandAmenities | Park, Place Of Worship, Public Transit, Schools |
| Sewer | Municipal Sewage System |
| SizeDepth | 100 Ft |
| SizeFrontage | 50 Ft |
| SizeTotalText | Under 1/2 Acre |
| ZoningDescription | R4 |
Rooms
| Level | Type | Length | Width | Dimensions |
|---|---|---|---|---|
| Second Level | Bedroom | 13'5'' x 12'11'' | ||
| Second Level | Primary Bedroom | 14'8'' x 12'5'' | ||
| Basement | Office | 12'6'' x 13'8'' | ||
| Basement | Recreation Room | 22'11'' x 12'5'' | ||
| Basement | 1pc Bathroom | Measurements not available | ||
| Main Level | Sunroom | 15'7'' x 11'0'' | ||
| Main Level | Sunroom | 11'0'' x 15'5'' | ||
| Main Level | 4pc Bathroom | Measurements not available | ||
| Main Level | Bedroom | 12'7'' x 9'7'' | ||
| Main Level | Living Room | 23'4'' x 12'5'' | ||
| Main Level | Kitchen | 9'0'' x 16'5'' |
https://www.realtor.ca/real-estate/28754700/30-centre-street-cambridge
Nelson Rego
Salesperson
4-471 Hespeler Rd.
Cambridge, Ontario N1R 6J2

