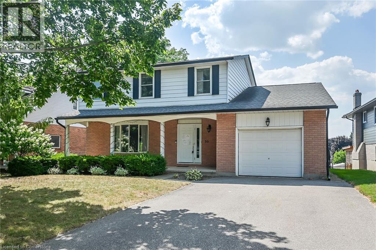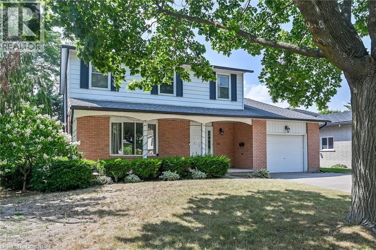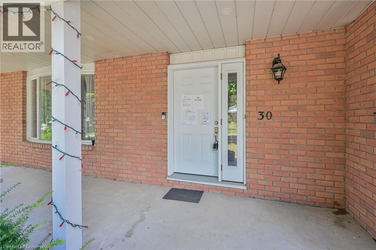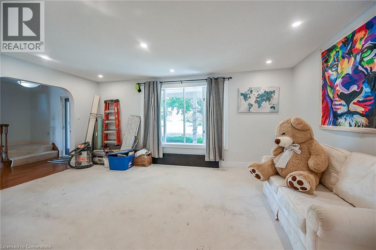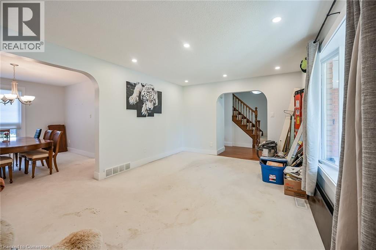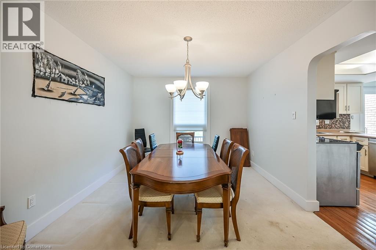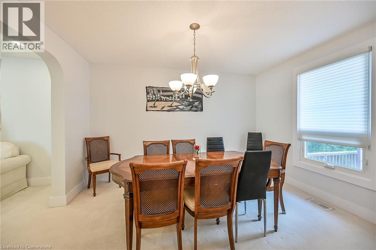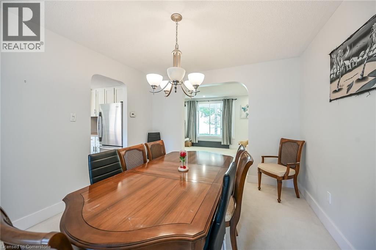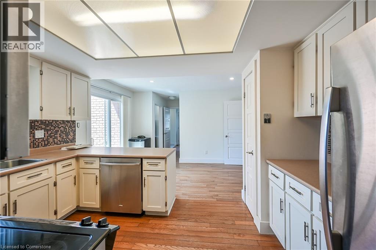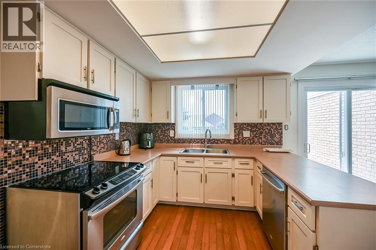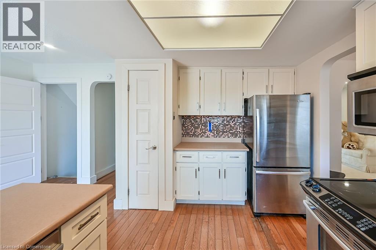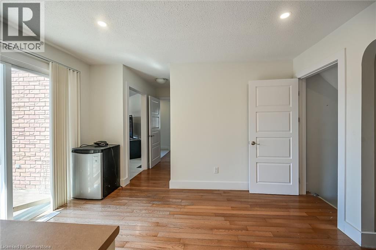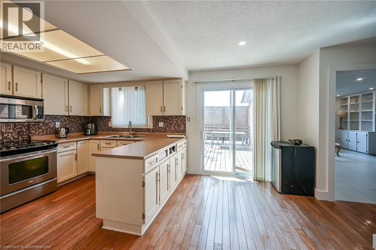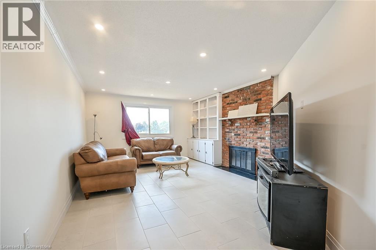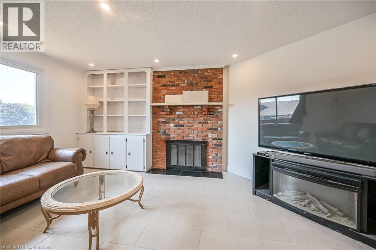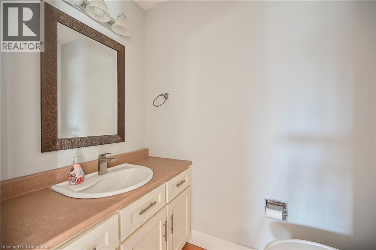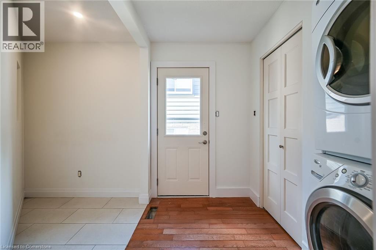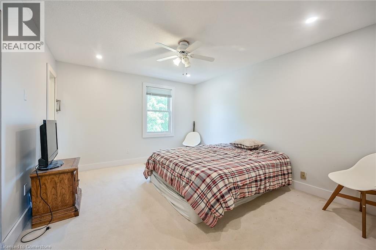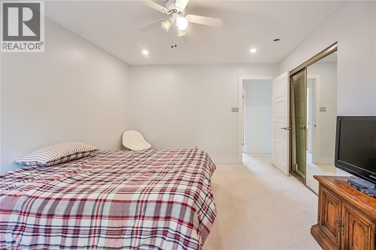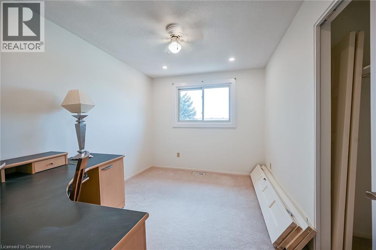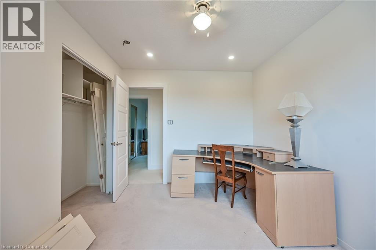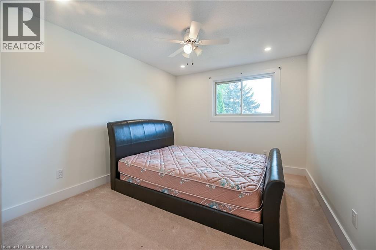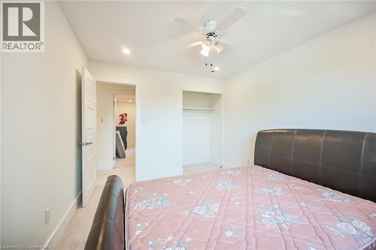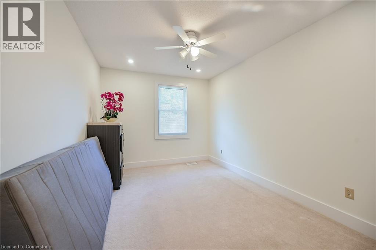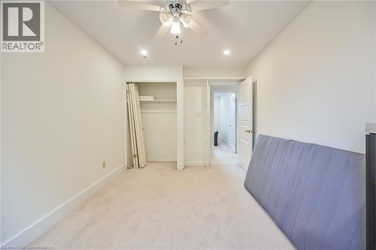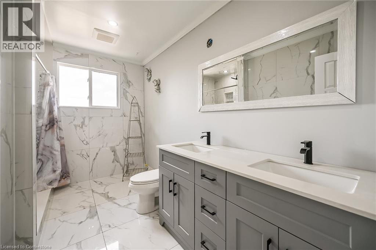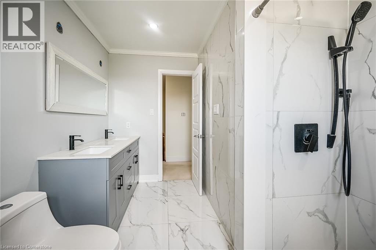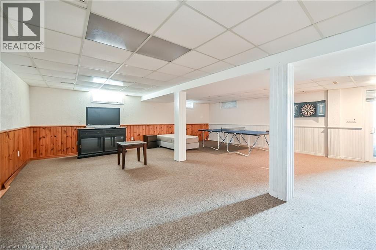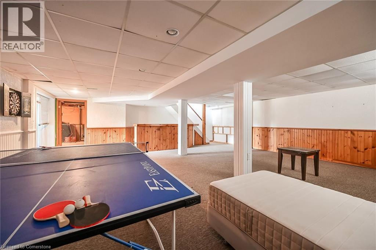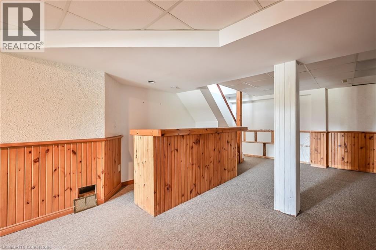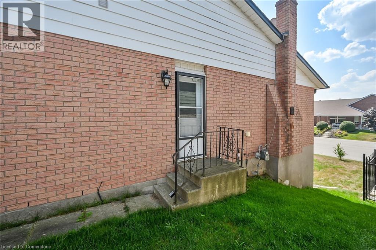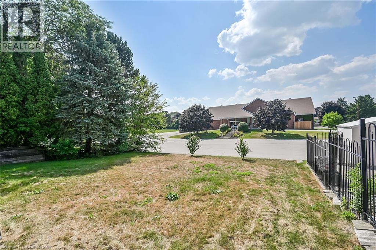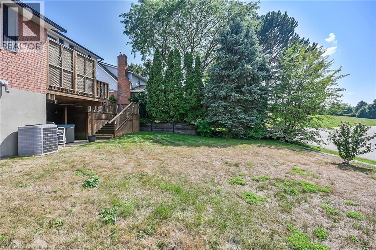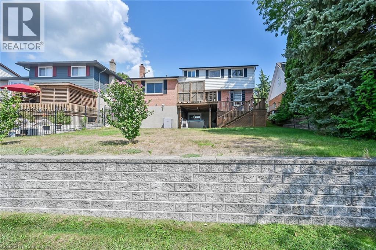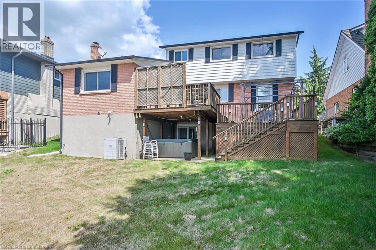30 Carriage Road Simcoe, Ontario N3Y 4X2
$615,000
Spacious 4 bedroom 2.5 bathroom home in quiet mature desirable neighborhood. Steps to school and shopping. This is the perfect home for a growing family. Well laid out main floor with formal living room and dining room. Updated kitchen with shaker style cabinets and glass tiled backsplash. Bright dinette adjacent to kitchen with patio door access to the multilevel rear deck. Cozy main floor family room with upgraded flooring, built-ins and reclaimed brick fireplace. The upper level offers 4 big bedrooms and two bathrooms. Primary bedroom with private ensuite and huge closet. A partially finished lower level is ideal for entertaining. Slide up to the custom bar. Plenty of space for pool table and watching movies. Unfinished utility area for storage or adding more living space. Basement walk out to sprawling back yard. Room for kids to play and pets to run. Oversized driveway to accommodate 4 cars. Don't miss out! (id:63008)
Property Details
| MLS® Number | 40760563 |
| Property Type | Single Family |
| EquipmentType | Other |
| Features | Paved Driveway |
| ParkingSpaceTotal | 5 |
| RentalEquipmentType | Other |
Building
| BathroomTotal | 3 |
| BedroomsAboveGround | 4 |
| BedroomsTotal | 4 |
| ArchitecturalStyle | 2 Level |
| BasementDevelopment | Partially Finished |
| BasementType | Full (partially Finished) |
| ConstructedDate | 1979 |
| ConstructionStyleAttachment | Detached |
| CoolingType | Central Air Conditioning |
| ExteriorFinish | Brick, Metal |
| FireplaceFuel | Wood |
| FireplacePresent | Yes |
| FireplaceTotal | 1 |
| FireplaceType | Other - See Remarks |
| FoundationType | Poured Concrete |
| HalfBathTotal | 1 |
| HeatingFuel | Natural Gas |
| HeatingType | Forced Air |
| StoriesTotal | 2 |
| SizeInterior | 2610 Sqft |
| Type | House |
| UtilityWater | Municipal Water |
Parking
| Attached Garage |
Land
| Acreage | No |
| Sewer | Municipal Sewage System |
| SizeDepth | 117 Ft |
| SizeFrontage | 64 Ft |
| SizeTotalText | Under 1/2 Acre |
| ZoningDescription | R1-a |
Rooms
| Level | Type | Length | Width | Dimensions |
|---|---|---|---|---|
| Second Level | Bedroom | 12'0'' x 10'3'' | ||
| Second Level | Bedroom | 12'0'' x 9'4'' | ||
| Second Level | Bedroom | 14'0'' x 9'5'' | ||
| Second Level | 4pc Bathroom | 11'3'' x 5'4'' | ||
| Second Level | 3pc Bathroom | 6'0'' x 6'0'' | ||
| Second Level | Primary Bedroom | 13'11'' x 11'11'' | ||
| Basement | Utility Room | 26'3'' x 15'2'' | ||
| Basement | Recreation Room | 26'9'' x 24'7'' | ||
| Main Level | Laundry Room | 6'9'' x 7'6'' | ||
| Main Level | Family Room | 19'4'' x 13'0'' | ||
| Main Level | 2pc Bathroom | Measurements not available | ||
| Main Level | Dinette | 7'9'' x 12'7'' | ||
| Main Level | Kitchen | 9'8'' x 12'7'' | ||
| Main Level | Dining Room | 12'9'' x 10'8'' | ||
| Main Level | Living Room | 18'0'' x 11'10'' | ||
| Main Level | Foyer | 12'1'' x 9'4'' |
https://www.realtor.ca/real-estate/28737811/30-carriage-road-simcoe
Chad R. Connelly
Salesperson
1495 Main Street East
Hamilton, Ontario L8K 1C9

