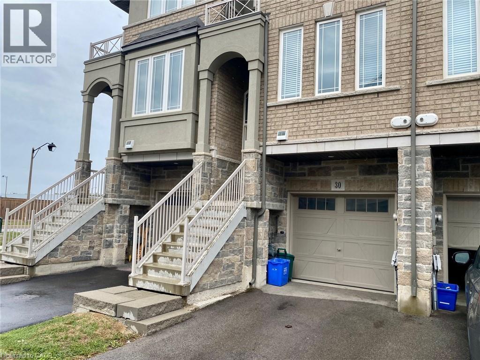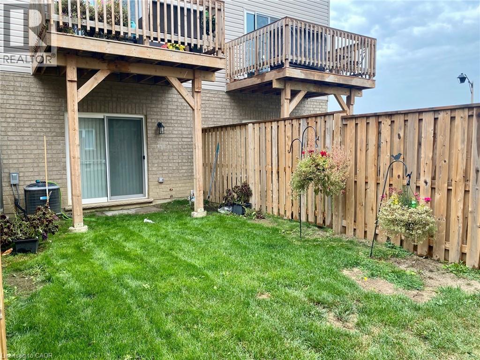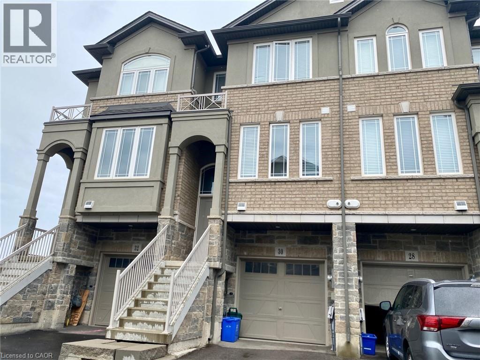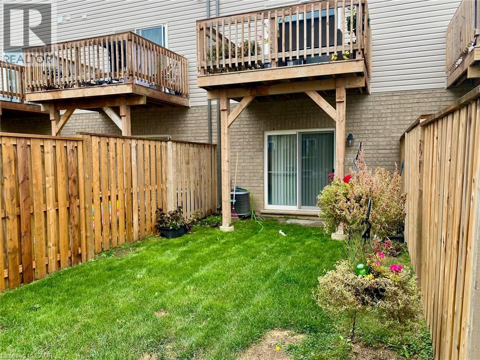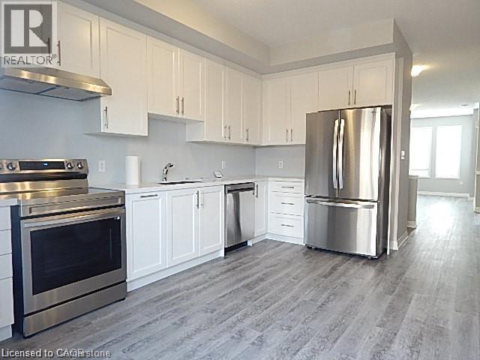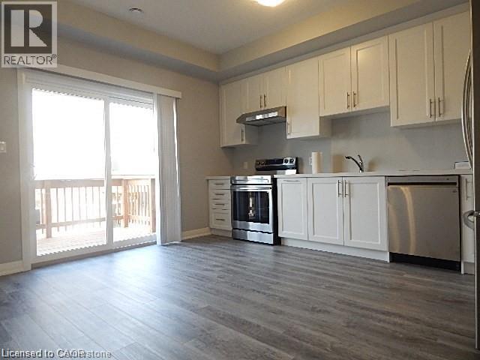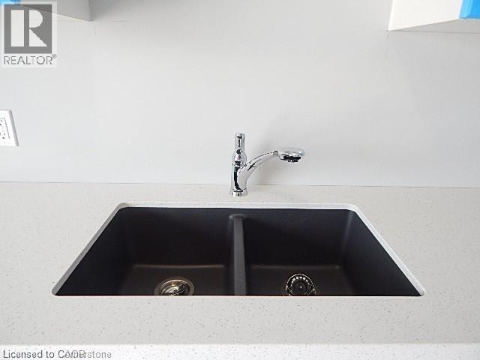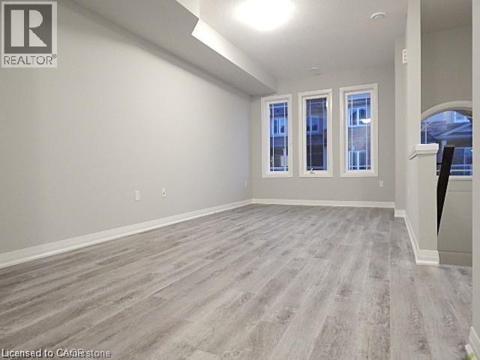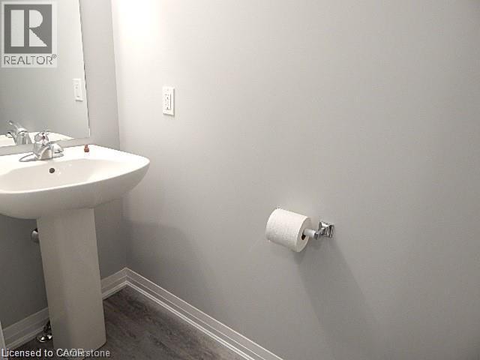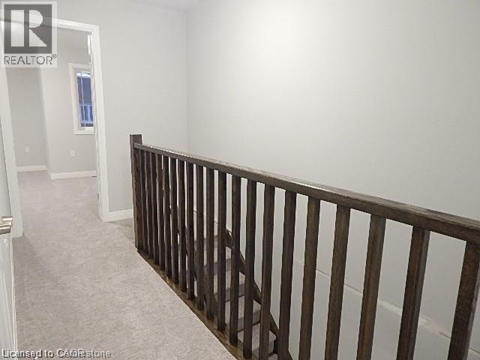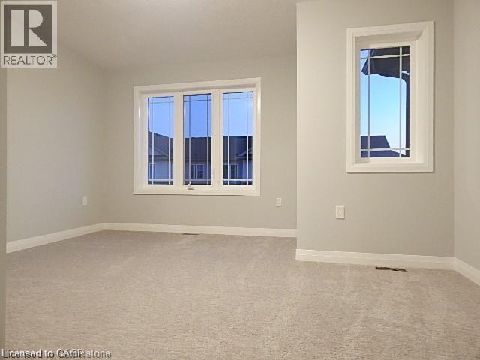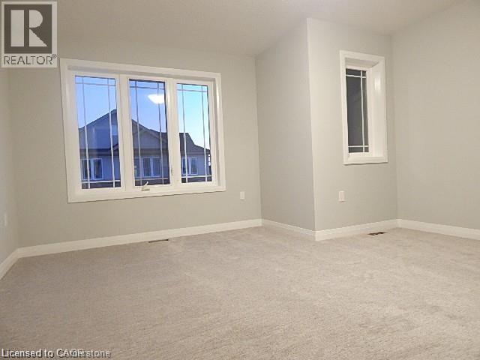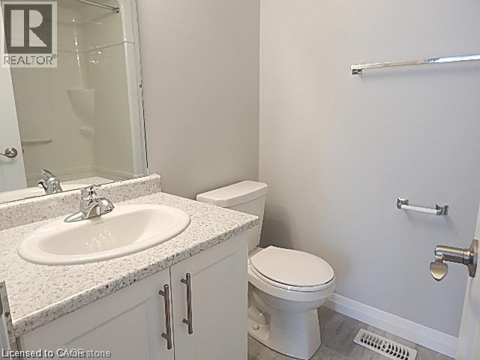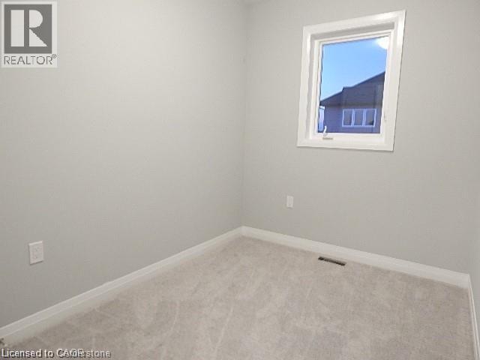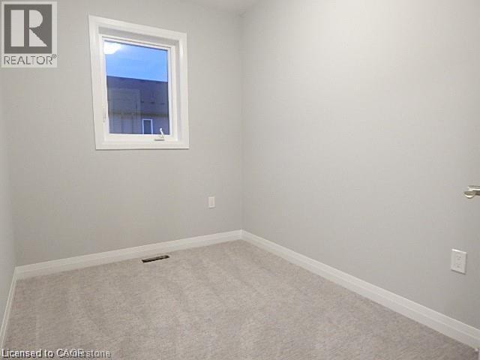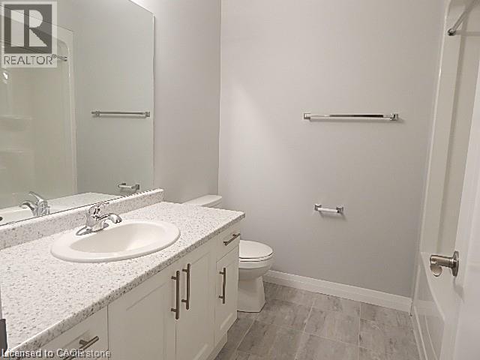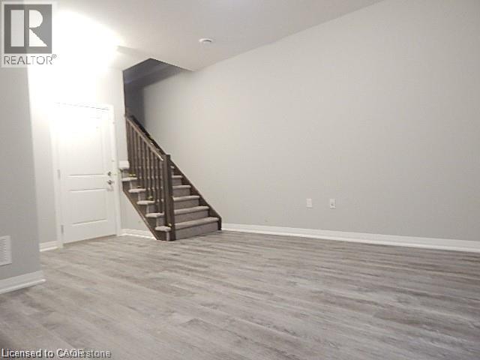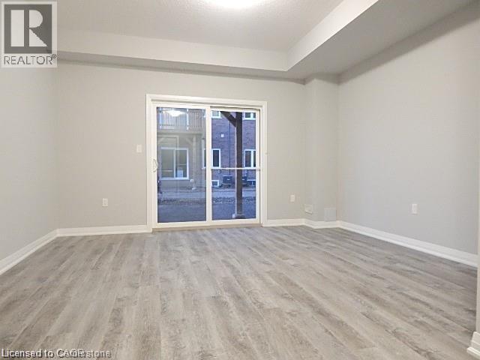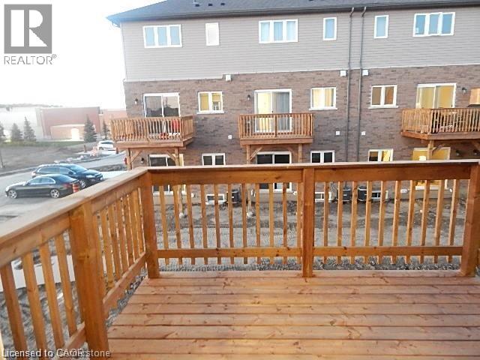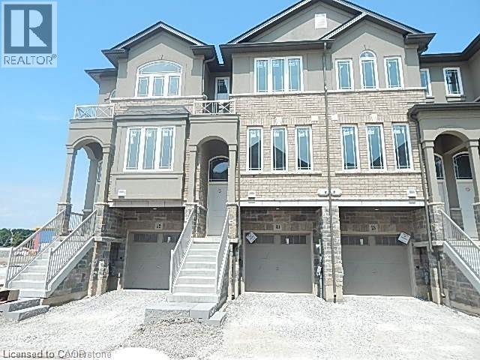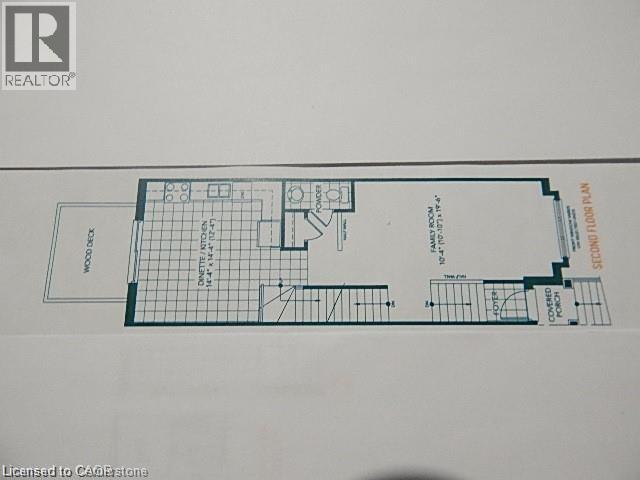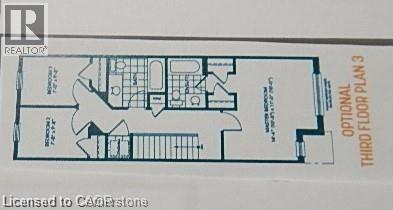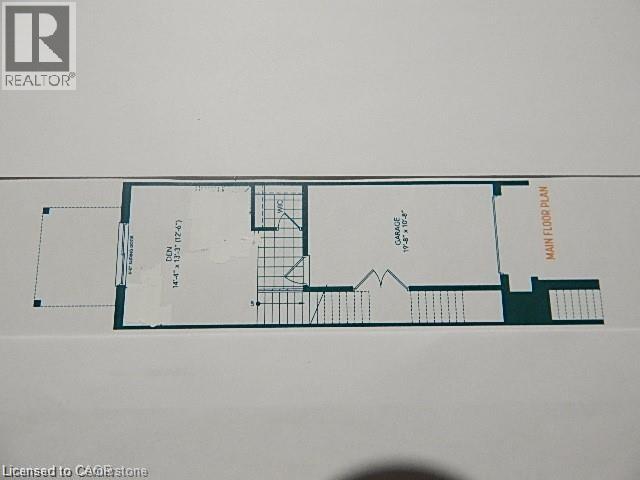30 Aqua Lane Hannon, Ontario L0R 1P0
$2,850 MonthlyProperty ManagementMaintenance, Property Management
$99.63 Monthly
Maintenance, Property Management
$99.63 MonthlyBeautiful 3 bedroom 2.5 bath townhome with large backyard. Bright living area and eat-in kitchen with quartz countertop. Walk-out to deck from kitchen. Principal B/R with Ensuite, plus 2 smaller bedrooms with bathroom close by. Bedroom level Laundry. Central Air. This home is conveniently located in the Summit Park neighborhood. Walk to Canadian Tire/Walmart, stores, park etc. Close to Visitor Parking. Large back yard. Enjoy. (id:63008)
Property Details
| MLS® Number | 40763471 |
| Property Type | Single Family |
| AmenitiesNearBy | Place Of Worship, Public Transit, Schools, Shopping |
| EquipmentType | Other, Water Heater |
| Features | Balcony |
| ParkingSpaceTotal | 2 |
| RentalEquipmentType | Other, Water Heater |
Building
| BathroomTotal | 3 |
| BedroomsAboveGround | 3 |
| BedroomsTotal | 3 |
| Appliances | Dishwasher, Dryer, Stove, Washer, Hood Fan, Window Coverings |
| ArchitecturalStyle | 3 Level |
| BasementDevelopment | Finished |
| BasementType | Full (finished) |
| ConstructedDate | 2021 |
| ConstructionStyleAttachment | Attached |
| CoolingType | Central Air Conditioning |
| ExteriorFinish | Brick, Vinyl Siding |
| HalfBathTotal | 1 |
| HeatingFuel | Natural Gas |
| HeatingType | Forced Air |
| StoriesTotal | 3 |
| SizeInterior | 1561 Sqft |
| Type | Row / Townhouse |
| UtilityWater | Municipal Water |
Parking
| Attached Garage |
Land
| AccessType | Road Access |
| Acreage | No |
| FenceType | Partially Fenced |
| LandAmenities | Place Of Worship, Public Transit, Schools, Shopping |
| Sewer | Municipal Sewage System |
| SizeDepth | 85 Ft |
| SizeFrontage | 15 Ft |
| SizeTotalText | Under 1/2 Acre |
| ZoningDescription | Os2-173, Rm4-289 |
Rooms
| Level | Type | Length | Width | Dimensions |
|---|---|---|---|---|
| Second Level | 2pc Bathroom | Measurements not available | ||
| Second Level | Living Room | 19'6'' x 10'4'' | ||
| Second Level | Eat In Kitchen | 14'4'' x 12'4'' | ||
| Third Level | 4pc Bathroom | Measurements not available | ||
| Third Level | Bedroom | 9'8'' x 7'0'' | ||
| Third Level | Bedroom | 9'8'' x 7'0'' | ||
| Third Level | Full Bathroom | Measurements not available | ||
| Third Level | Primary Bedroom | 14'4'' x 10'0'' | ||
| Main Level | Family Room | 14'4'' x 12'6'' |
https://www.realtor.ca/real-estate/28784533/30-aqua-lane-hannon
Debra Murphy
Broker
301 Fruitland Rd. Unit #10
Stoney Creek, Ontario L8E 5M1

