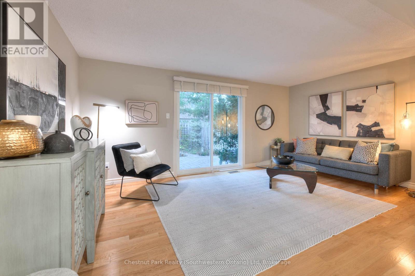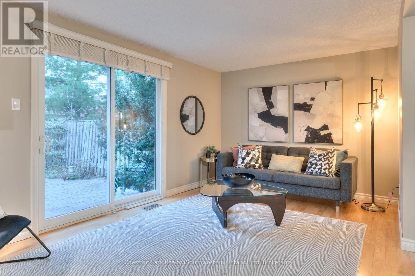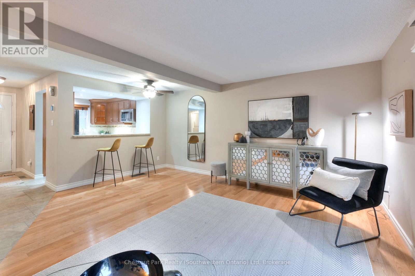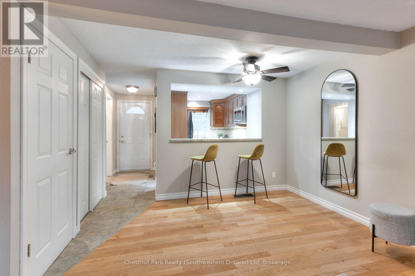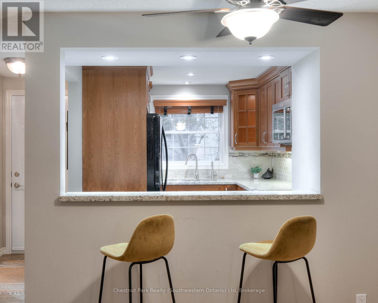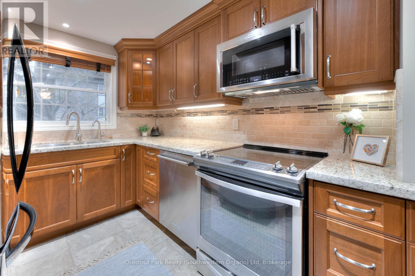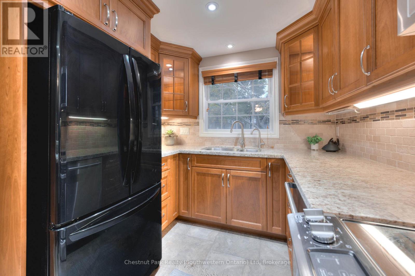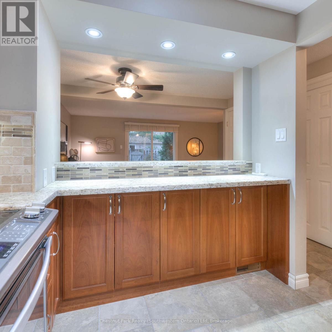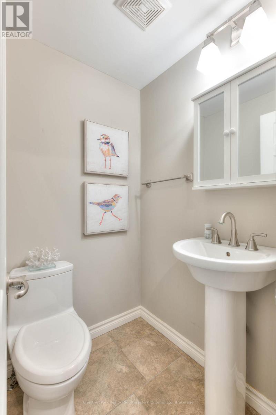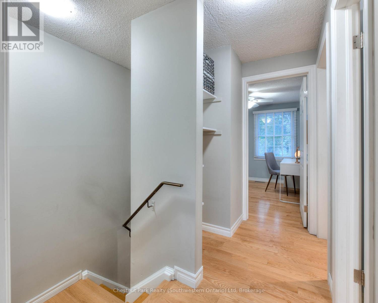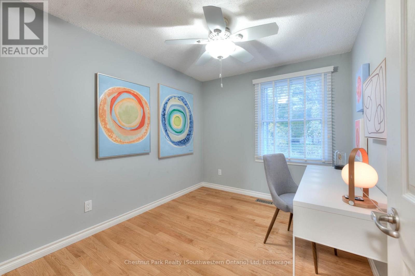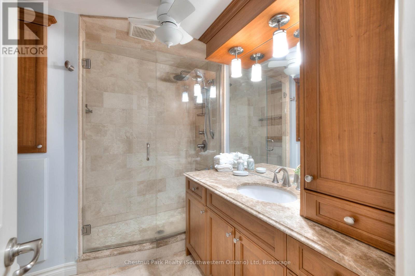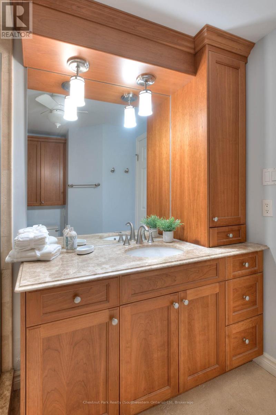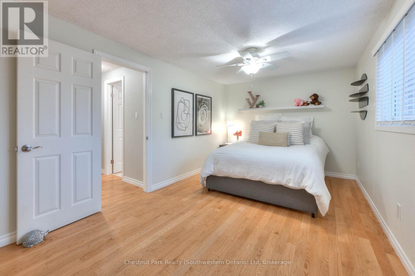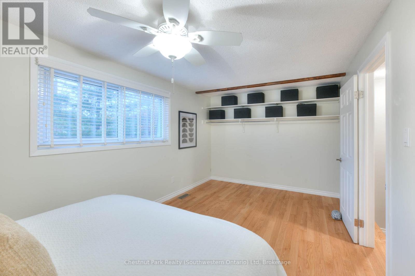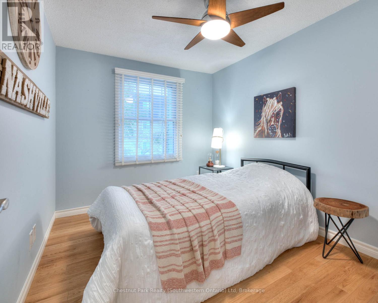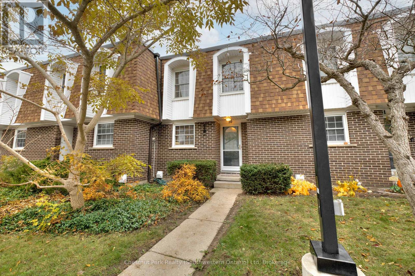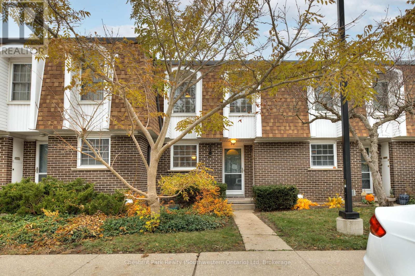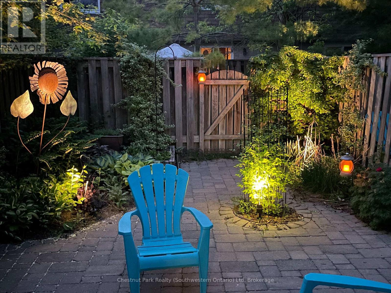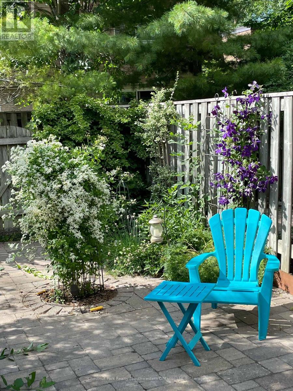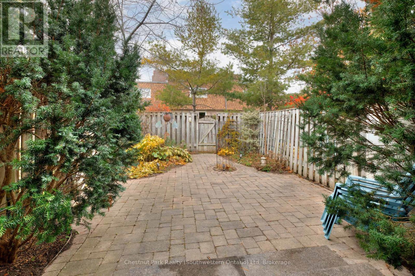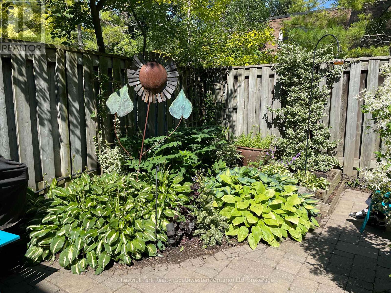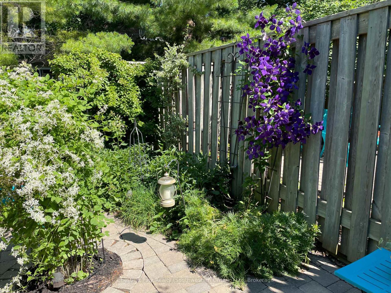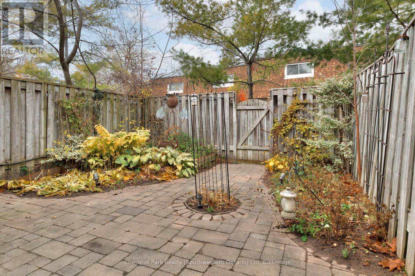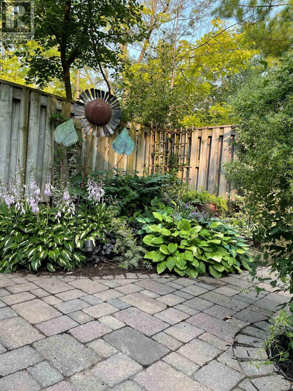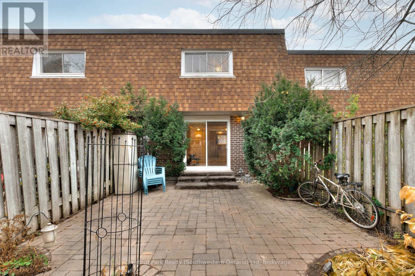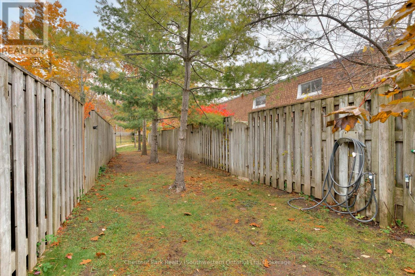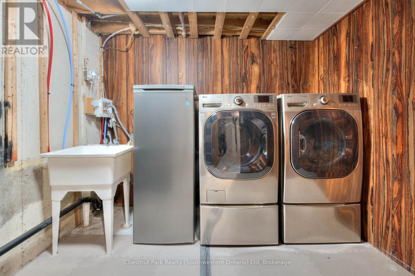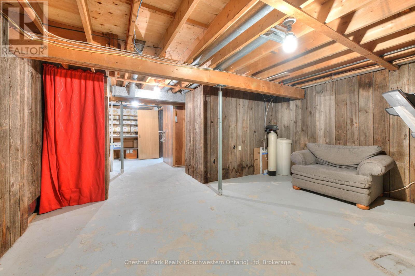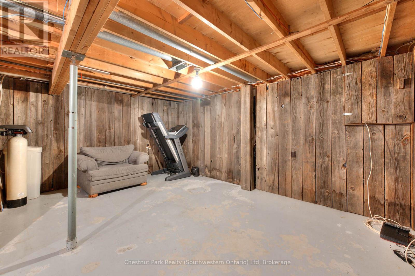30 - 383 Edinburgh Road S Guelph, Ontario N1G 2K7
$573,000Maintenance, Cable TV, Insurance, Common Area Maintenance, Water, Parking
$564 Monthly
Maintenance, Cable TV, Insurance, Common Area Maintenance, Water, Parking
$564 MonthlyOpen House: Saturday, November 15th (1:00pm-3:00pm) Sunday, November 16th (1:00pm-3:00pm) Convenient & updated 3-bedroom townhome in the center of Guelph with easy access to the University of Guelph and Stone Road Mall. Welcome to 30-383 Edinburgh Road South (Edinburgh Place Condos), a beautifully updated townhome that blends modern finishes with unbeatable convenience. Perfectly suited for first-time buyers, downsizers, or investors, this move-in-ready home checks every box for comfort, value, and location. Step inside to find a bright, open-concept main floor featuring a gorgeous kitchen with high-end appliance package, granite countertops, sleek cabinetry, quality stainless steel appliances, and a functional layout that connects seamlessly to the dining and living areas. A convenient powder room and walkout access to your private, fully fenced landscaped backyard make the main level ideal for everyday living and entertaining. The summertime photos help paint a picture of the wonderful backyard atmosphere. Upstairs, you'll find three generous bedrooms and a stylishly updated three-piece bath, offering plenty of space for a growing family or shared living. The basement adds versatility with a cozy recreation room, laundry area, and ample storage. This well-managed complex includes water, cable, high-speed internet, and exterior maintenance in the monthly condo fee-giving you a worry-free, low-maintenance lifestyle. The professionally managed condo has also just had a new roof, insulation and newer windows and doors for your piece of mind. Located just minutes from the University of Guelph, Stone Road Mall, parks, schools, and transit, this address puts you right in the heart of one of Guelph's most convenient and connected neighbourhoods. Whether you're looking for your first home, a solid investment, or a place to simplify life without compromise, this one is worth a closer look. (id:63008)
Property Details
| MLS® Number | X12544248 |
| Property Type | Single Family |
| Community Name | Dovercliffe Park/Old University |
| AmenitiesNearBy | Public Transit, Schools |
| CommunityFeatures | Pets Allowed With Restrictions, School Bus |
| EquipmentType | Water Heater - Gas, Water Heater |
| Features | Lighting |
| ParkingSpaceTotal | 1 |
| RentalEquipmentType | Water Heater - Gas, Water Heater |
| Structure | Patio(s) |
Building
| BathroomTotal | 2 |
| BedroomsAboveGround | 3 |
| BedroomsTotal | 3 |
| Age | 31 To 50 Years |
| Amenities | Visitor Parking |
| Appliances | Water Softener, Water Meter, Dishwasher, Dryer, Stove, Washer, Refrigerator |
| BasementDevelopment | Partially Finished |
| BasementType | Partial (partially Finished) |
| CoolingType | Central Air Conditioning |
| ExteriorFinish | Concrete, Brick |
| FireProtection | Smoke Detectors |
| FoundationType | Poured Concrete |
| HalfBathTotal | 1 |
| HeatingFuel | Natural Gas |
| HeatingType | Forced Air |
| StoriesTotal | 2 |
| SizeInterior | 1000 - 1199 Sqft |
| Type | Row / Townhouse |
Parking
| No Garage |
Land
| Acreage | No |
| LandAmenities | Public Transit, Schools |
| LandscapeFeatures | Landscaped |
| ZoningDescription | R.3a |
Rooms
| Level | Type | Length | Width | Dimensions |
|---|---|---|---|---|
| Second Level | Primary Bedroom | 4.92 m | 2.94 m | 4.92 m x 2.94 m |
| Second Level | Bedroom | 3.27 m | 2.54 m | 3.27 m x 2.54 m |
| Second Level | Bedroom | 3.27 m | 2.56 m | 3.27 m x 2.56 m |
| Second Level | Bathroom | 8 m | 8 m | 8 m x 8 m |
| Basement | Family Room | 3.04 m | 3.65 m | 3.04 m x 3.65 m |
| Basement | Laundry Room | 2 m | 2.71 m | 2 m x 2.71 m |
| Main Level | Bathroom | 4 m | 4 m | 4 m x 4 m |
| Main Level | Kitchen | 3.12 m | 2.43 m | 3.12 m x 2.43 m |
| Main Level | Living Room | 2.99 m | 5.2 m | 2.99 m x 5.2 m |
| Main Level | Dining Room | 2.13 m | 3.53 m | 2.13 m x 3.53 m |
Adam Stewart
Salesperson
28 Douglas Street
Guelph, Ontario N1H 2S9

