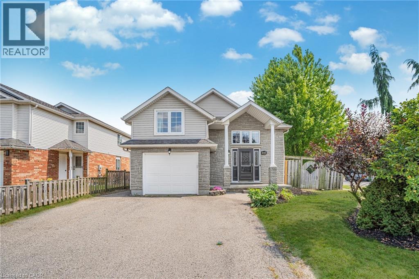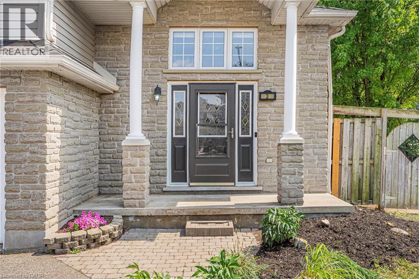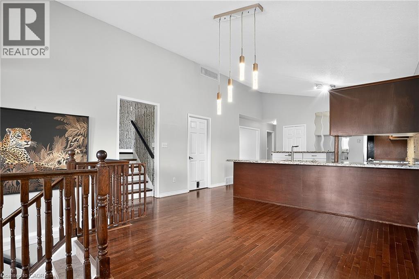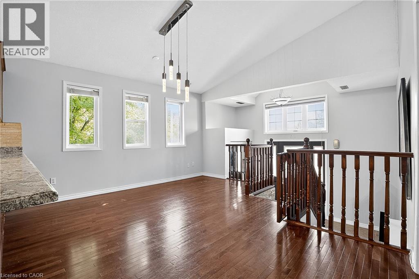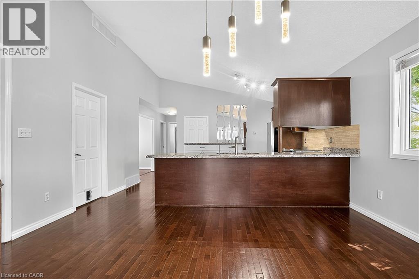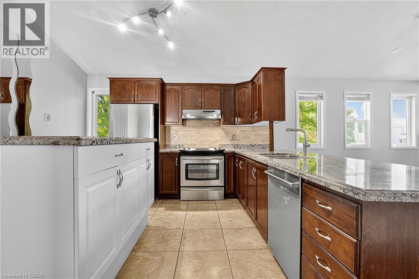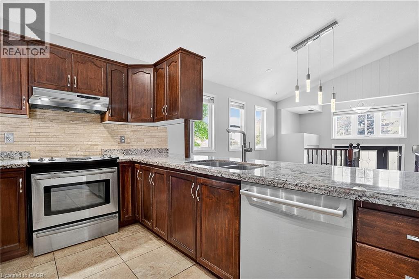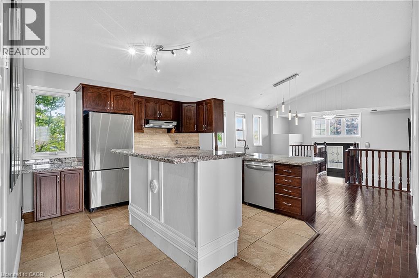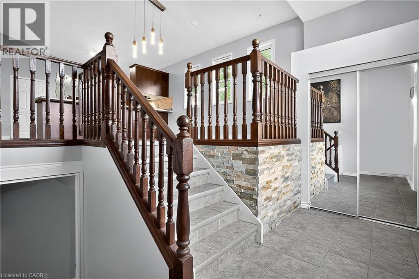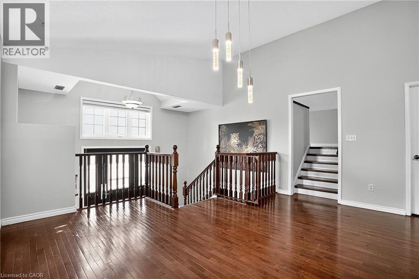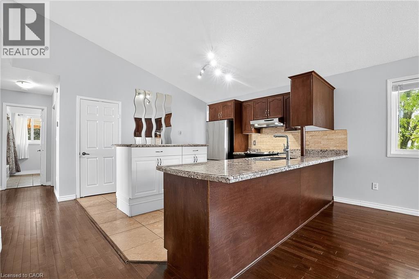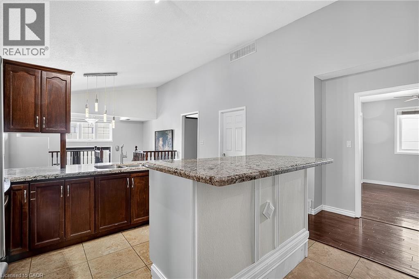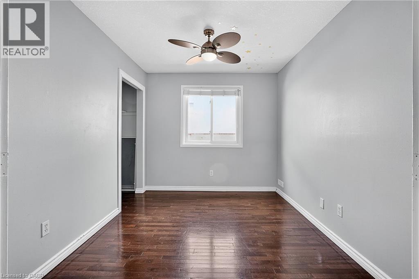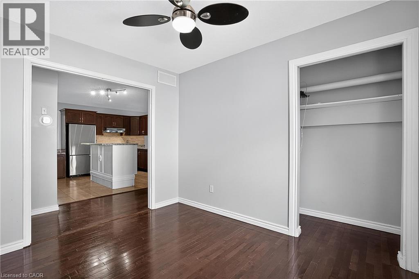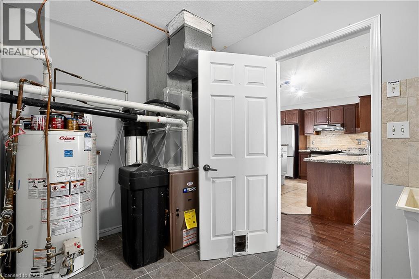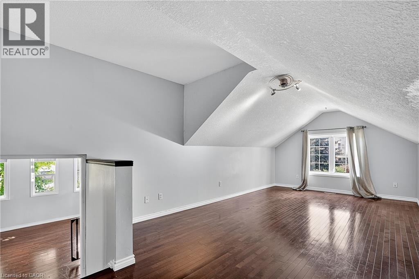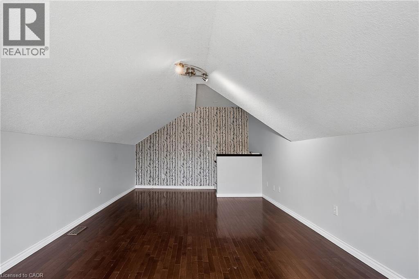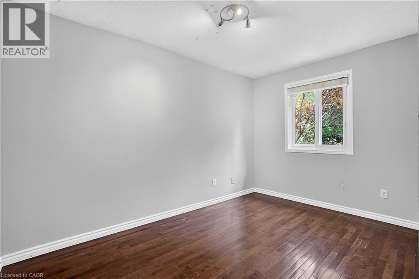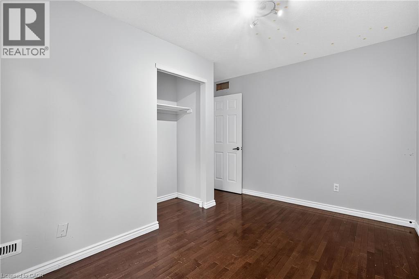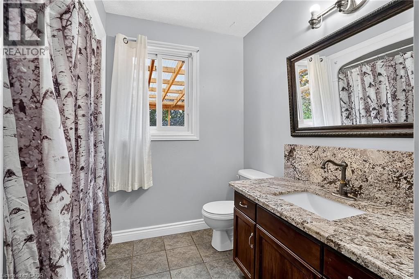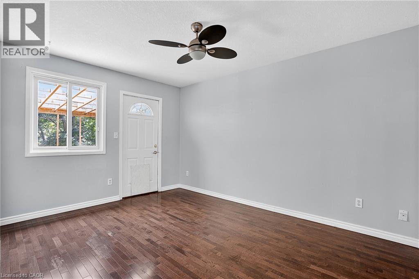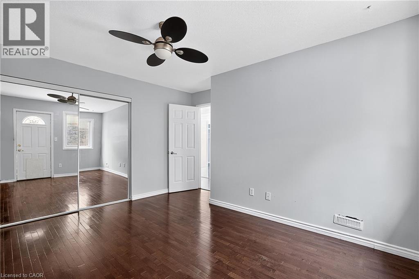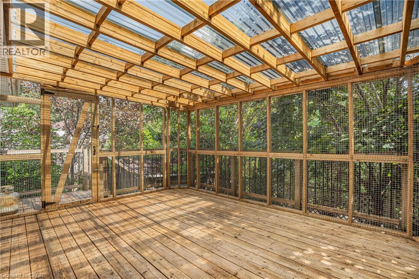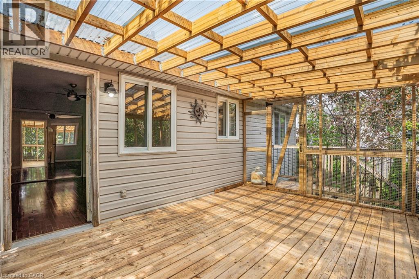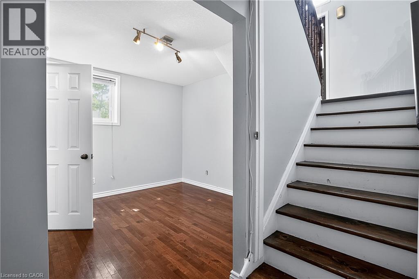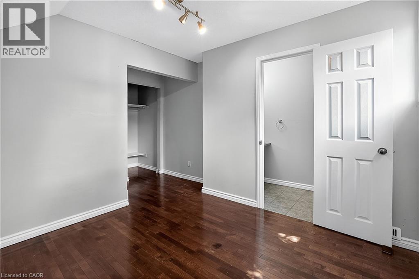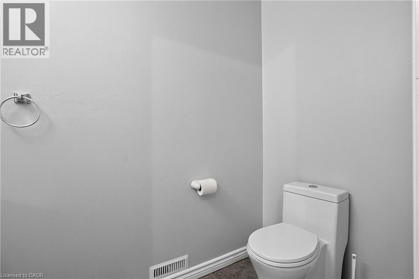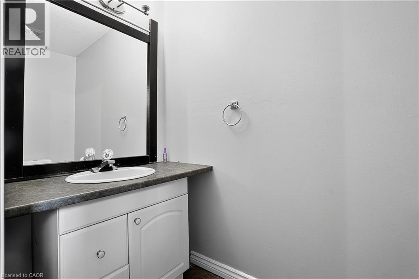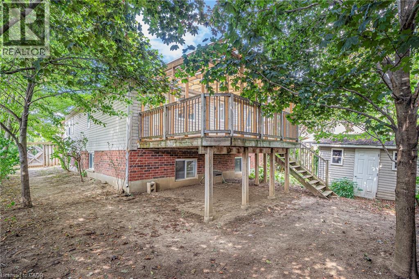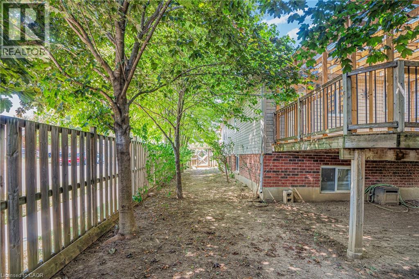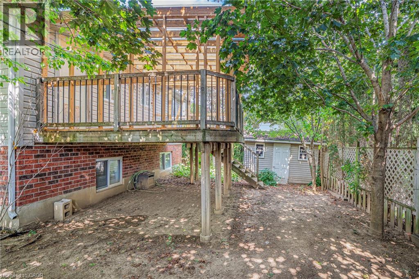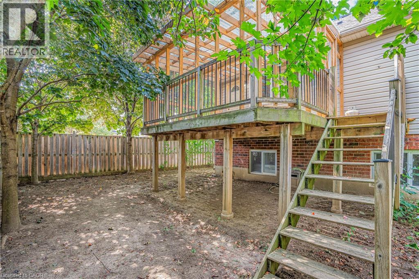3 Wisteria Court Unit# Upper Kitchener, Ontario N2E 3T4
$3,000 Monthly
Welcome to the beautiful upper unit of this legal duplex at 3 Wisteria Court, located in one of Kitchener’s most desirable neighbourhoods. This spacious and sun-filled home features four bedrooms and one-and-a-half bathrooms, offering plenty of space for a growing family or professionals. The open-concept living and dining area is bright and inviting, complemented by hardwood flooring and large windows. The modern kitchen is equipped with granite countertops, a large centre island, and stainless-steel appliances, making it perfect for everyday living and entertaining. The primary bedroom includes a walkout to an elevated sundeck—ideal for morning coffee or evening relaxation. Enjoy the convenience of private laundry, a new high-efficiency furnace and AC (2024), and parking. Surrounded by greenspace and close to excellent schools, universities, shopping, and trails, this home provides the perfect blend of comfort, style, and convenience. (id:63008)
Property Details
| MLS® Number | 40785039 |
| Property Type | Single Family |
| AmenitiesNearBy | Park, Place Of Worship, Playground, Public Transit, Schools, Shopping |
| CommunityFeatures | School Bus |
| EquipmentType | Water Heater |
| Features | Cul-de-sac, Conservation/green Belt, Paved Driveway, Sump Pump, Automatic Garage Door Opener |
| ParkingSpaceTotal | 3 |
| RentalEquipmentType | Water Heater |
| Structure | Shed |
Building
| BathroomTotal | 2 |
| BedroomsAboveGround | 3 |
| BedroomsBelowGround | 1 |
| BedroomsTotal | 4 |
| Appliances | Dishwasher, Refrigerator, Stove, Water Softener, Hood Fan |
| BasementDevelopment | Finished |
| BasementType | Full (finished) |
| ConstructedDate | 2001 |
| ConstructionStyleAttachment | Detached |
| CoolingType | Central Air Conditioning |
| ExteriorFinish | Brick Veneer, Stone, Vinyl Siding |
| FireProtection | Smoke Detectors |
| Fixture | Ceiling Fans |
| FoundationType | Poured Concrete |
| HalfBathTotal | 1 |
| HeatingFuel | Natural Gas |
| HeatingType | Forced Air |
| SizeInterior | 2733 Sqft |
| Type | House |
| UtilityWater | Municipal Water |
Parking
| Attached Garage |
Land
| AccessType | Road Access, Highway Access, Highway Nearby |
| Acreage | No |
| FenceType | Fence |
| LandAmenities | Park, Place Of Worship, Playground, Public Transit, Schools, Shopping |
| Sewer | Municipal Sewage System |
| SizeDepth | 101 Ft |
| SizeFrontage | 58 Ft |
| SizeTotalText | Under 1/2 Acre |
| ZoningDescription | R3 |
Rooms
| Level | Type | Length | Width | Dimensions |
|---|---|---|---|---|
| Second Level | Family Room | 22'2'' x 11'8'' | ||
| Lower Level | 2pc Bathroom | 7'8'' x 3'10'' | ||
| Lower Level | Bedroom | 9'10'' x 9'3'' | ||
| Main Level | 4pc Bathroom | 9'0'' x 5'4'' | ||
| Main Level | Bedroom | 10'8'' x 8'10'' | ||
| Main Level | Laundry Room | 10'6'' x 7'1'' | ||
| Main Level | Bedroom | 12'5'' x 8'3'' | ||
| Main Level | Primary Bedroom | 13'4'' x 10'1'' | ||
| Main Level | Kitchen | 12'9'' x 11'9'' | ||
| Main Level | Dining Room | 14'3'' x 13'5'' |
https://www.realtor.ca/real-estate/29066241/3-wisteria-court-unit-upper-kitchener
Anurag Sharma
Broker
901 Victoria Street N., Suite B
Kitchener, Ontario N2B 3C3

