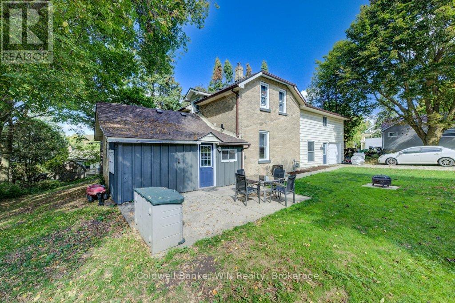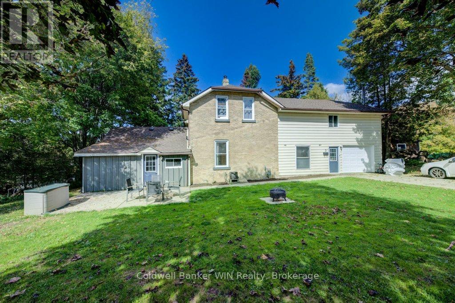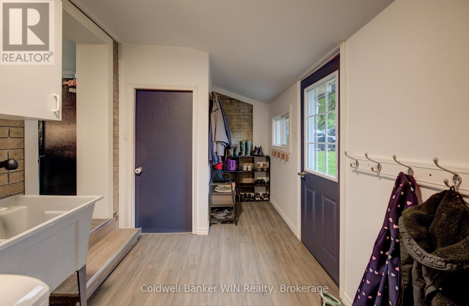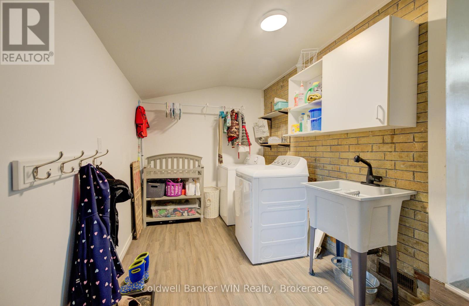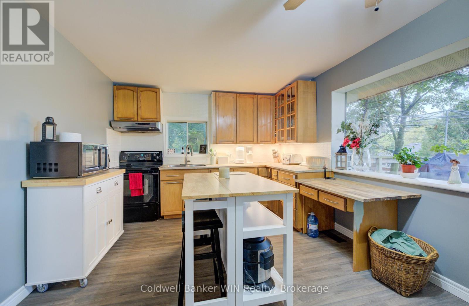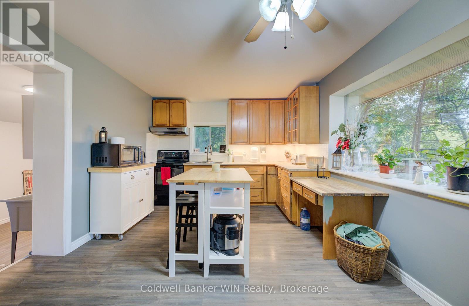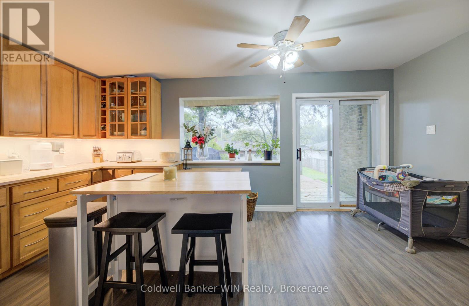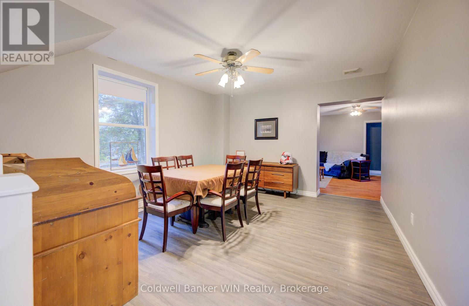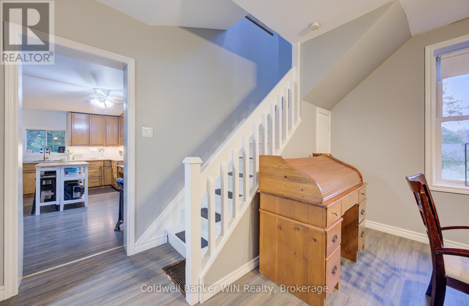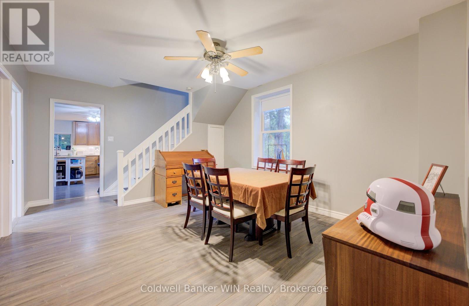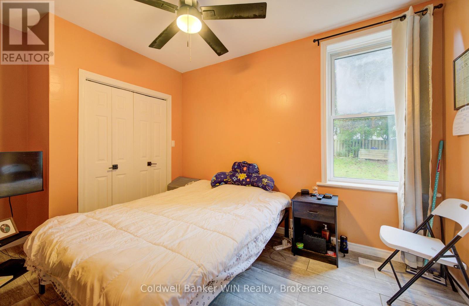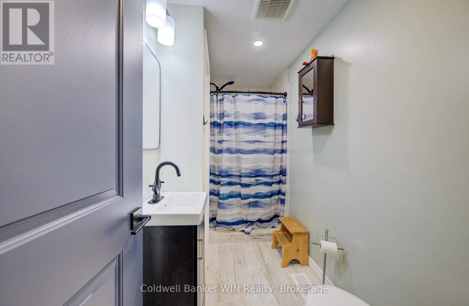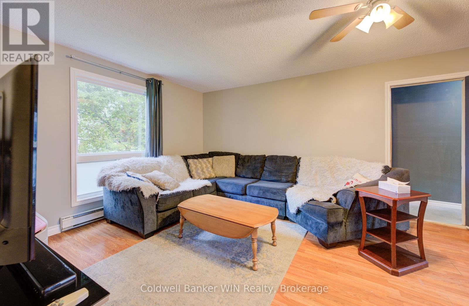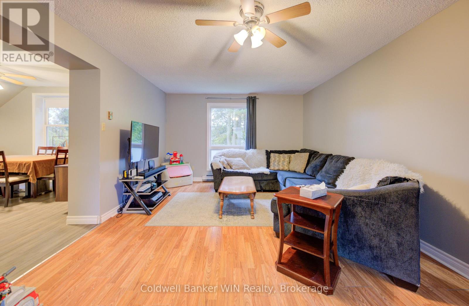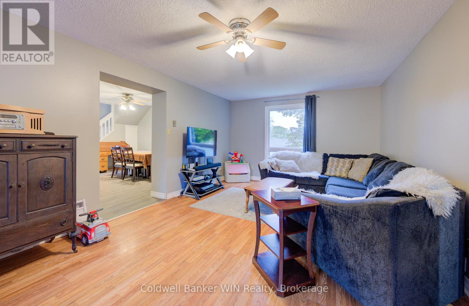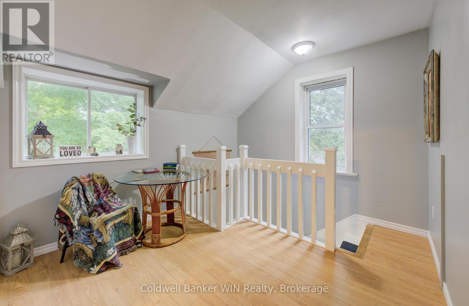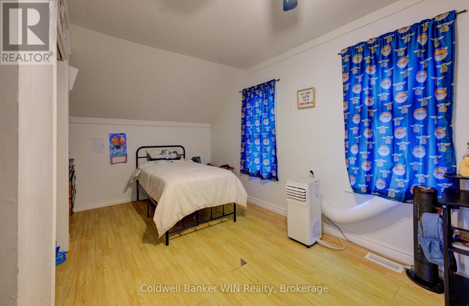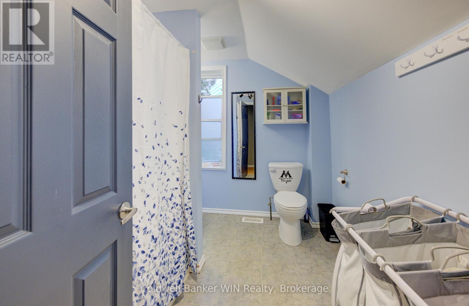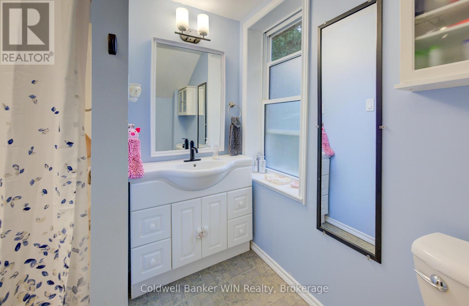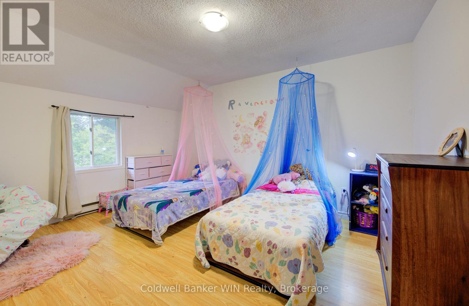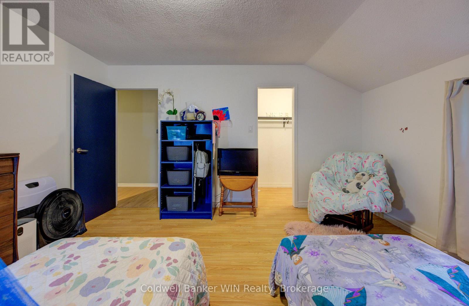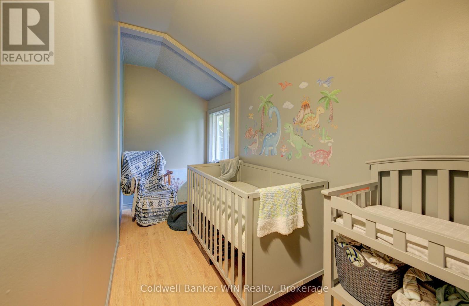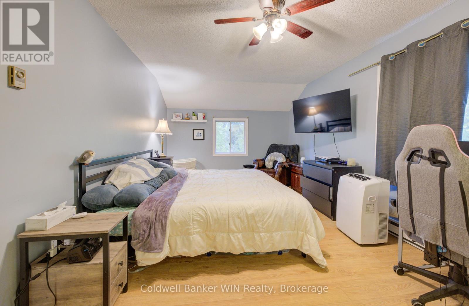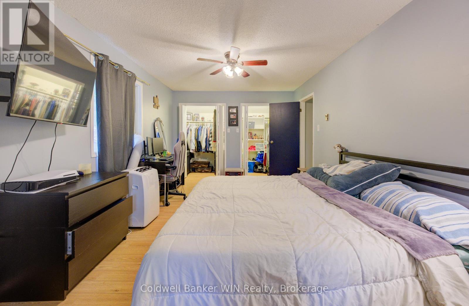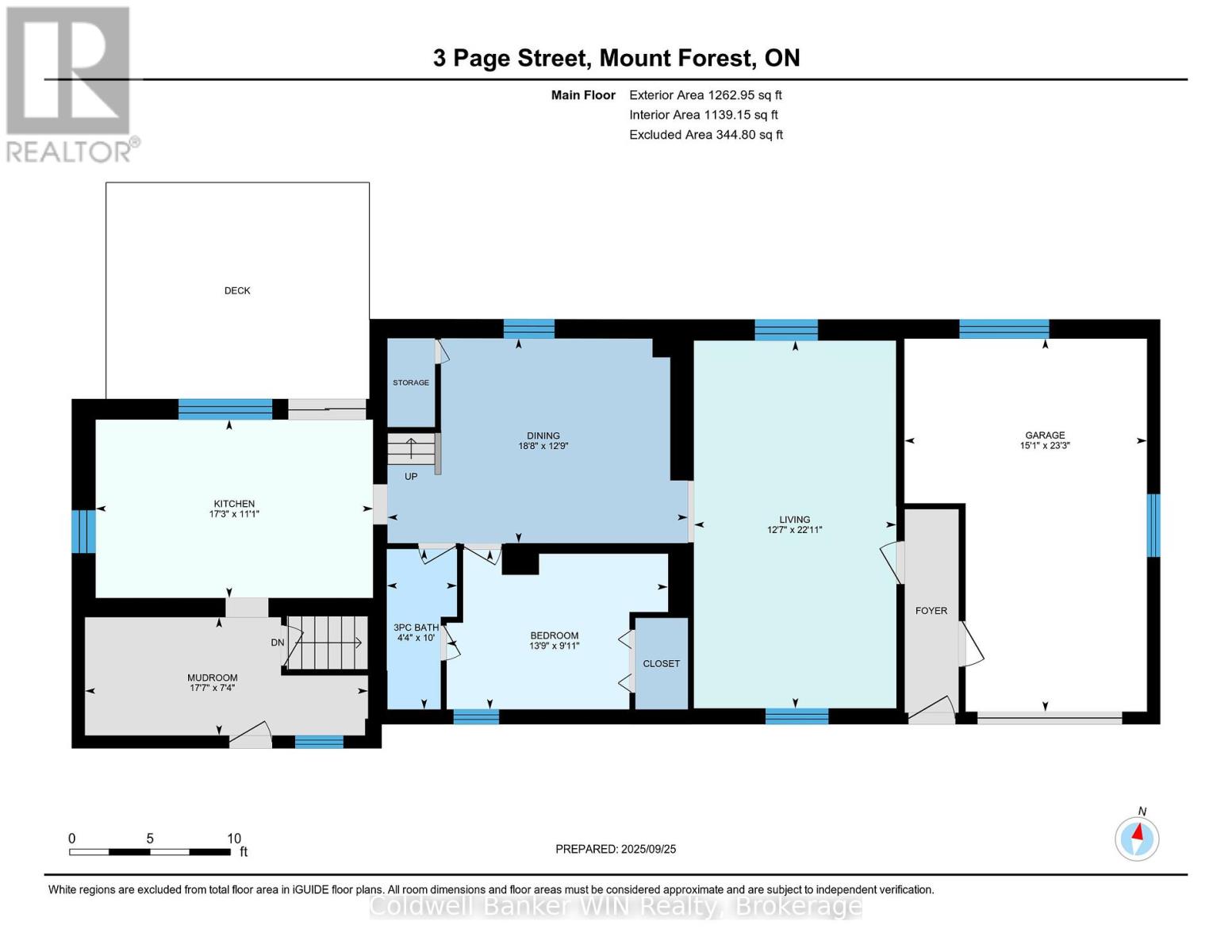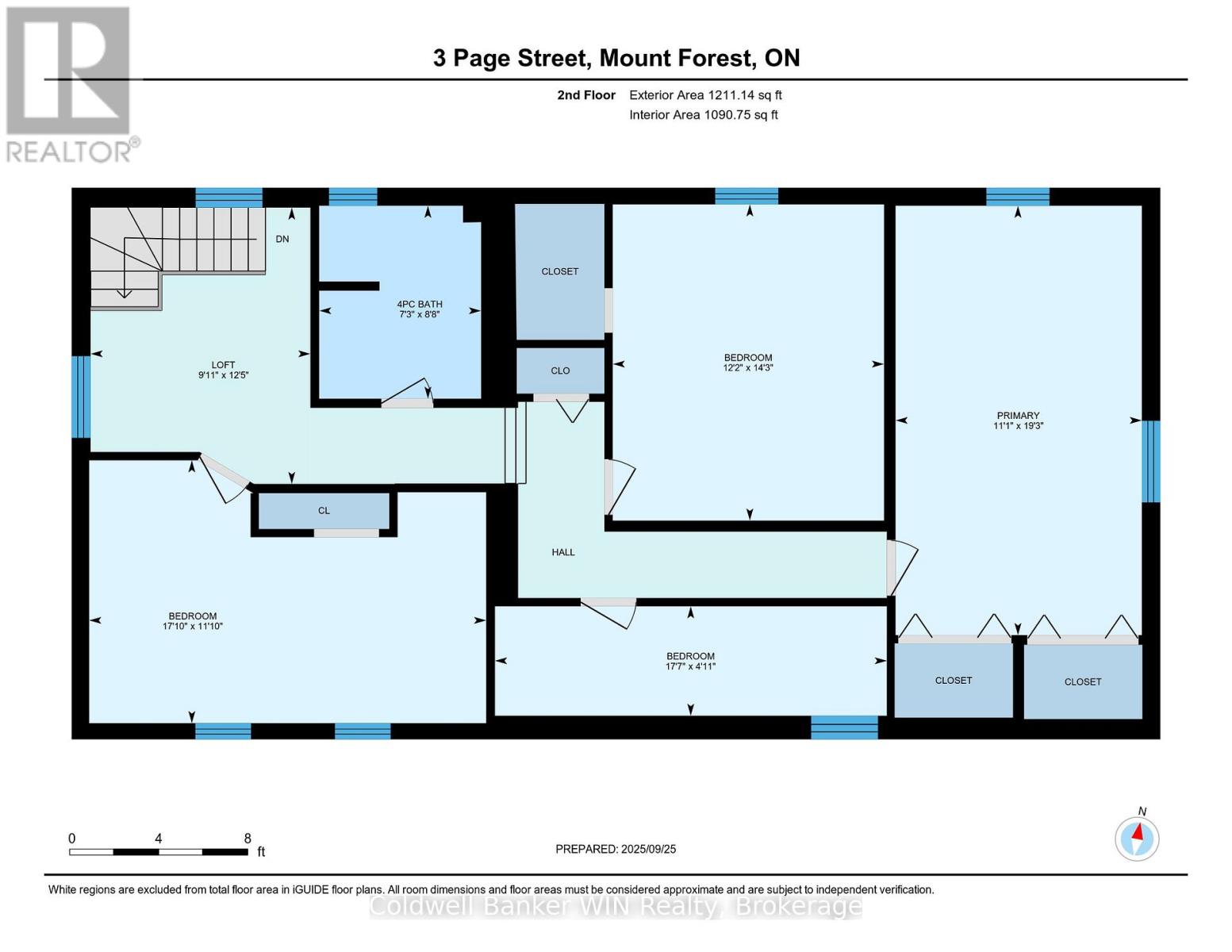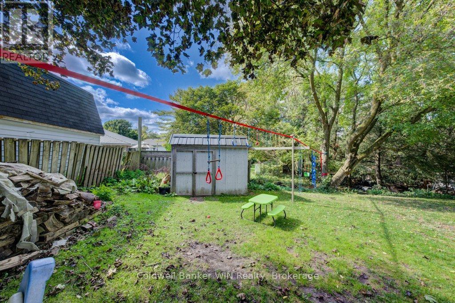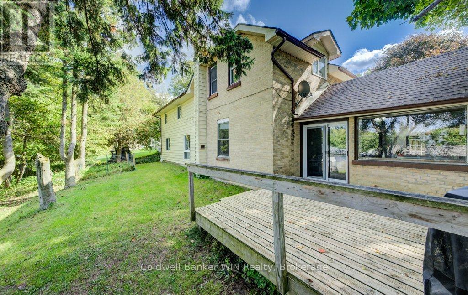3 Page Street Wellington North, Ontario N0G 2L3
$560,000
Spacious 5-Bedroom Family Home on Quiet Dead-End Street in Mount Forest. Welcome to this larger than meets the eye 2-storey home, perfectly situated on a peaceful dead-end street in the charming town of Mount Forest. Close to the Sports Complex, Walking Trails, Sports Fields, Hospital and more. Ideal for growing families, this spacious home offers 5 bedrooms, 2 full bathrooms, and thoughtful features throughout to support comfortable family living. Step inside to a welcoming foyer that includes convenient main-floor laundry. Off the attached single-car garage, youll find a functional mudroom, perfect for corralling kids and gear after a snowy or rainy day. The heart of the home is the bright, eat-in kitchen with sliding patio doors that lead to a large rear deck, ideal for entertaining or enjoying quiet morning coffee. Just off the kitchen is a generously sized formal dining room ready to host holiday dinners and gatherings. The large living room provides ample space for both a cozy seating area and a designated play space. Also on the main level, you'll find a versatile bedroom and a full 3-piece bathroom (23) that is perfect for guests, a home office, or multi-generational living. Upstairs, a spacious landing offers a perfect nook for reading or a computer workspace. The second floor includes a nursery-sized bedroom, two large spare bedrooms (one featuring a walk-in closet), and a spacious primary bedroom complete with two walk-in closets. A well-appointed 4-piece family bathroom completes the upper level. Additional features include: New shingle roof and garage door (25); front patio and large rear deck; Double-wide double-deep asphalt driveway; Plenty of yard space for kids and pets to play; Quiet location at the end of a low-traffic street. This home offers space, function, and comfort inside and out. A rare find in a great location. Dont miss your opportunity to make it yours! (id:63008)
Property Details
| MLS® Number | X12425421 |
| Property Type | Single Family |
| Community Name | Mount Forest |
| EquipmentType | Water Heater |
| ParkingSpaceTotal | 6 |
| RentalEquipmentType | Water Heater |
| Structure | Deck, Patio(s) |
Building
| BathroomTotal | 2 |
| BedroomsAboveGround | 5 |
| BedroomsTotal | 5 |
| Age | 100+ Years |
| Appliances | Water Softener, Dryer, Stove, Washer, Window Coverings, Refrigerator |
| BasementType | Partial |
| ConstructionStyleAttachment | Detached |
| ExteriorFinish | Brick, Vinyl Siding |
| FireProtection | Smoke Detectors |
| FoundationType | Concrete |
| HeatingFuel | Natural Gas |
| HeatingType | Forced Air |
| StoriesTotal | 2 |
| SizeInterior | 2000 - 2500 Sqft |
| Type | House |
| UtilityWater | Municipal Water |
Parking
| Attached Garage | |
| Garage |
Land
| Acreage | No |
| Sewer | Sanitary Sewer |
| SizeIrregular | 93.2 X 107.4 Acre |
| SizeTotalText | 93.2 X 107.4 Acre |
| ZoningDescription | R2 |
Rooms
| Level | Type | Length | Width | Dimensions |
|---|---|---|---|---|
| Second Level | Bedroom | 6.5 m | 1.7 m | 6.5 m x 1.7 m |
| Second Level | Bedroom | 3.8 m | 6.4 m | 3.8 m x 6.4 m |
| Second Level | Sitting Room | 3.2 m | 4.2 m | 3.2 m x 4.2 m |
| Second Level | Bedroom | 6.5 m | 3.9 m | 6.5 m x 3.9 m |
| Second Level | Bedroom | 4.1 m | 4.9 m | 4.1 m x 4.9 m |
| Second Level | Bathroom | 2.4 m | 2.9 m | 2.4 m x 2.9 m |
| Main Level | Foyer | 5.9 m | 2.5 m | 5.9 m x 2.5 m |
| Main Level | Kitchen | 5.7 m | 3.5 m | 5.7 m x 3.5 m |
| Main Level | Dining Room | 6.2 m | 4.2 m | 6.2 m x 4.2 m |
| Main Level | Bathroom | 1.5 m | 3.4 m | 1.5 m x 3.4 m |
| Main Level | Living Room | 4.2 m | 7.6 m | 4.2 m x 7.6 m |
| Main Level | Mud Room | 3.5 m | 1.2 m | 3.5 m x 1.2 m |
https://www.realtor.ca/real-estate/28910459/3-page-street-wellington-north-mount-forest-mount-forest
Drew Nelson
Broker
153 Main St S, P.o. Box 218
Mount Forest, Ontario N0G 2L0
Sharon Wenger
Broker
153 Main St S, P.o. Box 218
Mount Forest, Ontario N0G 2L0

