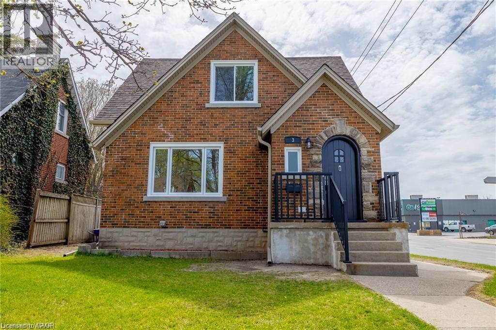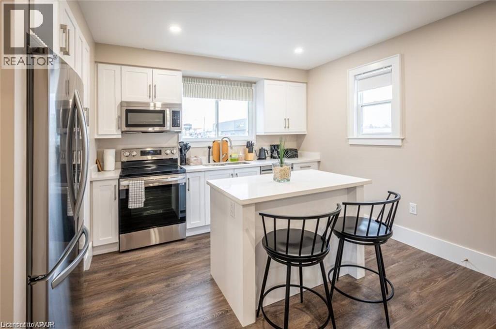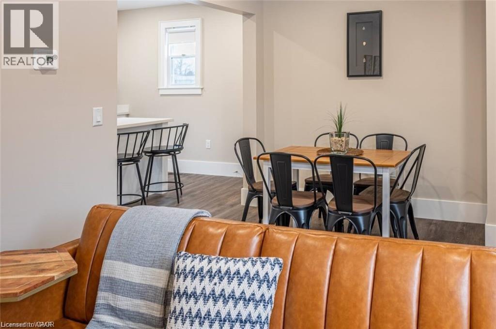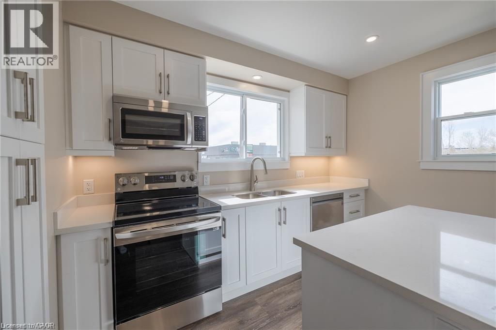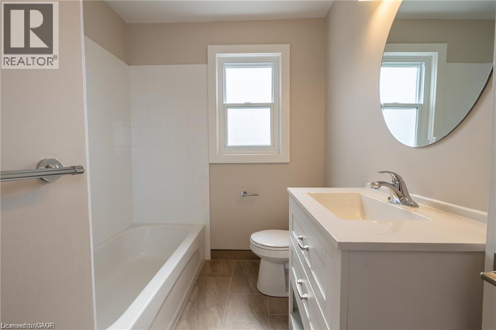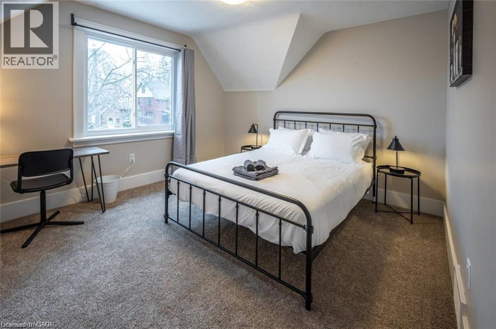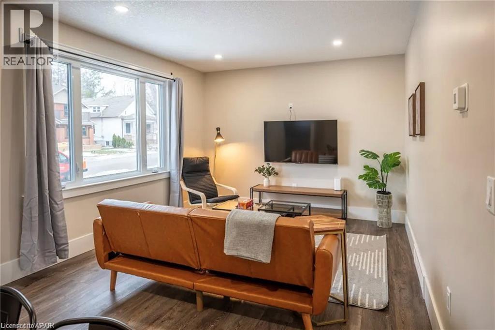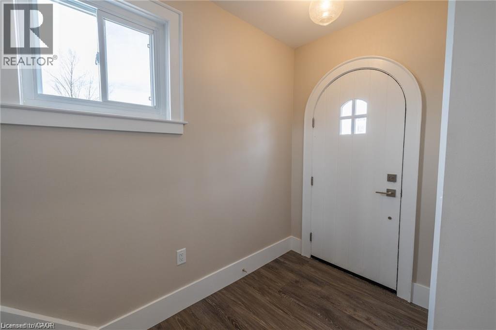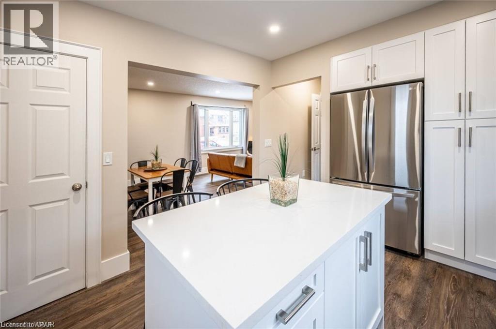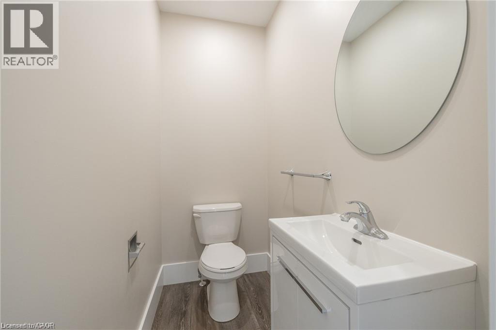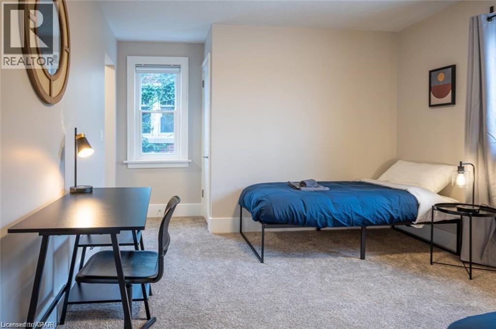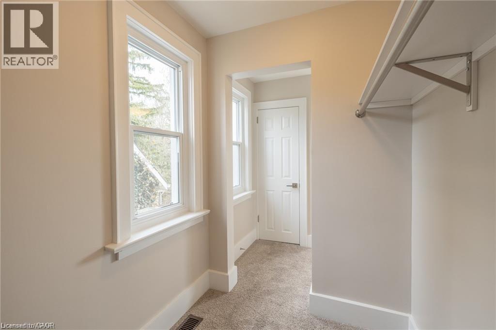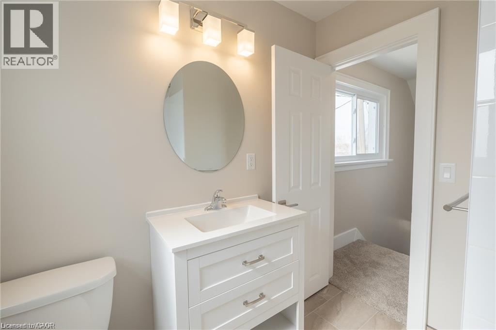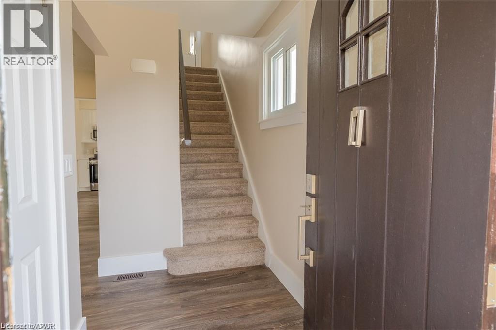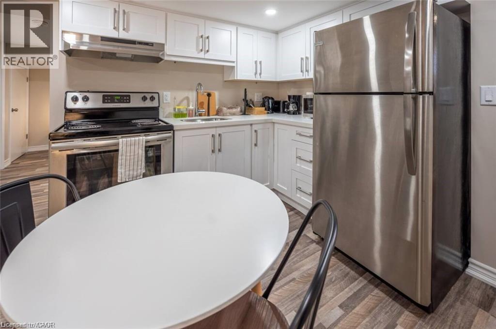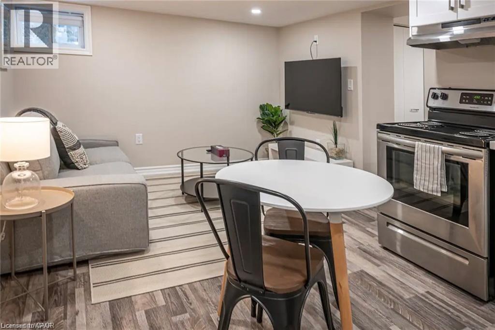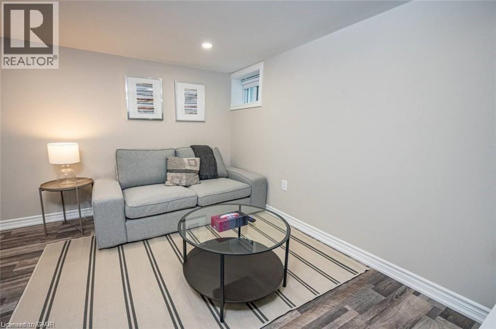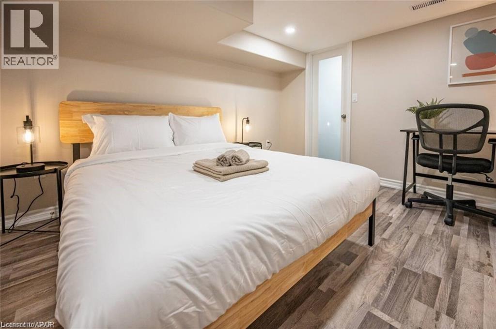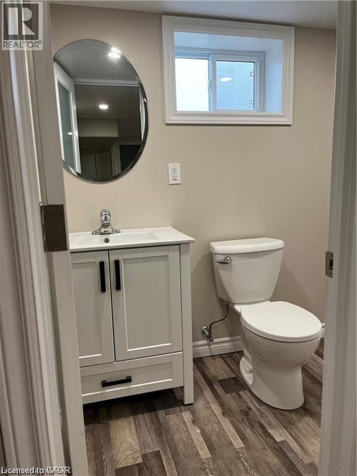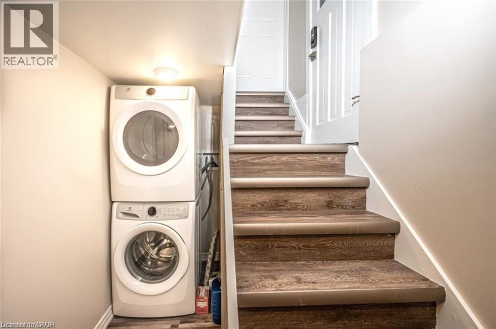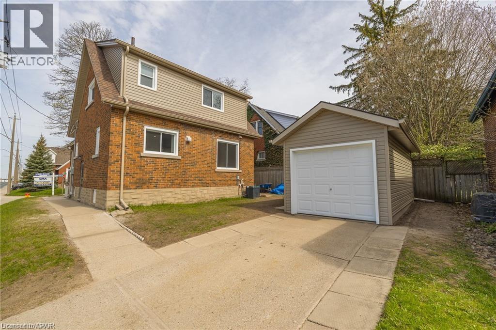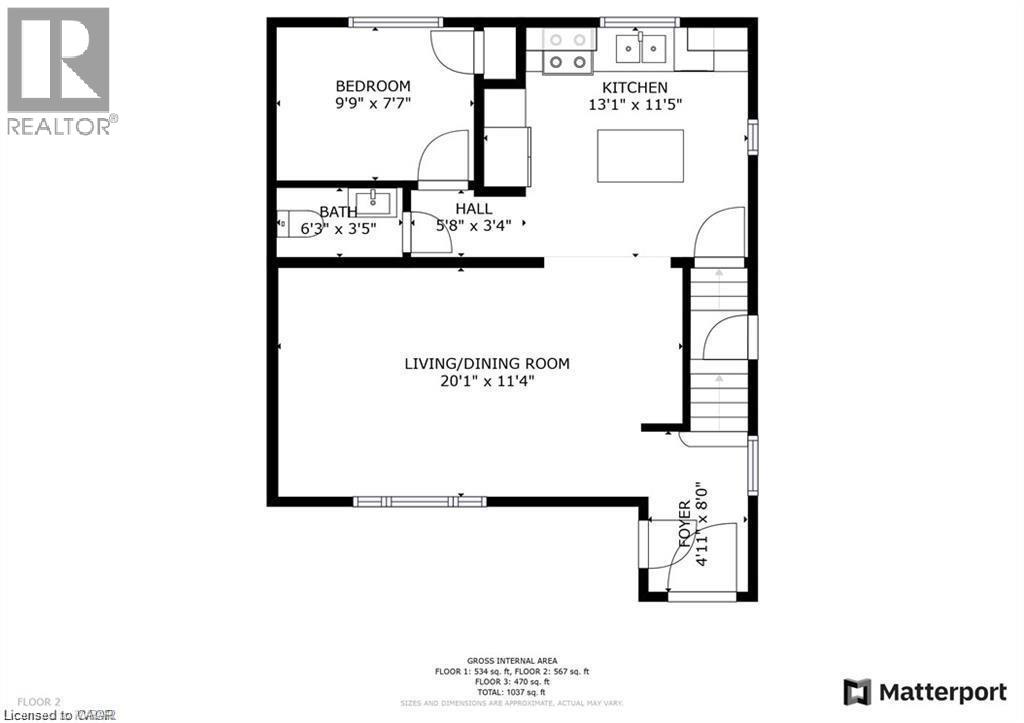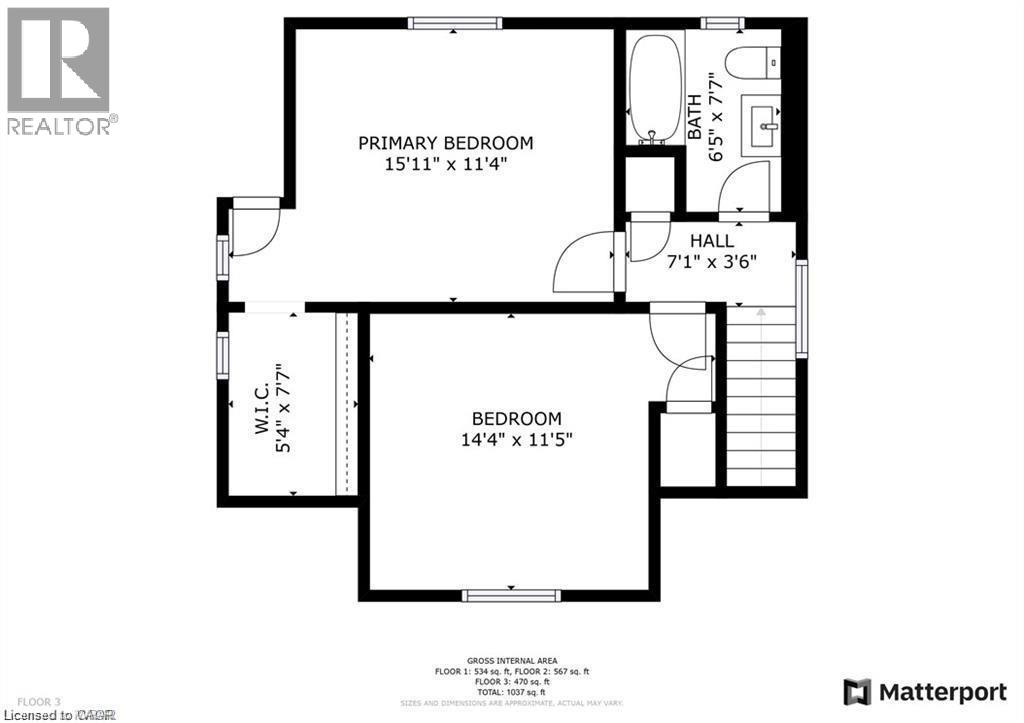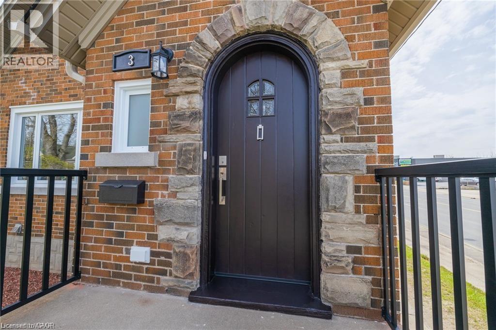3 Locust Street Unit# Upper Kitchener, Ontario N2H 1W6
$2,250 Monthly
Recently renovated, beautiful 3-bedroom, 1.5-bath home close to Downtown Kitchener. This upper-level unit offers over 1,200 sq. ft. of living space, featuring an eat-in kitchen with an island, an open-concept living/dining area, and a main-floor bedroom. Prime location within walking distance to Google, the School of Pharmacy, the LRT, and minutes from the expressway. One parking space included. Tenants pay 70% of all utilities and must obtain tenant insurance.AAA tenants only. Available on Jan 16th. (id:63008)
Property Details
| MLS® Number | 40787001 |
| Property Type | Single Family |
| AmenitiesNearBy | Park, Place Of Worship |
| Features | Sump Pump |
| ParkingSpaceTotal | 1 |
Building
| BathroomTotal | 2 |
| BedroomsAboveGround | 3 |
| BedroomsTotal | 3 |
| Appliances | Dryer, Refrigerator, Washer, Gas Stove(s) |
| ArchitecturalStyle | 2 Level |
| BasementType | None |
| ConstructionStyleAttachment | Detached |
| CoolingType | Central Air Conditioning |
| ExteriorFinish | Brick |
| FireProtection | Smoke Detectors |
| FoundationType | Poured Concrete |
| HalfBathTotal | 1 |
| HeatingType | Forced Air |
| StoriesTotal | 2 |
| SizeInterior | 1219 Sqft |
| Type | House |
| UtilityWater | Municipal Water |
Land
| AccessType | Road Access |
| Acreage | No |
| LandAmenities | Park, Place Of Worship |
| Sewer | Municipal Sewage System |
| SizeDepth | 80 Ft |
| SizeFrontage | 44 Ft |
| SizeTotalText | Under 1/2 Acre |
| ZoningDescription | R5 |
Rooms
| Level | Type | Length | Width | Dimensions |
|---|---|---|---|---|
| Second Level | 4pc Bathroom | Measurements not available | ||
| Second Level | Bedroom | 15'11'' x 11'11'' | ||
| Second Level | Bedroom | 14'4'' x 11'5'' | ||
| Main Level | Kitchen | 13'1'' x 11'5'' | ||
| Main Level | Living Room | 21'1'' x 11'4'' | ||
| Main Level | Bedroom | 9'9'' x 7'7'' | ||
| Main Level | 2pc Bathroom | Measurements not available |
https://www.realtor.ca/real-estate/29102592/3-locust-street-unit-upper-kitchener
Yan Li
Broker
5-25 Bruce St.
Kitchener, Ontario N2B 1Y4

