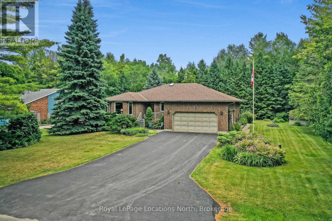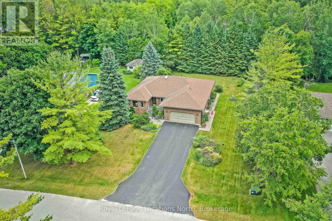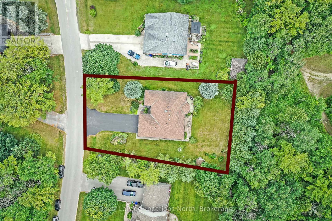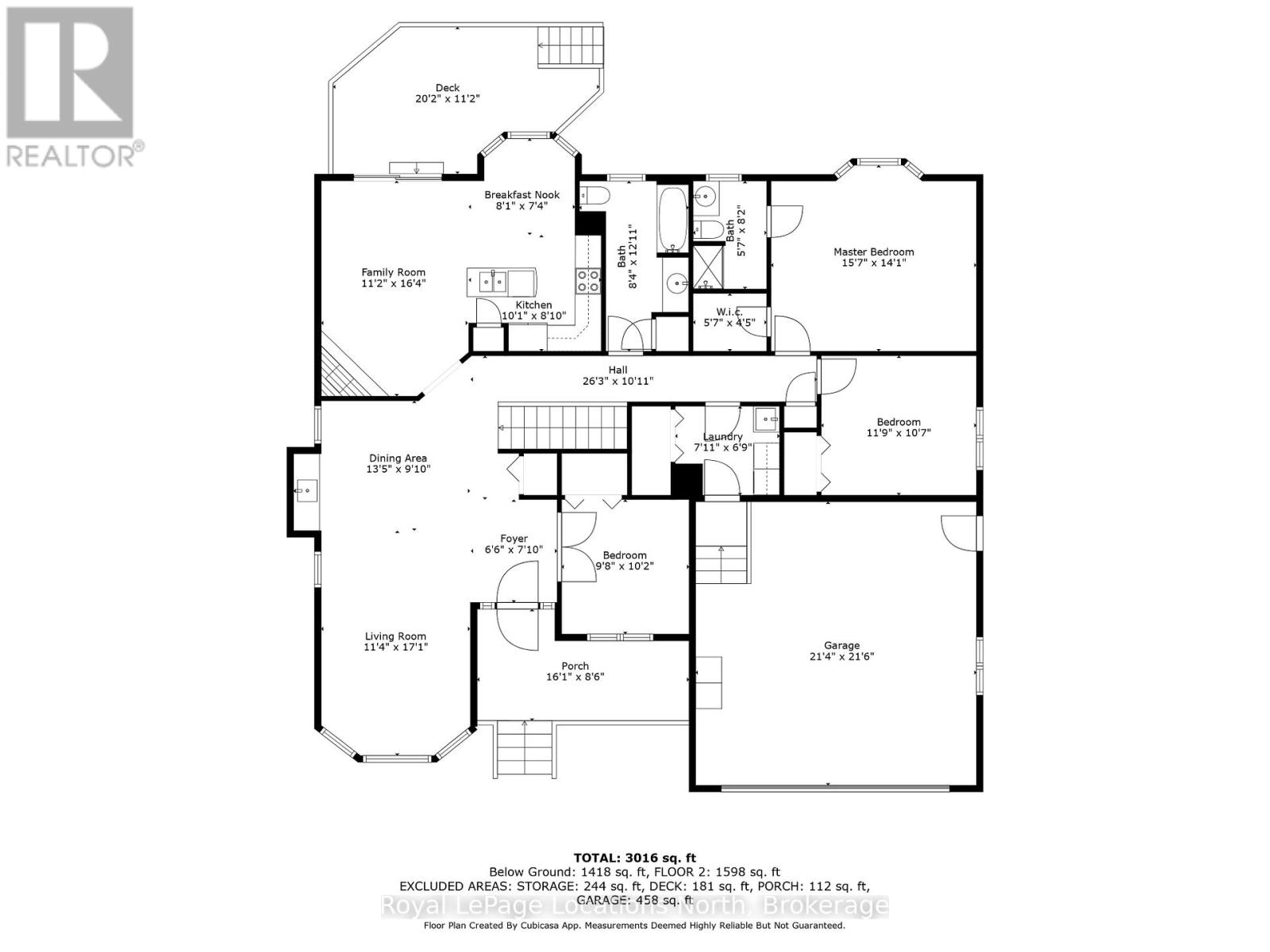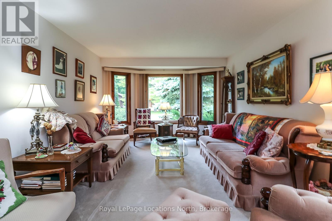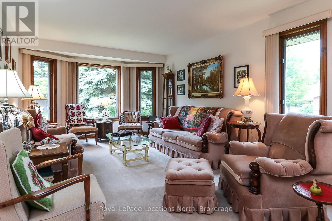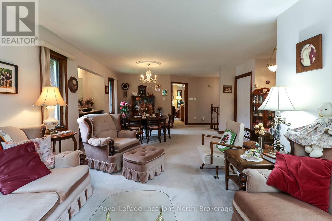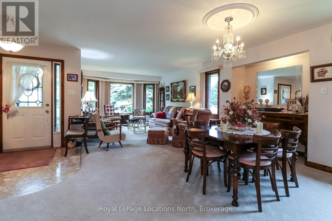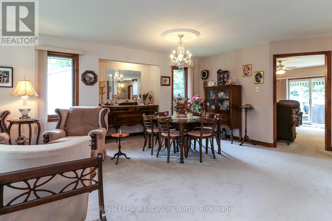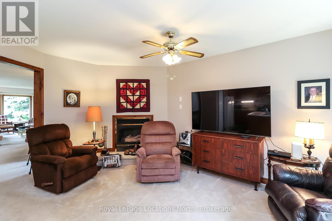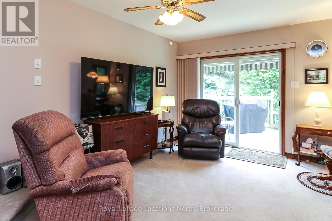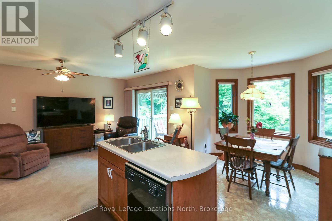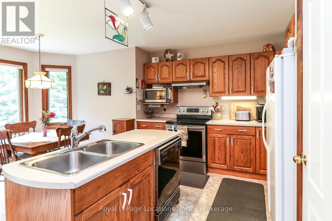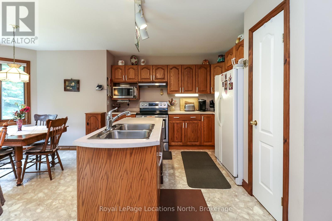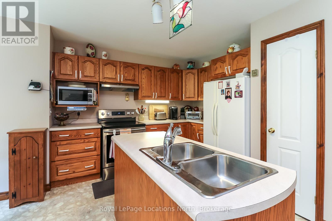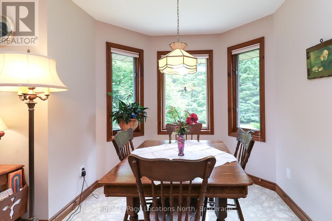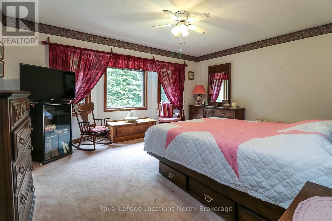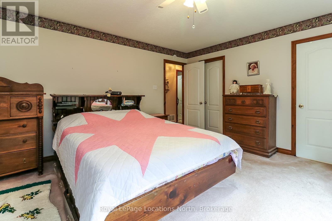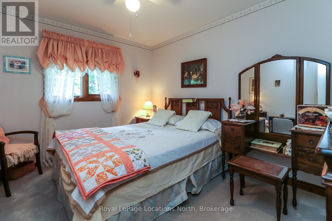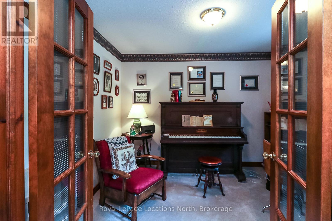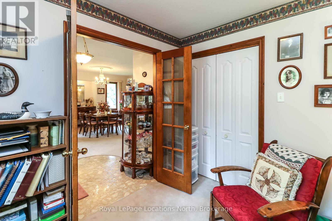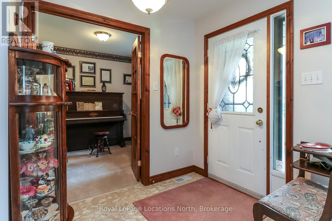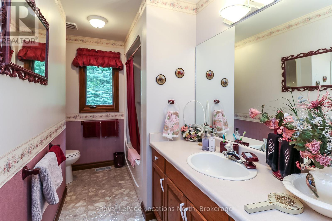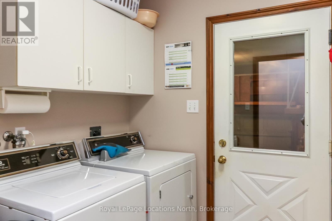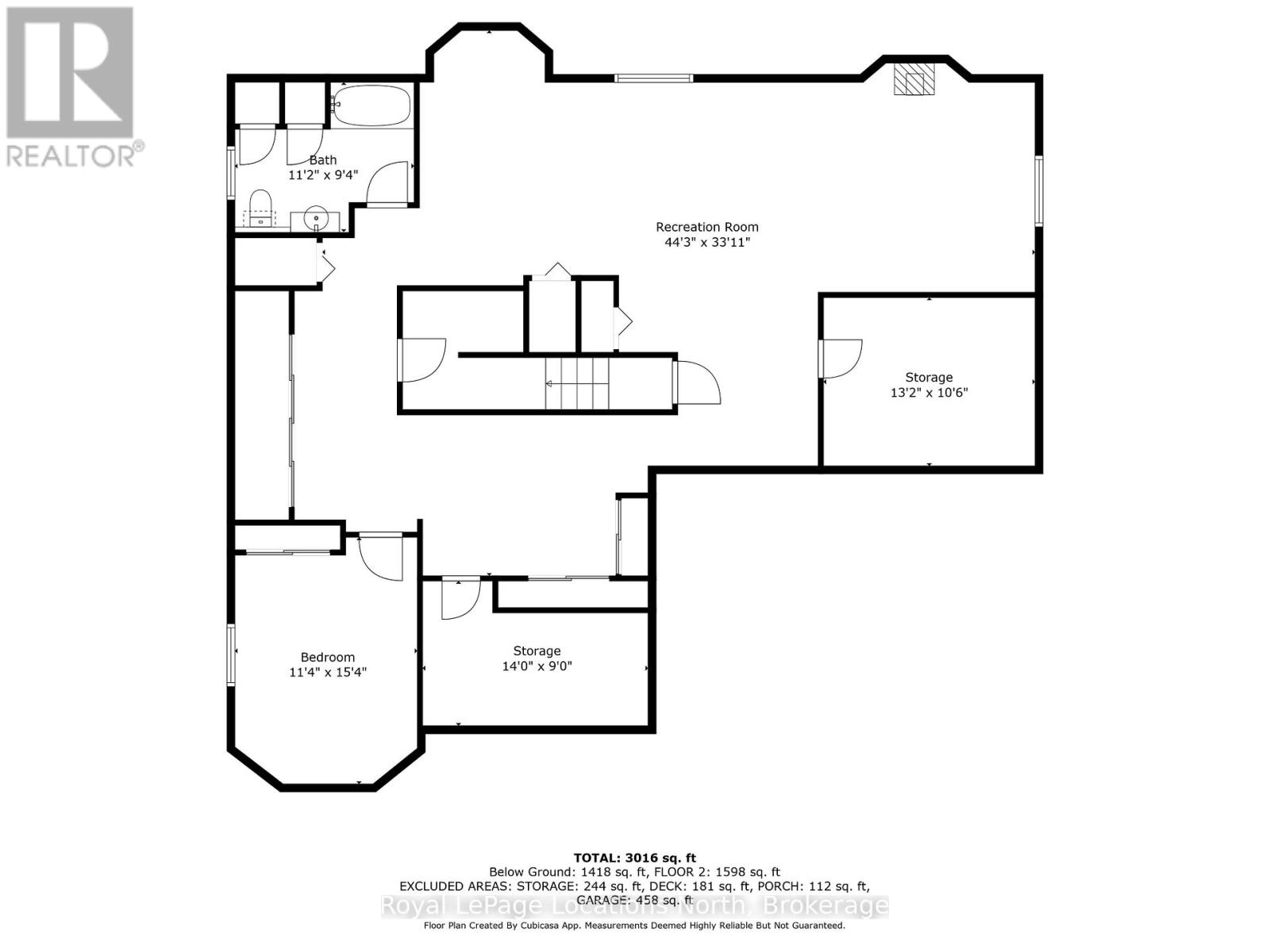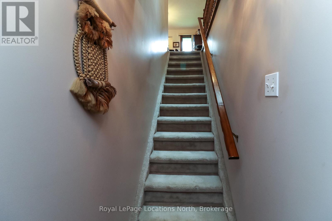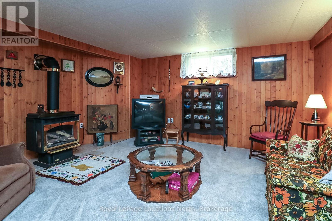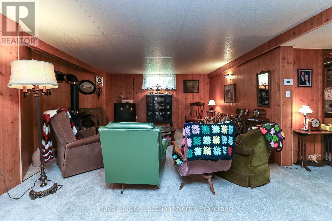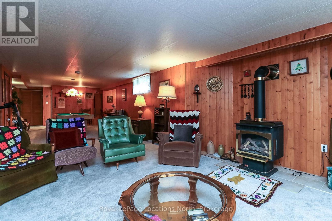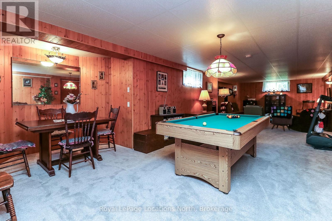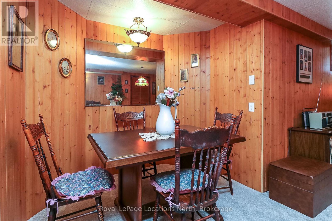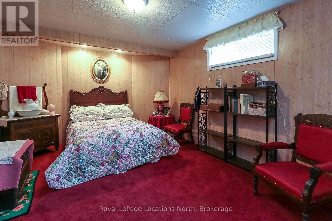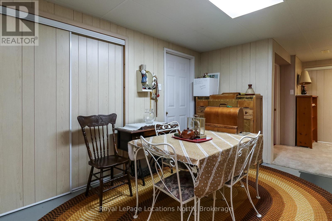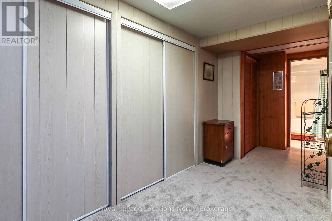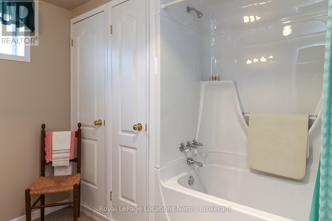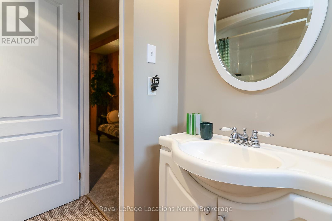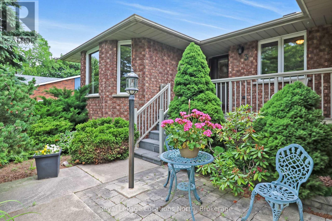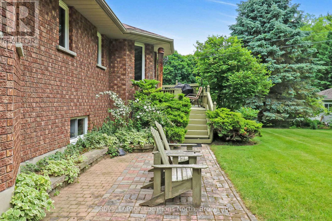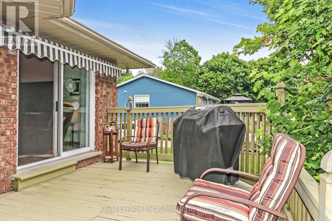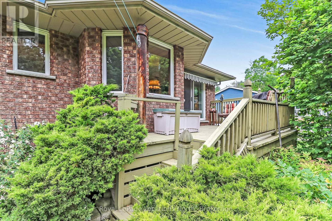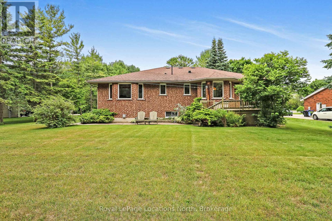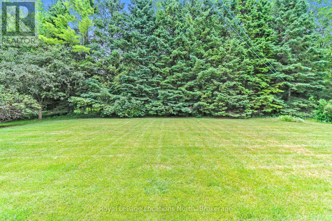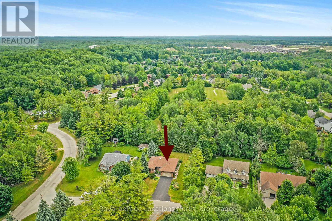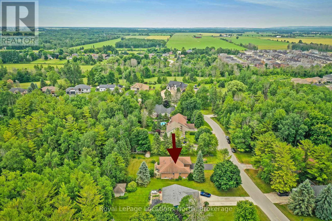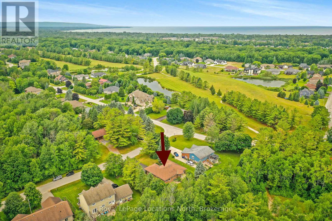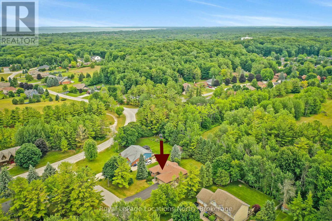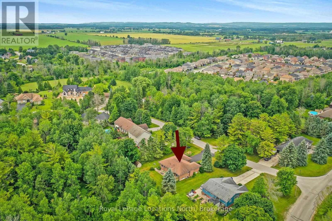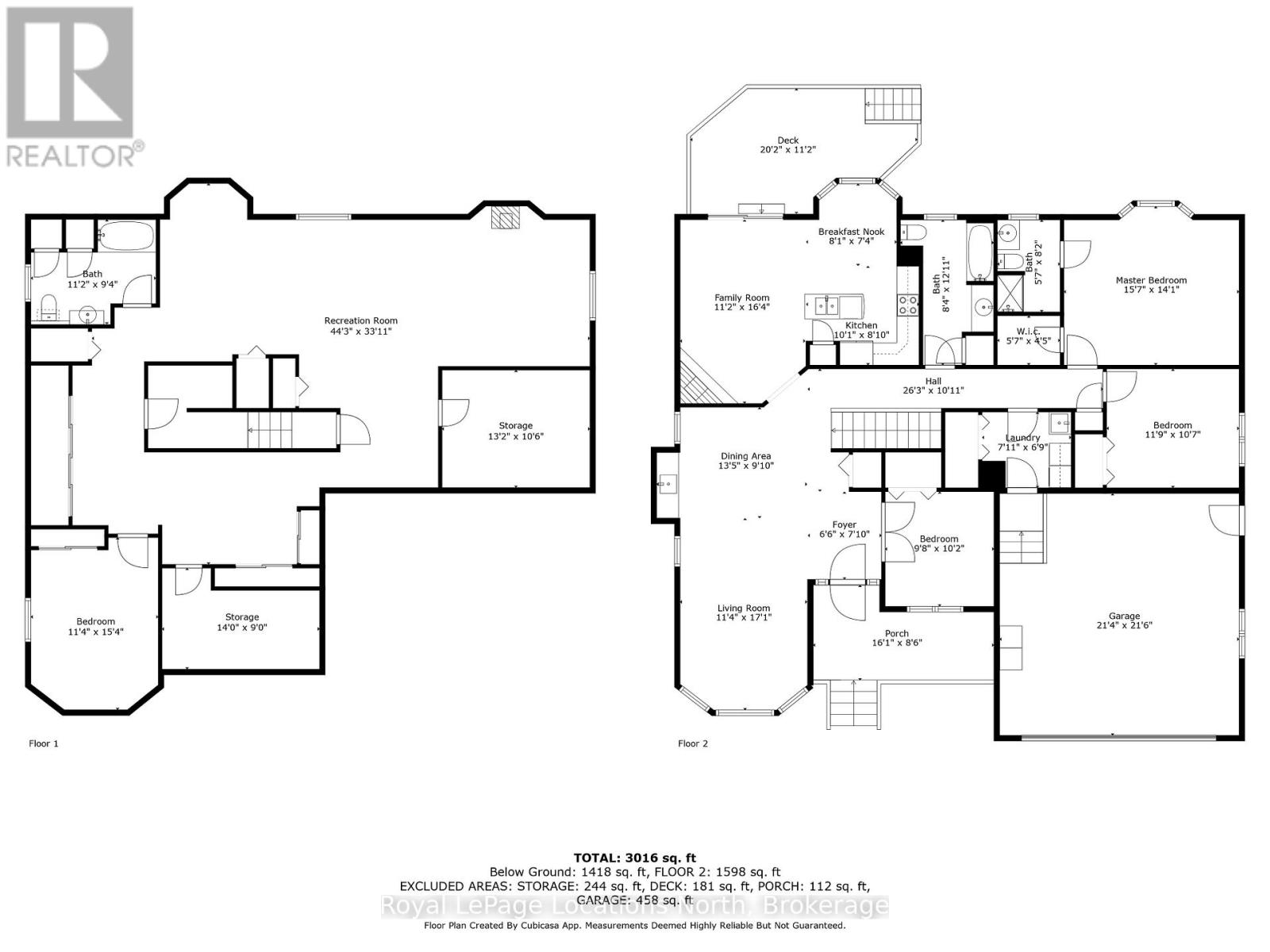3 Kelley Crescent Wasaga Beach, Ontario L9Z 1J4
$789,500
Unbelievable value for an all-brick, custom-built home in the prestigious Wasaga Sands/Twin Creeks Subdivision. Pride of ownership exudes throughout the neighbourhood. Known as a quiet area of beautiful homes on large, well-kept lots with mature trees, this location will not disappoint [view video/virtual tour to see how private this backyard (and street) really is]. Backing onto dedicated open space parkland with no rear-yard neighbours, will make you fall in love with the privacy afforded on this mature-treed lot (measuring approximately 102' x 172'). This 1,600 sq. ft. ranch-style bungalow has no stairs inside (except to the basement), with loads of main-floor living features for comfortable living. Features include a large living/dining room area at the front of the house; an equally large family room (with gas fireplace & walk-out to deck) that is open concept with the kitchen & adjoining breakfast nook, all overlooking the gloriously private rear yard; 3 generously sized bedrooms (or 2 + den/office); 2 full baths & a laundry room (with entrance to the large, 23' x 23' double garage). This house also has a mostly finished basement (only a couple of storage areas & a workshop that are unfinished). Rooms downstairs include a family/recreation room (with a gas fireplace/stove) that is open to the games room, a 4th bedroom, a 3rd full bathroom, a workshop (with pass-through access to the garage), & lots of room for storage too. Upgrades include a central air conditioner (2024), gas furnace, shingles, 2 gas fireplaces, the all-brick exterior, low-maintenance vinyl windows, and a double-wide paved drive (room to park 6 or more cars). Neighbourhood amenities include walking trails, tennis & pickleball courts, a baseball diamond, a jogging track, a toboggan hill, and playground areas. This home is located within a short drive (or bicycle ride) of the beautiful sandy shores of the longest freshwater beach (Wasaga Beach) along the shores of stunning Georgian Bay. (id:63008)
Property Details
| MLS® Number | S12455218 |
| Property Type | Single Family |
| Community Name | Wasaga Beach |
| AmenitiesNearBy | Park |
| CommunityFeatures | School Bus |
| EquipmentType | Water Heater - Gas, Water Heater |
| Features | Level Lot, Wooded Area, Backs On Greenbelt, Flat Site, Conservation/green Belt, Level, Sump Pump |
| ParkingSpaceTotal | 8 |
| RentalEquipmentType | Water Heater - Gas, Water Heater |
| Structure | Deck, Shed |
Building
| BathroomTotal | 3 |
| BedroomsAboveGround | 3 |
| BedroomsBelowGround | 1 |
| BedroomsTotal | 4 |
| Age | 31 To 50 Years |
| Amenities | Fireplace(s) |
| Appliances | Garage Door Opener Remote(s), Central Vacuum, Water Softener, Water Treatment, Dishwasher, Dryer, Garage Door Opener, Stove, Washer, Window Coverings, Refrigerator |
| ArchitecturalStyle | Bungalow |
| BasementDevelopment | Finished |
| BasementType | Full (finished) |
| ConstructionStyleAttachment | Detached |
| CoolingType | Central Air Conditioning |
| ExteriorFinish | Brick |
| FireplacePresent | Yes |
| FireplaceTotal | 2 |
| FlooringType | Carpeted, Vinyl |
| FoundationType | Block |
| HeatingFuel | Natural Gas |
| HeatingType | Forced Air |
| StoriesTotal | 1 |
| SizeInterior | 1500 - 2000 Sqft |
| Type | House |
| UtilityWater | Drilled Well |
Parking
| Attached Garage | |
| Garage |
Land
| Acreage | No |
| LandAmenities | Park |
| LandscapeFeatures | Landscaped |
| Sewer | Septic System |
| SizeDepth | 158 Ft ,3 In |
| SizeFrontage | 102 Ft |
| SizeIrregular | 102 X 158.3 Ft |
| SizeTotalText | 102 X 158.3 Ft |
| ZoningDescription | R1 (residential Type 1) |
Rooms
| Level | Type | Length | Width | Dimensions |
|---|---|---|---|---|
| Basement | Games Room | 7.47 m | 3.66 m | 7.47 m x 3.66 m |
| Basement | Bedroom 4 | 3.86 m | 3.4 m | 3.86 m x 3.4 m |
| Basement | Workshop | 3.66 m | 3.3 m | 3.66 m x 3.3 m |
| Basement | Recreational, Games Room | 3.96 m | 3.66 m | 3.96 m x 3.66 m |
| Main Level | Living Room | 5.26 m | 3.58 m | 5.26 m x 3.58 m |
| Main Level | Dining Room | 3.17 m | 2.44 m | 3.17 m x 2.44 m |
| Main Level | Kitchen | 3.15 m | 3.05 m | 3.15 m x 3.05 m |
| Main Level | Eating Area | 2.51 m | 1.7 m | 2.51 m x 1.7 m |
| Main Level | Family Room | 4.83 m | 3.23 m | 4.83 m x 3.23 m |
| Main Level | Primary Bedroom | 4.72 m | 4.09 m | 4.72 m x 4.09 m |
| Main Level | Bedroom 2 | 3.56 m | 3.12 m | 3.56 m x 3.12 m |
| Main Level | Bedroom 3 | 3.28 m | 2.74 m | 3.28 m x 2.74 m |
| Main Level | Laundry Room | 2.57 m | 2.03 m | 2.57 m x 2.03 m |
Utilities
| Cable | Installed |
| Electricity | Installed |
https://www.realtor.ca/real-estate/28973804/3-kelley-crescent-wasaga-beach-wasaga-beach
Scott Campbell
Broker
1249 Mosley St.
Wasaga Beach, Ontario L9Z 2E5

