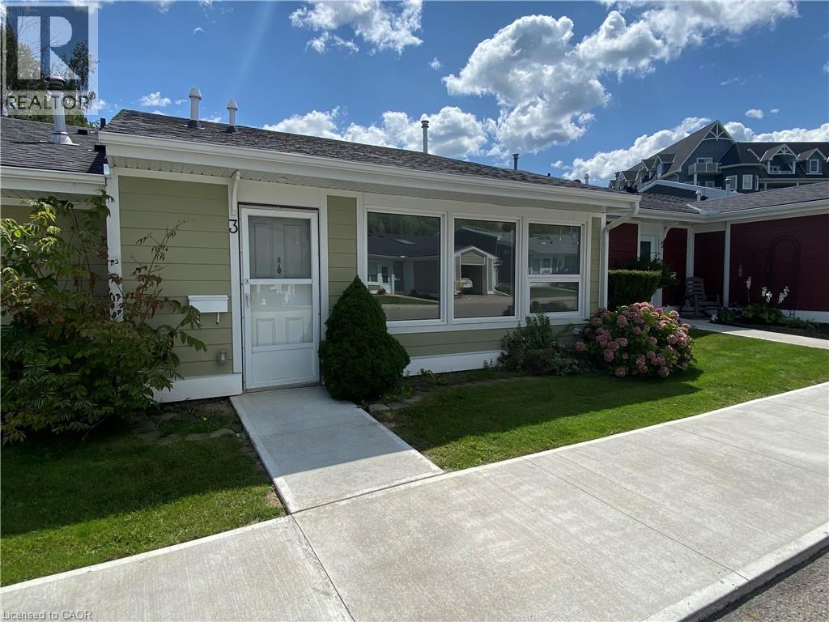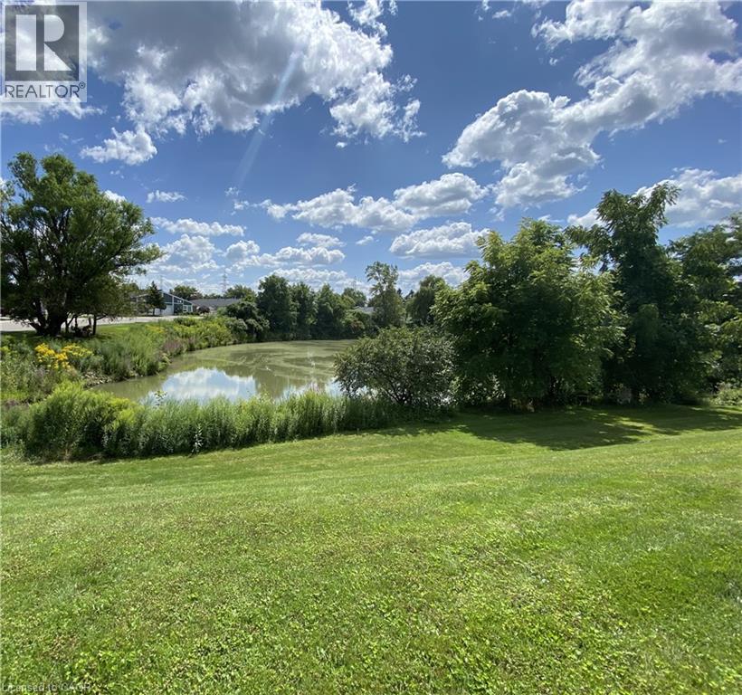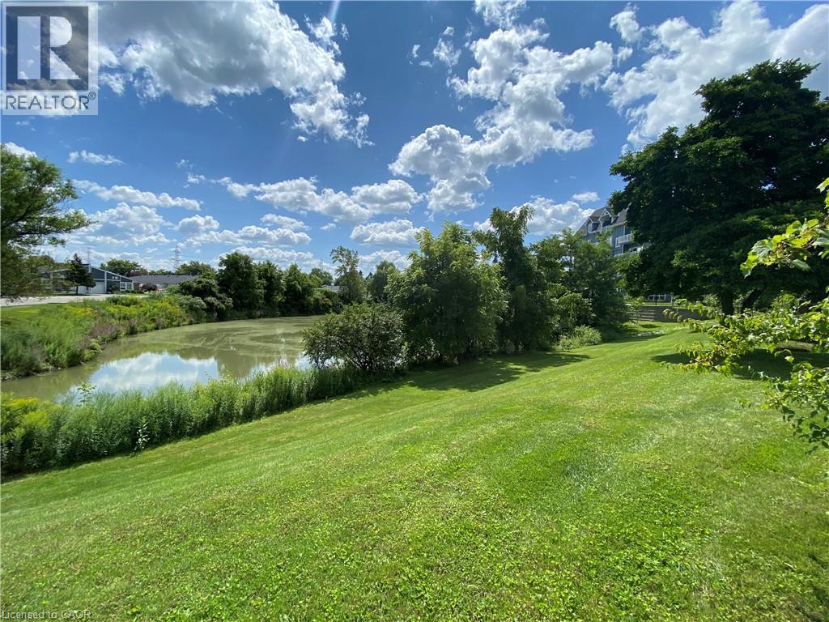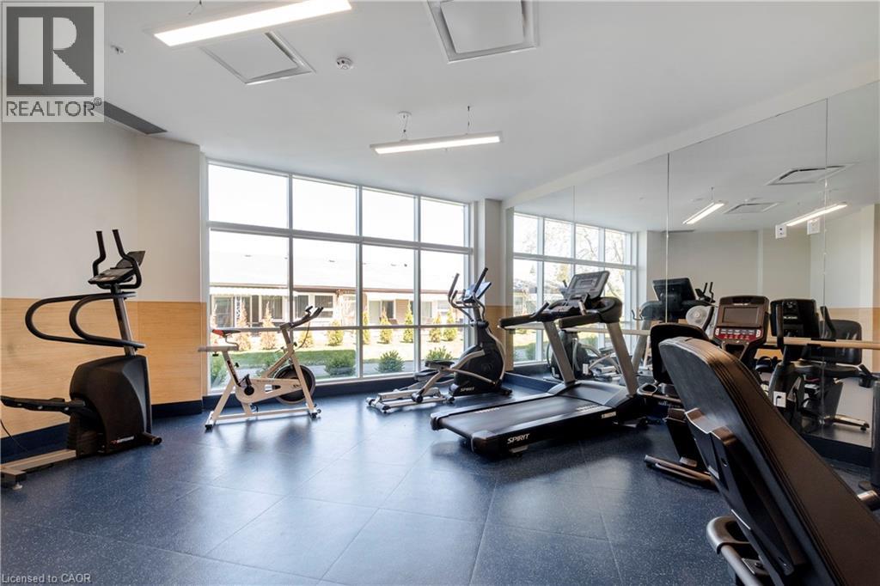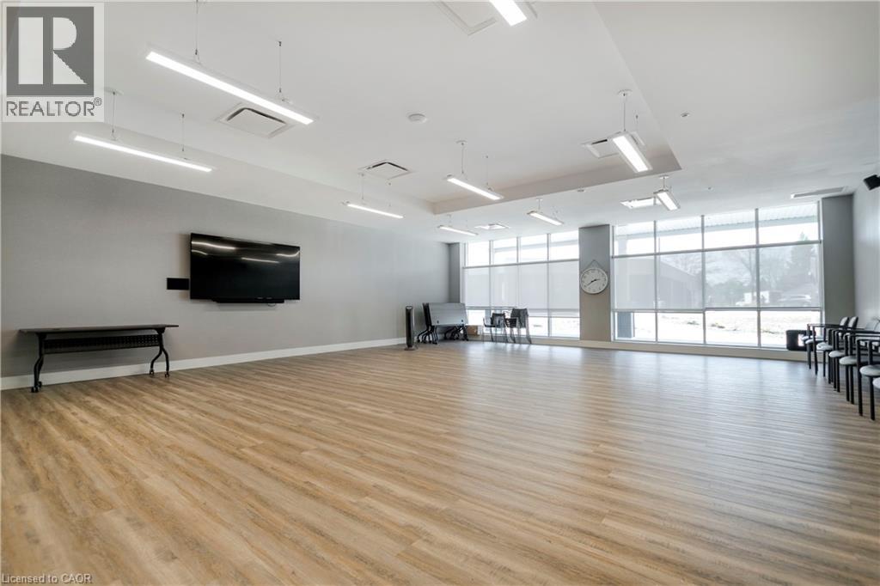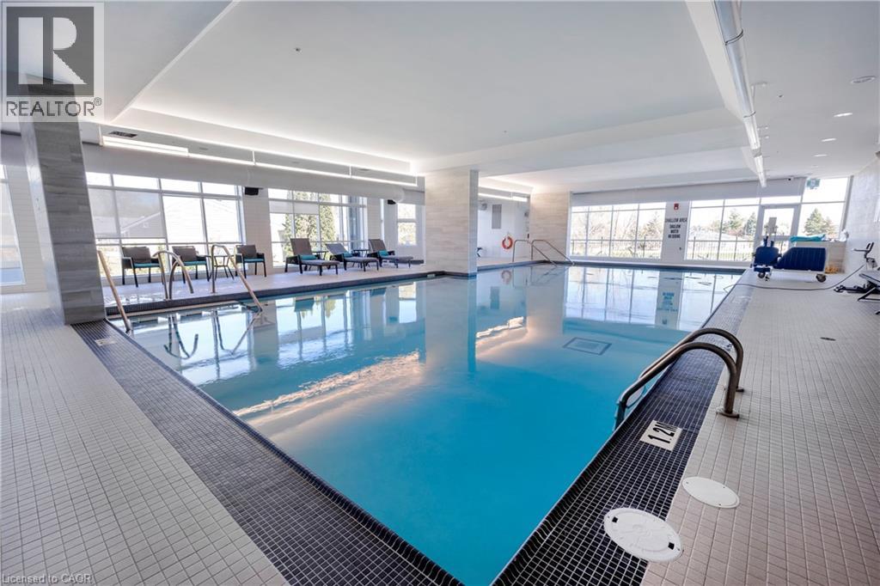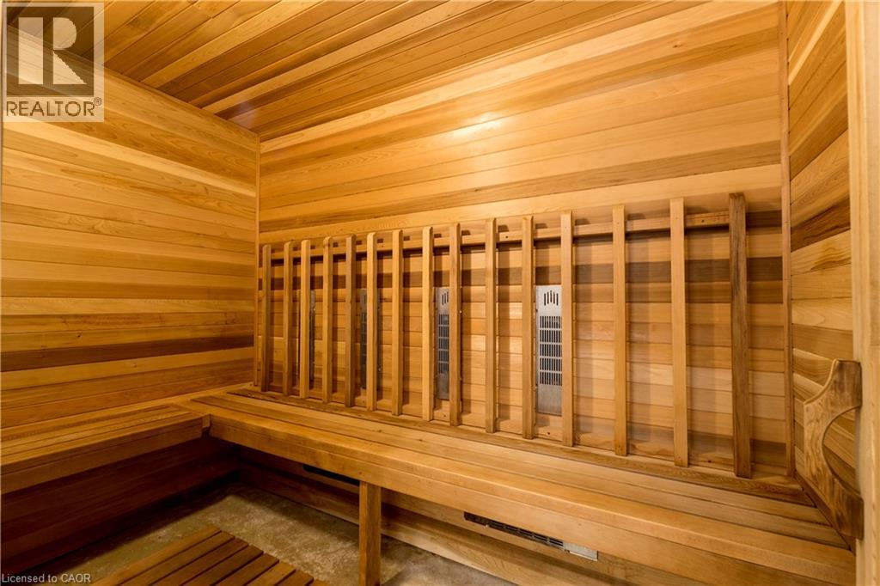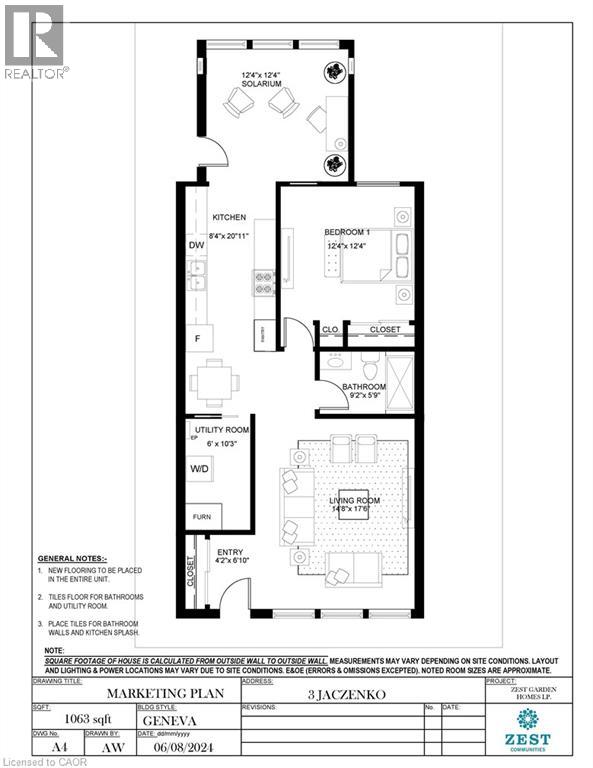3 Jaczenko Terrace Hamilton, Ontario L9B 1T8
$720,000Maintenance, Insurance, Common Area Maintenance, Landscaping, Water, Parking
$724 Monthly
Maintenance, Insurance, Common Area Maintenance, Landscaping, Water, Parking
$724 MonthlyVirtually brand New 1-Bed 1-Bath Bungalow Town located in the much sought after gated community of St. Elizabeth Village! This home boasts upgraded cabinetry and countertops in the eat-in Kitchen, and a large living room for entertaining. No basement to deal with! Modern finishes, classic design, Enjoy all the amenities the Village has to offer such as the indoor heated pool, gym, sauna, golf simulator and more. Property taxes, water, and all exterior maintenance are included in the monthly fees. (id:63008)
Property Details
| MLS® Number | 40768149 |
| Property Type | Single Family |
| AmenitiesNearBy | Airport, Golf Nearby, Hospital, Place Of Worship, Public Transit, Shopping |
| EquipmentType | Other |
| Features | Balcony |
| ParkingSpaceTotal | 1 |
| PoolType | Indoor Pool |
| RentalEquipmentType | Other |
Building
| BathroomTotal | 1 |
| BedroomsAboveGround | 1 |
| BedroomsTotal | 1 |
| Amenities | Exercise Centre, Guest Suite, Party Room |
| Appliances | Dishwasher, Dryer, Microwave, Refrigerator, Stove, Washer |
| ArchitecturalStyle | Bungalow |
| BasementType | None |
| ConstructionStyleAttachment | Attached |
| CoolingType | Central Air Conditioning |
| HeatingFuel | Natural Gas |
| HeatingType | Forced Air |
| StoriesTotal | 1 |
| SizeInterior | 1063 Sqft |
| Type | Row / Townhouse |
| UtilityWater | Municipal Water |
Parking
| Visitor Parking |
Land
| AccessType | Highway Access |
| Acreage | No |
| LandAmenities | Airport, Golf Nearby, Hospital, Place Of Worship, Public Transit, Shopping |
| Sewer | Municipal Sewage System |
| SizeFrontage | 10 Ft |
| SizeTotalText | Under 1/2 Acre |
| ZoningDescription | De/s-664d, De/s-664, De/s-1023 |
Rooms
| Level | Type | Length | Width | Dimensions |
|---|---|---|---|---|
| Main Level | Den | 12'4'' x 12'4'' | ||
| Main Level | Utility Room | 6'0'' x 10'3'' | ||
| Main Level | 3pc Bathroom | 9'2'' x 5'9'' | ||
| Main Level | Eat In Kitchen | 8'4'' x 20'11'' | ||
| Main Level | Living Room | 14'8'' x 17'6'' | ||
| Main Level | Bedroom | 12'4'' x 12'4'' |
https://www.realtor.ca/real-estate/28838988/3-jaczenko-terrace-hamilton
Sheri Lin Robins
Salesperson
860 Queenston Road
Stoney Creek, Ontario L8G 4A8
Anil Verma
Salesperson
860 Queenston Road Unit 4b
Stoney Creek, Ontario L8G 4A8

