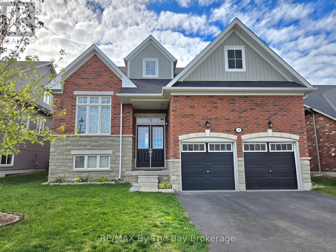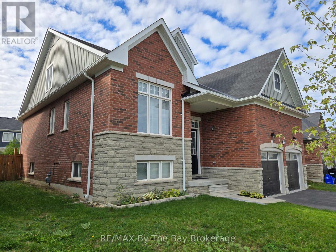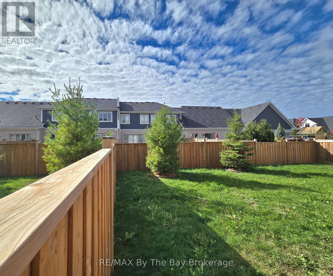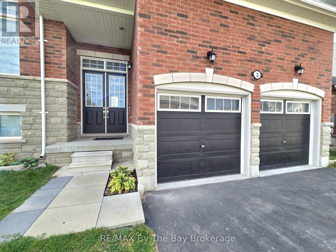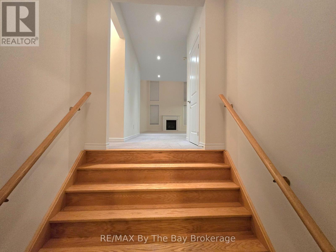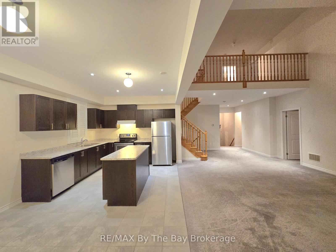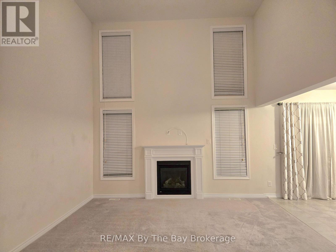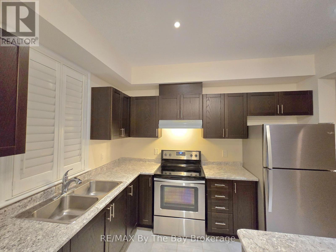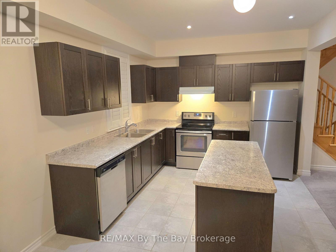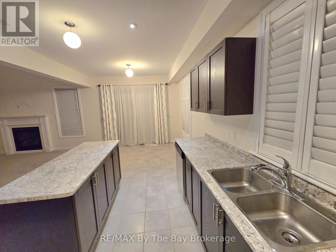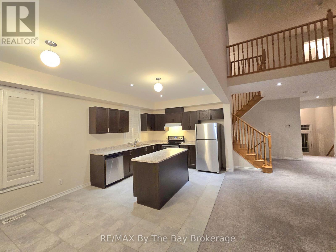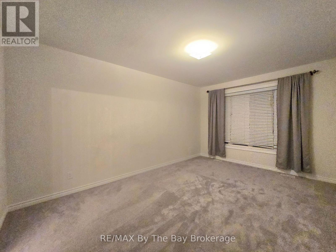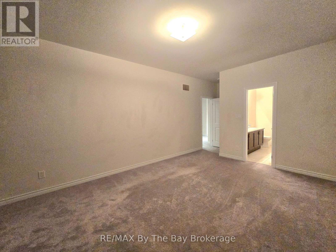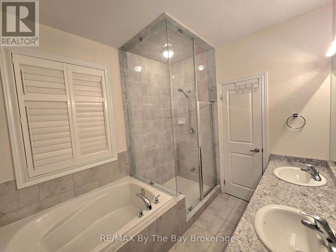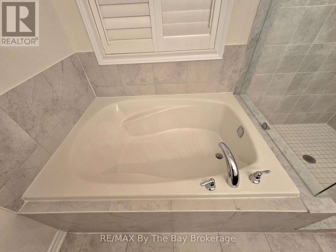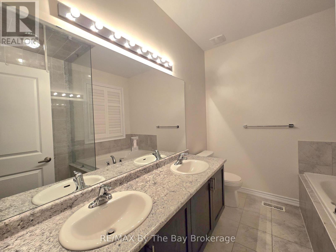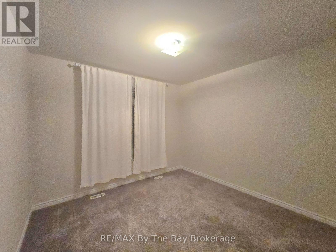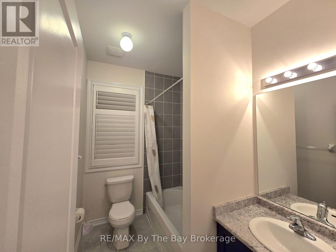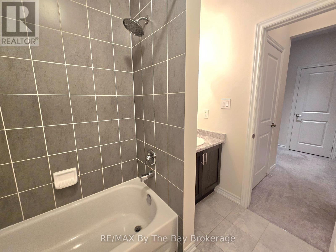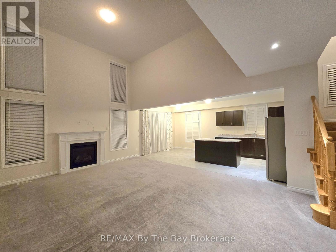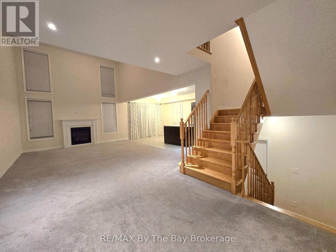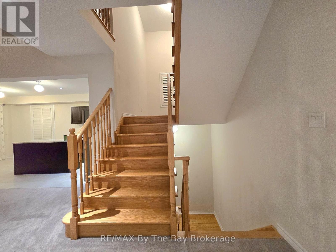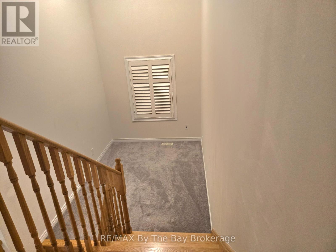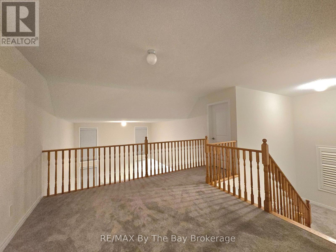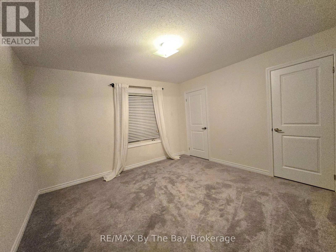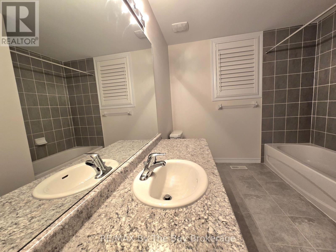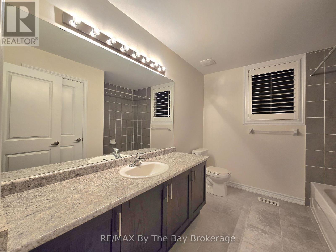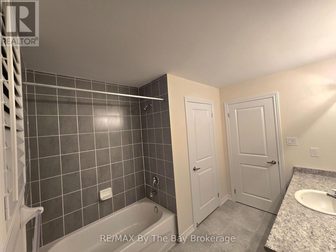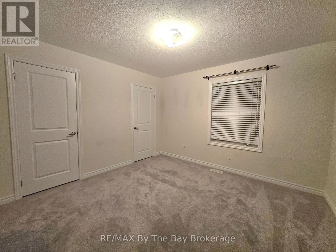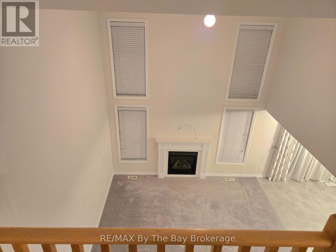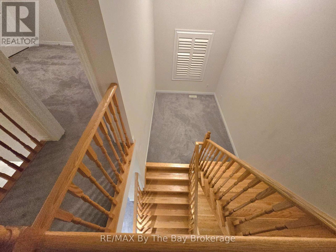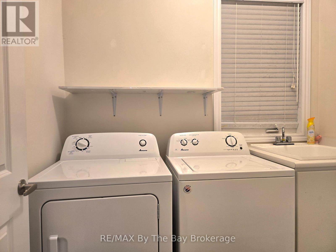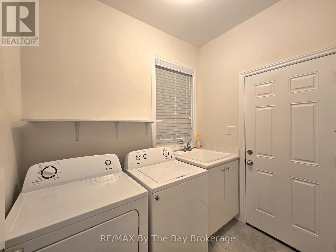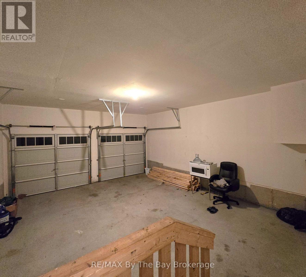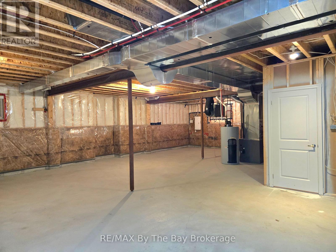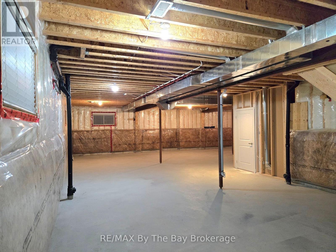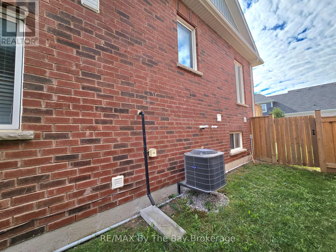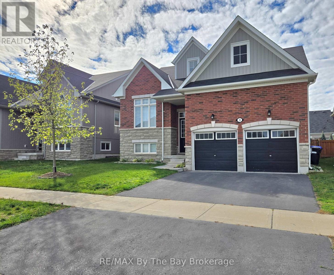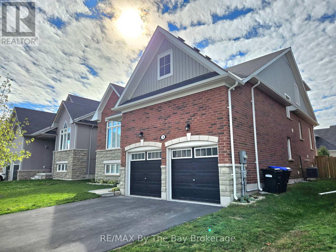3 Cristiano Avenue Wasaga Beach, Ontario L9Y 1P2
$2,450 Monthly
Up for Annual Lease is this open and spacious 4 Bedroom, 3 Bathroom Bungaloft, in the West end of Wasaga Beach. The Mayflower Model features the additional square footage of a Lofted floorplan, with Cathedral ceilings, Main Floor Master with 5-pc. ensuite, and open concept kitchen with dining nook that walks out to the rear deck. Along with inside entry to the double car garage, there is main floor laundry, as well as ample room and storage in the full-unfinished basement. Located close to Collingwood, Blue Mountain and all the amenities Wasaga as to offer, this home will appeal to acitive families, young professionals and retirees alike. The successful Applicant(s) will be responsible for the cost of all services and utilities, as well as grass cutting and snow removal. All applicants will need to submit proof of Employment / Income, Credit Checks, and References along with their Rental Application. Looking for A+ Tenants for this lovely home in a great location! (id:63008)
Property Details
| MLS® Number | S12481495 |
| Property Type | Single Family |
| Community Name | Wasaga Beach |
| AmenitiesNearBy | Beach, Ski Area |
| CommunityFeatures | Community Centre |
| EquipmentType | Water Heater |
| Features | Level |
| ParkingSpaceTotal | 4 |
| RentalEquipmentType | Water Heater |
| Structure | Deck |
Building
| BathroomTotal | 3 |
| BedroomsAboveGround | 4 |
| BedroomsTotal | 4 |
| Age | 6 To 15 Years |
| Amenities | Fireplace(s) |
| Appliances | Dishwasher, Dryer, Hood Fan, Stove, Washer, Window Coverings, Refrigerator |
| BasementDevelopment | Unfinished |
| BasementType | N/a (unfinished), Full |
| ConstructionStyleAttachment | Detached |
| CoolingType | Central Air Conditioning, Ventilation System |
| ExteriorFinish | Brick, Stone |
| FireplacePresent | Yes |
| FireplaceTotal | 1 |
| FlooringType | Tile |
| FoundationType | Poured Concrete |
| HeatingFuel | Natural Gas |
| HeatingType | Forced Air |
| StoriesTotal | 2 |
| SizeInterior | 2000 - 2500 Sqft |
| Type | House |
| UtilityWater | Municipal Water |
Parking
| Attached Garage | |
| Garage |
Land
| Acreage | No |
| FenceType | Fenced Yard |
| LandAmenities | Beach, Ski Area |
| Sewer | Sanitary Sewer |
| SizeDepth | 103 Ft |
| SizeFrontage | 52 Ft |
| SizeIrregular | 52 X 103 Ft |
| SizeTotalText | 52 X 103 Ft |
Rooms
| Level | Type | Length | Width | Dimensions |
|---|---|---|---|---|
| Second Level | Bedroom | 3.73 m | 3.75 m | 3.73 m x 3.75 m |
| Second Level | Bedroom | 3.53 m | 3.58 m | 3.53 m x 3.58 m |
| Second Level | Loft | 3.14 m | 3.55 m | 3.14 m x 3.55 m |
| Lower Level | Laundry Room | 2.43 m | 1.65 m | 2.43 m x 1.65 m |
| Lower Level | Foyer | 2.43 m | 2.87 m | 2.43 m x 2.87 m |
| Main Level | Family Room | 4.13 m | 6.26 m | 4.13 m x 6.26 m |
| Main Level | Primary Bedroom | 3.55 m | 5.18 m | 3.55 m x 5.18 m |
| Main Level | Bedroom | 3.55 m | 3.55 m | 3.55 m x 3.55 m |
| Main Level | Kitchen | 3.5 m | 3.2 m | 3.5 m x 3.2 m |
| Main Level | Eating Area | 3.5 m | 3.04 m | 3.5 m x 3.04 m |
Utilities
| Cable | Available |
| Electricity | Installed |
| Sewer | Installed |
https://www.realtor.ca/real-estate/29030932/3-cristiano-avenue-wasaga-beach-wasaga-beach
David Scott
Salesperson
6-1263 Mosley Street
Wasaga Beach, Ontario L9Z 2Y7

