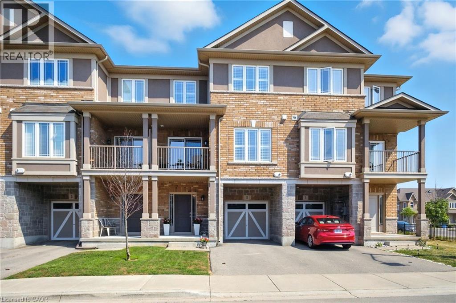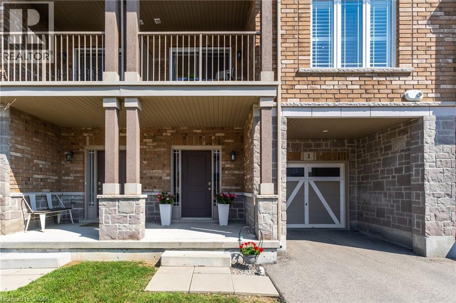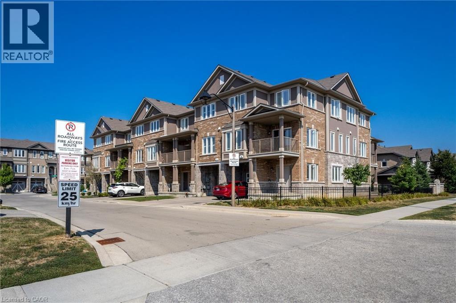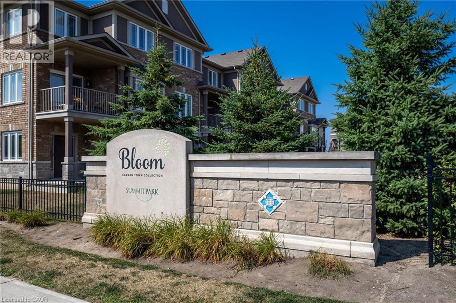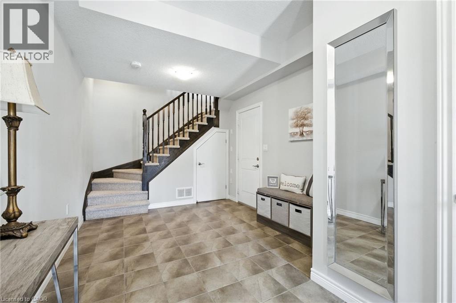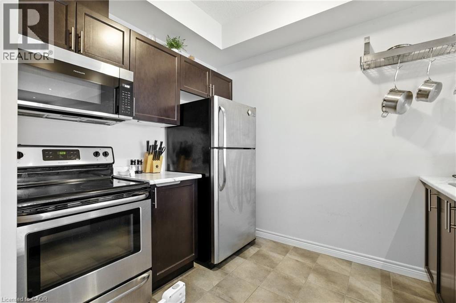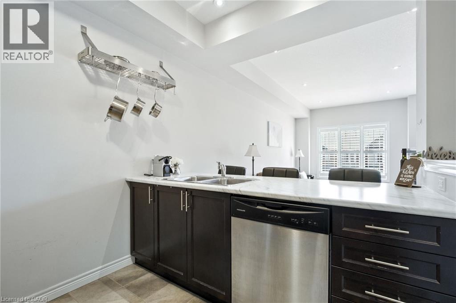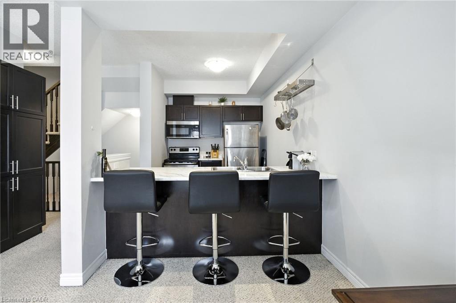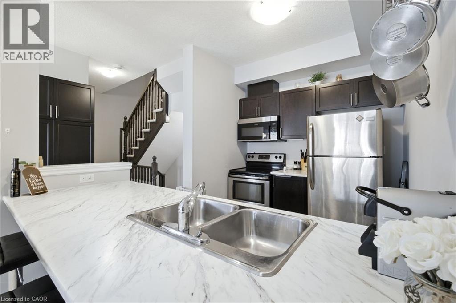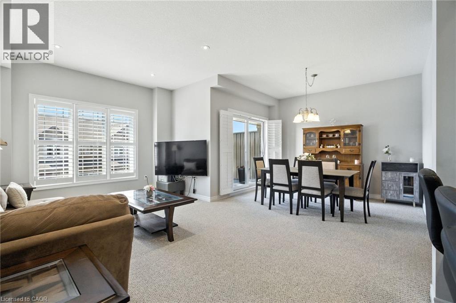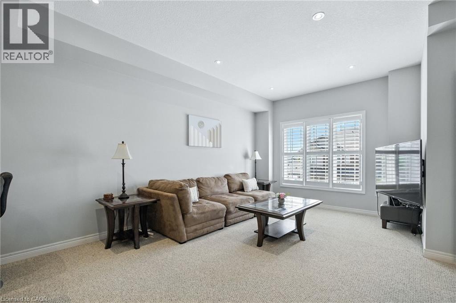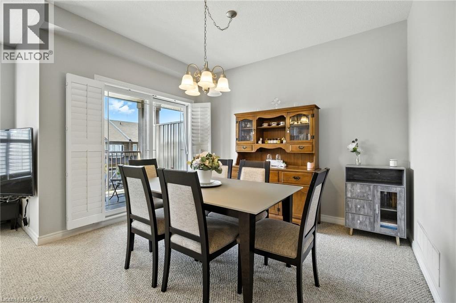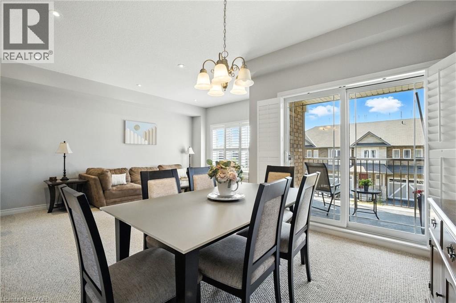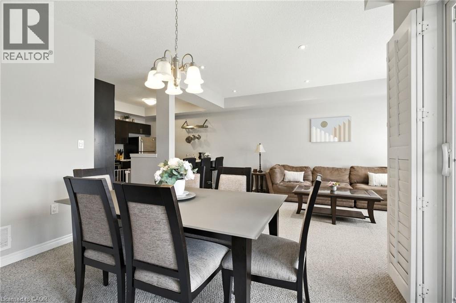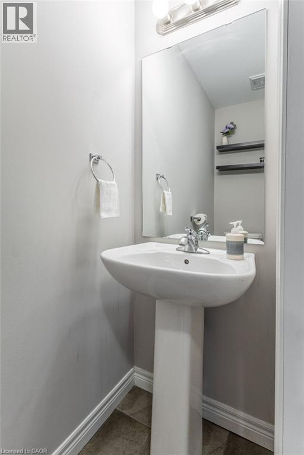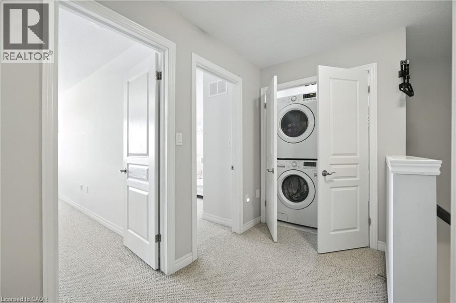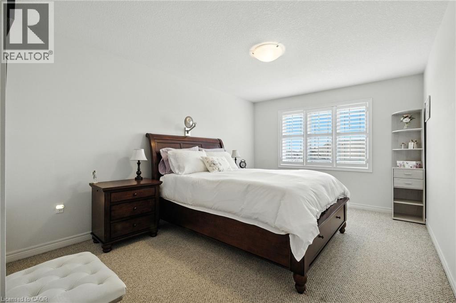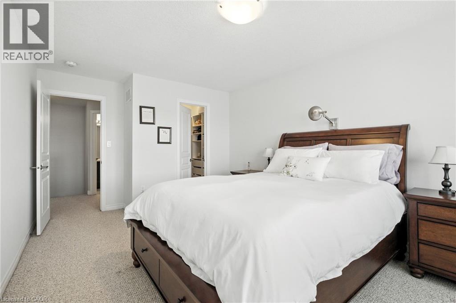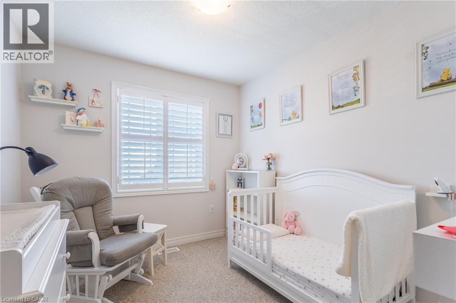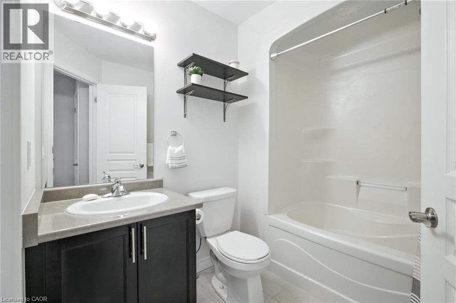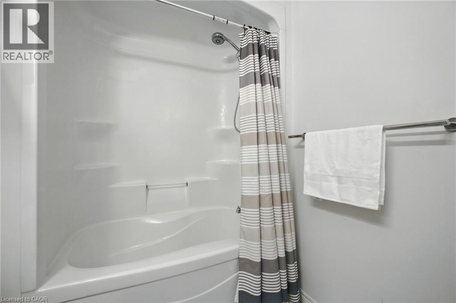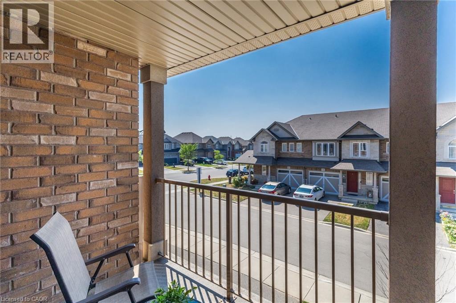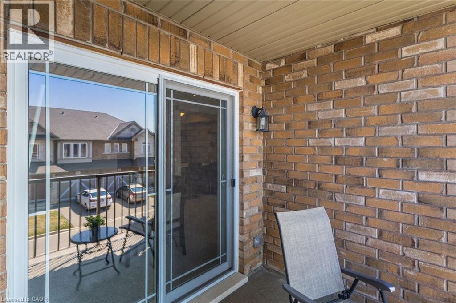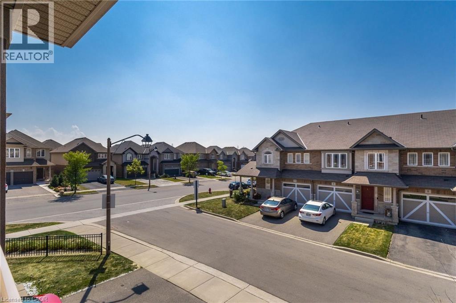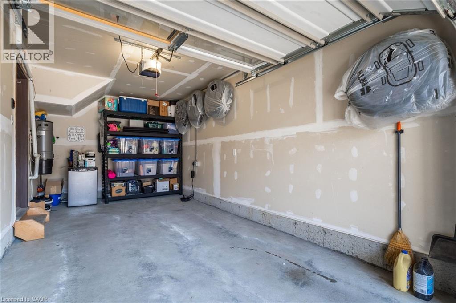3 Bloom Crescent Stoney Creek, Ontario L0R 1P0
$599,900Maintenance,
$124.20 Monthly
Maintenance,
$124.20 MonthlySuperb, Stylishly Designed 2 Bedroom, 1.5 Bath 3-Storey Townhome w/Attached Garage (Tulip Model), Approx 1353 sq.ft. in Sought-After Summit Park Community. 9ft Ceilings. California Shutters. Spacious Entrance Foyer w/Media room. Inside Access to Garage w/EV charging socket. Open Concept Family & Dining room. Kitchen w/Breakfast Bar, Additional Pantry Storage Cupboards & Stainless Steel Appliances. Walkout to Covered Porch/Balcony. Extra Large Primary Bedroom w/W.I. Closet & Organizer. Convenient Laundry facility on Bedroom level. Close to Schools, Parks, Shopping, Transit and all Amenities. Room Dimensions as per Builder's Plan. Common element fee $124.20 monthly for roadway snow clearing & grass cutting. Shows 10+ (id:63008)
Property Details
| MLS® Number | 40746540 |
| Property Type | Single Family |
| AmenitiesNearBy | Park, Playground, Public Transit, Schools, Shopping |
| CommunityFeatures | Community Centre, School Bus |
| Features | Balcony, Paved Driveway, Automatic Garage Door Opener |
| ParkingSpaceTotal | 2 |
Building
| BathroomTotal | 2 |
| BedroomsAboveGround | 2 |
| BedroomsTotal | 2 |
| Appliances | Central Vacuum, Dishwasher, Dryer, Refrigerator, Stove, Washer, Microwave Built-in, Garage Door Opener |
| ArchitecturalStyle | 3 Level |
| BasementType | None |
| ConstructedDate | 2016 |
| ConstructionStyleAttachment | Attached |
| CoolingType | Central Air Conditioning |
| ExteriorFinish | Brick, Stone |
| FoundationType | Poured Concrete |
| HalfBathTotal | 1 |
| HeatingFuel | Natural Gas |
| HeatingType | Forced Air |
| StoriesTotal | 3 |
| SizeInterior | 1353 Sqft |
| Type | Row / Townhouse |
| UtilityWater | Municipal Water |
Parking
| Attached Garage |
Land
| Acreage | No |
| LandAmenities | Park, Playground, Public Transit, Schools, Shopping |
| Sewer | Municipal Sewage System |
| SizeDepth | 48 Ft |
| SizeFrontage | 21 Ft |
| SizeTotalText | Under 1/2 Acre |
| ZoningDescription | Rm3-173(b) |
Rooms
| Level | Type | Length | Width | Dimensions |
|---|---|---|---|---|
| Second Level | Family Room | 17'2'' x 11'2'' | ||
| Second Level | Dining Room | 11'7'' x 9'1'' | ||
| Second Level | 2pc Bathroom | Measurements not available | ||
| Second Level | Kitchen | 10'6'' x 7'11'' | ||
| Third Level | Laundry Room | Measurements not available | ||
| Third Level | 4pc Bathroom | Measurements not available | ||
| Third Level | Bedroom | 9'6'' x 8'11'' | ||
| Third Level | Primary Bedroom | 15'2'' x 11'0'' | ||
| Main Level | Media | 18'8'' x 9'8'' | ||
| Main Level | Foyer | Measurements not available |
https://www.realtor.ca/real-estate/28751636/3-bloom-crescent-stoney-creek
Nigel Maunder
Broker
5111 New Street Unit 104
Burlington, Ontario L7L 1V2

