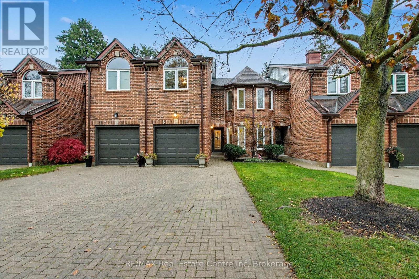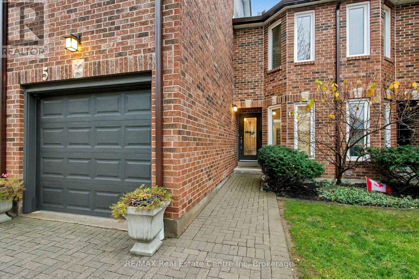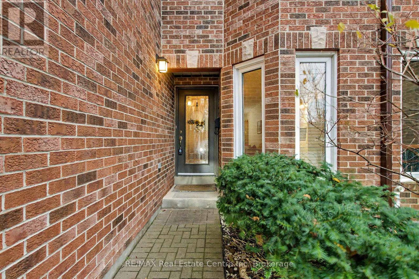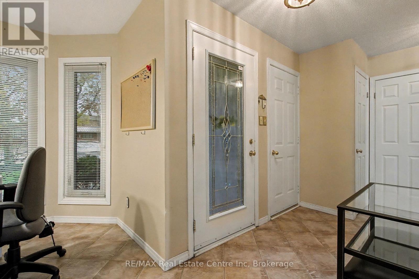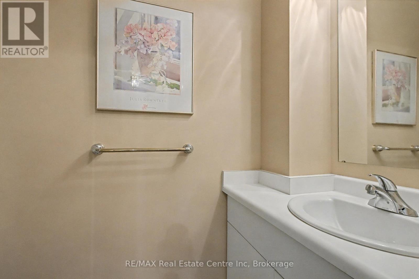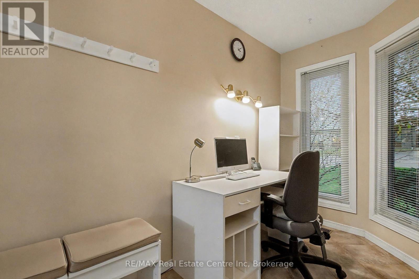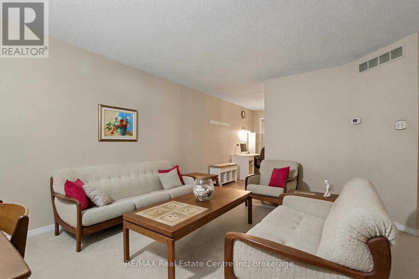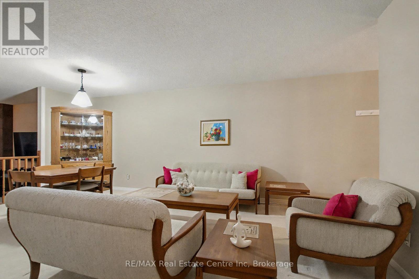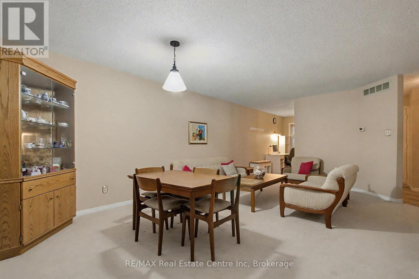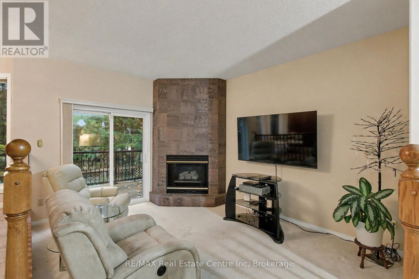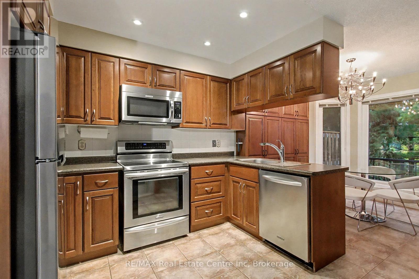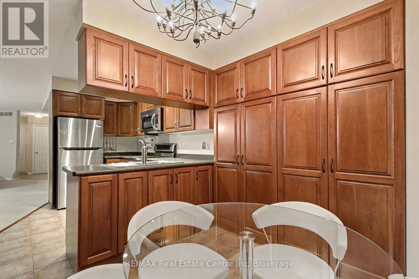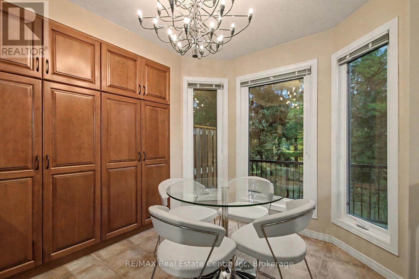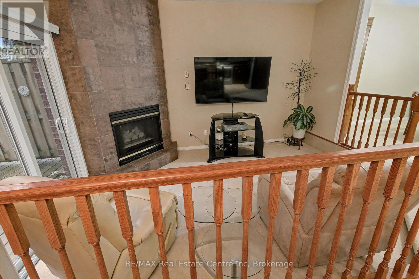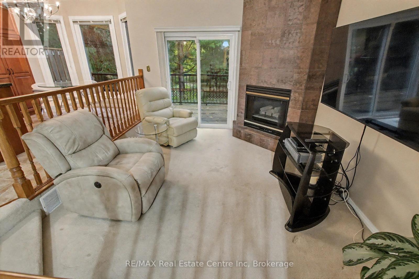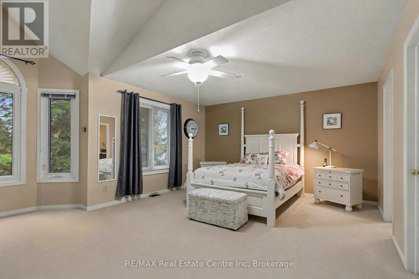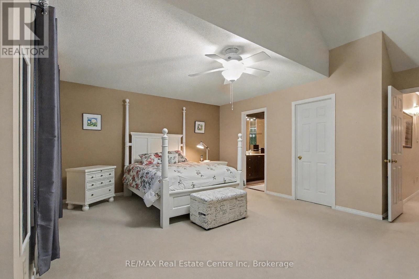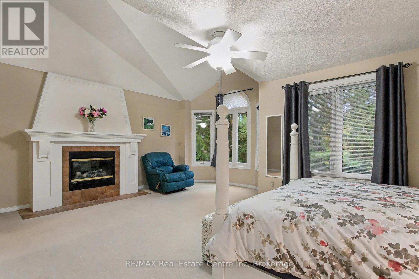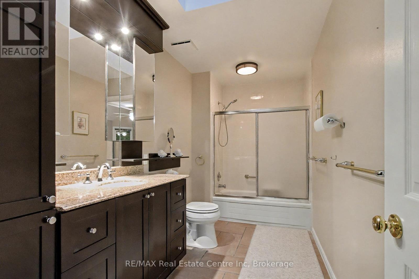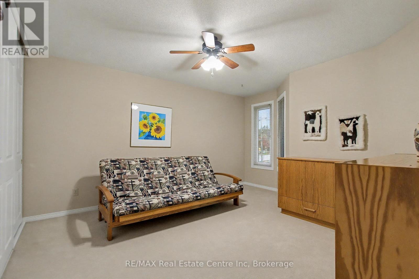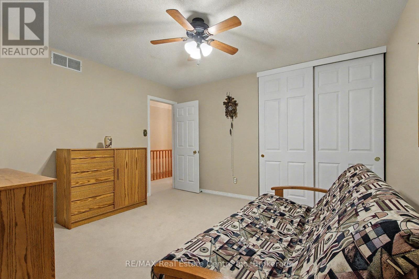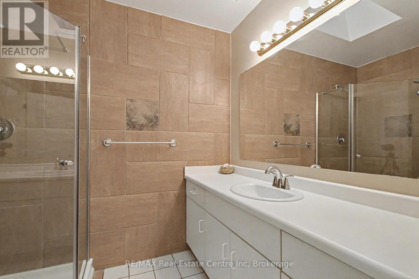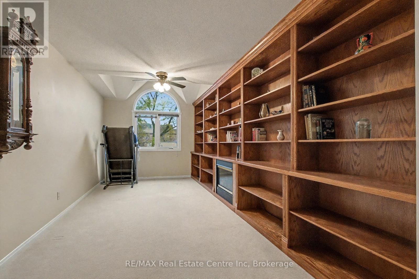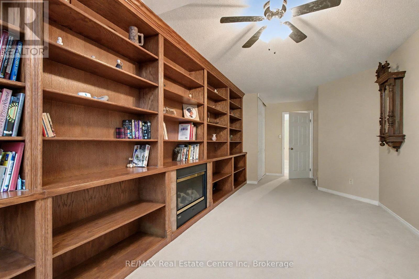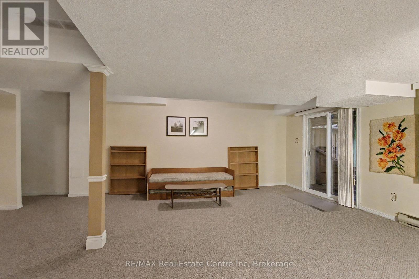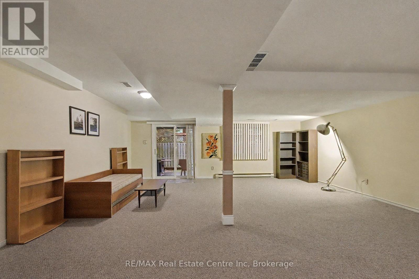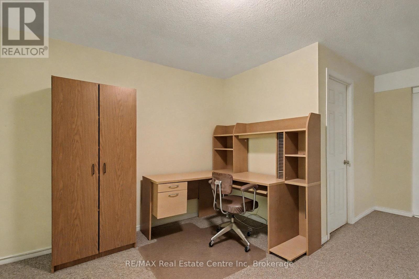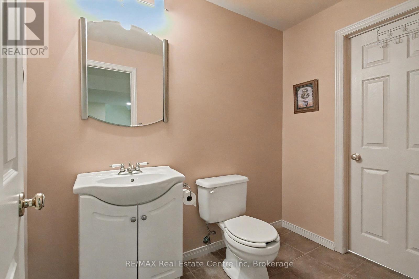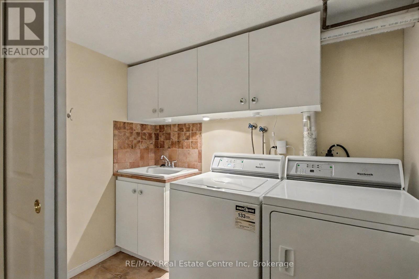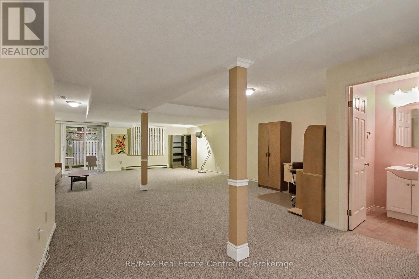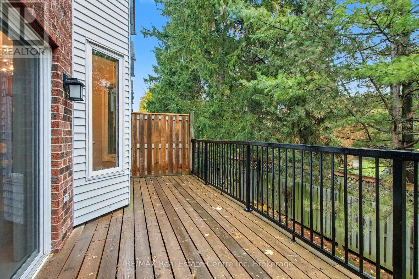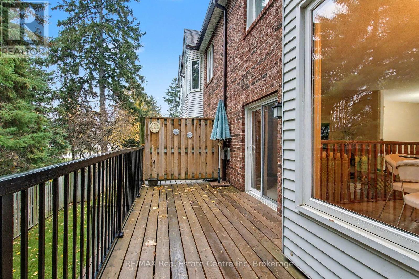3 - 5 Marilyn Drive Guelph, Ontario N1H 1G9
$800,000Maintenance, Common Area Maintenance, Insurance, Parking
$475 Monthly
Maintenance, Common Area Maintenance, Insurance, Parking
$475 MonthlyWelcome Home. This spacious 2 storey town home offers much more than you might expect. With an open concept main floor, complete with large dining room, cozy family room with walk out to deck overlooking mature trees. The spacious primary bedroom has a separate sitting area,vaulted ceilings,walk-in closet and it's own ensuite bathroom. The 2 other bedrooms are spacious and one has it's own wall to wall built in bookshelves. The second level is complete with main, 4piece bathroom. The fully finished basement for entertaining or hobbies complete with walk out to private covered patio. You can't beat the location. Just steps to all Riverside Park has tooffer including the iconic train and carousel. You can also walk to many area amenities including the Evergreen Seniors Centre, shopping, restaurants, and the Speed River trail system. Don't miss your opportunity to see this fabulous home (id:63008)
Property Details
| MLS® Number | X12527592 |
| Property Type | Single Family |
| Community Name | Riverside Park |
| CommunityFeatures | Pets Allowed With Restrictions |
| EquipmentType | Water Heater - Gas, Water Heater |
| ParkingSpaceTotal | 3 |
| RentalEquipmentType | Water Heater - Gas, Water Heater |
Building
| BathroomTotal | 4 |
| BedroomsAboveGround | 3 |
| BedroomsTotal | 3 |
| Appliances | Garage Door Opener Remote(s), Water Softener |
| BasementDevelopment | Finished |
| BasementFeatures | Walk Out |
| BasementType | N/a (finished) |
| CoolingType | Central Air Conditioning |
| ExteriorFinish | Brick Facing |
| FireplacePresent | Yes |
| HalfBathTotal | 2 |
| HeatingFuel | Natural Gas |
| HeatingType | Forced Air |
| StoriesTotal | 2 |
| SizeInterior | 2000 - 2249 Sqft |
| Type | Row / Townhouse |
Parking
| Attached Garage | |
| Garage |
Land
| Acreage | No |
| ZoningDescription | C4-16 |
Rooms
| Level | Type | Length | Width | Dimensions |
|---|---|---|---|---|
| Second Level | Bedroom 2 | 3.86 m | 4.53 m | 3.86 m x 4.53 m |
| Second Level | Bedroom 3 | 2.95 m | 7.48 m | 2.95 m x 7.48 m |
| Second Level | Bathroom | 1.89 m | 2.41 m | 1.89 m x 2.41 m |
| Second Level | Primary Bedroom | 6.12 m | 5.67 m | 6.12 m x 5.67 m |
| Second Level | Bathroom | 1.82 m | 3.91 m | 1.82 m x 3.91 m |
| Basement | Recreational, Games Room | 10.01 m | 6.1 m | 10.01 m x 6.1 m |
| Basement | Bathroom | 2.32 m | 1.47 m | 2.32 m x 1.47 m |
| Basement | Laundry Room | 2.36 m | 1.55 m | 2.36 m x 1.55 m |
| Ground Level | Bathroom | 2.09 m | 0.98 m | 2.09 m x 0.98 m |
| Ground Level | Eating Area | 2.79 m | 2.64 m | 2.79 m x 2.64 m |
| Ground Level | Dining Room | 5.18 m | 3.45 m | 5.18 m x 3.45 m |
| Ground Level | Family Room | 4.13 m | 3.3 m | 4.13 m x 3.3 m |
| Ground Level | Kitchen | 3.26 m | 2.79 m | 3.26 m x 2.79 m |
| Ground Level | Living Room | 5.07 m | 3.64 m | 5.07 m x 3.64 m |
| Ground Level | Office | 3.43 m | 1.63 m | 3.43 m x 1.63 m |
https://www.realtor.ca/real-estate/29086165/3-5-marilyn-drive-guelph-riverside-park-riverside-park
Nancy Shearhart
Salesperson
238 Speedvale Avenue West
Guelph, Ontario N1H 1C4

