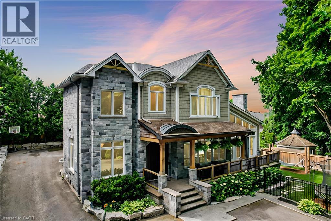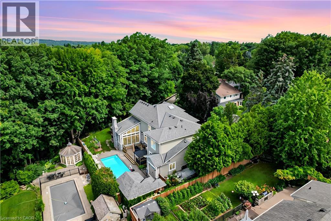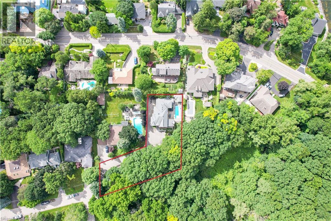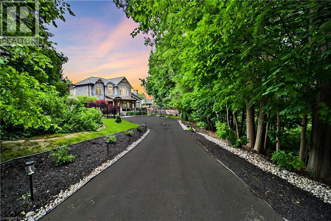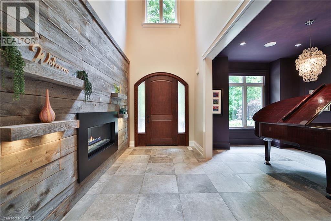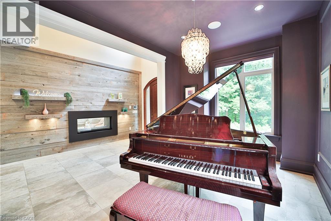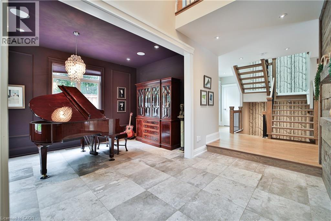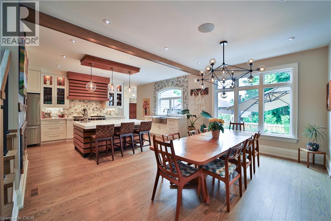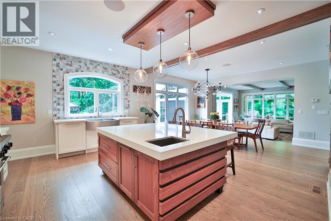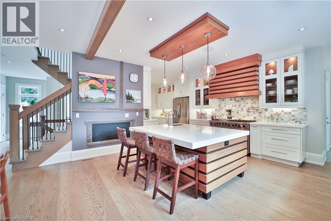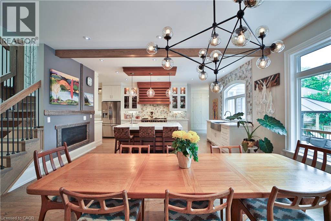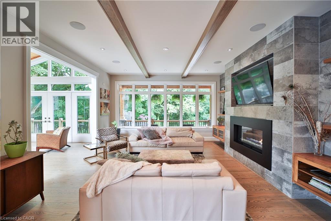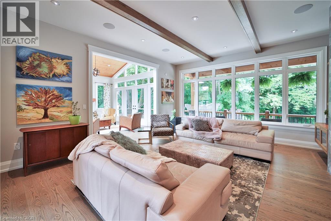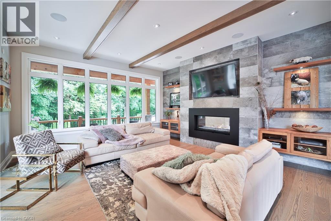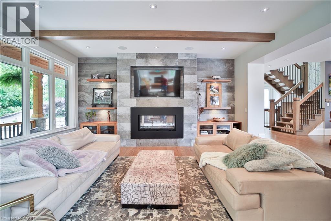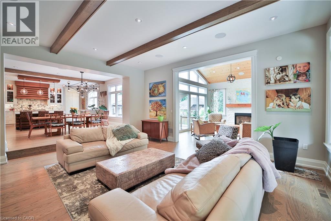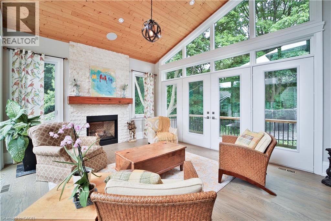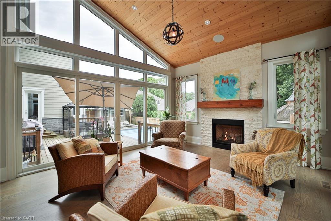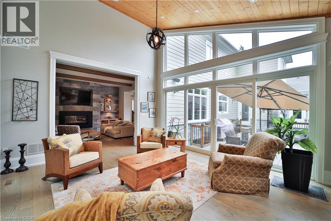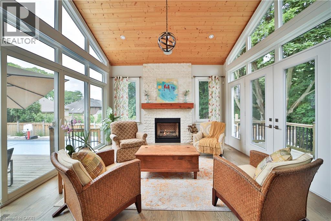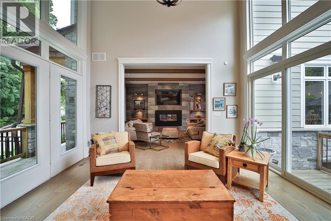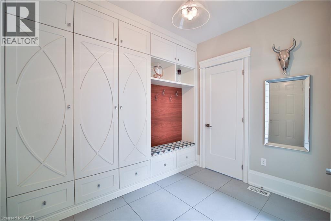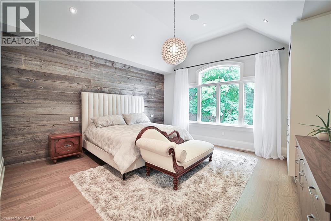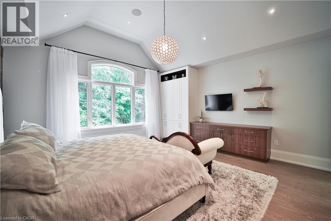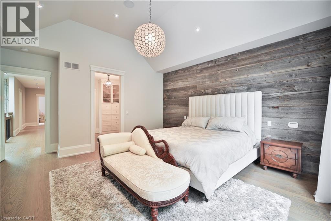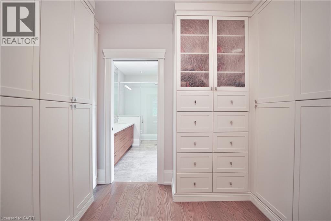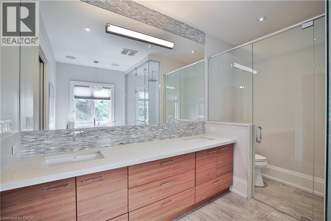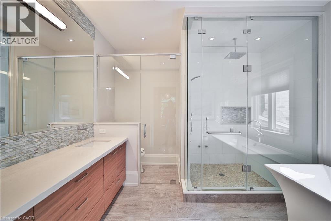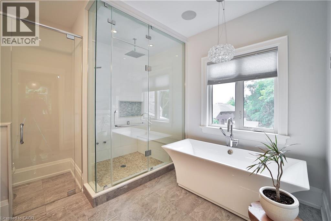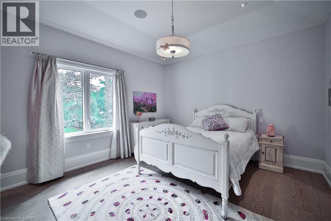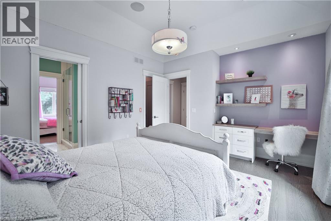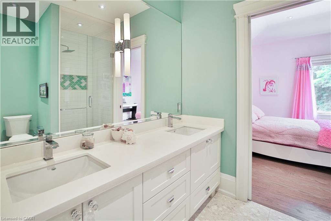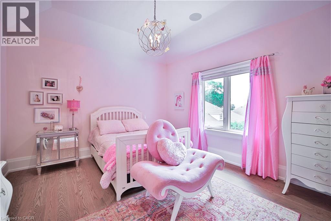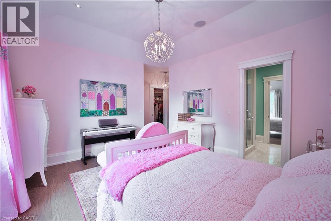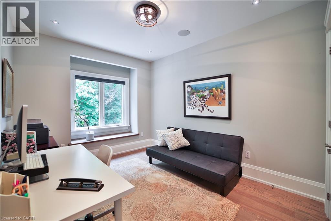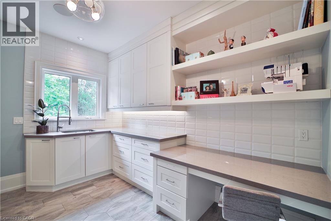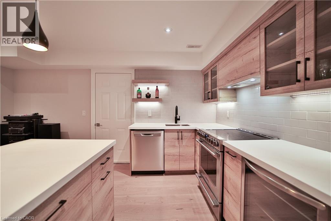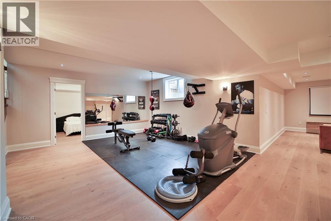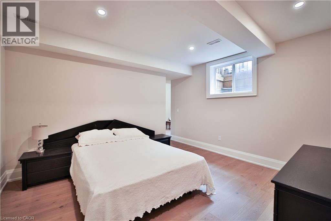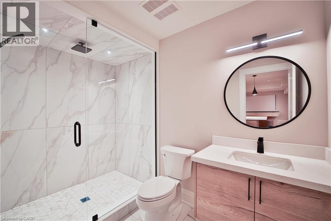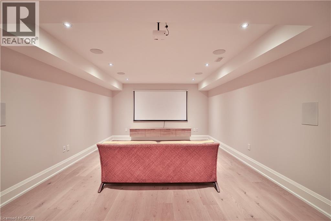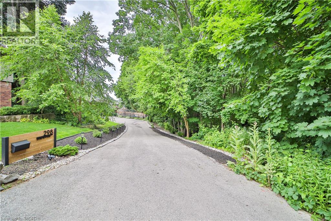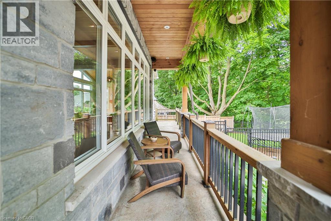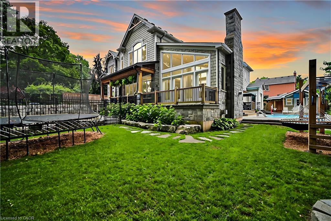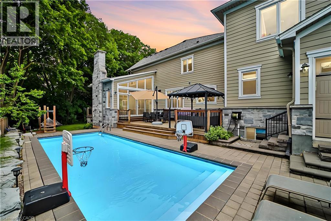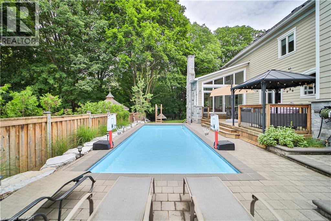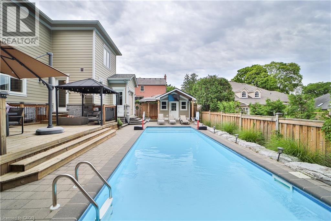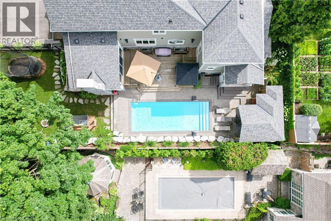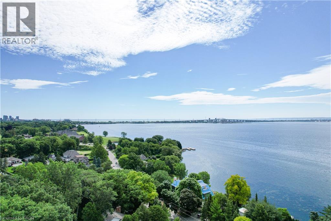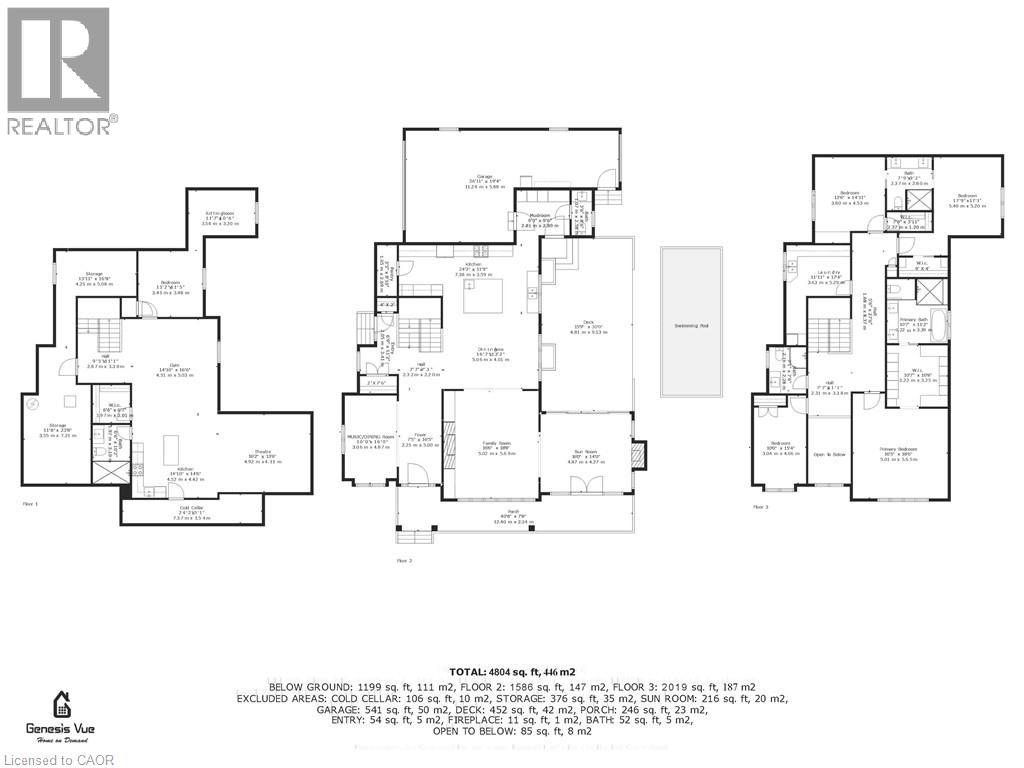298 Shoreview Road Burlington, Ontario L7T 2N4
$3,699,000
Welcome to one of the most unique properties in the sought-after Aldershot neighbourhood! This custom-built home offers 4,800 sq ft of finished living space on a rare 0.5-acre ravine-front lot, offering total privacy and a serene, natural setting. Designed and built by the owner (a custom home builder), the home was thoughtfully positioned to capture ravine views from nearly every room, with the 3-car garage located at the back. A grand two storey entry features a barn board accent wall, two-sided gas fireplace, elegant music room, and a stunning open-riser staircase. Soaring 9-ft ceilings rom basement to 2nd floor add to the spacious feel. Enjoy 4+1 bedrooms and 4+1 baths, with vaulted ceilings in 3 bedrooms. A sun-drenched 4-season sunroom with pine vaulted ceiling, gas fireplace, and floor-to-ceiling glass offers panoramic views of the ravine and saltwater pool. Quartz countertops and custom cabinetry are found throughout, along with site-finished hardwood, built-in speakers, and large windows bringing in natural light and lake glimpses. The expansive second-floor laundry room includes built-ins and a dedicated sewing desk. The finished basement with separate side entrance provides in-law suite. (id:63008)
Property Details
| MLS® Number | 40784498 |
| Property Type | Single Family |
| AmenitiesNearBy | Beach, Golf Nearby, Hospital, Marina, Park, Playground, Public Transit, Schools, Shopping |
| CommunityFeatures | Quiet Area, School Bus |
| EquipmentType | None |
| Features | Ravine, Conservation/green Belt, Paved Driveway, Gazebo, Sump Pump, Automatic Garage Door Opener, In-law Suite |
| ParkingSpaceTotal | 14 |
| PoolType | Inground Pool |
| RentalEquipmentType | None |
| Structure | Playground, Shed, Porch |
| ViewType | Lake View |
Building
| BathroomTotal | 5 |
| BedroomsAboveGround | 4 |
| BedroomsBelowGround | 1 |
| BedroomsTotal | 5 |
| Appliances | Central Vacuum, Dishwasher, Dryer, Microwave, Refrigerator, Stove, Washer, Range - Gas, Hood Fan, Window Coverings, Garage Door Opener |
| ArchitecturalStyle | 2 Level |
| BasementDevelopment | Finished |
| BasementType | Full (finished) |
| ConstructedDate | 2015 |
| ConstructionStyleAttachment | Detached |
| CoolingType | Central Air Conditioning |
| ExteriorFinish | Stone |
| FireProtection | Alarm System |
| FireplacePresent | Yes |
| FireplaceTotal | 2 |
| FoundationType | Poured Concrete |
| HalfBathTotal | 1 |
| HeatingFuel | Natural Gas |
| HeatingType | Forced Air |
| StoriesTotal | 2 |
| SizeInterior | 4804 Sqft |
| Type | House |
| UtilityWater | Municipal Water |
Parking
| Attached Garage |
Land
| AccessType | Highway Nearby |
| Acreage | No |
| LandAmenities | Beach, Golf Nearby, Hospital, Marina, Park, Playground, Public Transit, Schools, Shopping |
| Sewer | Municipal Sewage System |
| SizeDepth | 216 Ft |
| SizeFrontage | 177 Ft |
| SizeTotalText | 1/2 - 1.99 Acres |
| ZoningDescription | R2.1 |
Rooms
| Level | Type | Length | Width | Dimensions |
|---|---|---|---|---|
| Second Level | Laundry Room | 17'4'' x 12'6'' | ||
| Second Level | 3pc Bathroom | 7'0'' x 7'6'' | ||
| Second Level | Bedroom | 15'4'' x 10'0'' | ||
| Second Level | 4pc Bathroom | 9'2'' x 7'9'' | ||
| Second Level | Bedroom | 14'11'' x 12'6'' | ||
| Second Level | Bedroom | 17'1'' x 17'9'' | ||
| Second Level | 5pc Bathroom | 11'2'' x 10'7'' | ||
| Second Level | Primary Bedroom | 18'2'' x 16'5'' | ||
| Basement | Cold Room | 5'1'' x 24'2'' | ||
| Basement | Sitting Room | 10'6'' x 11'7'' | ||
| Basement | Exercise Room | 16'6'' x 14'10'' | ||
| Basement | Media | 13'6'' x 16'2'' | ||
| Basement | 3pc Bathroom | 10'2'' x 6'6'' | ||
| Basement | Bedroom | 11'5'' x 11'2'' | ||
| Basement | Kitchen | 14'6'' x 14'10'' | ||
| Main Level | 2pc Bathroom | 8'5'' x 3'6'' | ||
| Main Level | Mud Room | 9'6'' x 9'3'' | ||
| Main Level | Kitchen | 11'9'' x 24'3'' | ||
| Main Level | Dinette | 13'2'' x 16'7'' | ||
| Main Level | Sunroom | 14'0'' x 16'0'' | ||
| Main Level | Family Room | 18'8'' x 16'6'' | ||
| Main Level | Dining Room | 16'0'' x 10'0'' | ||
| Main Level | Foyer | 16'5'' x 7'5'' |
https://www.realtor.ca/real-estate/29050171/298-shoreview-road-burlington
Gregory Meleca
Salesperson
209 Limeridge Rd. E. Unit 2b
Hamilton, Ontario L9A 2S6

