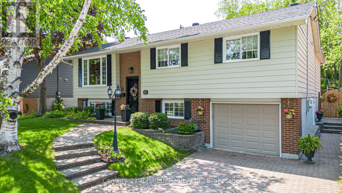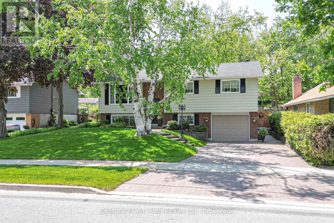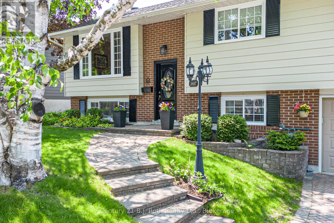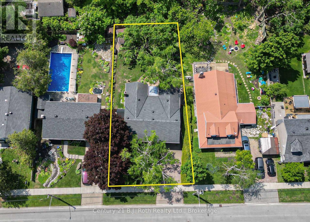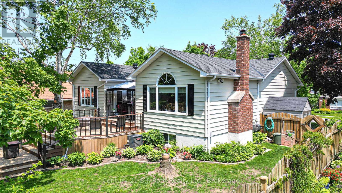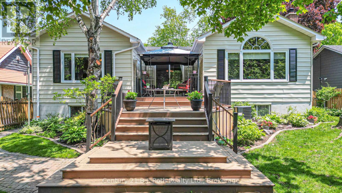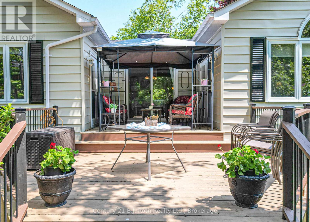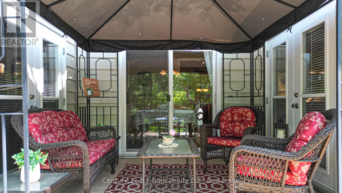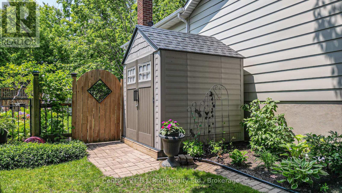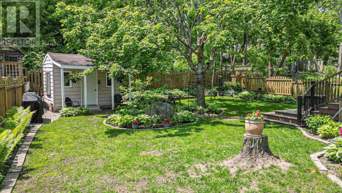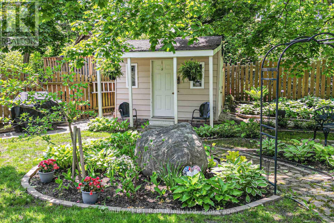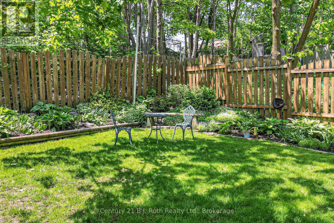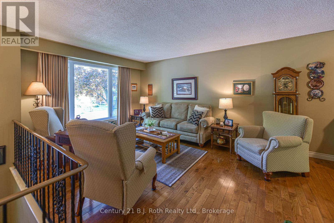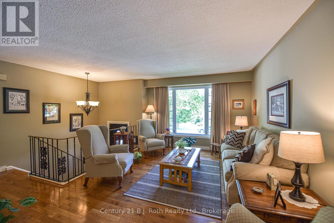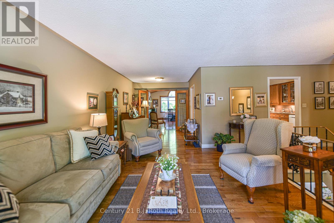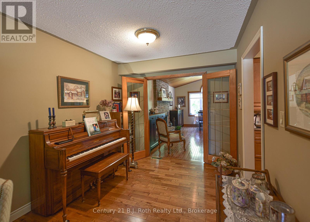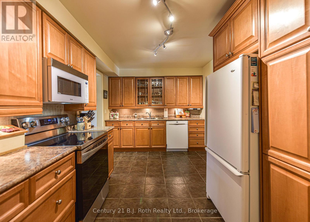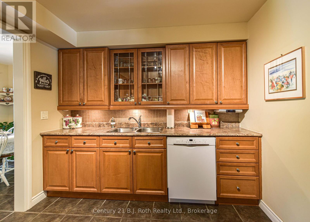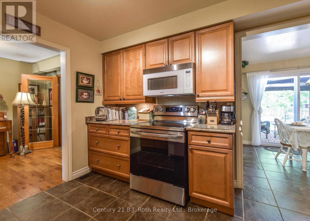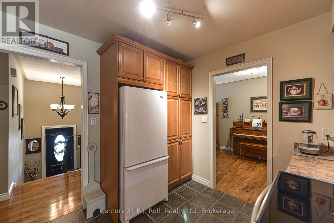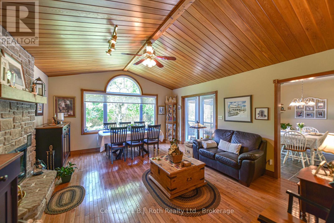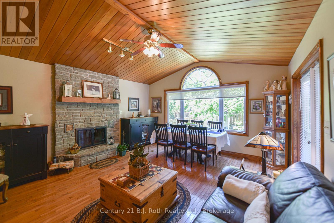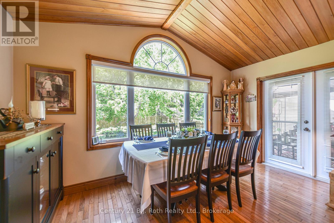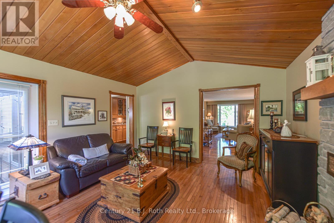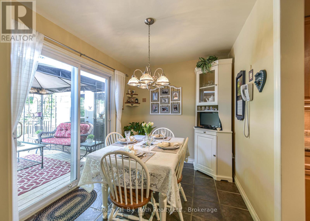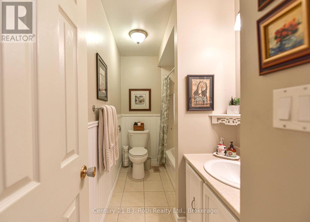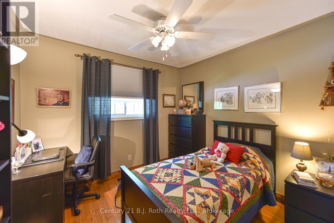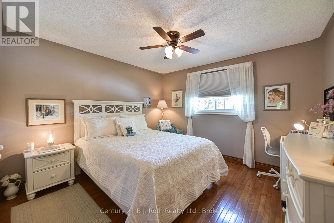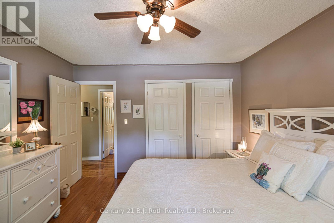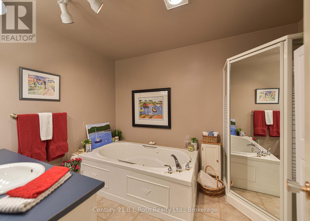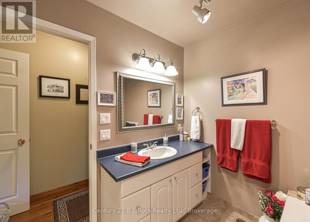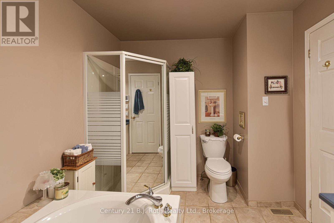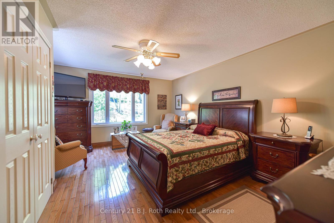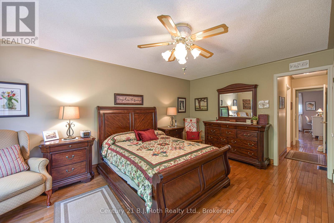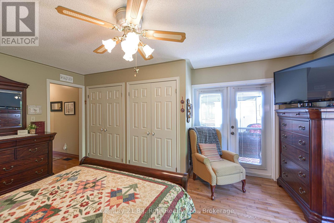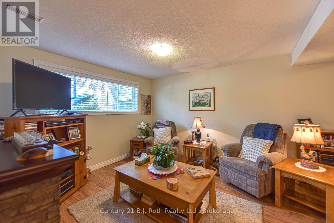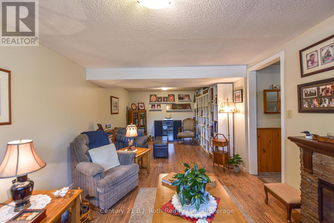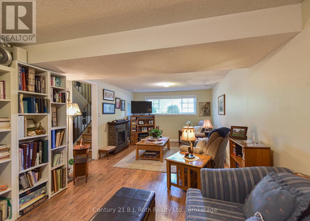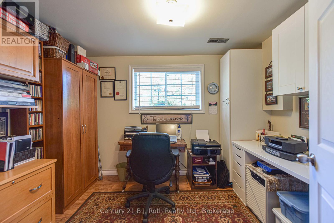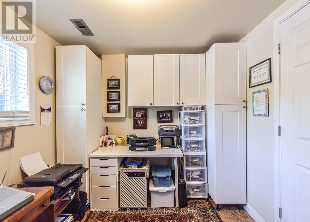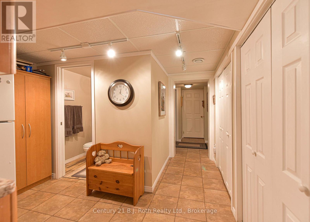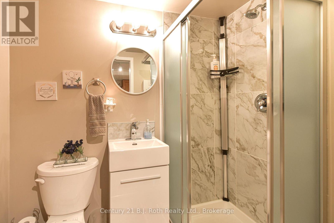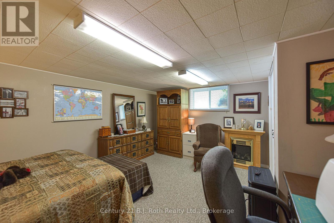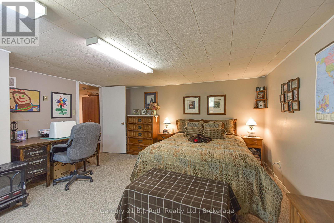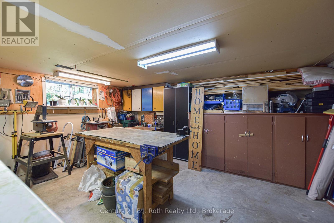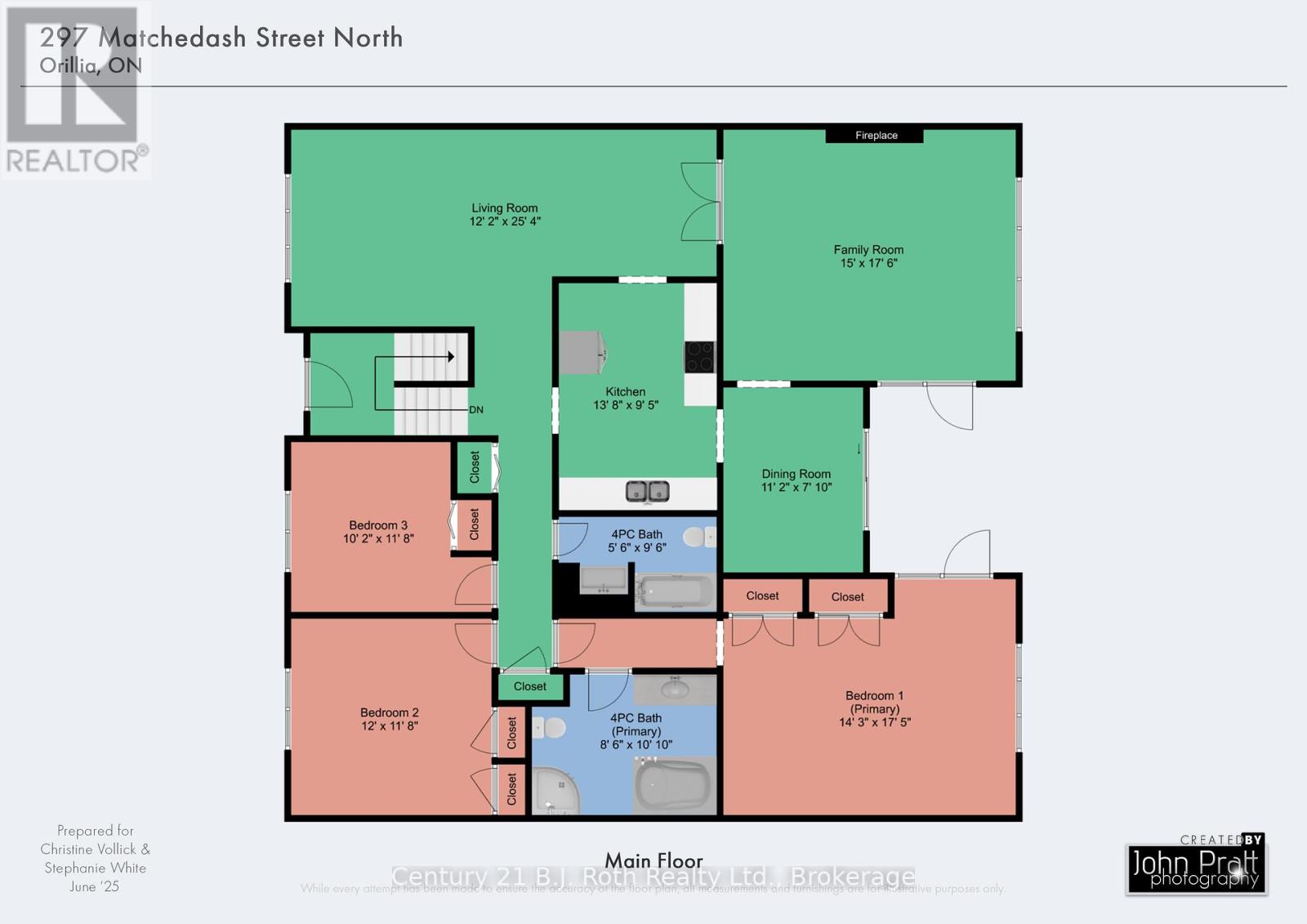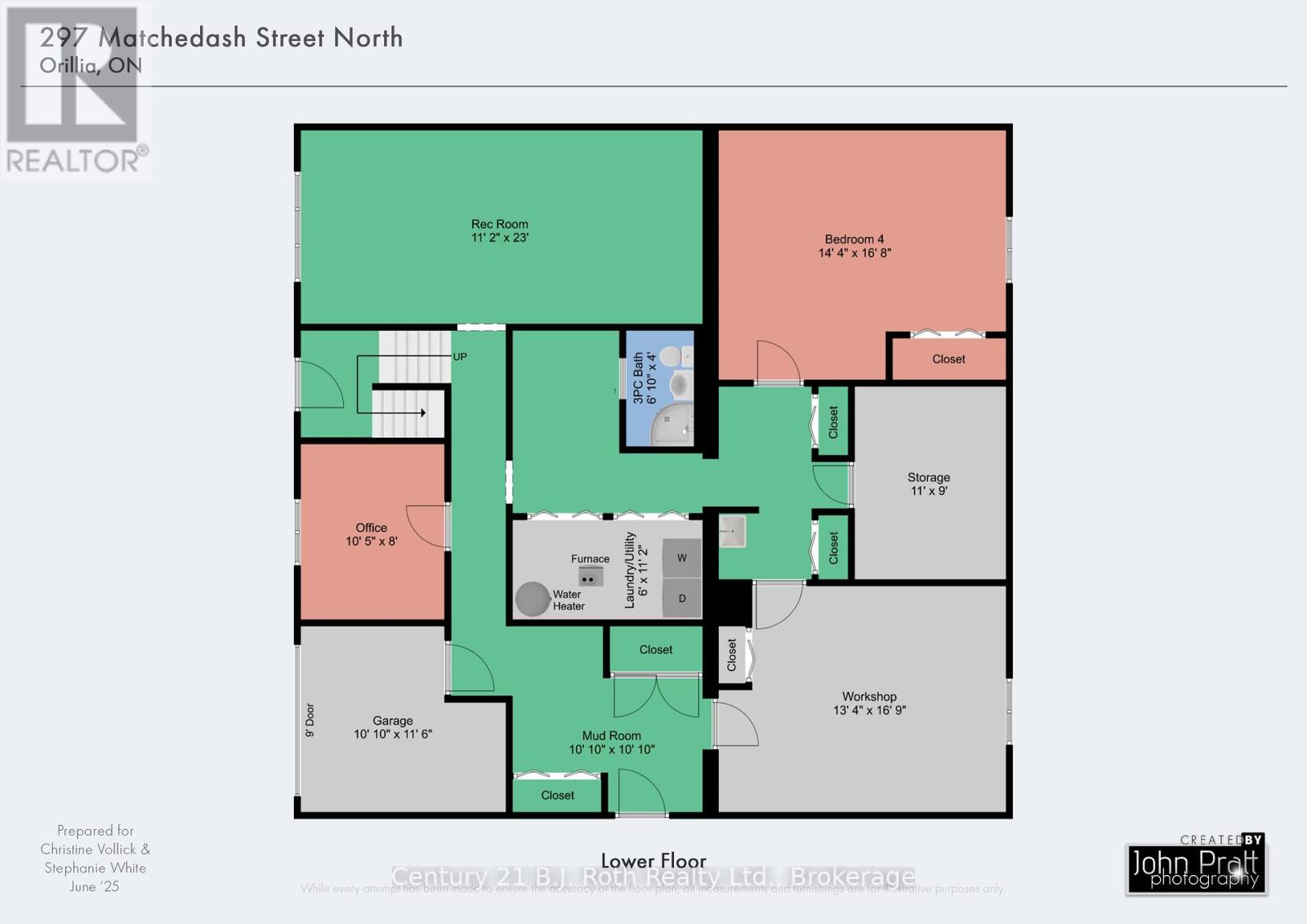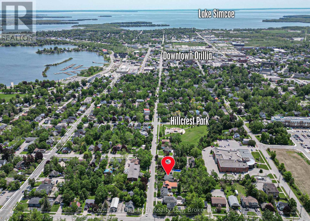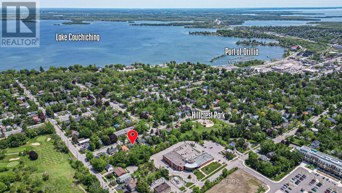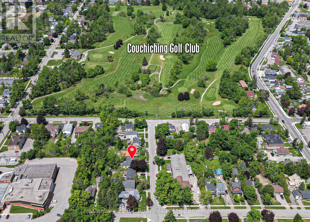297 Matchedash Street N Orillia, Ontario L3V 4W1
$839,900
Welcome to this lovingly maintained raised bungalow, with over 3,000 sq.ft. of finished living space, nestled on a park-like lot in Orillia's desirable North Ward. Just steps from Hillcrest Park, Couchiching Golf Club, and a short walk to downtown Orillia, and the beautiful waterfront, this spacious home offers an ideal setting to raise a family. Cherished by the same family since its construction in 1974, this home has been thoughtfully expanded and updated over the years. The main floor features three bedrooms, a warm and inviting oak kitchen with ample cabinetry, a bright breakfast room with walkout to the deck, and a 4-piece bath. Hardwood floors flow throughout, adding warmth and character. In 2005, a stunning addition was completed, creating a sun-filled family room with vaulted ceilings and a striking stone woodburning fireplace. The addition also includes a luxurious primary suite with a 4-piece ensuite featuring a soaker tub and separate shower, along with direct access to the rear deck and serene, fenced backyard surrounded by mature shade trees and garden beds. The fully finished basement offers a level walk-in from the side yard, making it ideal for an in-law suite. It includes a fourth bedroom, office, rec room, 3-piece bath, abundant storage, and a workshop area. The original single garage was converted into additional living space but still retains a 1010 x 116 garage/storage area, with the potential to be restored to its full 23' depth if desired. This is a rare opportunity to own a well-loved home in one of Orillia's most established neighbourhoods! Don't miss your chance to make it yours. (id:63008)
Property Details
| MLS® Number | S12303506 |
| Property Type | Single Family |
| Community Name | Orillia |
| ParkingSpaceTotal | 2 |
Building
| BathroomTotal | 3 |
| BedroomsAboveGround | 3 |
| BedroomsBelowGround | 1 |
| BedroomsTotal | 4 |
| ArchitecturalStyle | Raised Bungalow |
| BasementDevelopment | Finished |
| BasementFeatures | Walk Out |
| BasementType | Full (finished) |
| ConstructionStyleAttachment | Detached |
| CoolingType | Central Air Conditioning |
| ExteriorFinish | Brick, Vinyl Siding |
| FoundationType | Block |
| HeatingFuel | Natural Gas |
| HeatingType | Forced Air |
| StoriesTotal | 1 |
| SizeInterior | 1500 - 2000 Sqft |
| Type | House |
| UtilityWater | Municipal Water |
Parking
| Attached Garage | |
| Garage |
Land
| Acreage | No |
| Sewer | Sanitary Sewer |
| SizeDepth | 130 Ft ,8 In |
| SizeFrontage | 61 Ft ,10 In |
| SizeIrregular | 61.9 X 130.7 Ft |
| SizeTotalText | 61.9 X 130.7 Ft |
| ZoningDescription | R1 |
Rooms
| Level | Type | Length | Width | Dimensions |
|---|---|---|---|---|
| Basement | Bedroom 4 | 4.37 m | 5.08 m | 4.37 m x 5.08 m |
| Basement | Recreational, Games Room | 3.4 m | 7.01 m | 3.4 m x 7.01 m |
| Basement | Mud Room | 3.3 m | 3.3 m | 3.3 m x 3.3 m |
| Basement | Office | 3.18 m | 2.44 m | 3.18 m x 2.44 m |
| Basement | Laundry Room | 1.83 m | 3.4 m | 1.83 m x 3.4 m |
| Basement | Other | 3.35 m | 2.74 m | 3.35 m x 2.74 m |
| Basement | Workshop | 4.06 m | 5.11 m | 4.06 m x 5.11 m |
| Basement | Bathroom | 2.08 m | 1.22 m | 2.08 m x 1.22 m |
| Main Level | Living Room | 3.71 m | 7.72 m | 3.71 m x 7.72 m |
| Main Level | Kitchen | 4.17 m | 2.87 m | 4.17 m x 2.87 m |
| Main Level | Family Room | 4.57 m | 5.33 m | 4.57 m x 5.33 m |
| Main Level | Dining Room | 3.1 m | 2.39 m | 3.1 m x 2.39 m |
| Main Level | Bathroom | 1.68 m | 2.9 m | 1.68 m x 2.9 m |
| Main Level | Primary Bedroom | 4.34 m | 5.31 m | 4.34 m x 5.31 m |
| Main Level | Bathroom | 2.59 m | 3.61 m | 2.59 m x 3.61 m |
| Main Level | Bedroom 2 | 3.66 m | 3.56 m | 3.66 m x 3.56 m |
| Main Level | Bedroom 3 | 3.1 m | 3.56 m | 3.1 m x 3.56 m |
Utilities
| Cable | Installed |
| Electricity | Installed |
| Sewer | Installed |
https://www.realtor.ca/real-estate/28645112/297-matchedash-street-n-orillia-orillia
Christine Vollick
Broker
450 West St N - Unit B
Orillia, Ontario L3V 5E8

