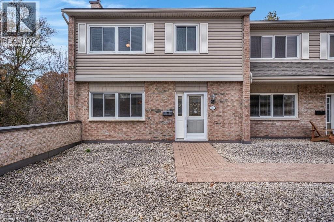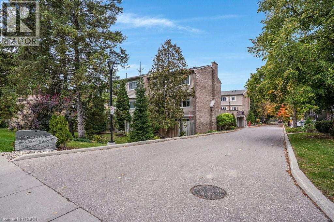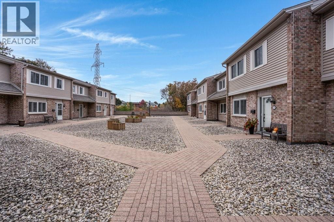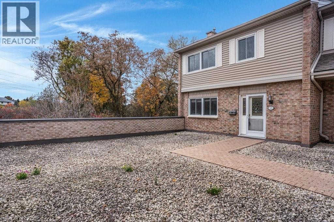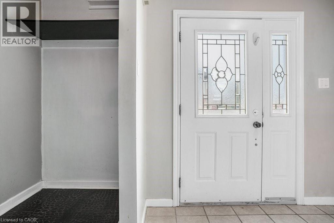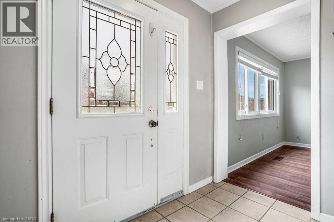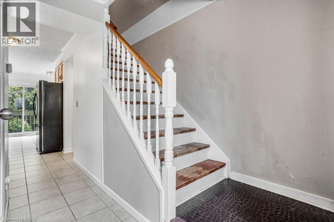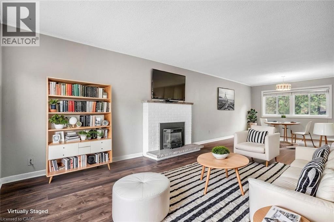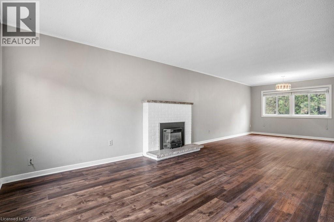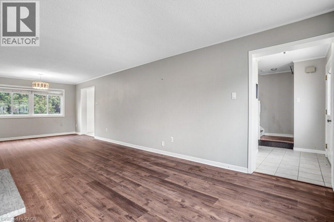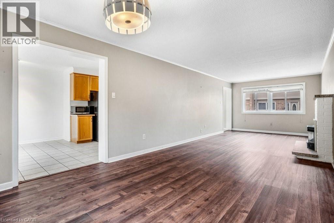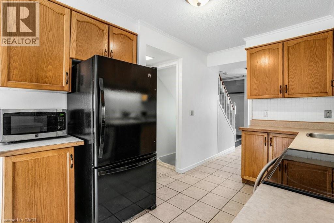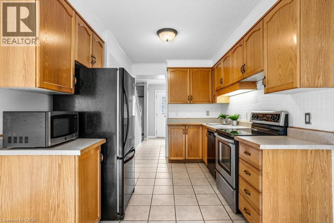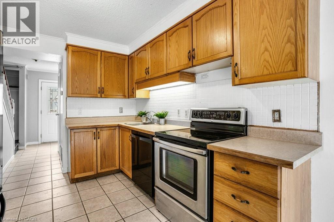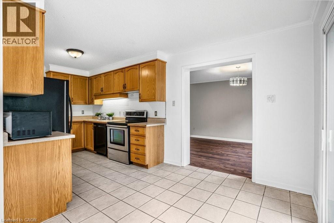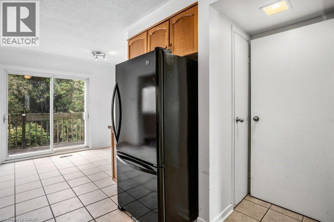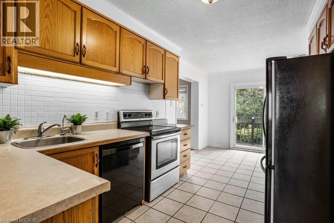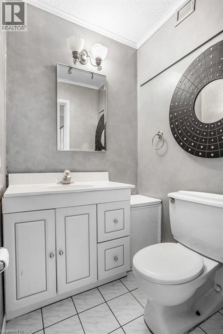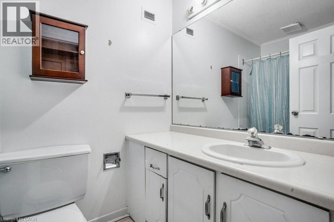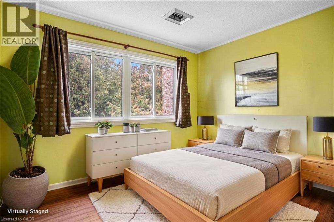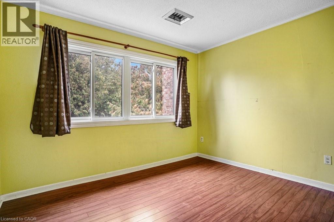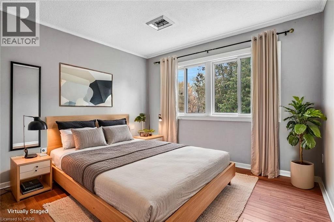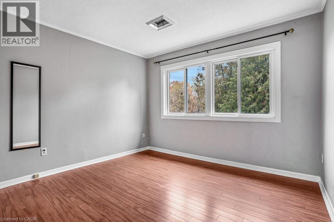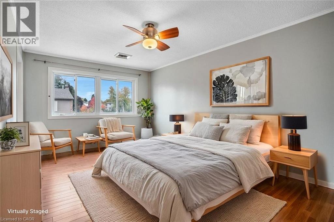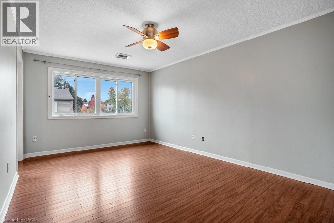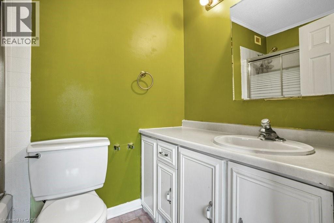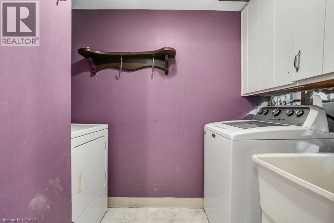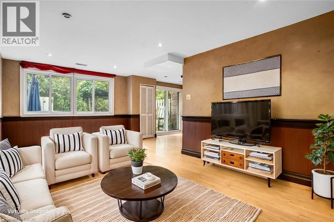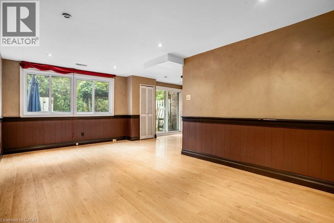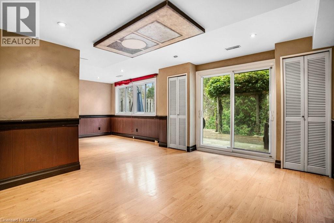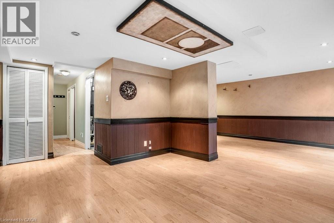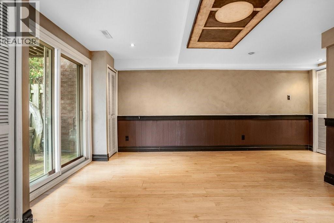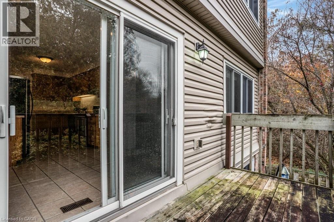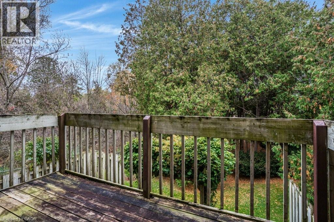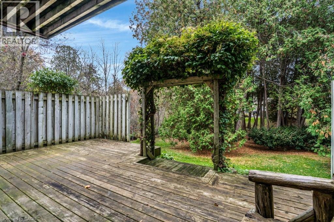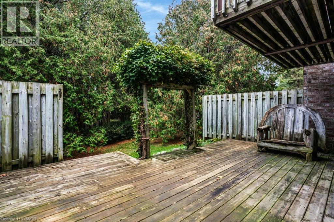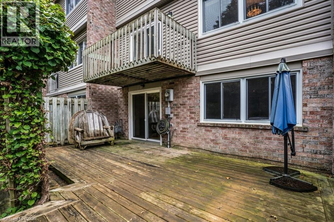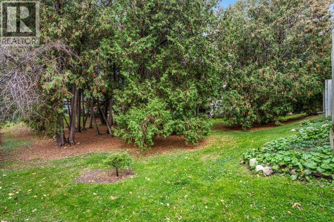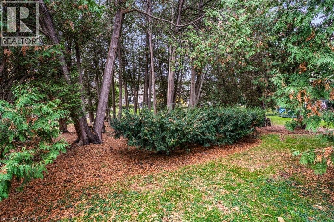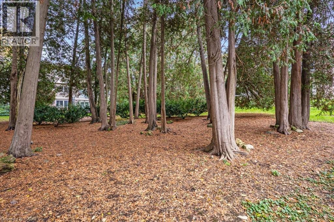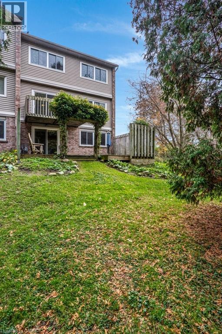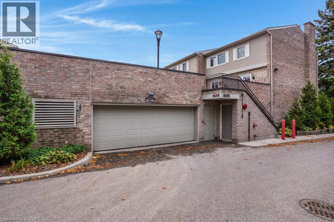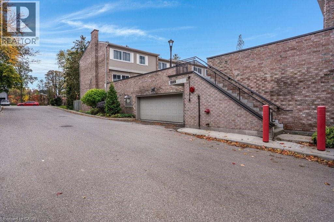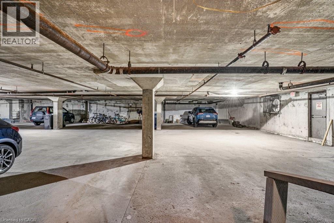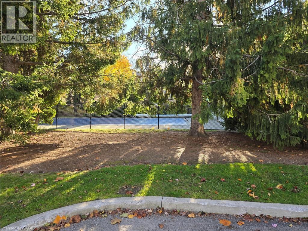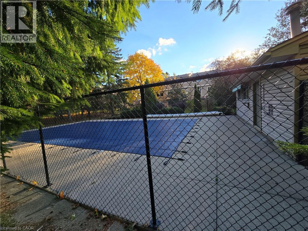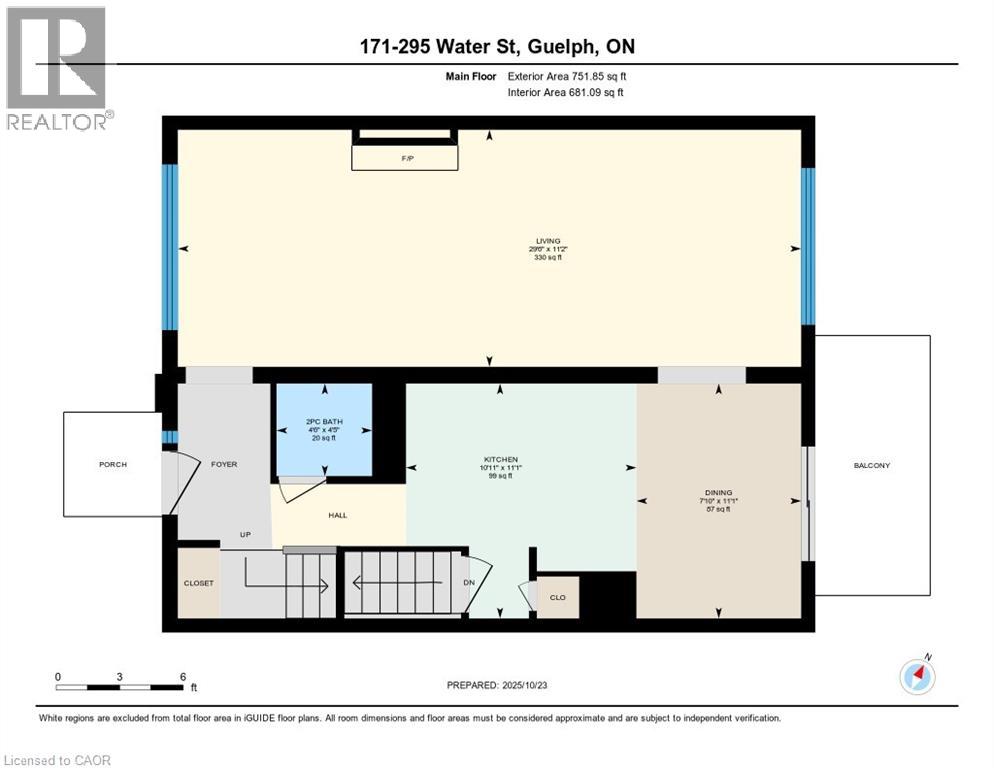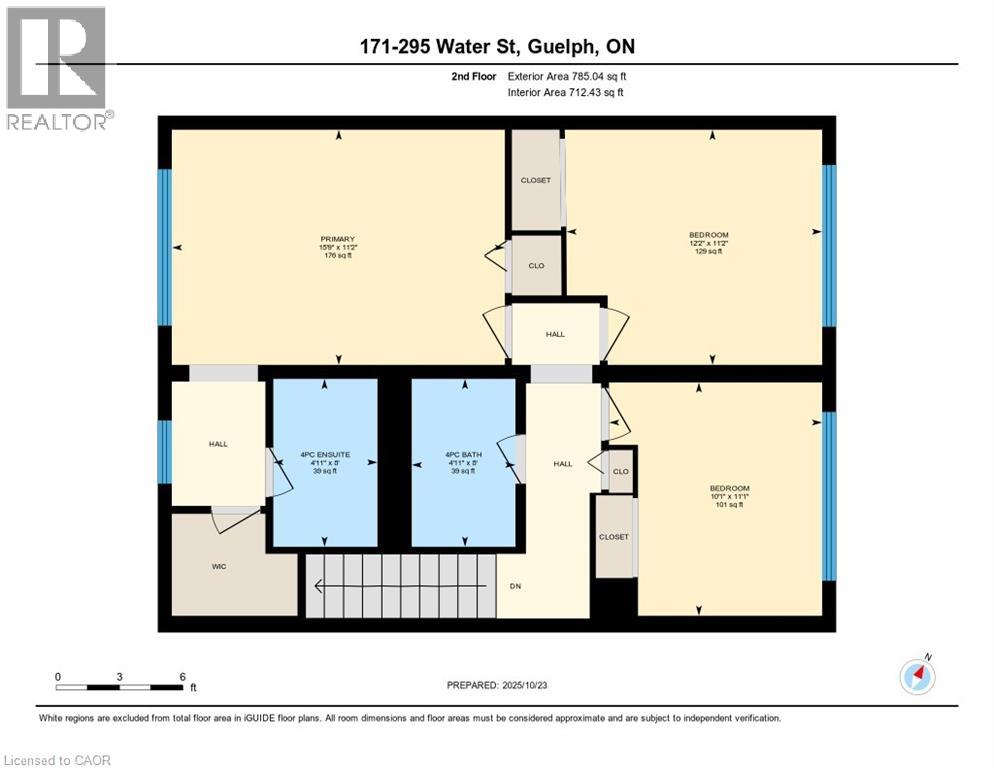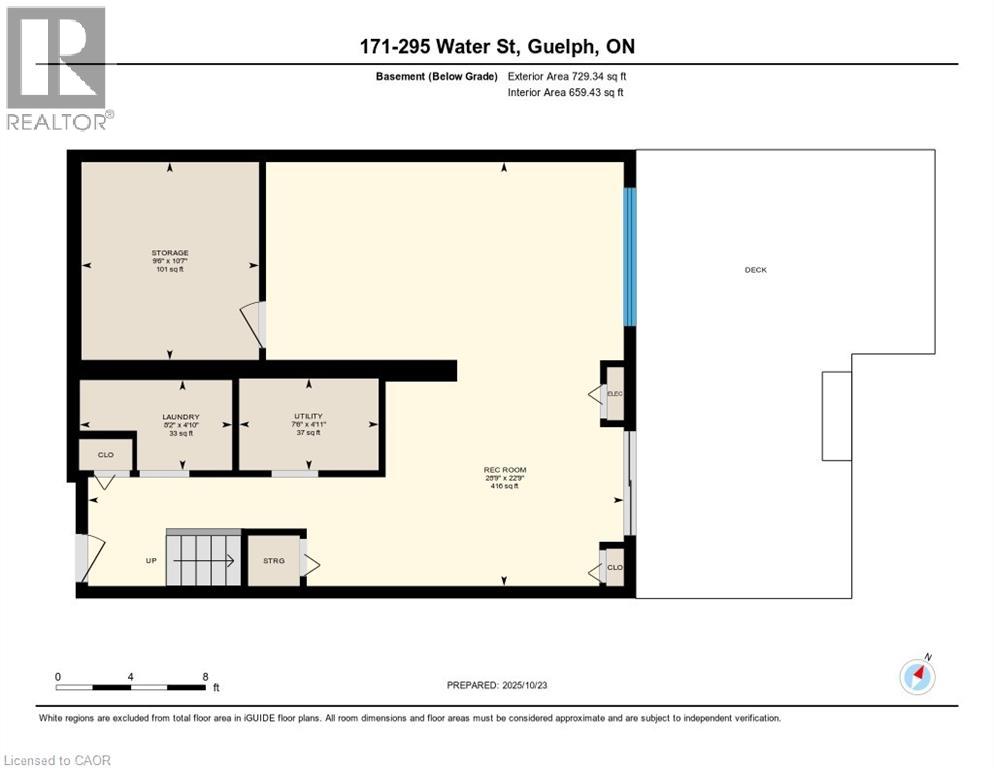295 Water Street Unit# 171 Guelph, Ontario N1G 2X5
$594,900Maintenance, Insurance, Common Area Maintenance, Landscaping, Property Management, Parking
$670 Monthly
Maintenance, Insurance, Common Area Maintenance, Landscaping, Property Management, Parking
$670 MonthlyStep into this fantastic three-bedroom, three-bathroom condominium townhouse, perfectly situated in a desirable Guelph location. Boasting incredible potential, this property is a blank canvas awaiting your vision and renovation expertise to transform it into your dream home. The layout features a desirable walkout basement that opens directly to a private, serene green space—a rare and coveted space in condominium living. Convenience is key here, with easy access to the highway, making commuting a breeze, plus you're moments away from parks, excellent schools, and all your shopping needs. Beyond the walls of your new home, you'll enjoy the exclusive perk of condo living: a fantastic outdoor pool, ready for you to splash in and cool off throughout the summer months. Don't miss this opportunity to create lasting value and truly make this space your own! (id:63008)
Property Details
| MLS® Number | 40782497 |
| Property Type | Single Family |
| AmenitiesNearBy | Park, Place Of Worship, Playground, Public Transit, Schools, Shopping |
| EquipmentType | Water Heater |
| Features | Balcony |
| ParkingSpaceTotal | 2 |
| PoolType | Inground Pool |
| RentalEquipmentType | Water Heater |
Building
| BathroomTotal | 3 |
| BedroomsAboveGround | 3 |
| BedroomsTotal | 3 |
| Appliances | Central Vacuum, Dryer, Microwave, Refrigerator, Stove, Washer |
| ArchitecturalStyle | 2 Level |
| BasementDevelopment | Finished |
| BasementType | Full (finished) |
| ConstructedDate | 1976 |
| ConstructionStyleAttachment | Attached |
| CoolingType | None |
| ExteriorFinish | Brick, Vinyl Siding |
| FireplacePresent | Yes |
| FireplaceTotal | 1 |
| HalfBathTotal | 1 |
| HeatingFuel | Natural Gas |
| HeatingType | Forced Air |
| StoriesTotal | 2 |
| SizeInterior | 1537 Sqft |
| Type | Row / Townhouse |
| UtilityWater | Municipal Water |
Parking
| Underground | |
| Covered | |
| Visitor Parking |
Land
| AccessType | Highway Nearby |
| Acreage | No |
| LandAmenities | Park, Place Of Worship, Playground, Public Transit, Schools, Shopping |
| Sewer | Municipal Sewage System |
| SizeTotalText | Under 1/2 Acre |
| ZoningDescription | R4 |
Rooms
| Level | Type | Length | Width | Dimensions |
|---|---|---|---|---|
| Second Level | Primary Bedroom | 11'2'' x 15'9'' | ||
| Second Level | Bedroom | 11'1'' x 10'1'' | ||
| Second Level | Bedroom | 11'2'' x 12'2'' | ||
| Second Level | 4pc Bathroom | 8'0'' x 4'11'' | ||
| Second Level | 4pc Bathroom | 8'0'' x 4'11'' | ||
| Basement | Utility Room | 4'11'' x 7'6'' | ||
| Basement | Storage | 10'7'' x 9'6'' | ||
| Basement | Laundry Room | 4'10'' x 8'2'' | ||
| Basement | Recreation Room | 22'9'' x 28'9'' | ||
| Main Level | Eat In Kitchen | 11'1'' x 10'11'' | ||
| Main Level | Living Room | 11'2'' x 29'6'' | ||
| Main Level | Dining Room | 11'1'' x 7'10'' | ||
| Main Level | 2pc Bathroom | 4'5'' x 4'6'' |
https://www.realtor.ca/real-estate/29037582/295-water-street-unit-171-guelph
Sandra Krowiak
Salesperson
4-471 Hespeler Rd Unit 4 (Upper)
Cambridge, Ontario N1R 6J2

