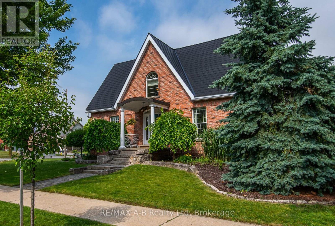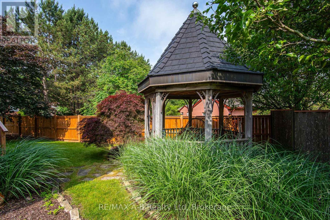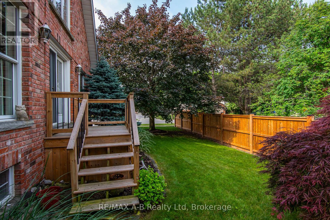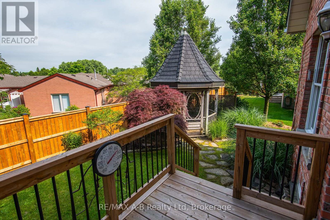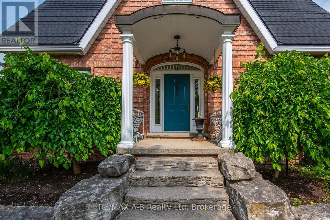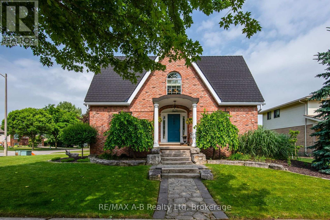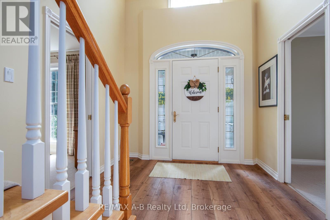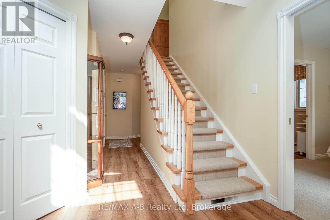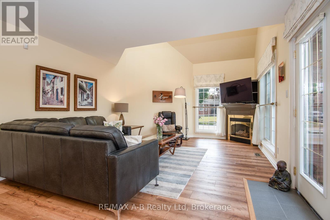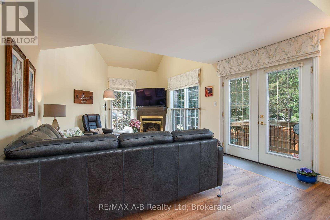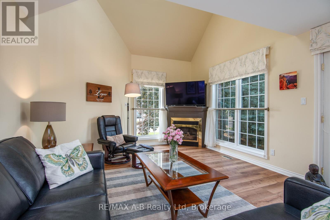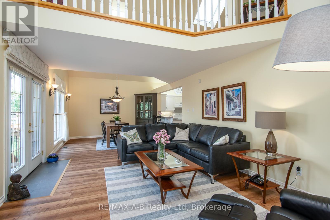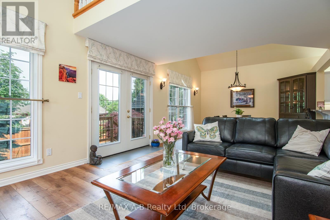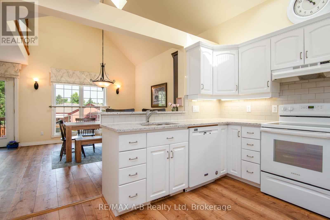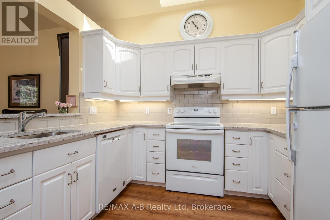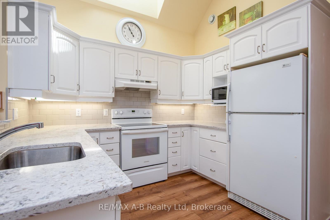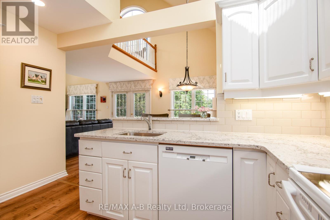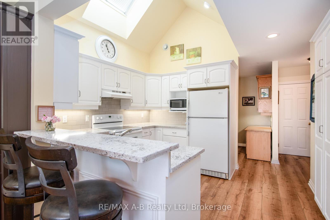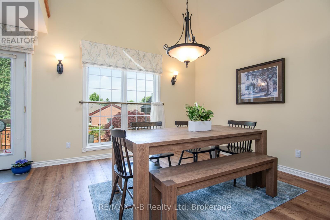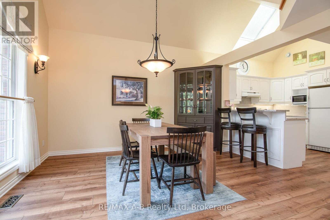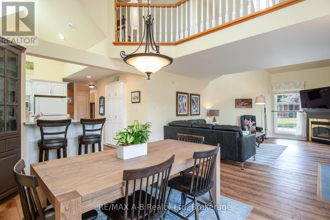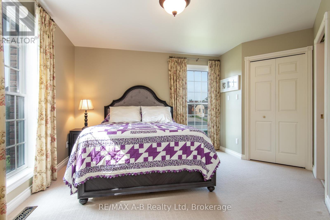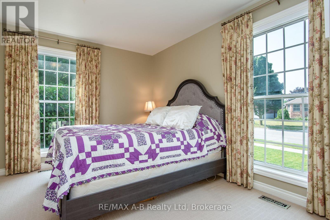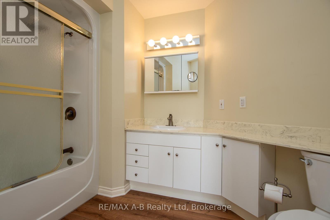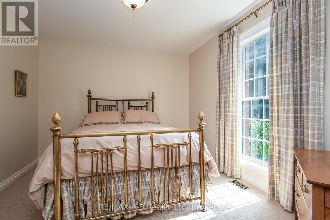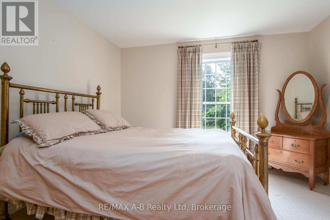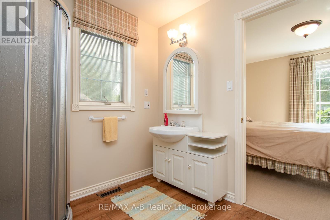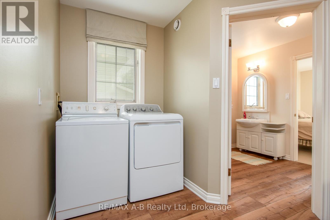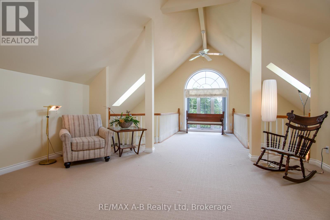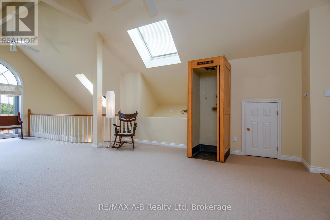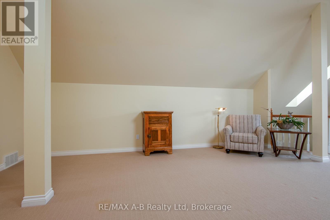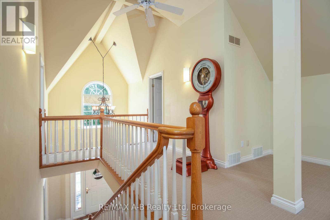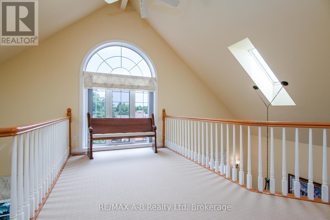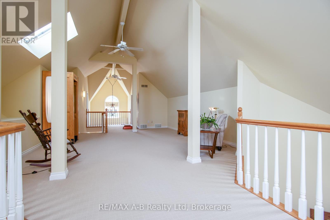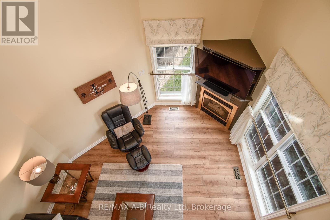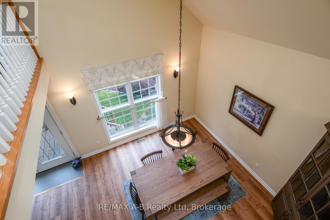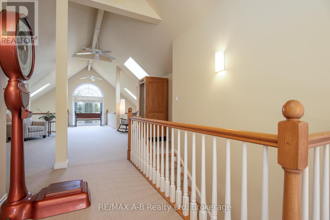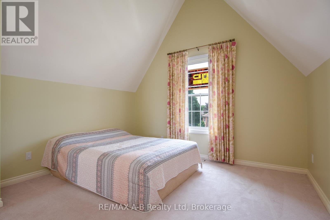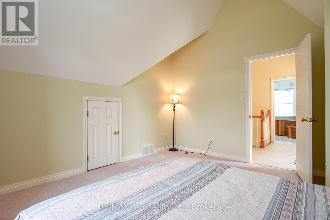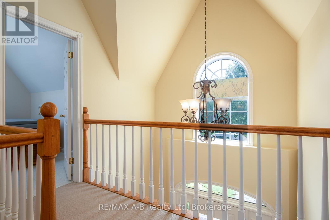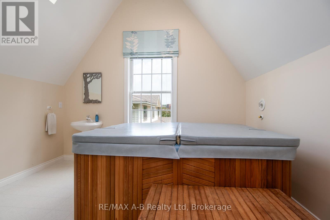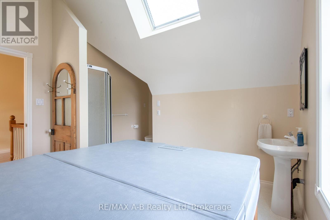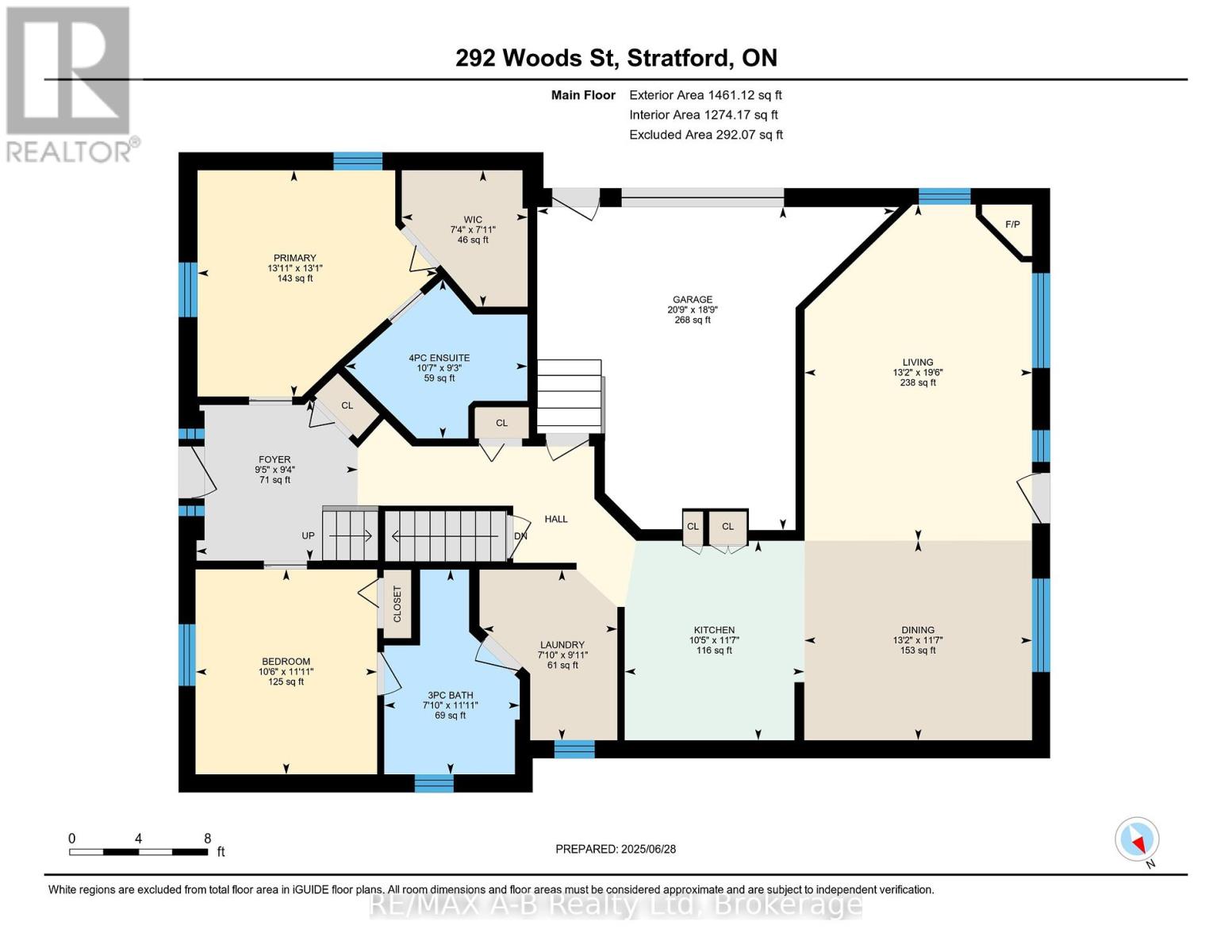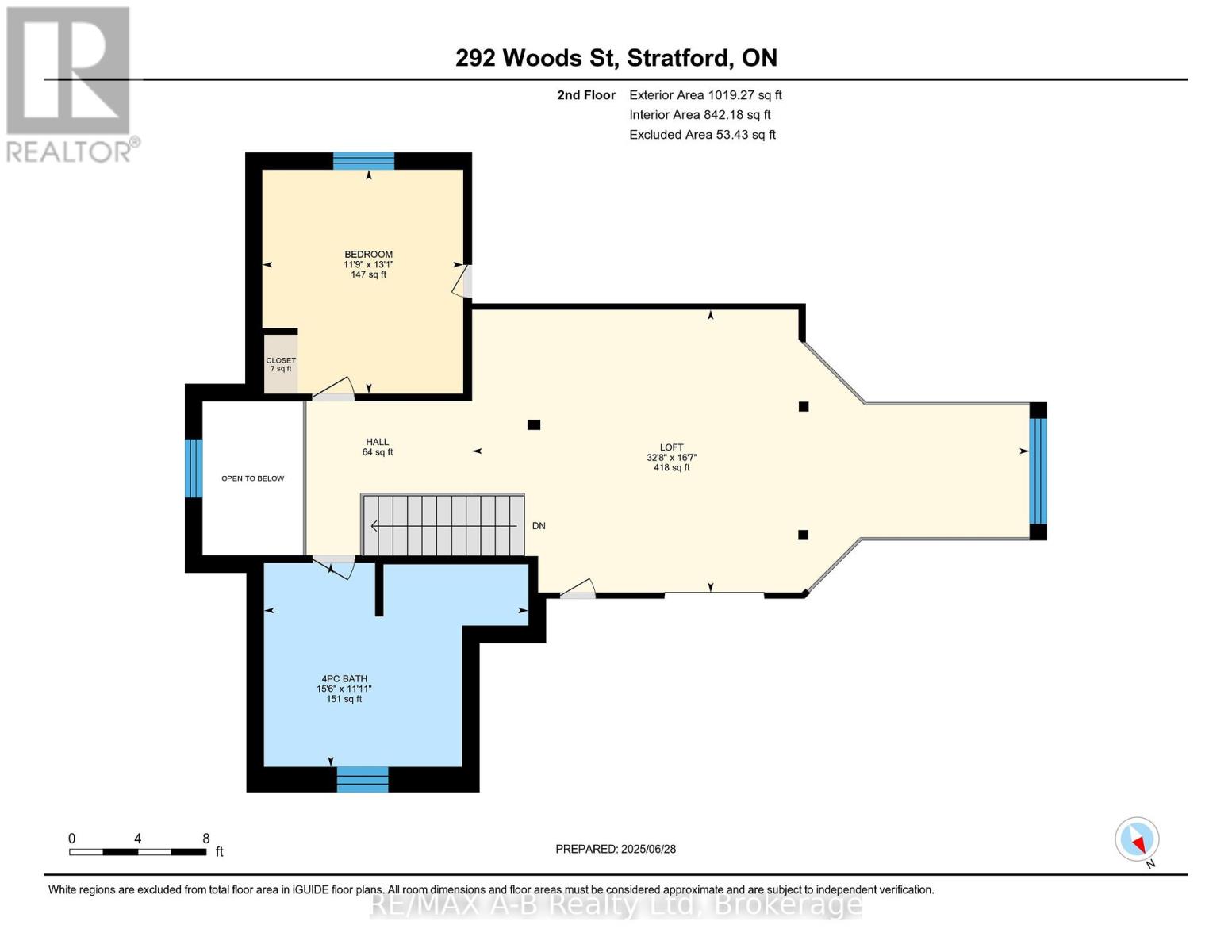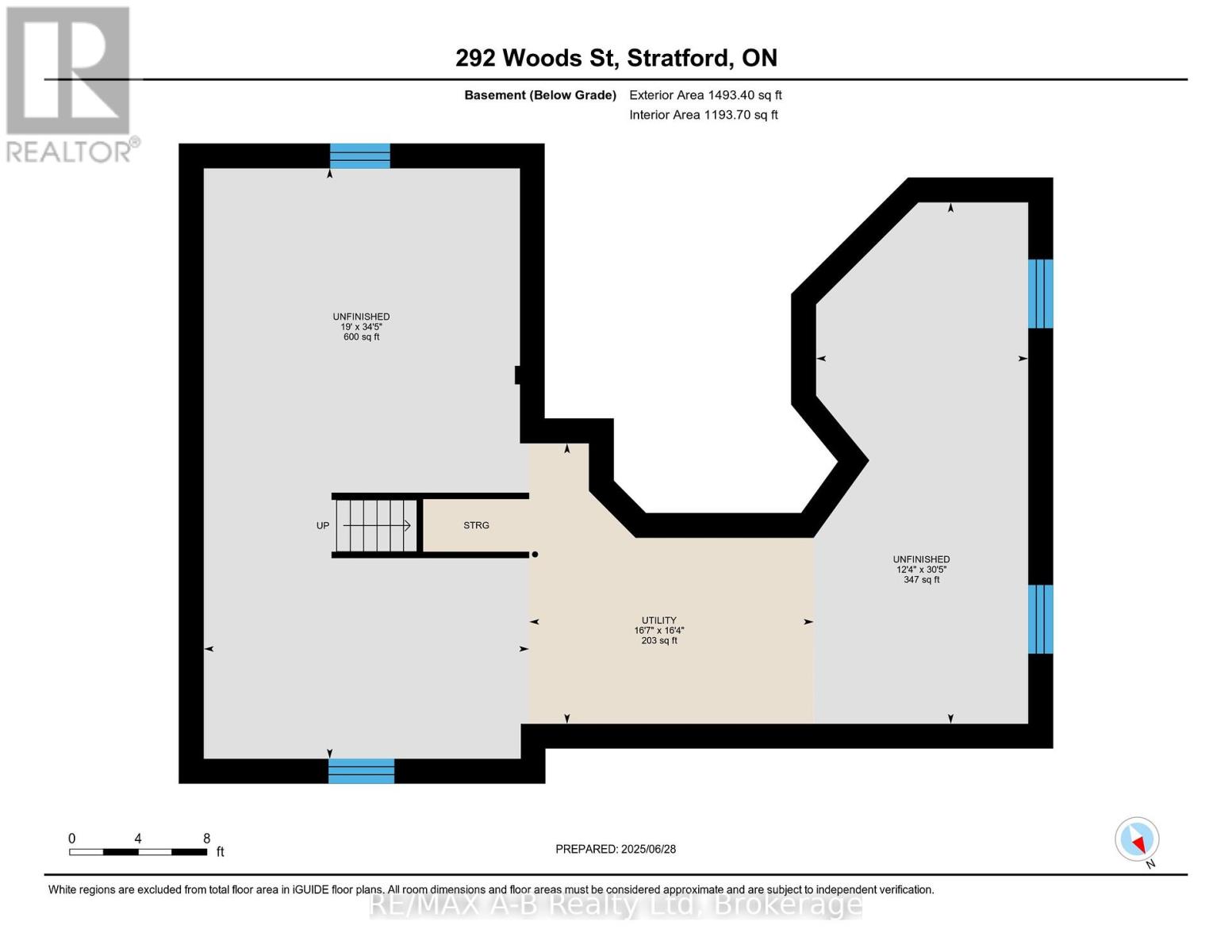292 Woods Street Stratford, Ontario N5A 7T4
$924,900
Custom Charm on Coveted Woods Street. Nestled on a picturesque corner lot in one of Stratford's most sought-after neighbourhoods, this beautifully crafted custom home offers exceptional comfort, thoughtful design, and lasting value. Main Floor Luxury ~ Step into a bright, open-concept layout where form meets function. The main floor hosts two bedrooms, including a serene primary retreat complete with a walk-in closet and a 4-piece ensuite. The second bedroom enjoys ensuite privilege, perfect for guests or family. The laundry room is located on the main floor for added convenience. A cozy living room with gas fireplace, dining room and updated kitchen complete the main floor. Upper-Level Oasis ~ The upper level boasts a third bedroom, a spa-like bathroom with a hot tub and separate shower, and a versatile loft-style family room, media lounge or games area. Comfort Meets Innovation ~ Enjoy cozy winters with a heated driveway, a rare and practical upgrade that brings ease to snowy mornings. Above, a recycled rubber roof with a 50-year transferable warranty offers peace of mind and environmental efficiency. Lifestyle & Location ~ Set in a welcoming neighbourhood and just minutes from Stratford's vibrant downtown, renowned theatres, and trails. Ready to fall in love with Woods Street? This custom home is truly one-of-a-kind. (id:63008)
Property Details
| MLS® Number | X12255396 |
| Property Type | Single Family |
| Community Name | Stratford |
| AmenitiesNearBy | Hospital, Public Transit, Place Of Worship, Schools |
| CommunityFeatures | Community Centre |
| EquipmentType | Water Heater |
| Features | Level, Gazebo |
| ParkingSpaceTotal | 3 |
| RentalEquipmentType | Water Heater |
| Structure | Deck, Porch |
Building
| BathroomTotal | 3 |
| BedroomsAboveGround | 3 |
| BedroomsTotal | 3 |
| Age | 31 To 50 Years |
| Amenities | Fireplace(s) |
| Appliances | Central Vacuum, Garage Door Opener Remote(s), Water Softener, Water Heater |
| BasementDevelopment | Unfinished |
| BasementType | N/a (unfinished) |
| ConstructionStyleAttachment | Detached |
| CoolingType | Central Air Conditioning, Air Exchanger |
| ExteriorFinish | Brick |
| FireProtection | Security System, Smoke Detectors |
| FireplacePresent | Yes |
| FireplaceTotal | 1 |
| FoundationType | Poured Concrete |
| HeatingFuel | Natural Gas |
| HeatingType | Forced Air |
| StoriesTotal | 2 |
| SizeInterior | 2000 - 2500 Sqft |
| Type | House |
| UtilityWater | Municipal Water |
Parking
| Attached Garage | |
| Garage |
Land
| Acreage | No |
| FenceType | Partially Fenced |
| LandAmenities | Hospital, Public Transit, Place Of Worship, Schools |
| LandscapeFeatures | Landscaped, Lawn Sprinkler |
| Sewer | Sanitary Sewer |
| SizeDepth | 100 Ft |
| SizeFrontage | 75 Ft ,6 In |
| SizeIrregular | 75.5 X 100 Ft |
| SizeTotalText | 75.5 X 100 Ft |
| ZoningDescription | R1(3) |
Rooms
| Level | Type | Length | Width | Dimensions |
|---|---|---|---|---|
| Second Level | Loft | 9.97 m | 5.06 m | 9.97 m x 5.06 m |
| Second Level | Bedroom 3 | 3.59 m | 4 m | 3.59 m x 4 m |
| Second Level | Bathroom | 4.73 m | 3.64 m | 4.73 m x 3.64 m |
| Main Level | Kitchen | 3.53 m | 3.18 m | 3.53 m x 3.18 m |
| Main Level | Dining Room | 3.53 m | 4.02 m | 3.53 m x 4.02 m |
| Main Level | Living Room | 5.94 m | 4.02 m | 5.94 m x 4.02 m |
| Main Level | Laundry Room | 3.02 m | 2.38 m | 3.02 m x 2.38 m |
| Main Level | Primary Bedroom | 4 m | 4.24 m | 4 m x 4.24 m |
| Main Level | Bathroom | 2.81 m | 3.22 m | 2.81 m x 3.22 m |
| Main Level | Bedroom 2 | 3.63 m | 3.21 m | 3.63 m x 3.21 m |
| Main Level | Bathroom | 3.62 m | 2.4 m | 3.62 m x 2.4 m |
https://www.realtor.ca/real-estate/28543352/292-woods-street-stratford-stratford
Liz Schmidt
Salesperson
88 Wellington St
Stratford, Ontario N5A 2L2
Sheri Mckay
Salesperson
88 Wellington St
Stratford, Ontario N5A 2L2

