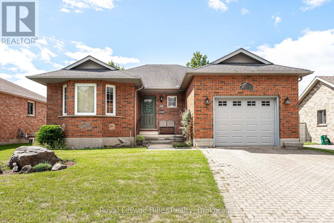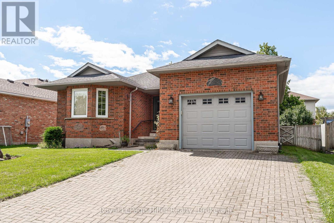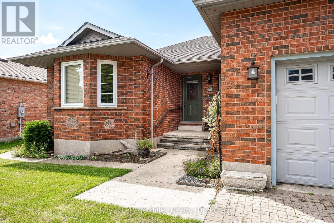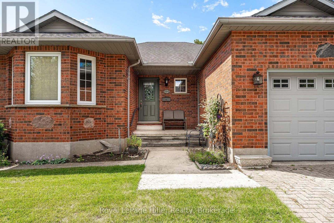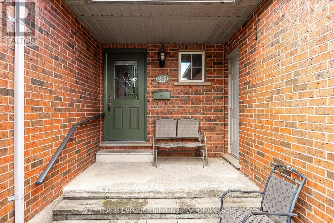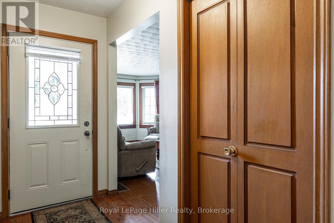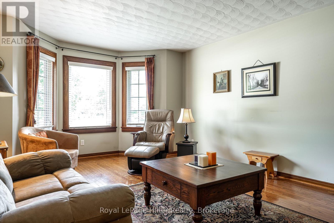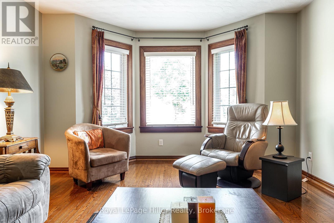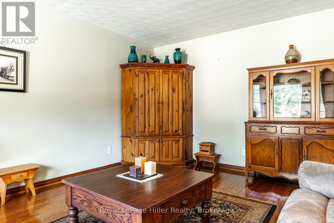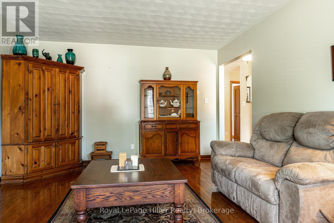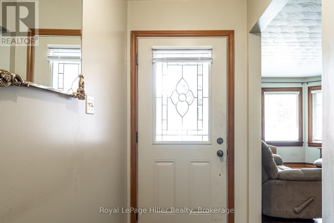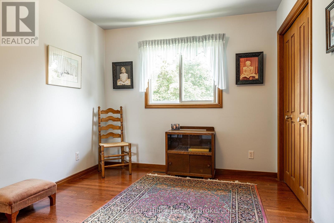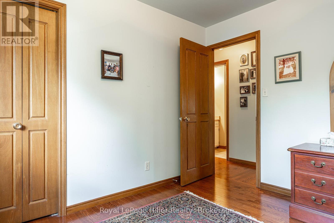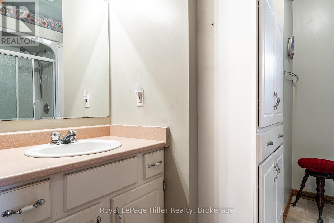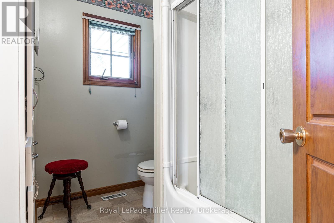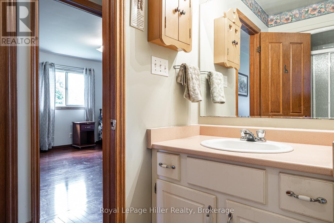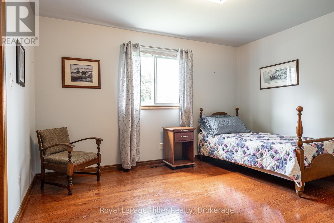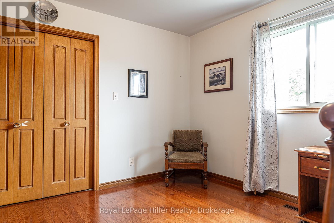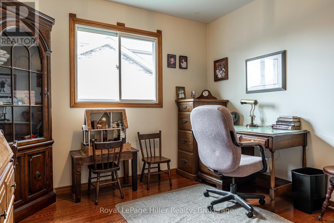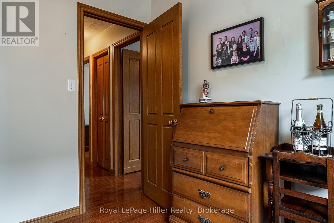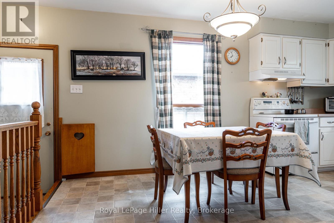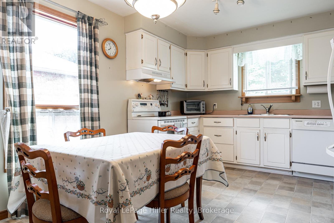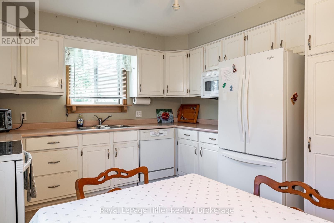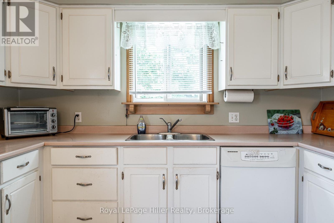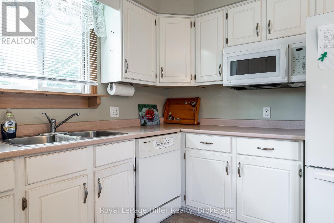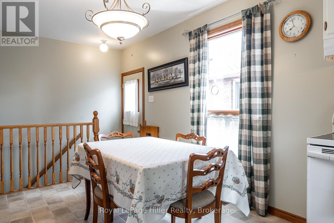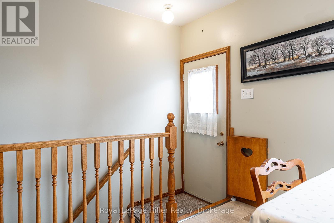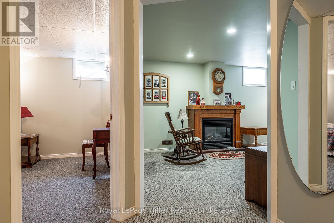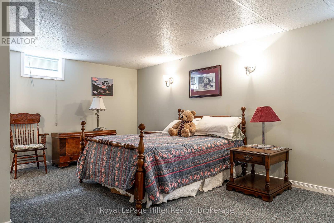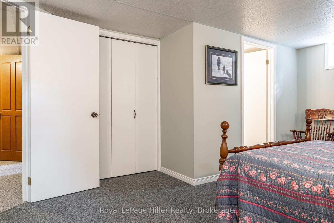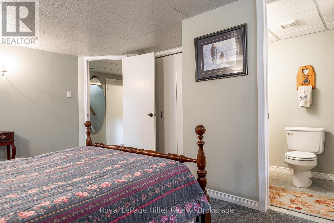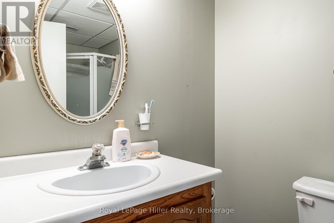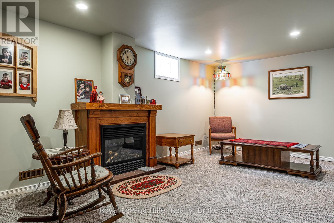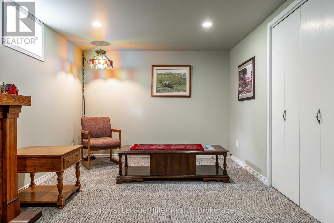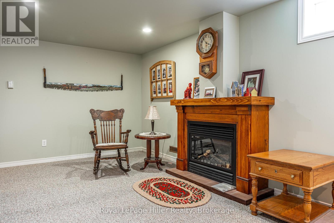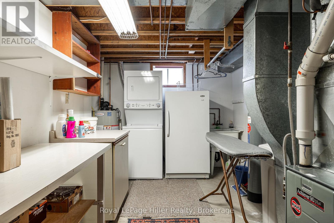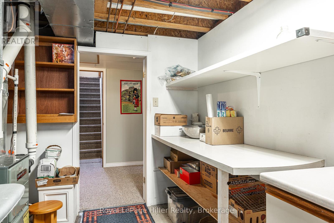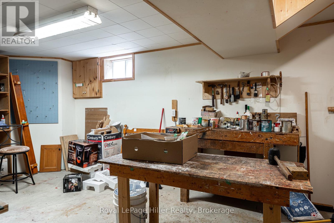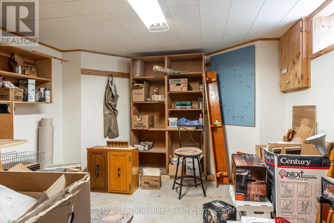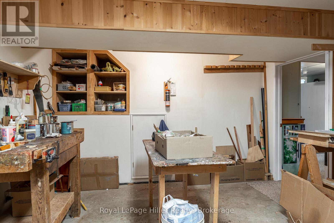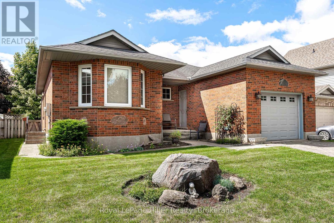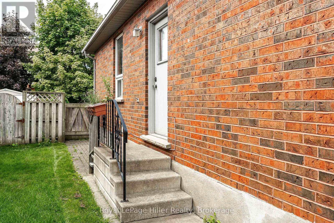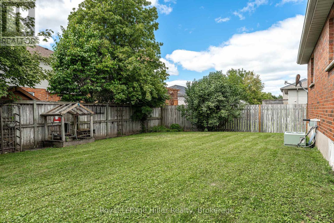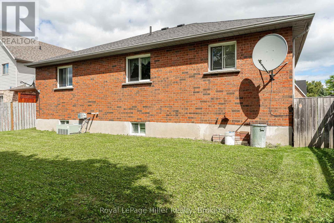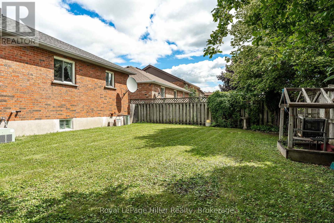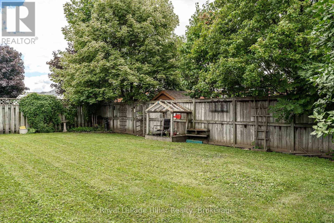291 John Street S Stratford, Ontario N5A 7T2
$639,900
Welcome to 291 John Street South!This meticulously maintained 3-bedroom, 2-bathroom all-brick bungalow is nestled in a highly desirable neighbourhood, just a short walk to the hospital and the scenic TJ Dolan Nature Area. Pride of ownership shines throughout, from the warm oak hardwood flooring on the main level to the bright eat-in kitchen perfect for family meals. The home also boasts a fully finished basement complete with a workshop, offering plenty of space for hobbies, storage, or entertaining. With its convenient location and move-in ready condition, this home is a rare find. Don't miss out call today to book your private viewing! (id:63008)
Property Details
| MLS® Number | X12380117 |
| Property Type | Single Family |
| Community Name | Stratford |
| AmenitiesNearBy | Hospital, Park, Schools |
| EquipmentType | Water Heater, Water Softener |
| ParkingSpaceTotal | 3 |
| RentalEquipmentType | Water Heater, Water Softener |
Building
| BathroomTotal | 2 |
| BedroomsAboveGround | 3 |
| BedroomsTotal | 3 |
| Age | 31 To 50 Years |
| Amenities | Fireplace(s) |
| Appliances | Water Heater, Water Softener, Dishwasher, Stove, Window Coverings, Refrigerator |
| ArchitecturalStyle | Bungalow |
| BasementDevelopment | Finished |
| BasementType | Full (finished) |
| ConstructionStyleAttachment | Detached |
| CoolingType | Central Air Conditioning |
| ExteriorFinish | Brick |
| FireProtection | Smoke Detectors |
| FireplacePresent | Yes |
| FireplaceTotal | 1 |
| FoundationType | Poured Concrete |
| HeatingFuel | Natural Gas |
| HeatingType | Forced Air |
| StoriesTotal | 1 |
| SizeInterior | 1100 - 1500 Sqft |
| Type | House |
| UtilityWater | Municipal Water |
Parking
| Attached Garage | |
| Garage |
Land
| Acreage | No |
| LandAmenities | Hospital, Park, Schools |
| Sewer | Sanitary Sewer |
| SizeDepth | 100 Ft |
| SizeFrontage | 50 Ft |
| SizeIrregular | 50 X 100 Ft |
| SizeTotalText | 50 X 100 Ft|under 1/2 Acre |
| ZoningDescription | R1 |
Rooms
| Level | Type | Length | Width | Dimensions |
|---|---|---|---|---|
| Basement | Bathroom | 1.52 m | 2.4 m | 1.52 m x 2.4 m |
| Basement | Workshop | 5.49 m | 3.55 m | 5.49 m x 3.55 m |
| Basement | Family Room | 5.61 m | 3.6 m | 5.61 m x 3.6 m |
| Basement | Utility Room | 4.57 m | 2.61 m | 4.57 m x 2.61 m |
| Basement | Den | 3.91 m | 3.88 m | 3.91 m x 3.88 m |
| Main Level | Living Room | 5.68 m | 3.86 m | 5.68 m x 3.86 m |
| Main Level | Kitchen | 3.37 m | 4.95 m | 3.37 m x 4.95 m |
| Main Level | Primary Bedroom | 4.03 m | 3.55 m | 4.03 m x 3.55 m |
| Main Level | Bedroom | 3.55 m | 2.81 m | 3.55 m x 2.81 m |
| Main Level | Bedroom | 3.04 m | 2.92 m | 3.04 m x 2.92 m |
| Main Level | Bathroom | 2.67 m | 2.74 m | 2.67 m x 2.74 m |
Utilities
| Cable | Available |
| Electricity | Installed |
| Sewer | Installed |
https://www.realtor.ca/real-estate/28811747/291-john-street-s-stratford-stratford
Jeremy Smid
Salesperson
100 Erie Street
Stratford, Ontario N5A 2M4

