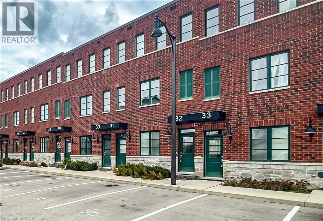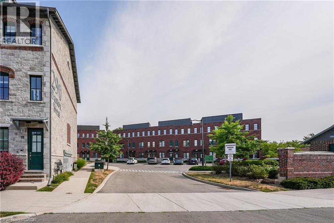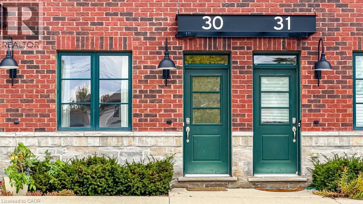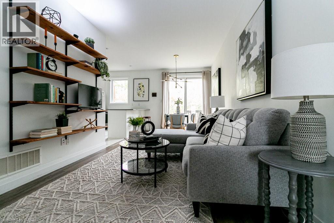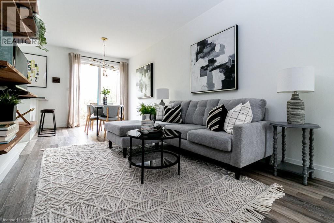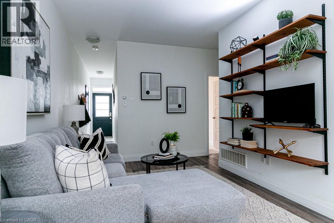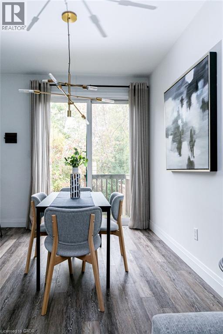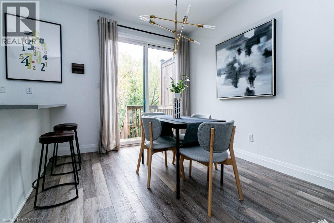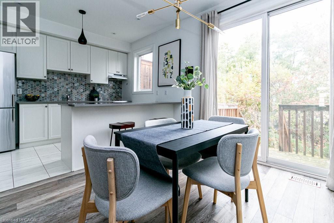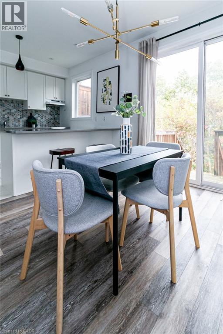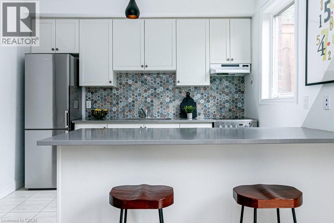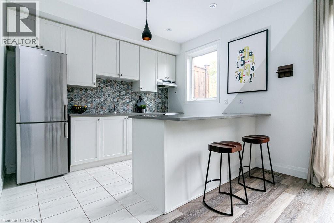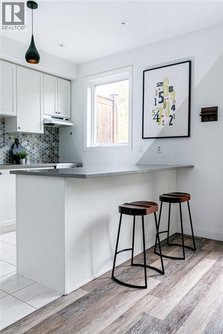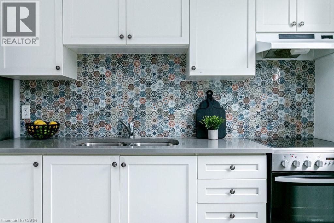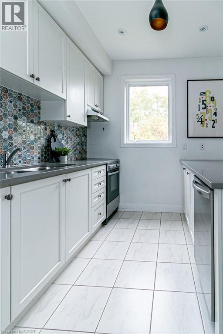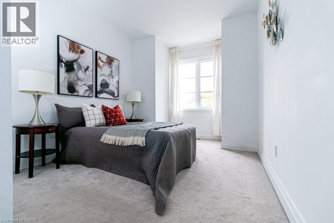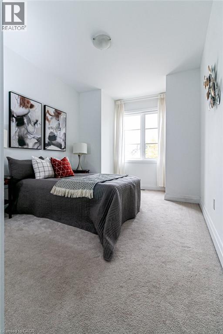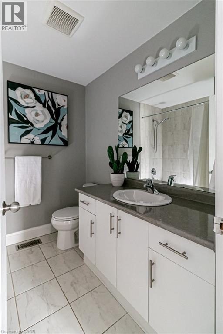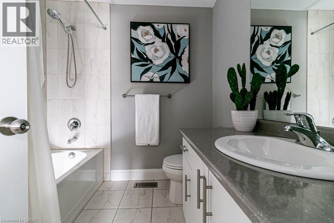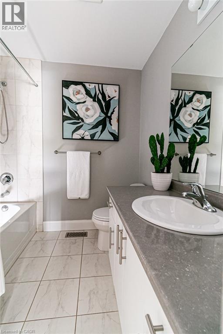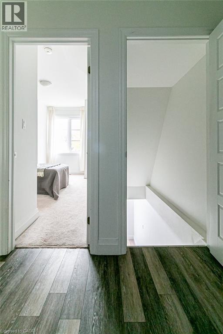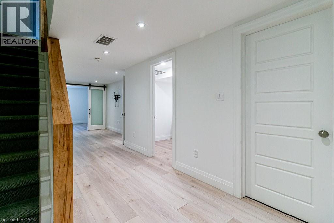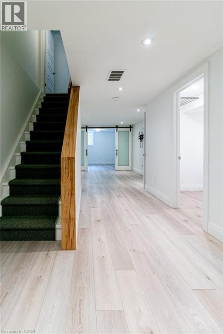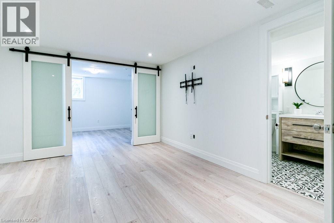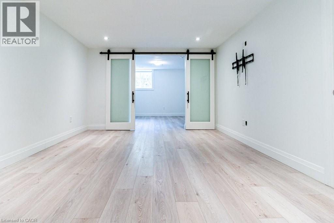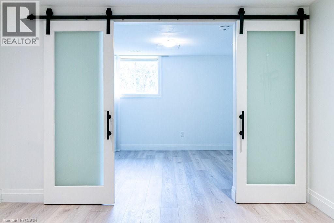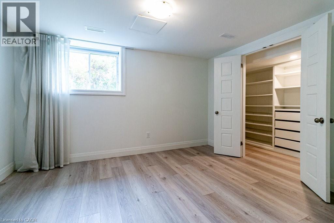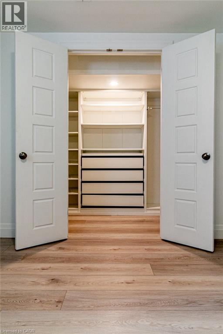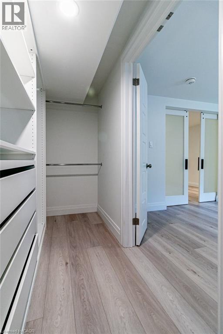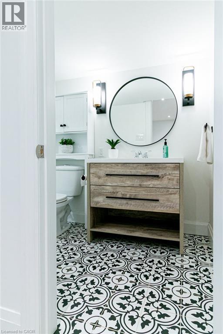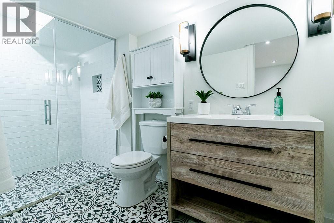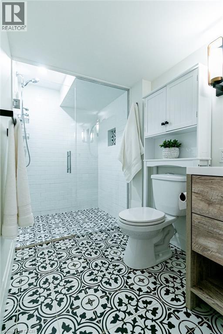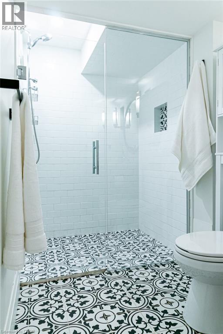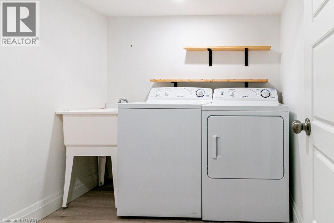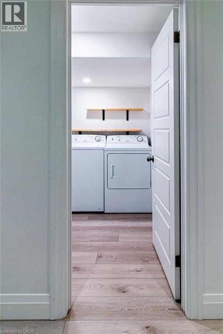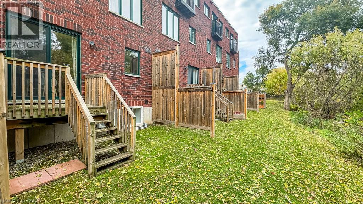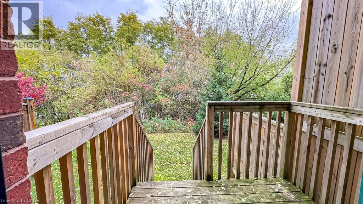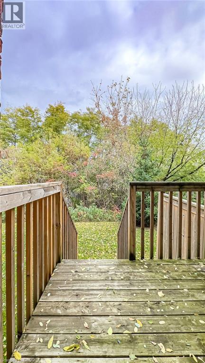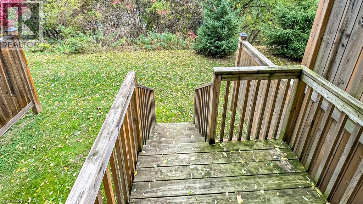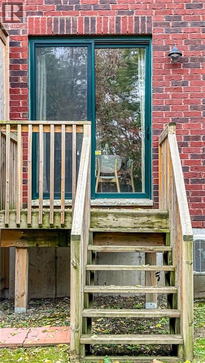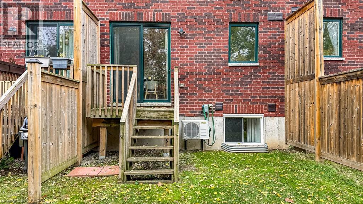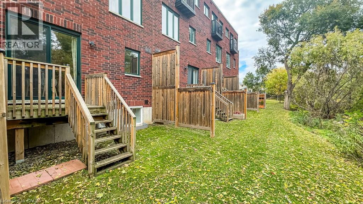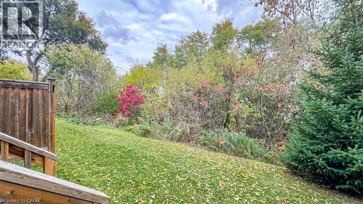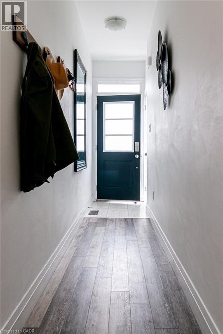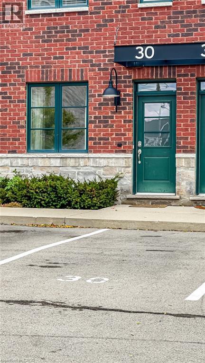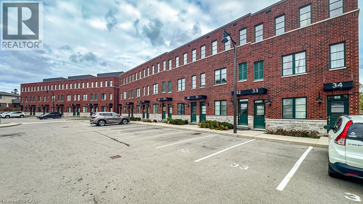290 W Barton Street W Unit# 30 Hamilton, Ontario L8R 3P3
$549,900Maintenance, Insurance, Landscaping, Property Management, Parking
$229.28 Monthly
Maintenance, Insurance, Landscaping, Property Management, Parking
$229.28 Monthly1480 sq. ft. of fabulous move in ready living space! This ground level west Hamilton condo is a real treat. 2 bed 2 bath with stylish finishes, neutral decor and super layout! The main floor enjoys high ceiling, open concept living, dining and kitchen with quartz counters, breakfast bar and walk out to raised deck/backyard space, a spacious bedroom and full bath. The lower level enjoys large bedroom with lots of natural light, walk in closet with built ins, a stylish full bath with walk in shower, laundry room and utility/storage room. This 8 years new complex is situated close to West Harbour GO, Bayfront Park, west end and downtown shopping and amenities. A terrific offering. (id:63008)
Property Details
| MLS® Number | 40784032 |
| Property Type | Single Family |
| AmenitiesNearBy | Park, Public Transit, Schools, Shopping |
| Features | Southern Exposure, Balcony |
| ParkingSpaceTotal | 1 |
Building
| BathroomTotal | 2 |
| BedroomsAboveGround | 1 |
| BedroomsBelowGround | 1 |
| BedroomsTotal | 2 |
| BasementDevelopment | Finished |
| BasementType | Full (finished) |
| ConstructedDate | 2017 |
| ConstructionStyleAttachment | Attached |
| CoolingType | Central Air Conditioning |
| ExteriorFinish | Brick Veneer |
| FoundationType | Poured Concrete |
| HeatingFuel | Natural Gas |
| HeatingType | Forced Air |
| StoriesTotal | 1 |
| SizeInterior | 1460 Sqft |
| Type | Apartment |
| UtilityWater | Municipal Water |
Land
| AccessType | Road Access |
| Acreage | No |
| LandAmenities | Park, Public Transit, Schools, Shopping |
| Sewer | Municipal Sewage System |
| SizeTotalText | Under 1/2 Acre |
| ZoningDescription | Rt-20/s-1478 |
Rooms
| Level | Type | Length | Width | Dimensions |
|---|---|---|---|---|
| Lower Level | Utility Room | Measurements not available | ||
| Lower Level | 3pc Bathroom | Measurements not available | ||
| Lower Level | Laundry Room | 7'5'' x 6'8'' | ||
| Lower Level | Family Room | 27'2'' x 11'5'' | ||
| Lower Level | Bedroom | 12'4'' x 10'0'' | ||
| Lower Level | 4pc Bathroom | Measurements not available | ||
| Main Level | Primary Bedroom | 16'8'' x 9'9'' | ||
| Main Level | Kitchen | 10'11'' x 7'3'' | ||
| Main Level | Dining Room | 10'11'' x 9'7'' | ||
| Main Level | Living Room | 17'5'' x 11'6'' |
https://www.realtor.ca/real-estate/29059232/290-w-barton-street-w-unit-30-hamilton
Elizabeth Parker
Salesperson
986 King Street West
Hamilton, Ontario L8S 1L1
Will Flora
Salesperson
986 King Street West
Hamilton, Ontario L8S 1L1

