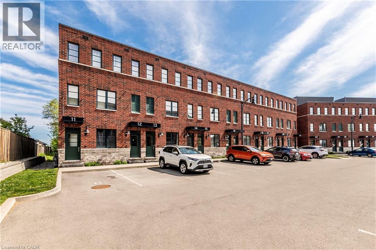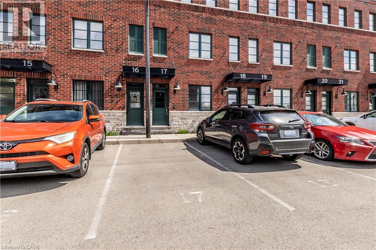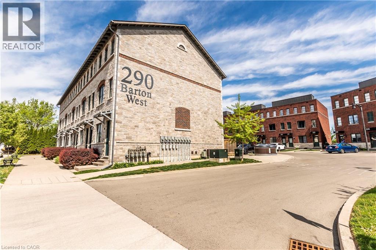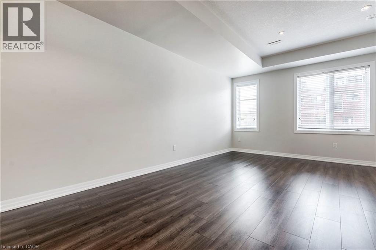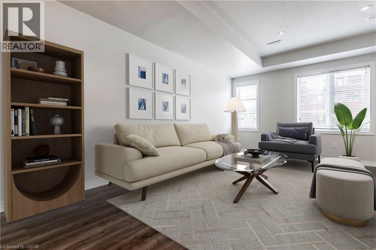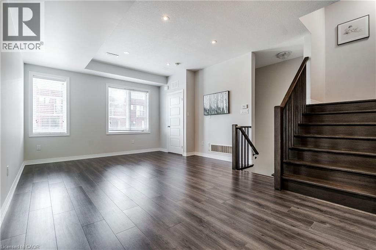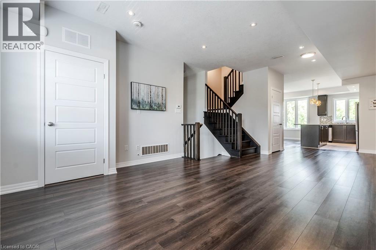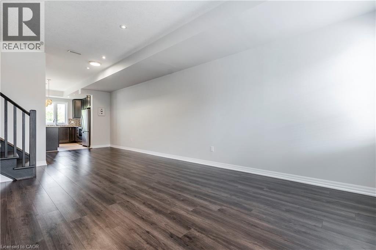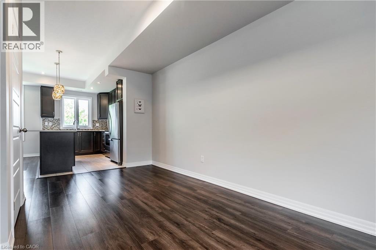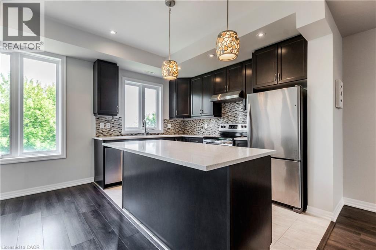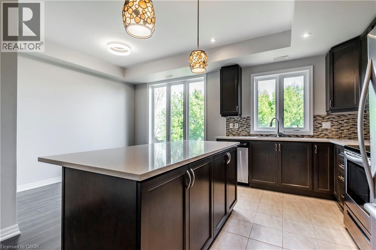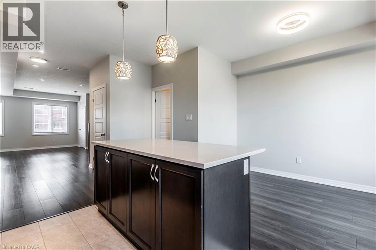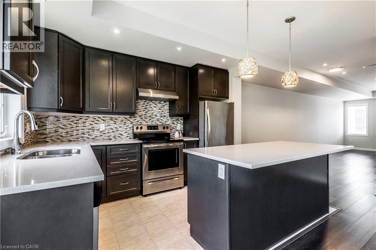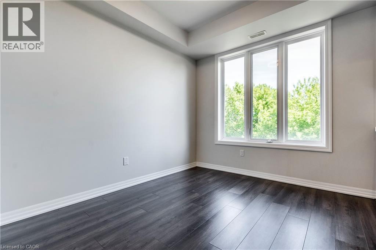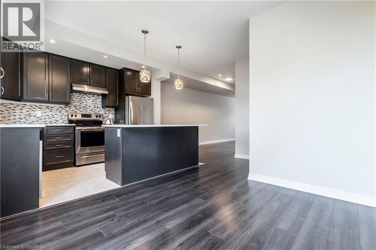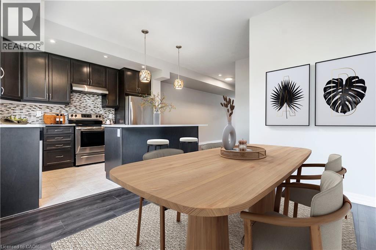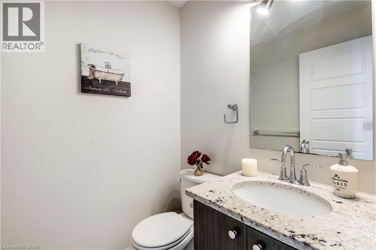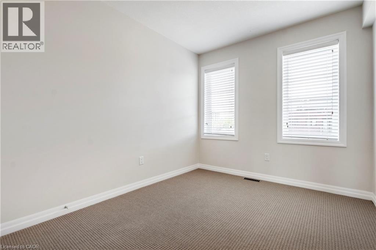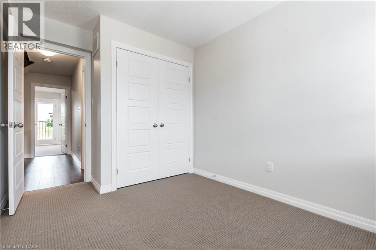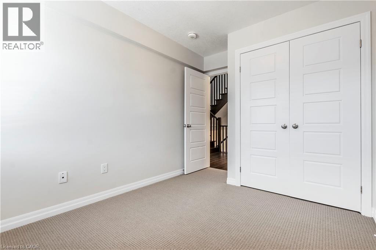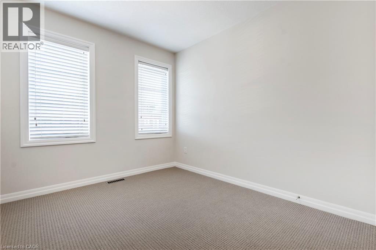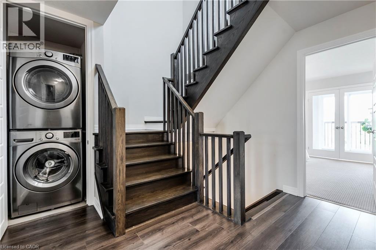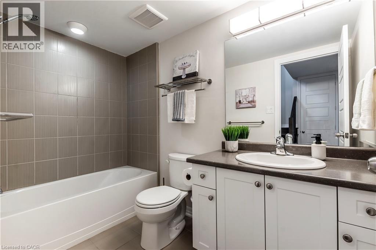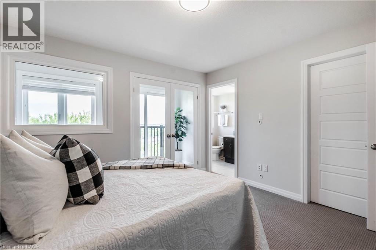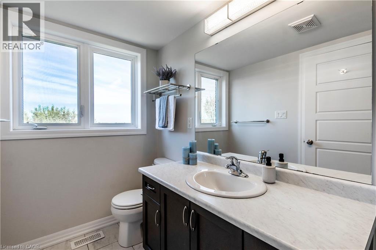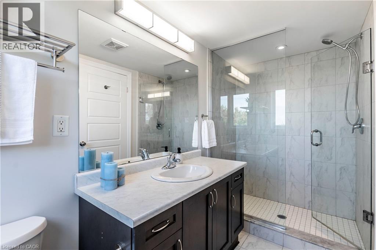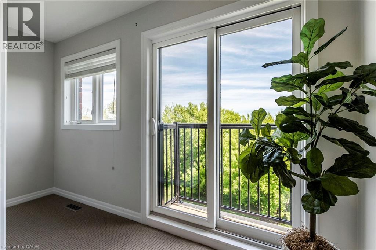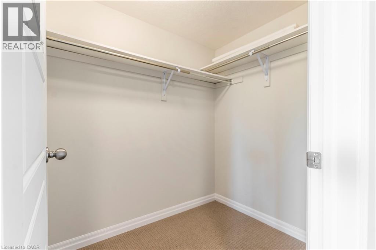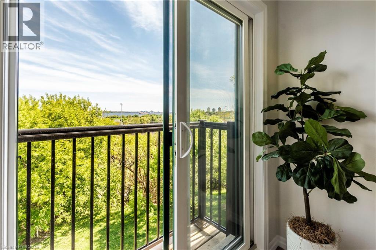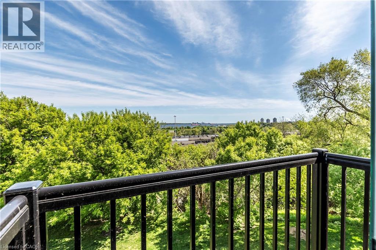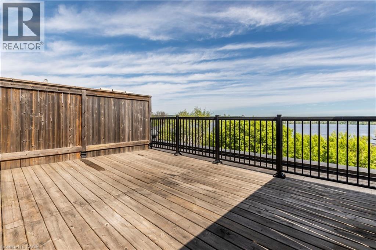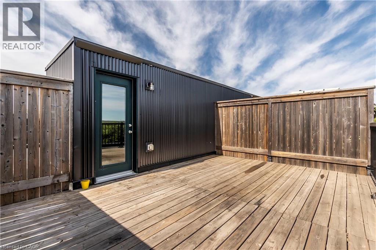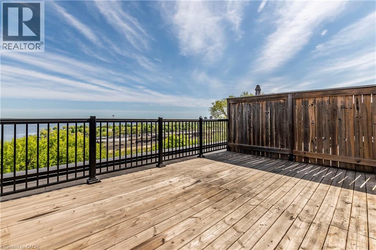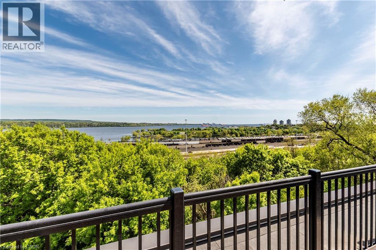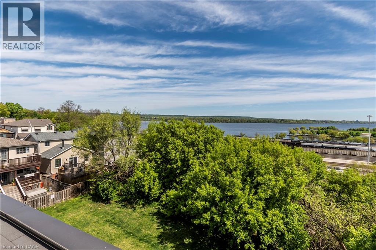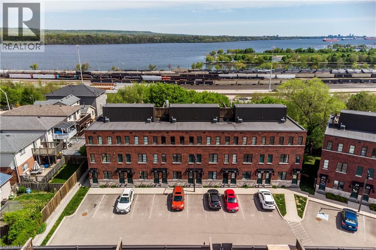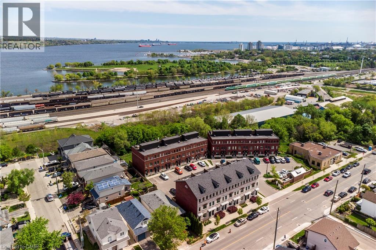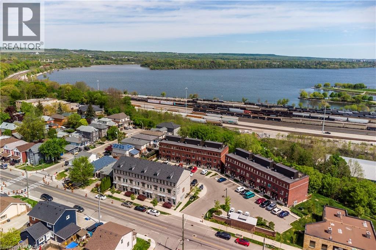290 Barton Street W Unit# 17 Hamilton, Ontario L8R 3P3
$674,900Maintenance, Insurance, Common Area Maintenance, Landscaping, Property Management, Parking
$509.01 Monthly
Maintenance, Insurance, Common Area Maintenance, Landscaping, Property Management, Parking
$509.01 MonthlyRemarks Public: This move-in-ready home is your opportunity to live in a location that's close to just about everything while offering unobstructed views of green space and the lake! Features of this three bed, 2.5 bath home include an open concept design with 9' ceilings and wide plank flooring on the main level. The spacious eat-in kitchen features an island with breakfast bar, s/s appliances and lots of natural light! A combined living/dining room and powder room complete this level. With new carpeting in all bedrooms, the primary bedroom has an ensuite, walk-in closet and solarium with juliet balcony! Two additional bedrooms, 4-piece bath and laundry complete the upper level. You will love entertaining on the spacious rooftop terrace with lake view or simply enjoying some quiet time while soaking it in. With your own private parking right outside your front door and separate bike storage this home is the complete package! Located in close proximity to great restaurants, shopping, Bayfront Park, Dundurn Castle, Hess Village and more. This prime location is also perfect for commuters - situated within minutes of the West Harbour GO station and offering easy access to the 403! Make your move to make this great property yours! NB: some photos have been virtually staged. (id:63008)
Property Details
| MLS® Number | 40772939 |
| Property Type | Single Family |
| AmenitiesNearBy | Marina, Park, Public Transit, Schools, Shopping |
| EquipmentType | Water Heater |
| Features | Balcony, Paved Driveway |
| ParkingSpaceTotal | 1 |
| RentalEquipmentType | Water Heater |
| ViewType | Lake View |
Building
| BathroomTotal | 3 |
| BedroomsAboveGround | 3 |
| BedroomsTotal | 3 |
| Appliances | Dishwasher, Dryer, Refrigerator, Stove, Washer, Window Coverings |
| BasementType | None |
| ConstructedDate | 2017 |
| ConstructionStyleAttachment | Attached |
| CoolingType | Central Air Conditioning |
| ExteriorFinish | Brick Veneer |
| HalfBathTotal | 1 |
| HeatingFuel | Natural Gas |
| HeatingType | Forced Air |
| SizeInterior | 1596 Sqft |
| Type | Row / Townhouse |
| UtilityWater | Municipal Water |
Land
| AccessType | Rail Access |
| Acreage | No |
| LandAmenities | Marina, Park, Public Transit, Schools, Shopping |
| Sewer | Municipal Sewage System |
| SizeTotalText | Under 1/2 Acre |
| ZoningDescription | Rt-20/s-1478 |
Rooms
| Level | Type | Length | Width | Dimensions |
|---|---|---|---|---|
| Second Level | 2pc Bathroom | 4'10'' x 4'7'' | ||
| Second Level | Dinette | 10'6'' x 10'0'' | ||
| Second Level | Kitchen | 11'10'' x 8'0'' | ||
| Second Level | Living Room/dining Room | 14'4'' x 27'4'' | ||
| Third Level | Laundry Room | 3'4'' x 2'10'' | ||
| Third Level | 4pc Bathroom | 9'3'' x 4'10'' | ||
| Third Level | Bedroom | 10'0'' x 9'0'' | ||
| Third Level | Bedroom | 10'10'' x 8'8'' | ||
| Third Level | Other | 11'10'' x 3'6'' | ||
| Third Level | Full Bathroom | 10'4'' x 4'10'' | ||
| Third Level | Primary Bedroom | 11'10'' x 12'6'' | ||
| Upper Level | Other | 18'8'' x 13'0'' |
https://www.realtor.ca/real-estate/28911578/290-barton-street-w-unit-17-hamilton
Hilda Campbell
Salesperson
502 Brant Street Unit 1a
Burlington, Ontario L7R 2G4

