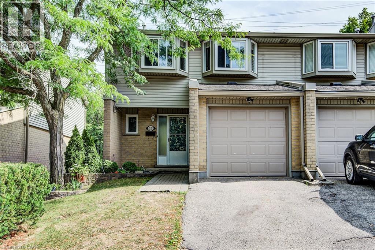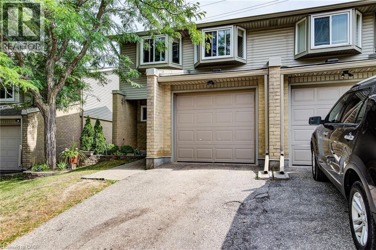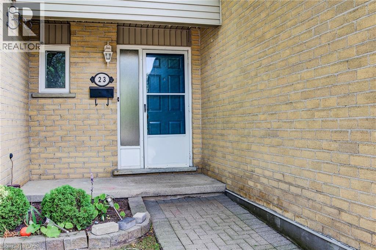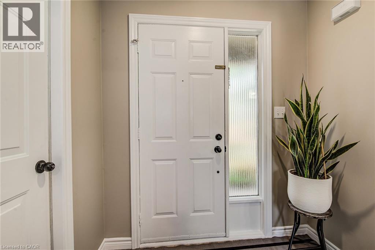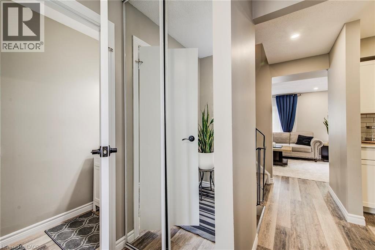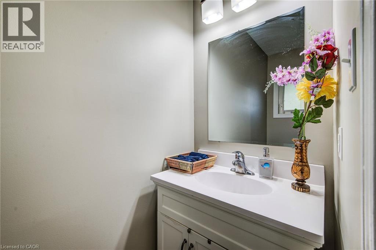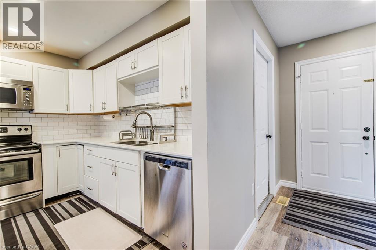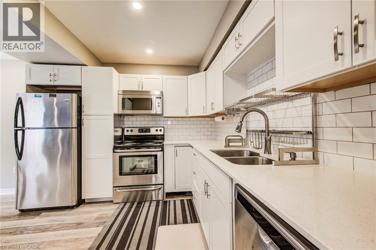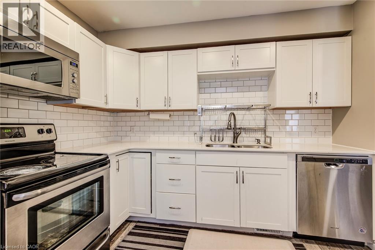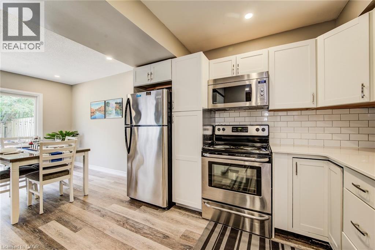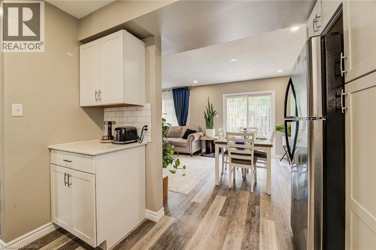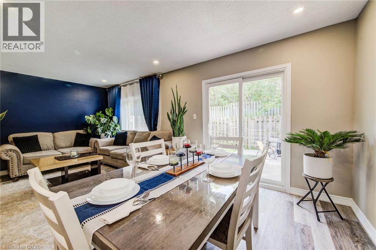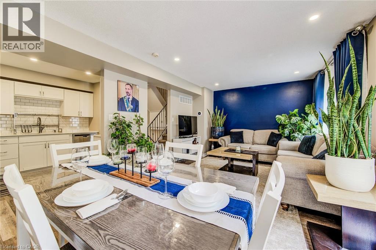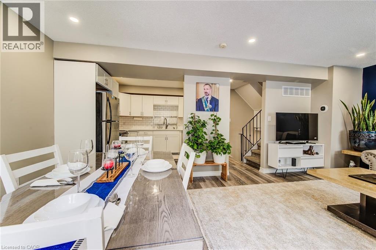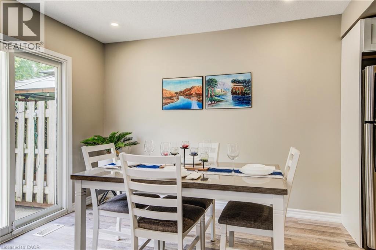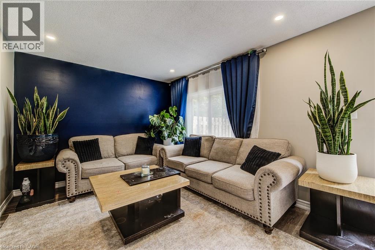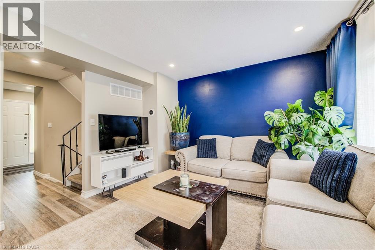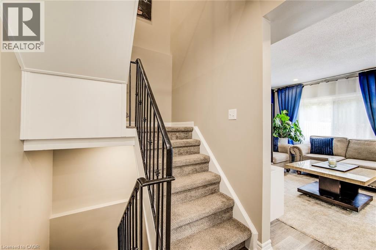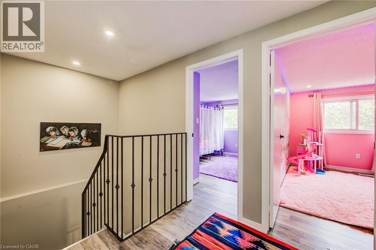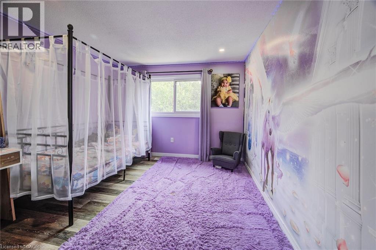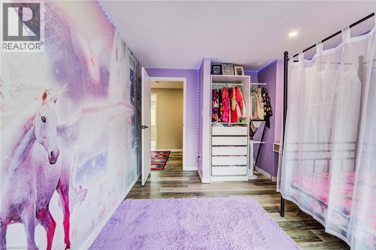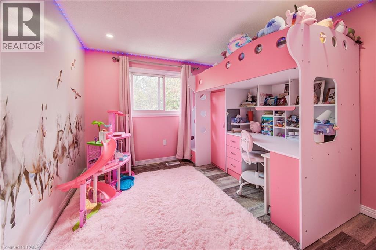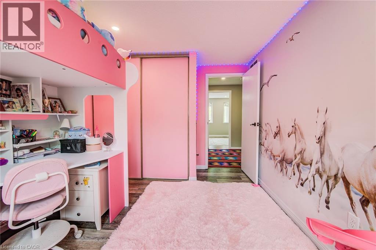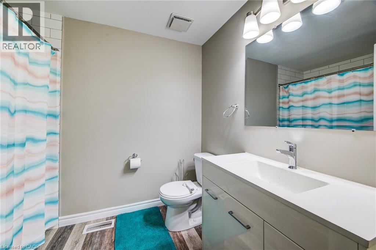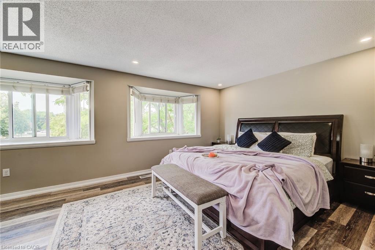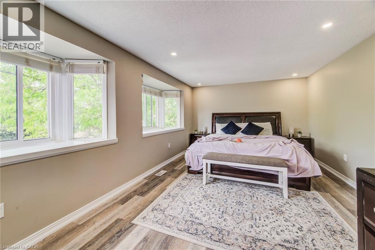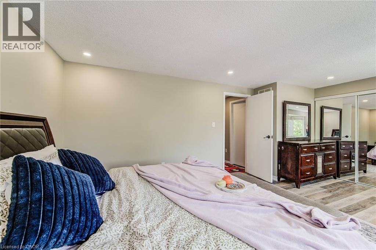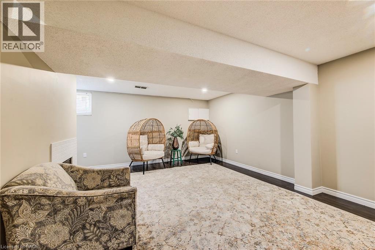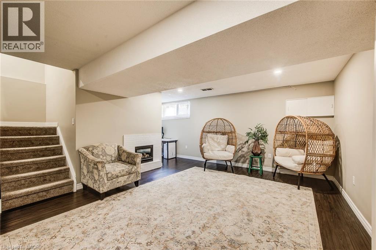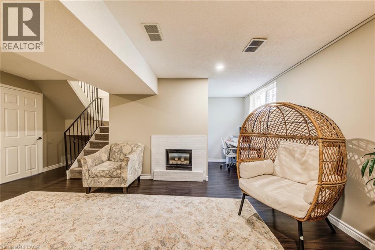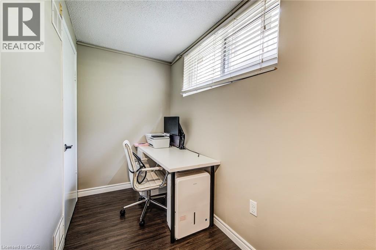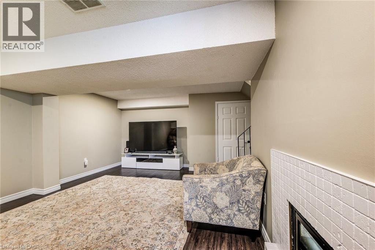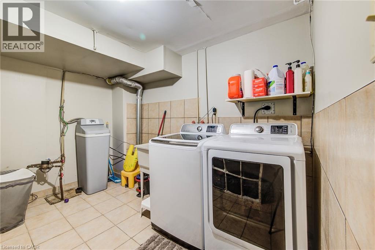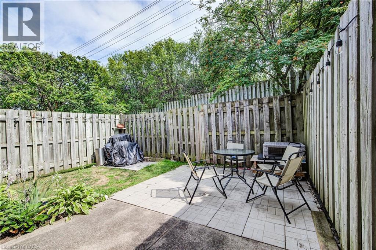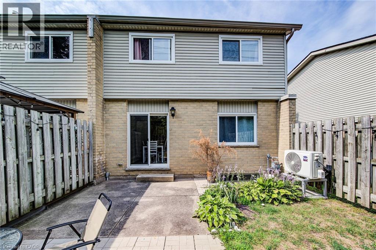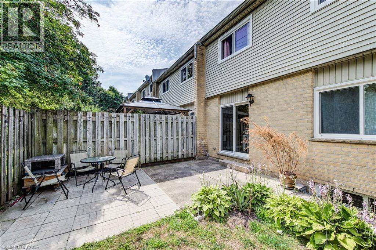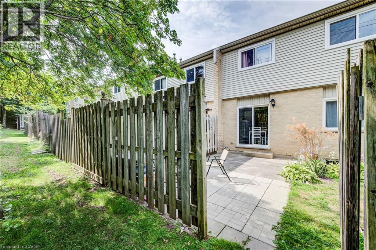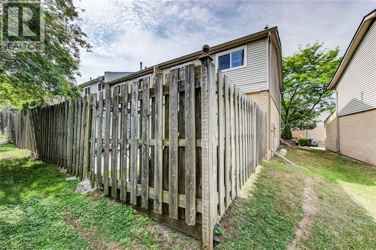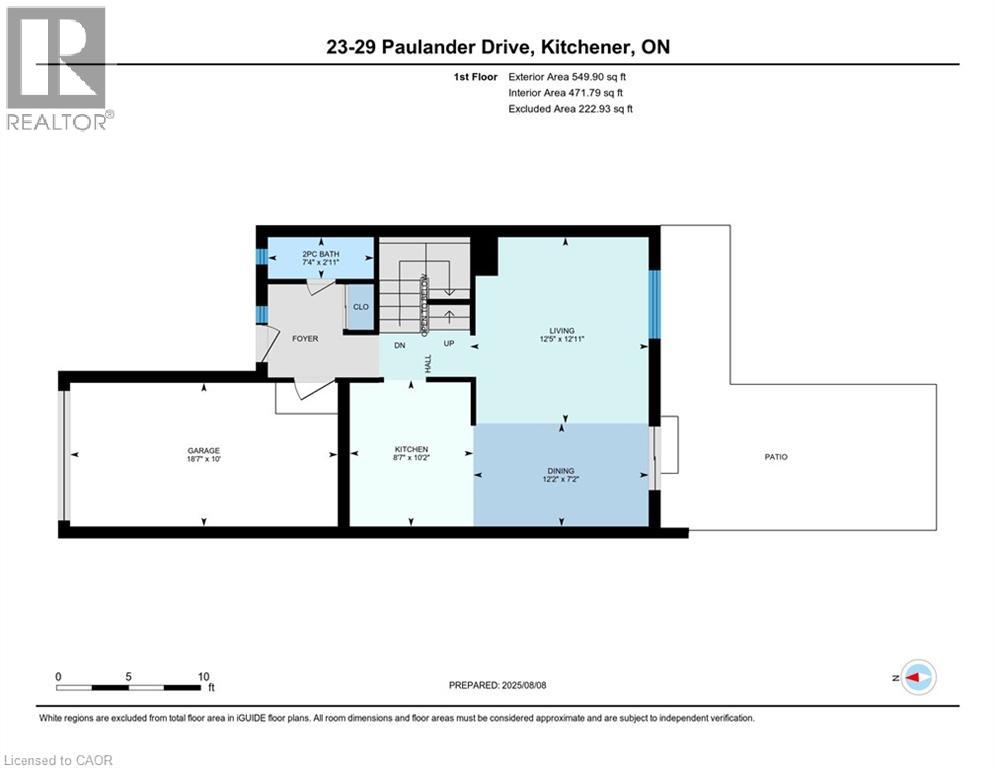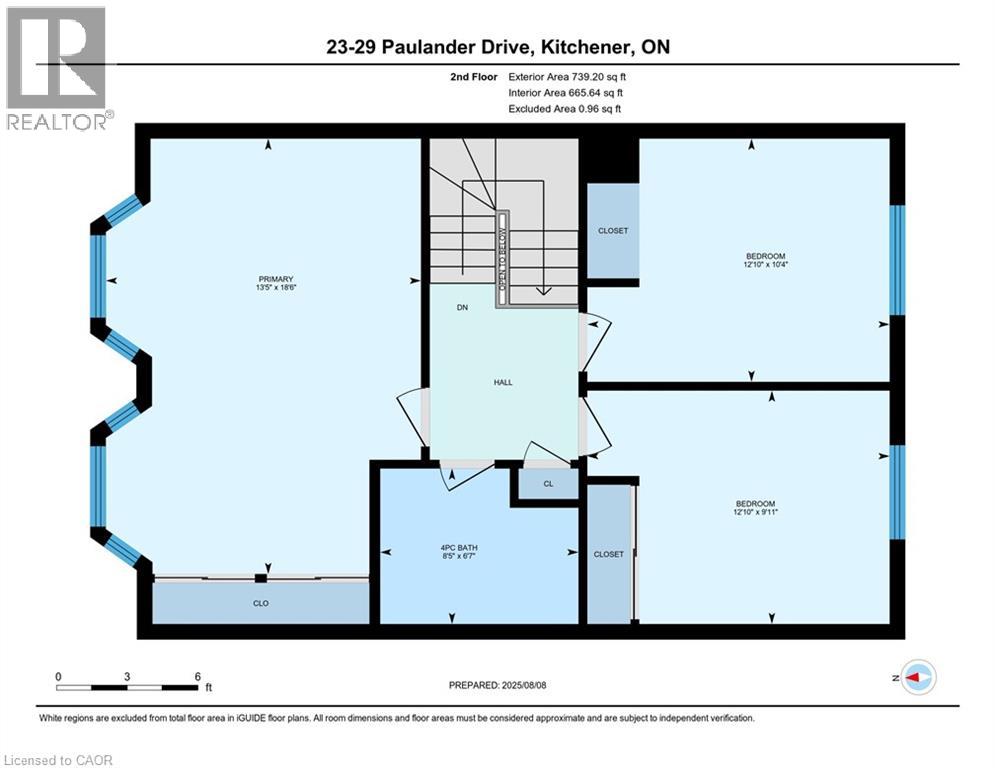29 Paulander Drive Unit# 23 Kitchener, Ontario N2M 5L2
$519,000Maintenance, Insurance, Landscaping, Property Management, Parking
$445 Monthly
Maintenance, Insurance, Landscaping, Property Management, Parking
$445 MonthlyGorgeous End-Unit Townhome on 29 Paulander Drive, Kitchener! This beautifully maintained 3-bedroom end-unit townhome offers a perfect blend of comfort, style, and convenience. The Main floor has a kitchen features elegant quartz countertops, modern cabinetry, and Stainless Steel appliances with built-in hood fan-ideal for cooking and a genrous size family/living area for entertaining.vinyl flooring flows throughout the main and upper levels, creating a fresh, inviting atmosphere. The generously sized primary bedroom boasts two large front-facing windows that fill the room with natural light and two another good size bedrooms and one full wahsroom. The fully finished basement provides versatile living space-perfect for a family room, home office, or recreation area. Additional highlights include a powder room on main floor, recently replaced roof 2024, Heat pump aug 2023, Garage plus an additional driveway parking spot. Located close to schools, shopping, transit, and parks, this end-unit townhome combines smart upgrades with a fantastic location. Condo fees cover exterior maintenance, roof, snow removal, and more. (id:63008)
Property Details
| MLS® Number | 40777909 |
| Property Type | Single Family |
| AmenitiesNearBy | Airport, Hospital, Park, Place Of Worship, Playground, Public Transit, Schools, Shopping |
| EquipmentType | Water Heater |
| ParkingSpaceTotal | 2 |
| RentalEquipmentType | Water Heater |
Building
| BathroomTotal | 2 |
| BedroomsAboveGround | 3 |
| BedroomsTotal | 3 |
| Appliances | Dryer, Refrigerator, Stove, Water Softener, Washer, Microwave Built-in, Hood Fan |
| ArchitecturalStyle | 2 Level |
| BasementDevelopment | Finished |
| BasementType | Full (finished) |
| ConstructedDate | 1988 |
| ConstructionStyleAttachment | Attached |
| CoolingType | Central Air Conditioning |
| ExteriorFinish | Brick, Vinyl Siding |
| FireProtection | None |
| FireplacePresent | Yes |
| FireplaceTotal | 1 |
| FireplaceType | Other - See Remarks |
| FoundationType | Poured Concrete |
| HalfBathTotal | 1 |
| HeatingFuel | Natural Gas |
| HeatingType | Forced Air, Heat Pump |
| StoriesTotal | 2 |
| SizeInterior | 1719 Sqft |
| Type | Row / Townhouse |
| UtilityWater | Municipal Water |
Parking
| Attached Garage |
Land
| Acreage | No |
| LandAmenities | Airport, Hospital, Park, Place Of Worship, Playground, Public Transit, Schools, Shopping |
| Sewer | Municipal Sewage System |
| SizeTotalText | Under 1/2 Acre |
| ZoningDescription | R2 |
Rooms
| Level | Type | Length | Width | Dimensions |
|---|---|---|---|---|
| Second Level | Bedroom | 12'11'' x 10'4'' | ||
| Second Level | Bedroom | 12'9'' x 9'11'' | ||
| Second Level | 4pc Bathroom | 6'7'' x 8'1'' | ||
| Second Level | Primary Bedroom | 19'5'' x 12'0'' | ||
| Basement | Laundry Room | 10'10'' x 8'7'' | ||
| Basement | Recreation Room | 19'7'' x 19'9'' | ||
| Main Level | 2pc Bathroom | 7'4'' x 2'10'' | ||
| Main Level | Kitchen | 9'11'' x 8'4'' | ||
| Main Level | Living Room | 20'2'' x 12'0'' |
https://www.realtor.ca/real-estate/28971904/29-paulander-drive-unit-23-kitchener
Gurmeet S Kapoor
Salesperson
Unit 1 - 1770 King Street East
Kitchener, Ontario N2G 2P1

