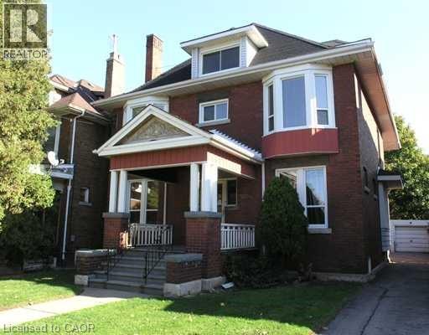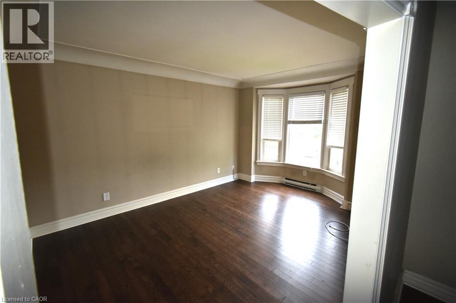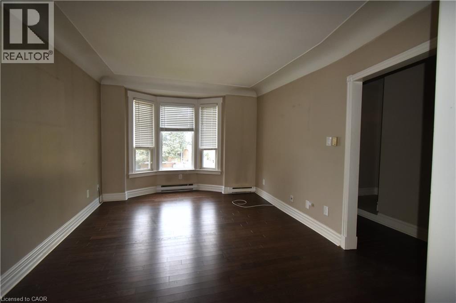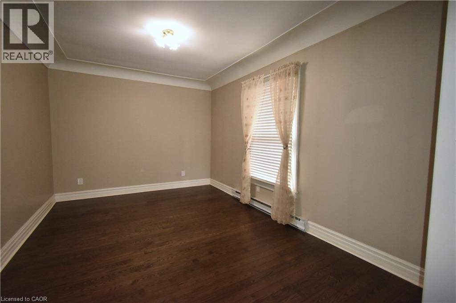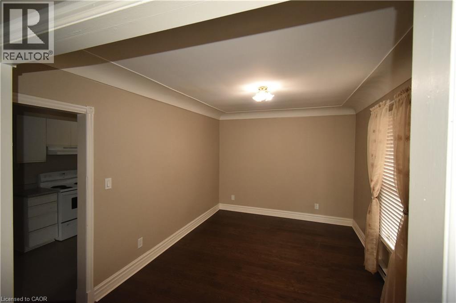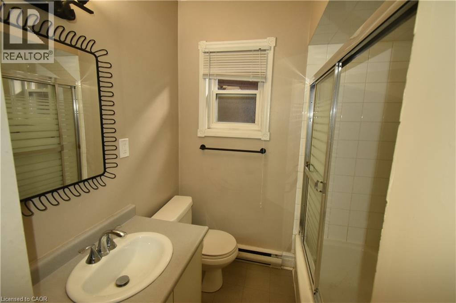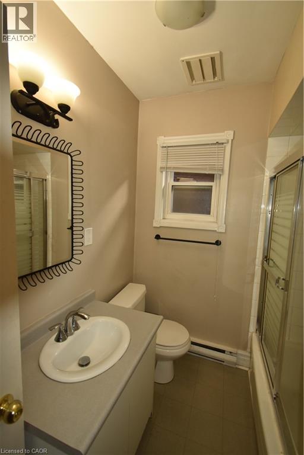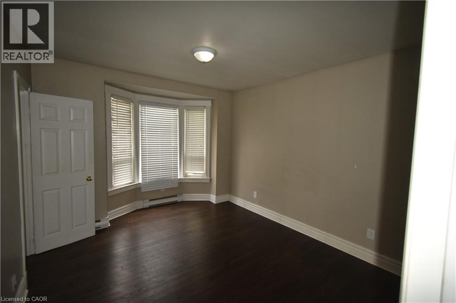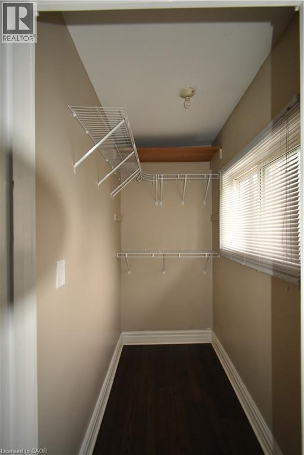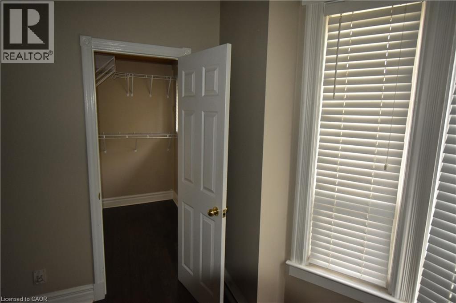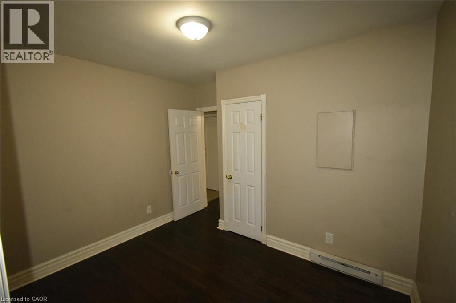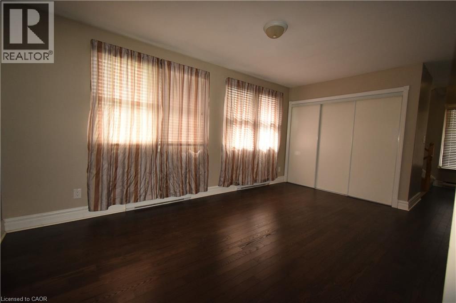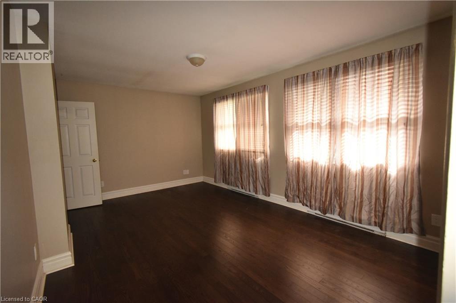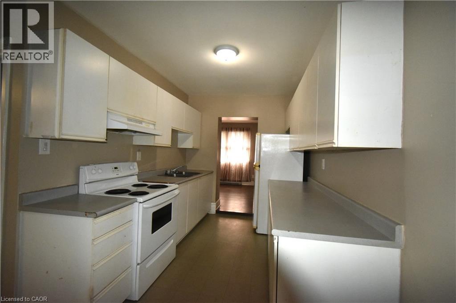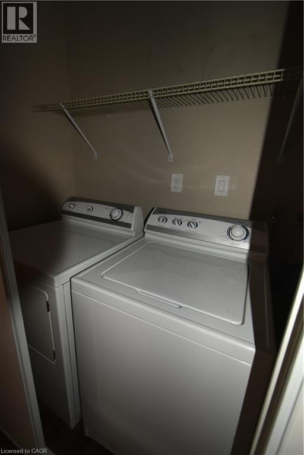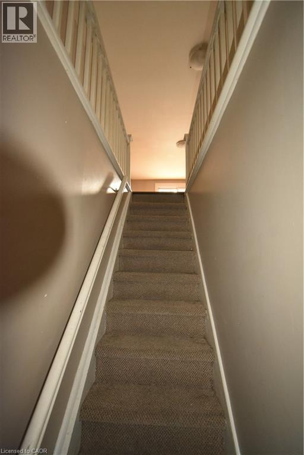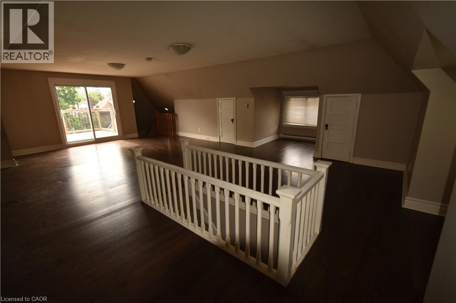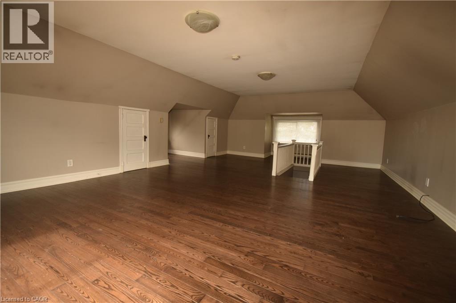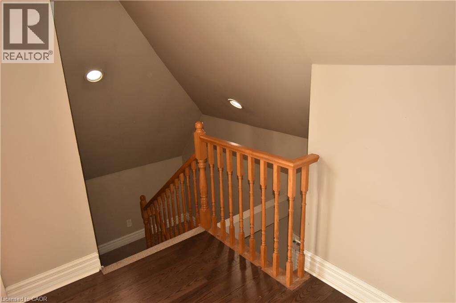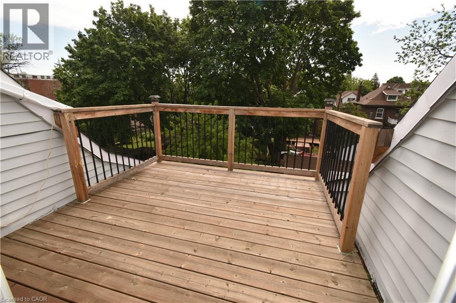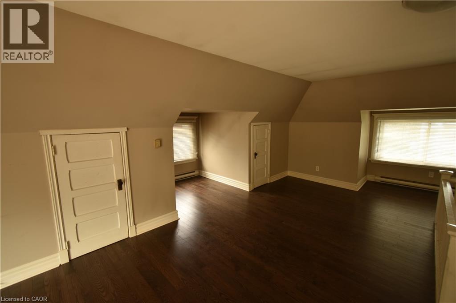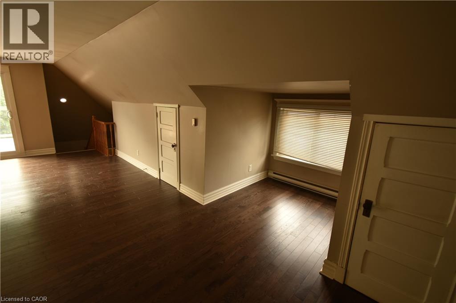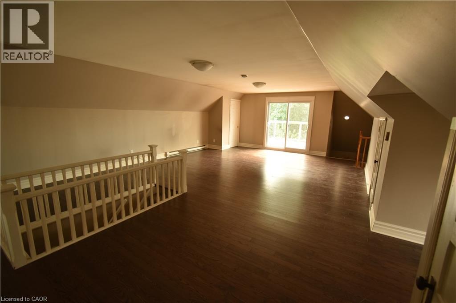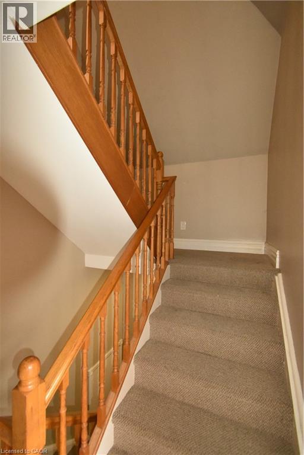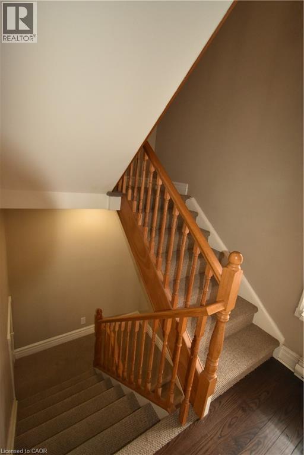29 Melrose Avenue S Unit# 1 Hamilton, Ontario L8M 2Y4
$2,450 MonthlyWater
Remarkably spacious and conveniently located two level, 7 room suite featuring hardwood floors, private balcony, large living and dining rooms plus den or office or family room. Upper level family room can be fabulous master bedroom or home office. Insuite laundry. Gas heater for main level. One exterior parking space. Plenty of flexibility for additional bedrooms/office. Tenant pays own electricity/heat. Water is included. Please note photos are of vacant unit to protect privacy of current tenant. Listing Broker is part owener of the property. (id:63008)
Property Details
| MLS® Number | 40776946 |
| Property Type | Single Family |
| EquipmentType | None |
| Features | Paved Driveway, Shared Driveway |
| ParkingSpaceTotal | 1 |
| RentalEquipmentType | None |
Building
| BathroomTotal | 1 |
| BedroomsAboveGround | 3 |
| BedroomsTotal | 3 |
| Appliances | Dryer, Refrigerator, Stove, Washer |
| ArchitecturalStyle | 2 Level |
| BasementType | None |
| ConstructedDate | 1910 |
| ConstructionStyleAttachment | Detached |
| CoolingType | None |
| ExteriorFinish | Brick |
| FoundationType | Stone |
| HeatingFuel | Electric, Natural Gas |
| HeatingType | Baseboard Heaters |
| StoriesTotal | 2 |
| SizeInterior | 1500 Sqft |
| Type | House |
| UtilityWater | Municipal Water |
Land
| Acreage | No |
| Sewer | Municipal Sewage System |
| SizeDepth | 120 Ft |
| SizeFrontage | 43 Ft |
| SizeTotalText | Under 1/2 Acre |
| ZoningDescription | R1a |
Rooms
| Level | Type | Length | Width | Dimensions |
|---|---|---|---|---|
| Second Level | Bedroom | 28'3'' x 18'6'' | ||
| Main Level | 4pc Bathroom | 7' x 4' | ||
| Main Level | Bedroom | 11'1'' x 8'2'' | ||
| Main Level | Primary Bedroom | 12'4'' x 11'2'' | ||
| Main Level | Dining Room | 14'5'' x 10'3'' | ||
| Main Level | Living Room | 13'6'' x 11'6'' | ||
| Main Level | Kitchen | 10'0'' x 8'0'' | ||
| Main Level | Family Room | 16'8'' x 11'0'' |
https://www.realtor.ca/real-estate/28975762/29-melrose-avenue-s-unit-1-hamilton
Bob Van De Vrande
Broker of Record
2465 Walkers Line
Burlington, Ontario L7M 4K4

