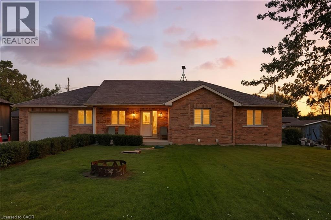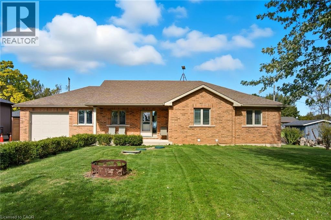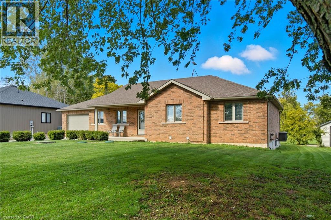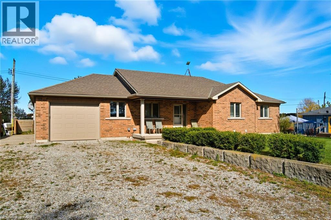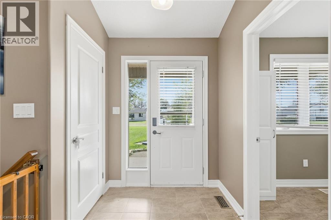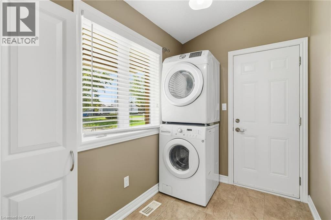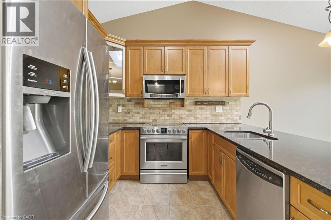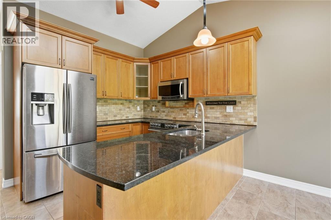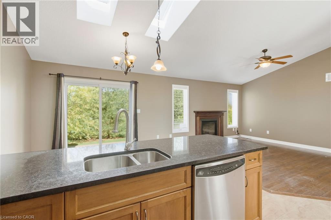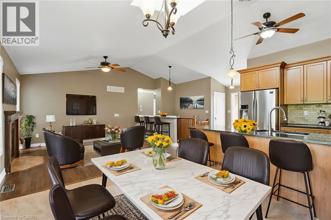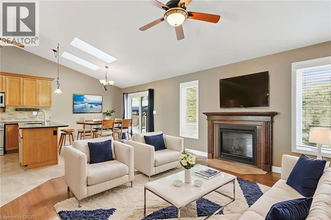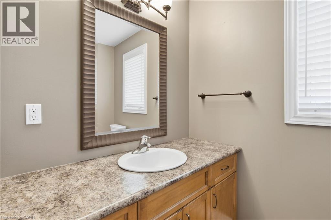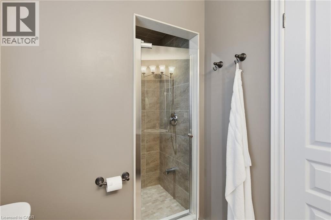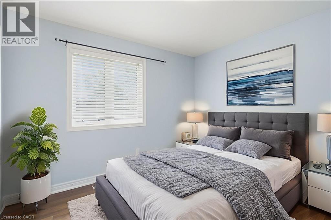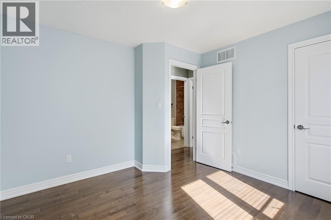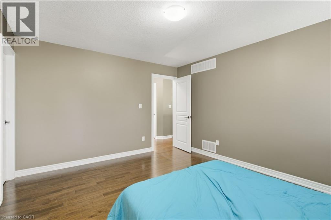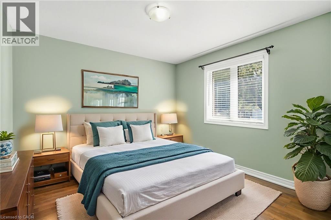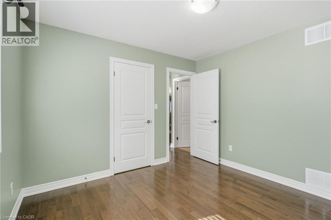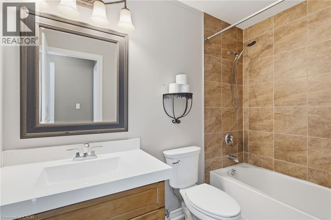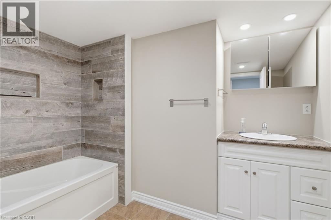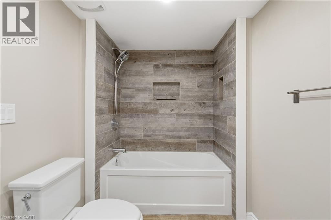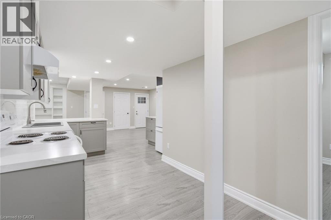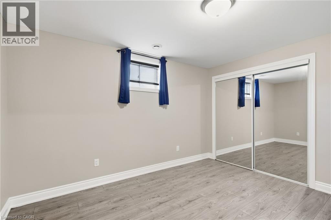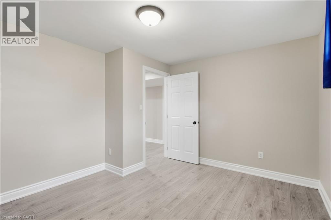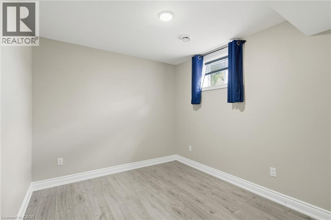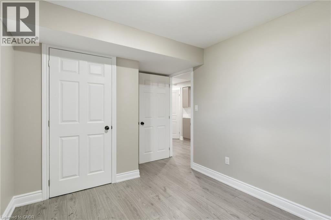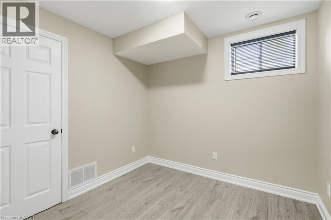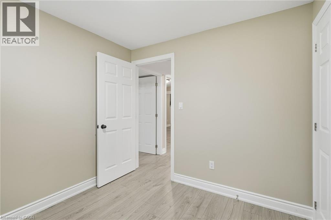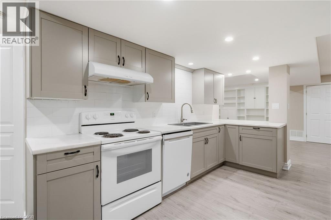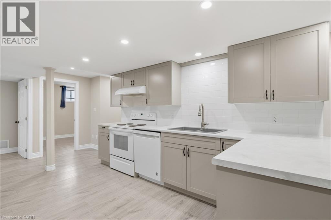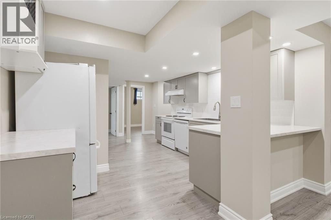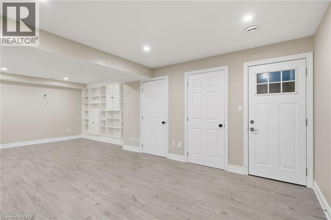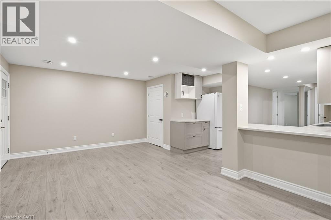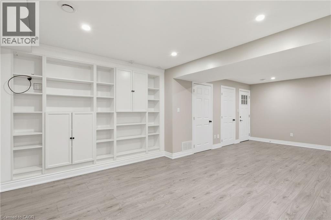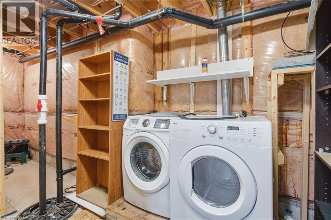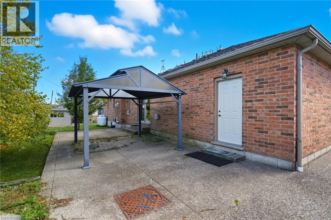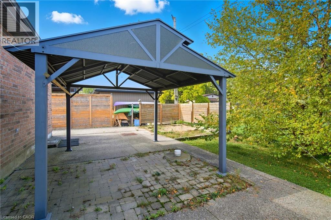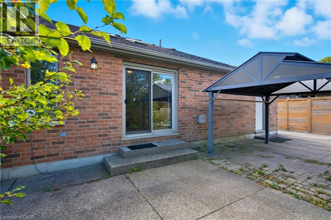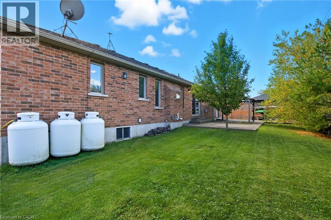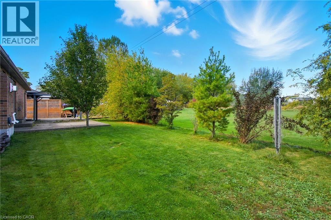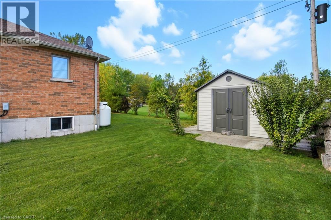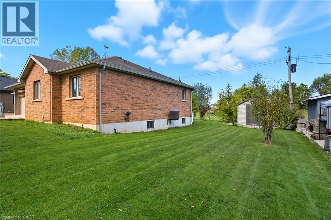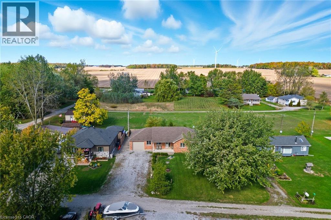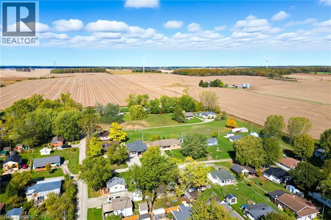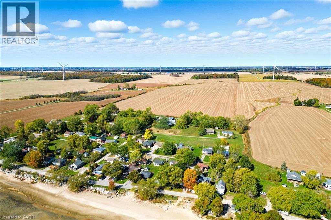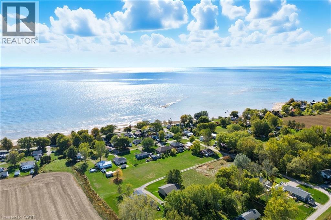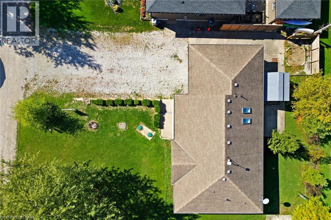29 Lakeview Lane Selkirk, Ontario N0A 1P0
$699,900
Welcome to the Lake! Situated just one street up from Lakeshore Rd and beautiful Lake Erie, on a 100x100 lot, sits this lovely turnkey bungalow. Built in 2010, the home features 2 seperate units for additional income or multi-generational living, but can also easily be utilized as a single family home. Through the front door you enter into the open concept main level with gas fire place, stainless steel kitchen appliances along with 3 bedrooms and 2 full baths (w/ en suite). Down the stairs and into the renovated basement there's 3 bedrooms and another full bathroom on the lower level. There's even laundry up and down along with access from the garage for both units. The rear yard features a wrap around concrete pad and shed with hydro. 25 minutes to Dunnville, 30 to port dover, and 45 to Hamilton; perfect for those looking to get more rural! Book your showing today! (id:63008)
Property Details
| MLS® Number | 40778418 |
| Property Type | Single Family |
| AmenitiesNearBy | Golf Nearby |
| Features | Cul-de-sac, Southern Exposure, Conservation/green Belt, Country Residential, In-law Suite |
| ParkingSpaceTotal | 5 |
Building
| BathroomTotal | 3 |
| BedroomsAboveGround | 3 |
| BedroomsTotal | 3 |
| ArchitecturalStyle | Bungalow |
| BasementDevelopment | Finished |
| BasementType | Full (finished) |
| ConstructedDate | 2010 |
| ConstructionStyleAttachment | Detached |
| CoolingType | Central Air Conditioning |
| ExteriorFinish | Brick Veneer |
| FoundationType | Poured Concrete |
| HeatingFuel | Propane |
| HeatingType | Forced Air |
| StoriesTotal | 1 |
| SizeInterior | 1205 Sqft |
| Type | House |
| UtilityWater | Cistern, Well |
Parking
| Attached Garage |
Land
| Acreage | No |
| LandAmenities | Golf Nearby |
| Sewer | Septic System |
| SizeDepth | 100 Ft |
| SizeFrontage | 100 Ft |
| SizeIrregular | 0.23 |
| SizeTotal | 0.23 Ac|under 1/2 Acre |
| SizeTotalText | 0.23 Ac|under 1/2 Acre |
| ZoningDescription | A |
Rooms
| Level | Type | Length | Width | Dimensions |
|---|---|---|---|---|
| Basement | Laundry Room | 17'6'' x 6'1'' | ||
| Basement | Other | 10'11'' x 12'9'' | ||
| Basement | 4pc Bathroom | 7'9'' x 9'6'' | ||
| Basement | Kitchen | 17'5'' x 12'0'' | ||
| Basement | Other | 8'11'' x 12'6'' | ||
| Basement | Other | 8'5'' x 9'1'' | ||
| Basement | Utility Room | 8'4'' x 5'0'' | ||
| Basement | Storage | 17'9'' x 6'10'' | ||
| Basement | Recreation Room | 15'11'' x 24'10'' | ||
| Main Level | Bedroom | 11'0'' x 11'0'' | ||
| Main Level | Bedroom | 10'9'' x 10'11'' | ||
| Main Level | 3pc Bathroom | 8'5'' x 5'2'' | ||
| Main Level | 4pc Bathroom | 5'0'' x 10'6'' | ||
| Main Level | Primary Bedroom | 11'9'' x 13'9'' | ||
| Main Level | Foyer | 5'11'' x 11'5'' | ||
| Main Level | Laundry Room | 8'5'' x 6'0'' | ||
| Main Level | Kitchen | 8'9'' x 9'8'' | ||
| Main Level | Living Room | 15'7'' x 13'9'' | ||
| Main Level | Dining Room | 8'9'' x 9'3'' |
https://www.realtor.ca/real-estate/28979429/29-lakeview-lane-selkirk
Michael St. Jean
Salesperson
88 Wilson Street West
Ancaster, Ontario L9G 1N2

