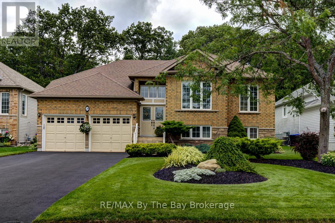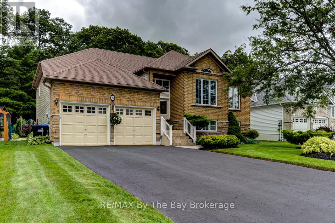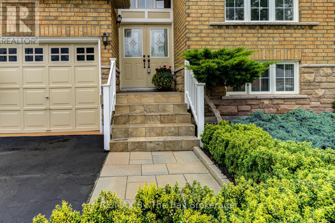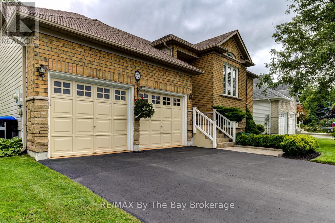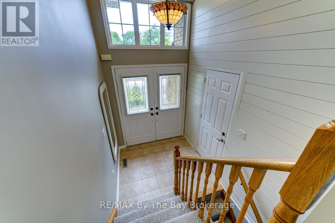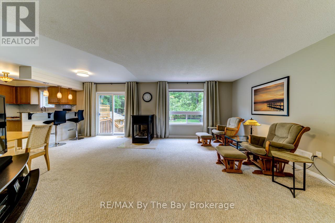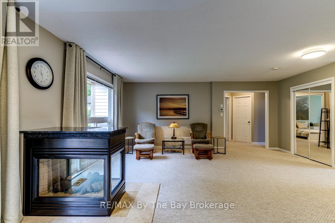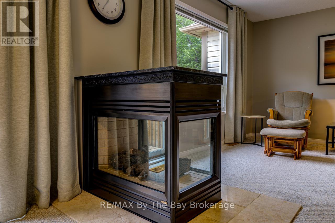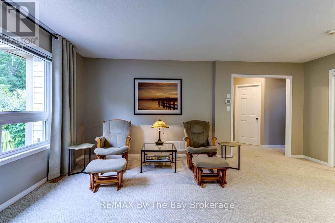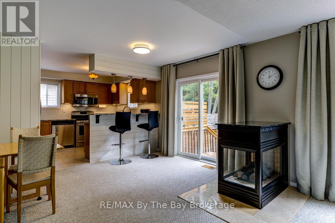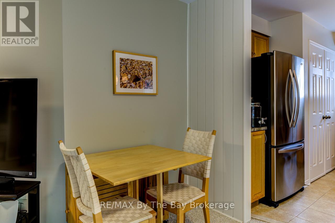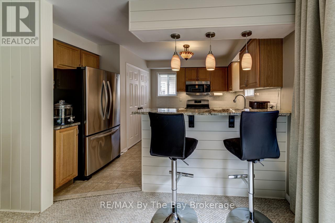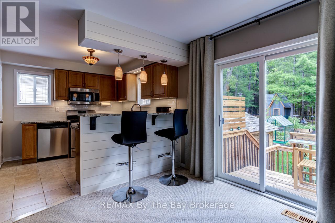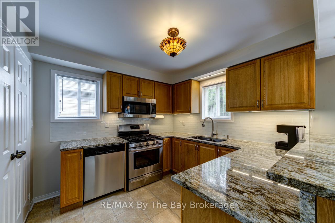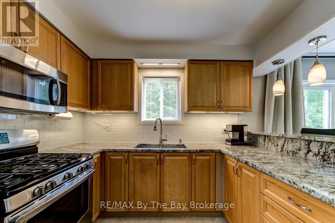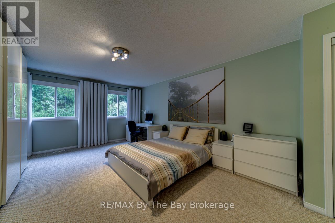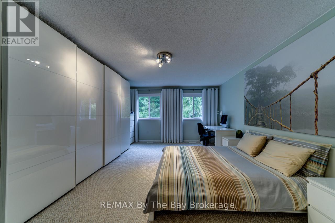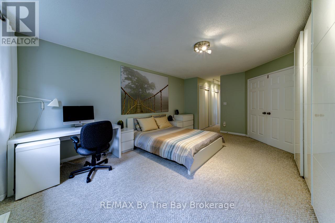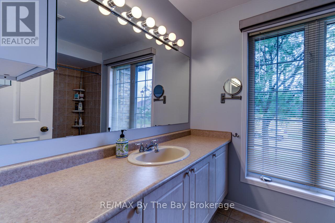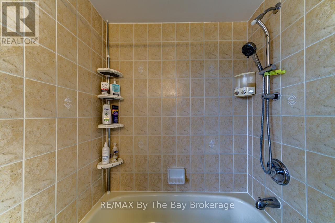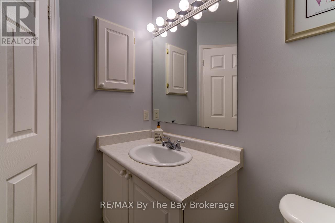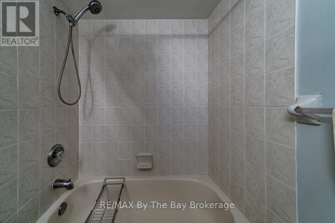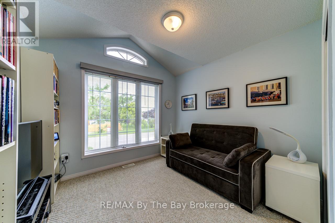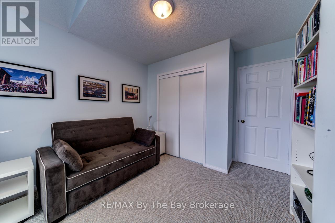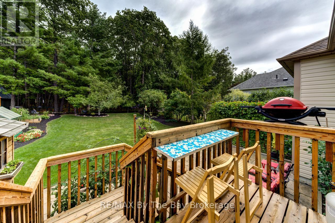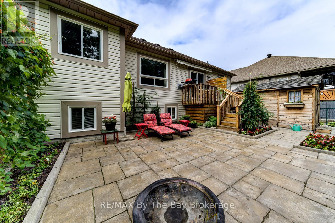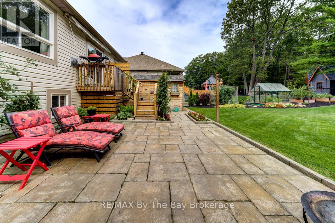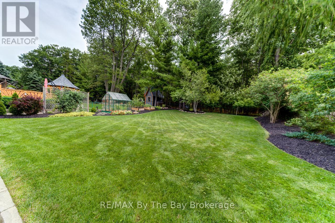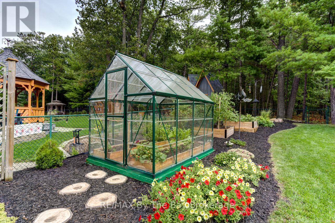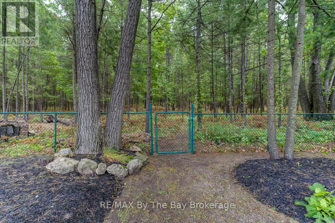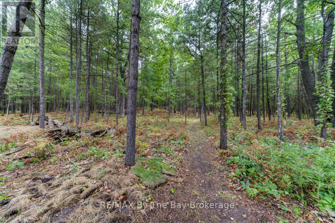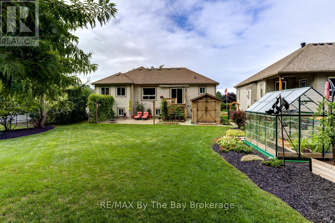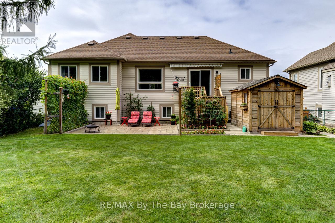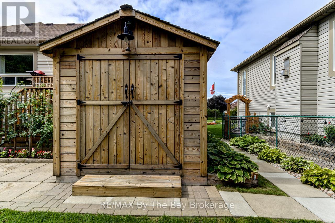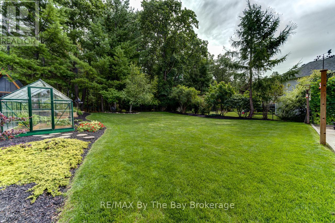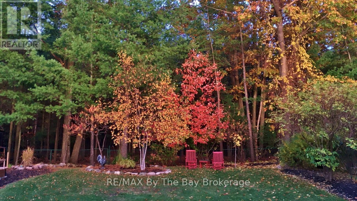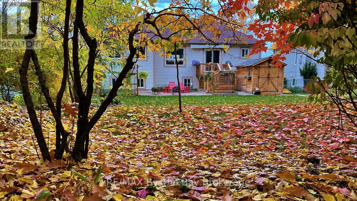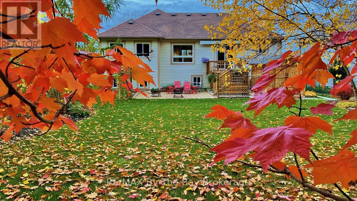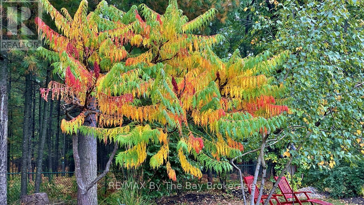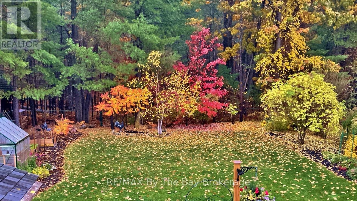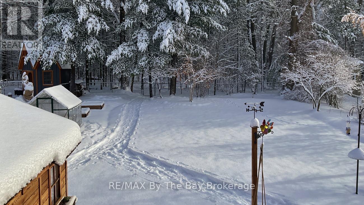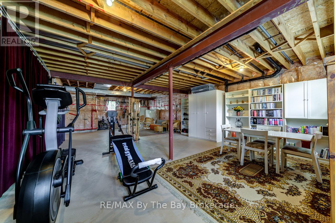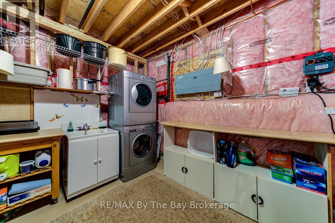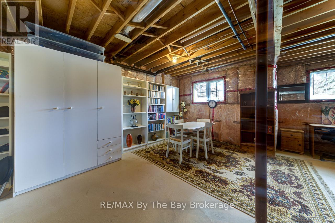29 Cranberry Heights Wasaga Beach, Ontario L9Z 1M9
$699,900
This stunning 2 bedroom, 2 bath home offers spectacular curb appeal in the front and a true wow factor in the back with beautifully designed, low-maintenance landscaping. Inside, the spacious primary suite features an abundance of built-in closets, while the kitchen boasts granite counters and a huge pantry for exceptional storage. The open concept living and dining area is centered around a cozy two-sided gas fireplace, creating the perfect space for both relaxing and entertaining. The layout is both practical and inviting, with inside entry to the garage, a fully fenced yard, and a convenient gate leading directly to kilometres of walking, biking, and cross-country ski trails right outside your door. Located on a quiet street lined with similarly well-maintained homes, this property has been meticulously cared for and is offered as a no-smoking, no-pet residence perfect for those seeking comfort, convenience, and peace of mind in a welcoming community. Short distance to the beach and to all amenities, shopping and restaurants. (id:63008)
Property Details
| MLS® Number | S12366533 |
| Property Type | Single Family |
| Community Name | Wasaga Beach |
| EquipmentType | None |
| Features | Sump Pump |
| ParkingSpaceTotal | 5 |
| RentalEquipmentType | None |
Building
| BathroomTotal | 2 |
| BedroomsAboveGround | 2 |
| BedroomsTotal | 2 |
| Age | 16 To 30 Years |
| Appliances | Water Heater, Dishwasher, Dryer, Freezer, Microwave, Stove, Washer, Window Coverings, Refrigerator |
| ArchitecturalStyle | Raised Bungalow |
| BasementDevelopment | Unfinished |
| BasementType | N/a (unfinished) |
| ConstructionStyleAttachment | Detached |
| CoolingType | Central Air Conditioning, Air Exchanger |
| ExteriorFinish | Brick, Vinyl Siding |
| FireplacePresent | Yes |
| FireplaceTotal | 1 |
| FoundationType | Poured Concrete |
| HeatingFuel | Natural Gas |
| HeatingType | Forced Air |
| StoriesTotal | 1 |
| SizeInterior | 1100 - 1500 Sqft |
| Type | House |
| UtilityWater | Municipal Water |
Parking
| Attached Garage | |
| Garage |
Land
| Acreage | No |
| Sewer | Sanitary Sewer |
| SizeIrregular | 60.5 X 149.3 Acre |
| SizeTotalText | 60.5 X 149.3 Acre |
| ZoningDescription | R1 |
Rooms
| Level | Type | Length | Width | Dimensions |
|---|---|---|---|---|
| Main Level | Kitchen | 2.89 m | 2.89 m | 2.89 m x 2.89 m |
| Main Level | Living Room | 6.4 m | 4.88 m | 6.4 m x 4.88 m |
| Main Level | Primary Bedroom | 4.27 m | 5.49 m | 4.27 m x 5.49 m |
| Main Level | Bedroom | 3.35 m | 3.05 m | 3.35 m x 3.05 m |
| Main Level | Bathroom | Measurements not available | ||
| Main Level | Bathroom | Measurements not available |
Utilities
| Cable | Available |
| Electricity | Installed |
| Sewer | Installed |
https://www.realtor.ca/real-estate/28781579/29-cranberry-heights-wasaga-beach-wasaga-beach
Mark Ruttan
Broker
6-1263 Mosley Street
Wasaga Beach, Ontario L9Z 2Y7

