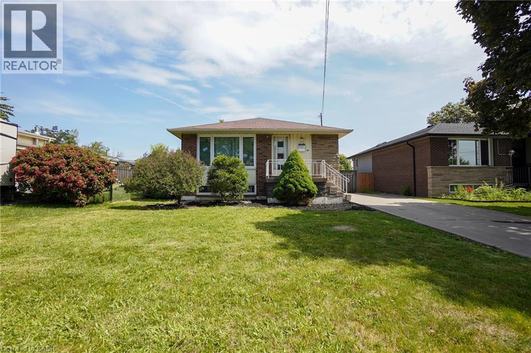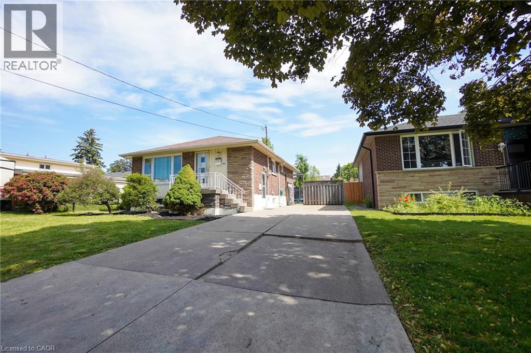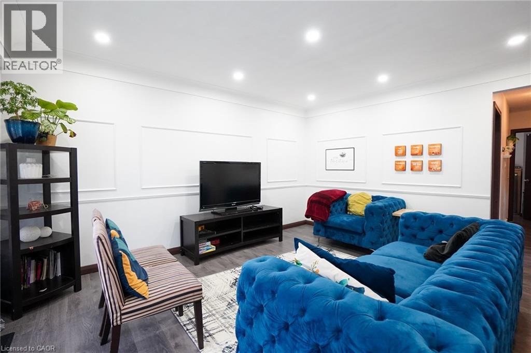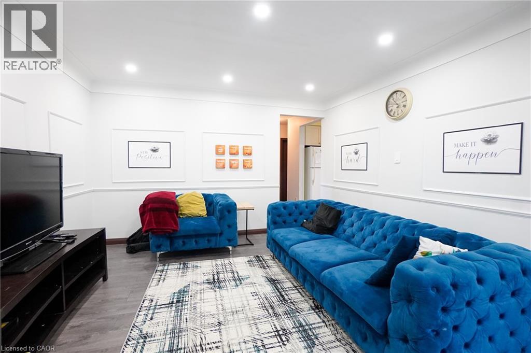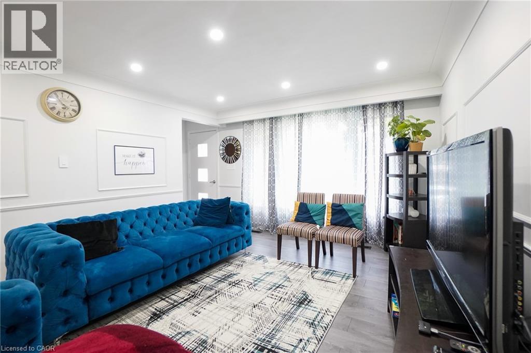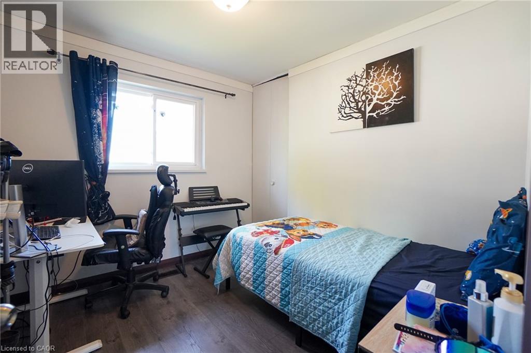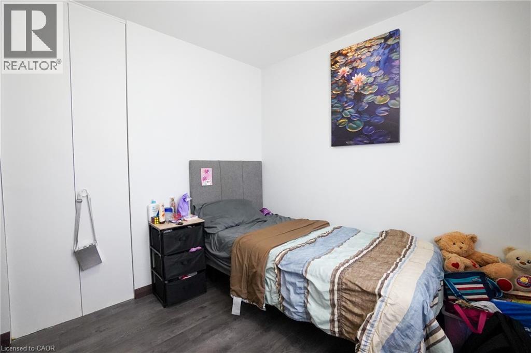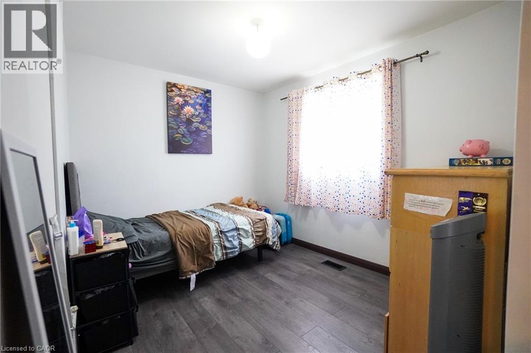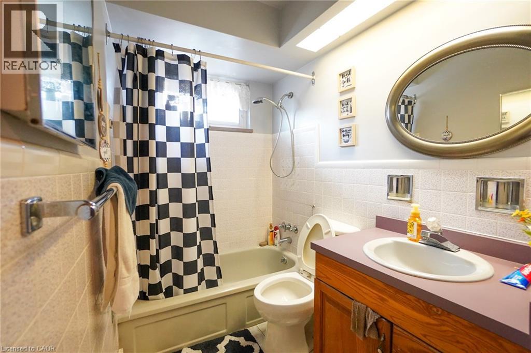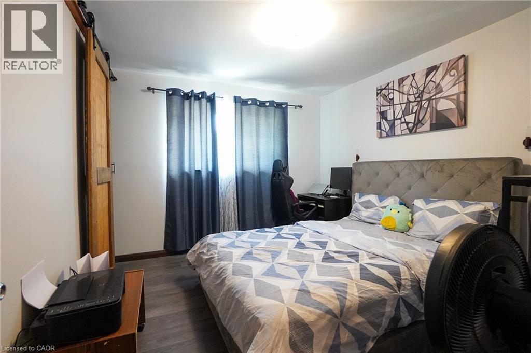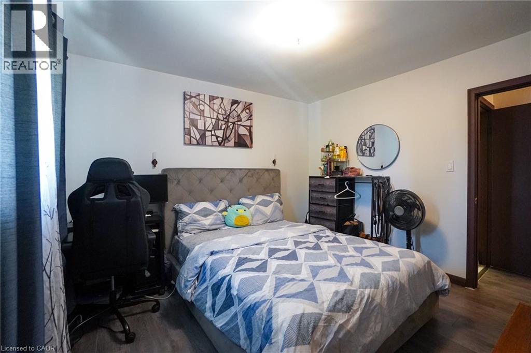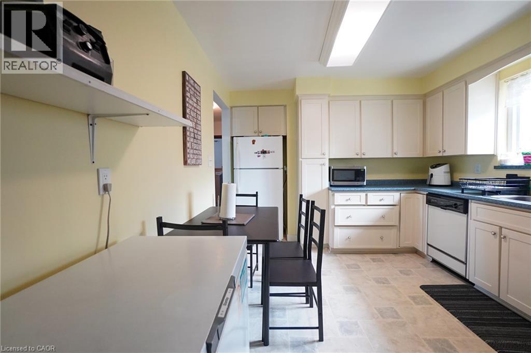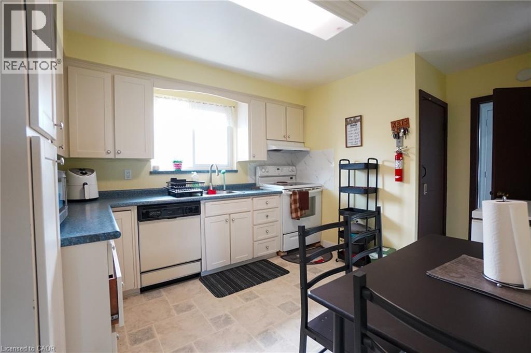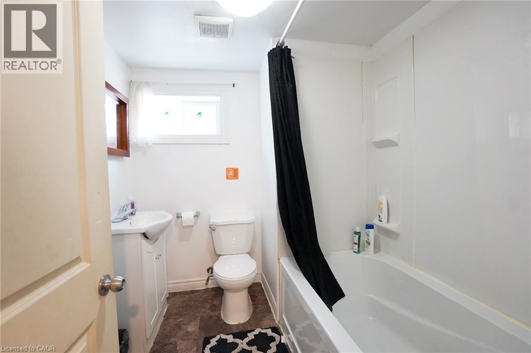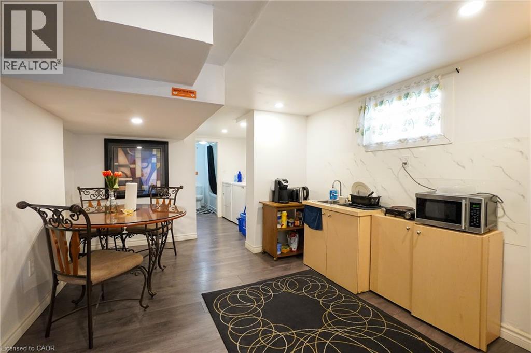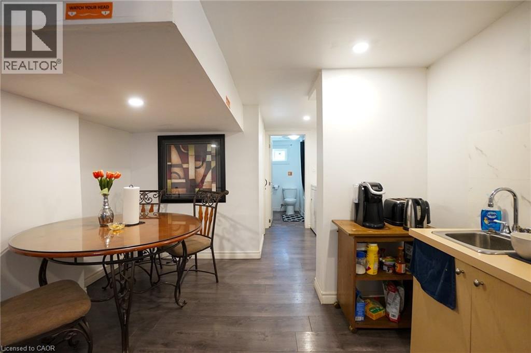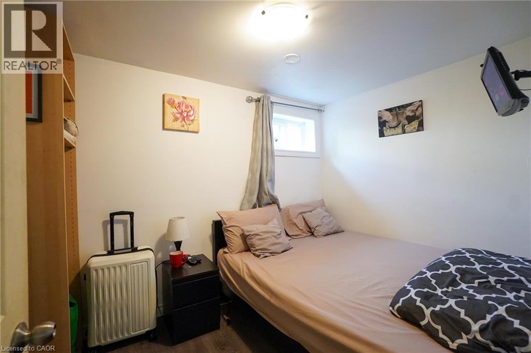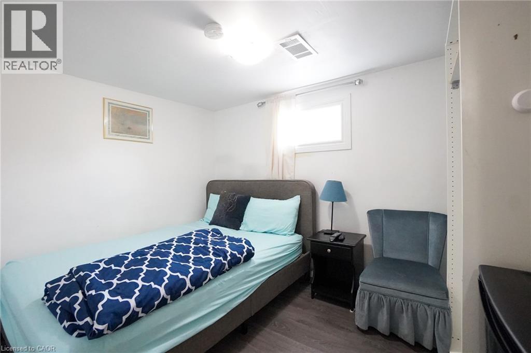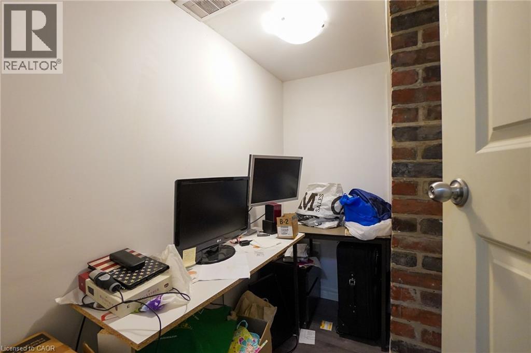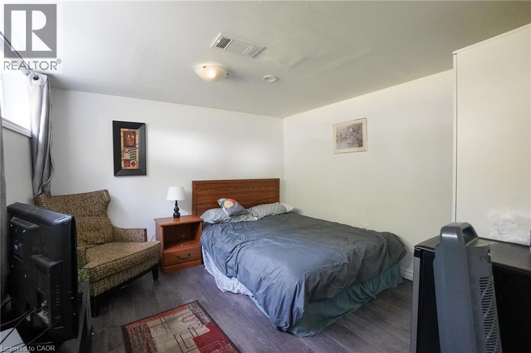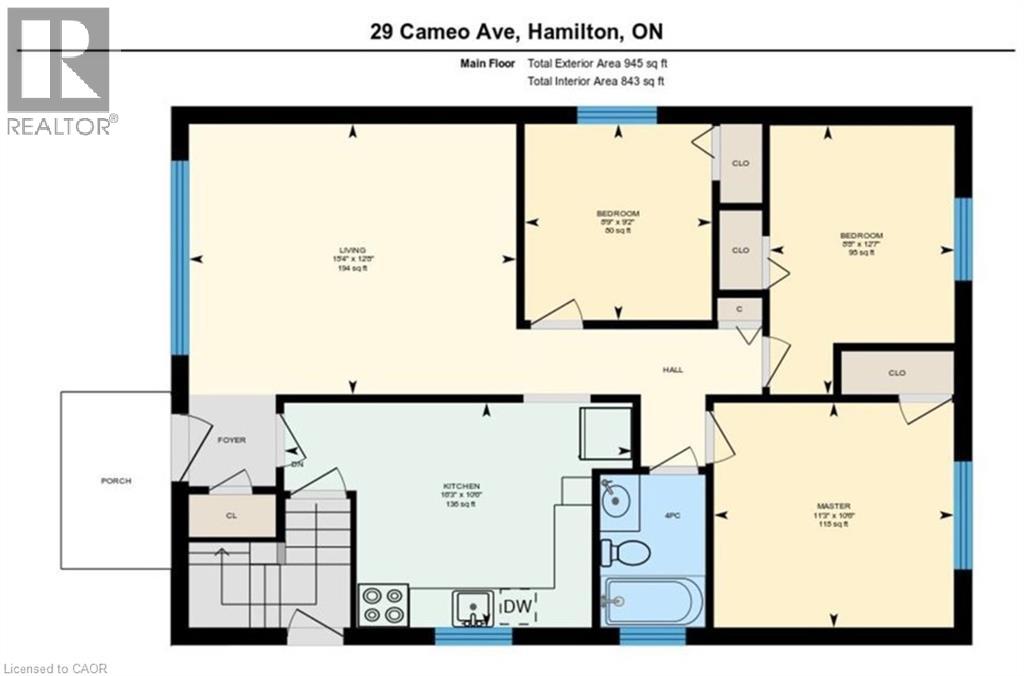29 Cameo Avenue Hamilton, Ontario L8V 2H2
$599,999
Currently being used as an Airbnb in basement only and bringing in over of $3825/month. Pride of ownership is evident in this meticulously maintained raised bungalow. Enter a bright and beautiful main floor with features including a spacious living room, eat-in kitchen and three large bedrooms with new flooring throughout. Lower level includes an additional 3 bedrooms with a full bathroom, as well as a common space and a cold room. Enjoy a large, well maintained backyard with concrete patio. Located on a sought after, quiet, family-friendly street! Walking distance of many schools, parks, shops and places of worship. Easy access to the Linc and public transit! Furnace (2023), Roof (2012), Water Tank (2023), Air conditioner (2018), Sump Pump (2024), Windows (2022) (id:63008)
Property Details
| MLS® Number | 40767412 |
| Property Type | Single Family |
| AmenitiesNearBy | Shopping |
| CommunityFeatures | School Bus |
| EquipmentType | Other, Water Heater |
| Features | In-law Suite |
| ParkingSpaceTotal | 6 |
| RentalEquipmentType | Other, Water Heater |
| Structure | Shed |
Building
| BathroomTotal | 2 |
| BedroomsAboveGround | 3 |
| BedroomsBelowGround | 3 |
| BedroomsTotal | 6 |
| Appliances | Dishwasher, Dryer, Refrigerator, Stove, Washer |
| ArchitecturalStyle | Raised Bungalow |
| BasementDevelopment | Finished |
| BasementType | Full (finished) |
| ConstructionStyleAttachment | Detached |
| CoolingType | Central Air Conditioning |
| ExteriorFinish | Brick |
| FoundationType | Poured Concrete |
| HeatingType | Forced Air |
| StoriesTotal | 1 |
| SizeInterior | 1603 Sqft |
| Type | House |
| UtilityWater | Municipal Water |
Land
| Acreage | No |
| LandAmenities | Shopping |
| Sewer | Municipal Sewage System |
| SizeDepth | 120 Ft |
| SizeFrontage | 49 Ft |
| SizeTotalText | Under 1/2 Acre |
| ZoningDescription | C |
Rooms
| Level | Type | Length | Width | Dimensions |
|---|---|---|---|---|
| Basement | 3pc Bathroom | Measurements not available | ||
| Basement | Bedroom | 7'0'' x 7'0'' | ||
| Basement | Bedroom | 7'0'' x 6'5'' | ||
| Basement | Bedroom | 9'0'' x 8'0'' | ||
| Main Level | 4pc Bathroom | 10'4'' x 10'6'' | ||
| Main Level | Bedroom | 9'2'' x 8'9'' | ||
| Main Level | Bedroom | 12'7'' x 8'8'' | ||
| Main Level | Primary Bedroom | 10'6'' x 11'3'' | ||
| Main Level | Eat In Kitchen | 10'6'' x 16'3'' | ||
| Main Level | Living Room | 12'8'' x 15'4'' |
https://www.realtor.ca/real-estate/28843528/29-cameo-avenue-hamilton
Tomasz Skublak
Salesperson
104 King Street W. #301
Dundas, Ontario L9H 0B4

