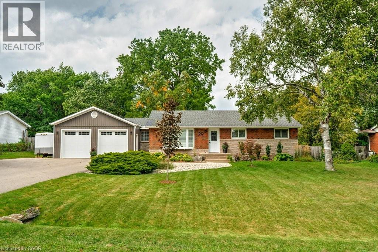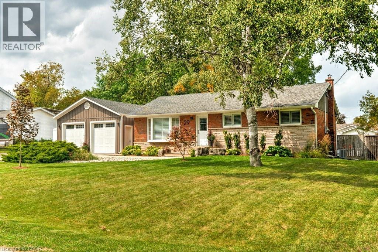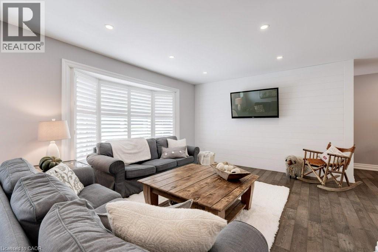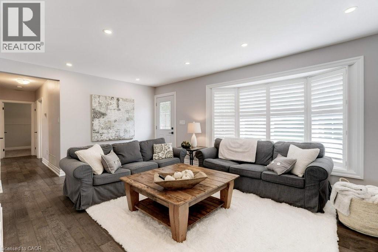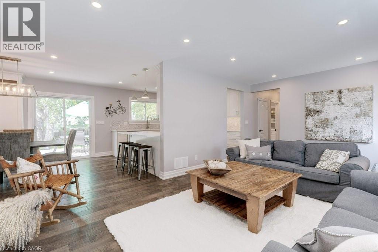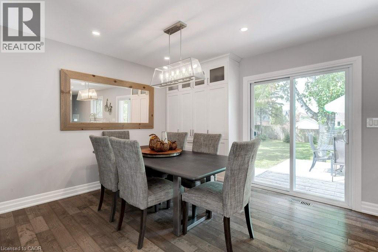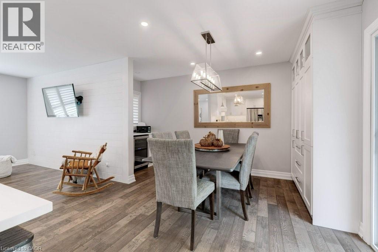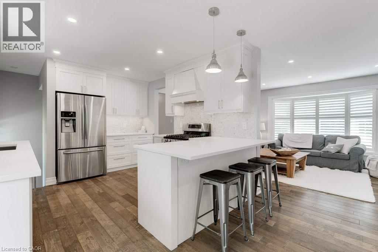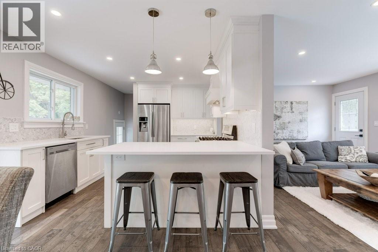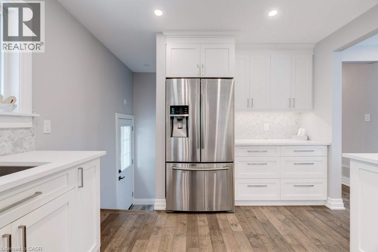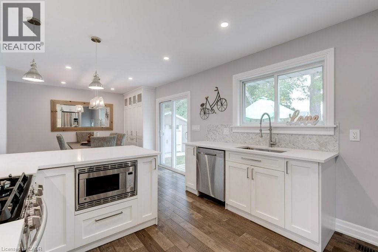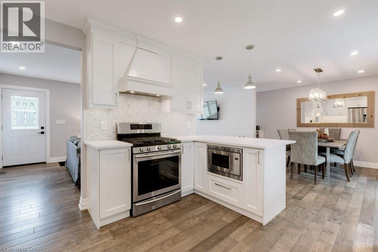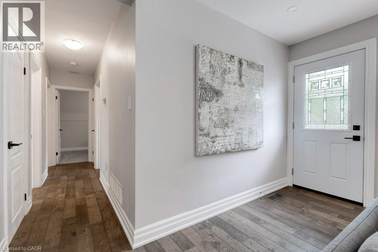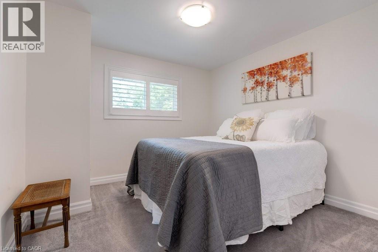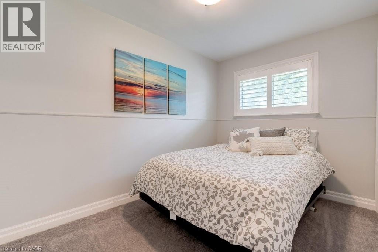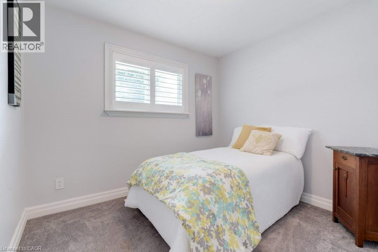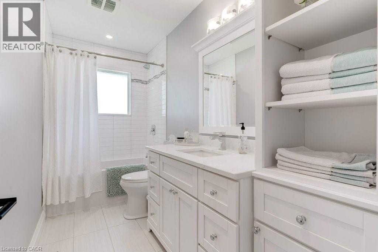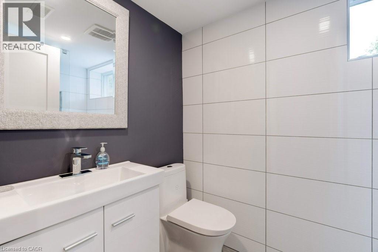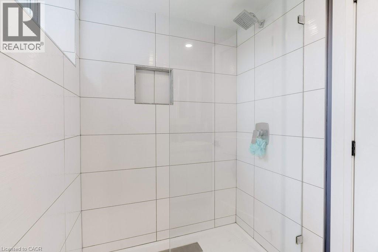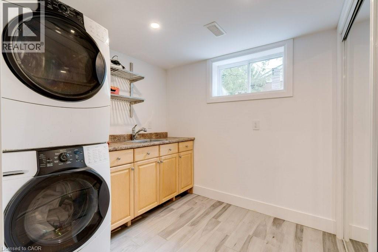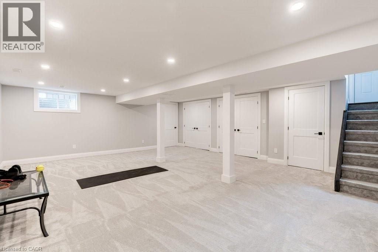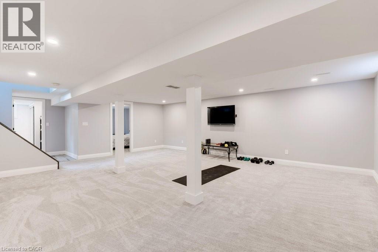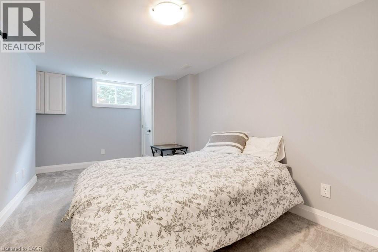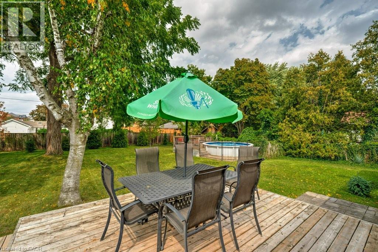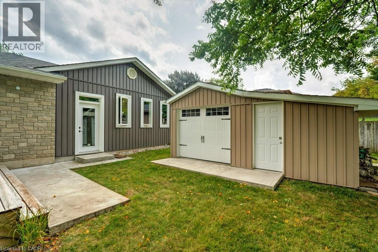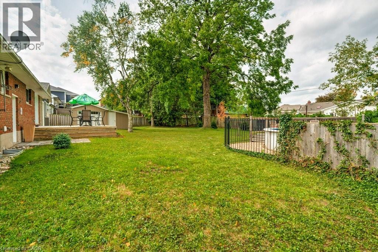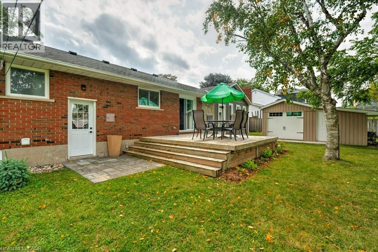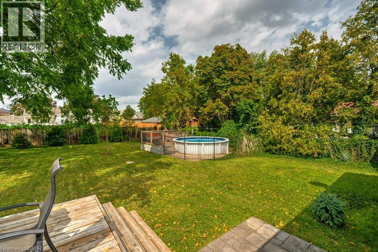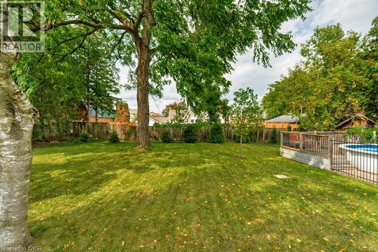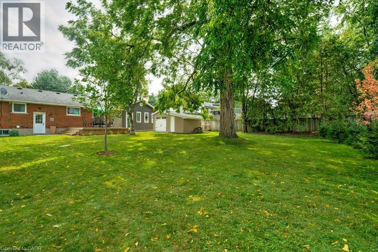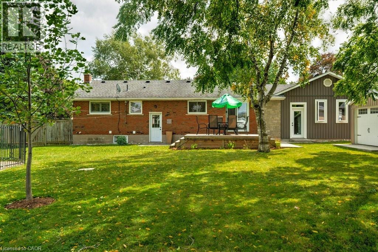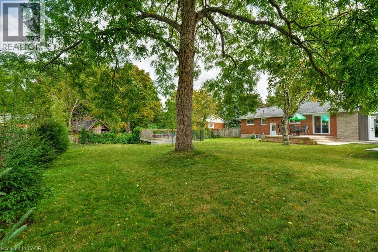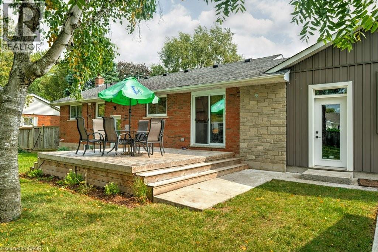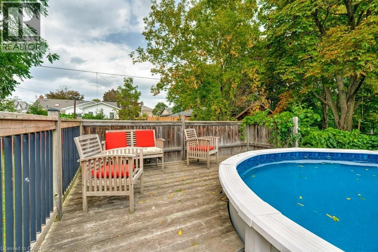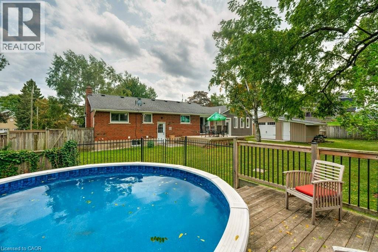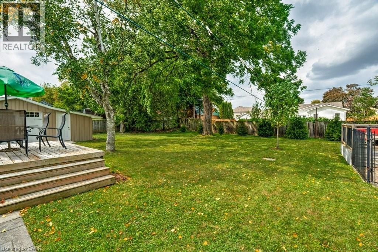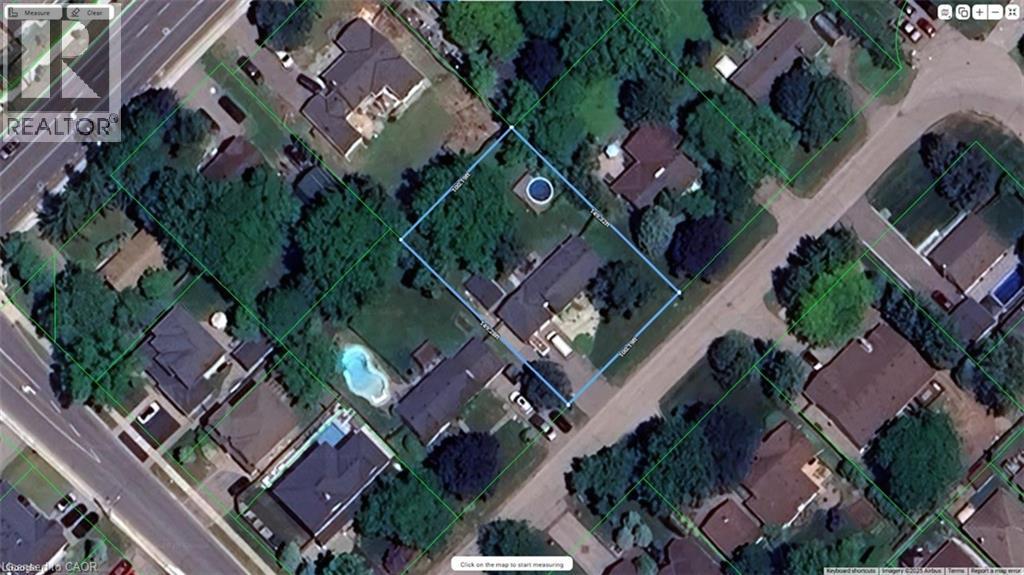29 Brian Boulevard Hamilton, Ontario L8B 0C7
$1,239,000
Welcome Home! Beautifully updated bungalow on an oversized mature lot. Step into this rarely offered 3+1 bedroom, 2-bath bungalow, ideally located just steps from schools and the YMCA. Nestled on a generous 100 x 150 ft lot, this home offers approximately 1,900 sq ft of bright, open-concept living space - perfect for family life and entertaining. The main floor features a light-filled layout, while the finished lower level adds flexibility with a large Rec Room, bedroom, full bathroom and ample closet storage. Walk out to a large deck overlooking the tranquil backyard, complete with a pool and poolside deck for relaxing summer days. This property is ideal for hobbyists or for anyone in need of storage and workspace, boasting an oversized double garage (22 x 23ft), a garden shed, and a large driveway with plenty of parking. Don't miss this unique opportunity to enjoy space, convenience and versatility - all in a fantastic family-friendly neighbourhood close to major highways, downtown core and public transit. (id:63008)
Property Details
| MLS® Number | 40767075 |
| Property Type | Single Family |
| AmenitiesNearBy | Park, Schools, Shopping |
| CommunityFeatures | Quiet Area, Community Centre |
| EquipmentType | Water Heater |
| Features | Southern Exposure, Paved Driveway, Sump Pump |
| ParkingSpaceTotal | 10 |
| PoolType | On Ground Pool |
| RentalEquipmentType | Water Heater |
| Structure | Shed, Porch |
Building
| BathroomTotal | 2 |
| BedroomsAboveGround | 3 |
| BedroomsBelowGround | 1 |
| BedroomsTotal | 4 |
| Appliances | Dishwasher, Dryer, Refrigerator, Stove, Washer, Range - Gas, Microwave Built-in, Hood Fan, Window Coverings |
| ArchitecturalStyle | Bungalow |
| BasementDevelopment | Finished |
| BasementType | Full (finished) |
| ConstructionStyleAttachment | Detached |
| CoolingType | Central Air Conditioning |
| ExteriorFinish | Brick, Stone, Stucco |
| FoundationType | Block |
| HeatingFuel | Natural Gas |
| HeatingType | Forced Air |
| StoriesTotal | 1 |
| SizeInterior | 1906 Sqft |
| Type | House |
| UtilityWater | Municipal Water |
Parking
| Attached Garage |
Land
| AccessType | Road Access |
| Acreage | No |
| LandAmenities | Park, Schools, Shopping |
| Sewer | Sanitary Sewer |
| SizeDepth | 150 Ft |
| SizeFrontage | 100 Ft |
| SizeTotalText | Under 1/2 Acre |
| ZoningDescription | R1-6 |
Rooms
| Level | Type | Length | Width | Dimensions |
|---|---|---|---|---|
| Basement | Storage | 8'3'' x 3'7'' | ||
| Basement | 3pc Bathroom | 4'10'' x 7'1'' | ||
| Basement | Laundry Room | 10'5'' x 10'4'' | ||
| Basement | Bedroom | 15'11'' x 10'9'' | ||
| Basement | Recreation Room | 23'3'' x 19'6'' | ||
| Main Level | 4pc Bathroom | 10'11'' x 4'11'' | ||
| Main Level | Bedroom | 8'4'' x 9'10'' | ||
| Main Level | Bedroom | 11'10'' x 7'11'' | ||
| Main Level | Primary Bedroom | 11'10'' x 10'7'' | ||
| Main Level | Dining Room | 14'2'' x 12'3'' | ||
| Main Level | Kitchen | 10'11'' x 13'0'' | ||
| Main Level | Family Room | 19'2'' x 12'3'' |
Utilities
| Natural Gas | Available |
https://www.realtor.ca/real-estate/28829408/29-brian-boulevard-hamilton
Rhonda Brierley
Salesperson
2025 Maria Street Unit 4a
Burlington, Ontario L7R 0G6
Jeff Allen
Salesperson
2025 Maria Street Unit 4
Burlington, Ontario L7R 0G6

