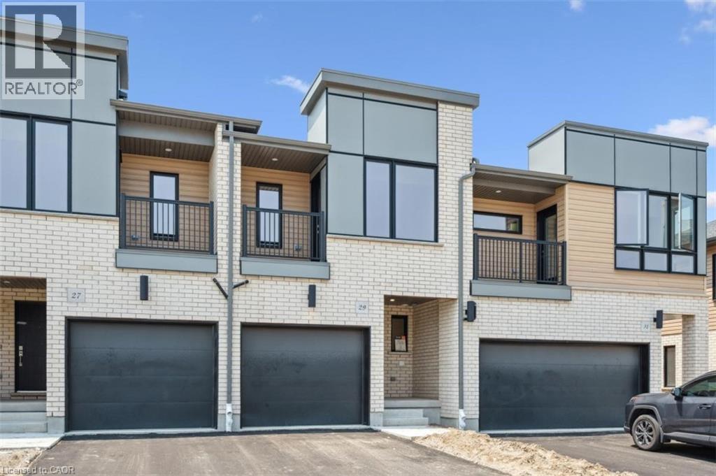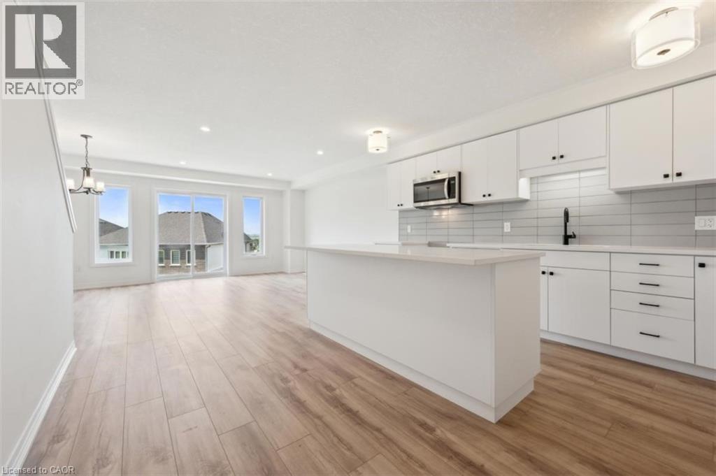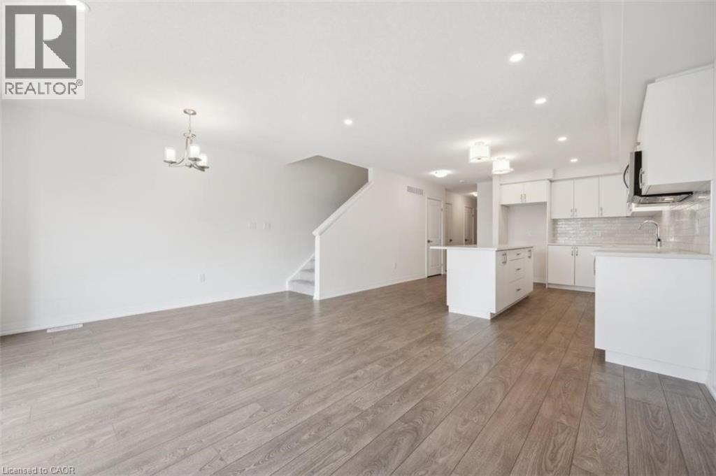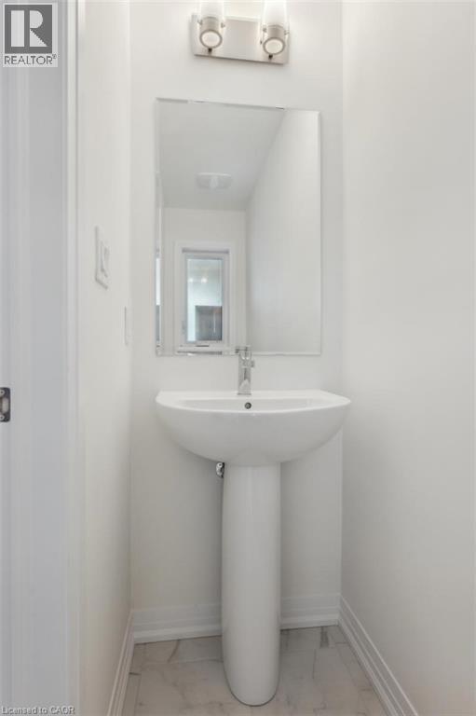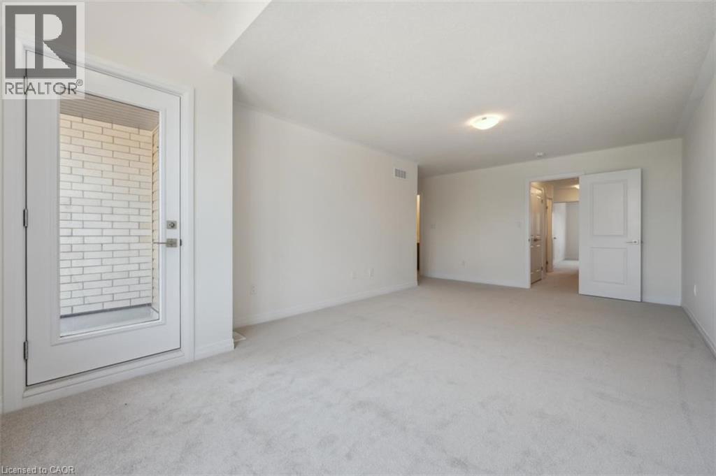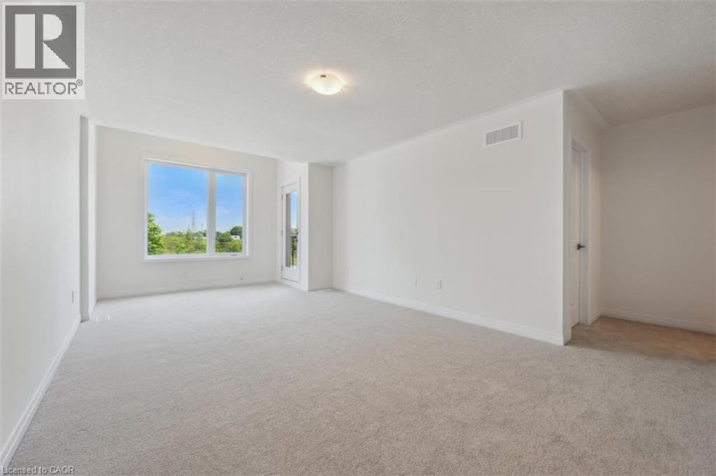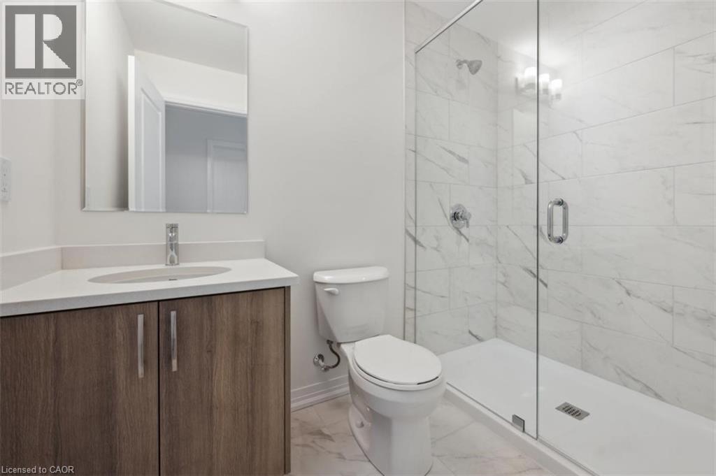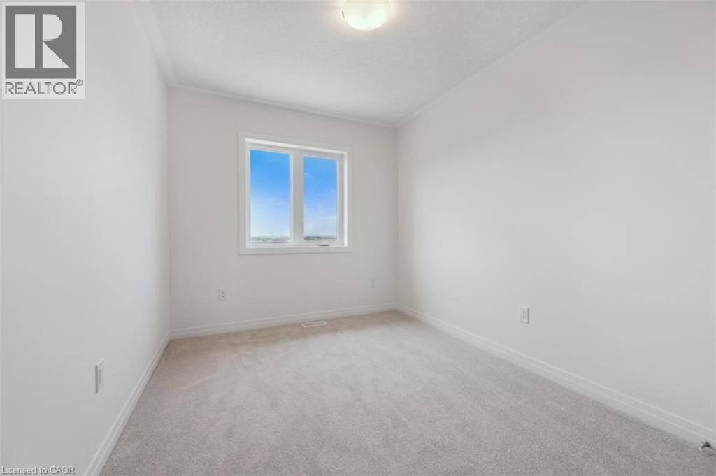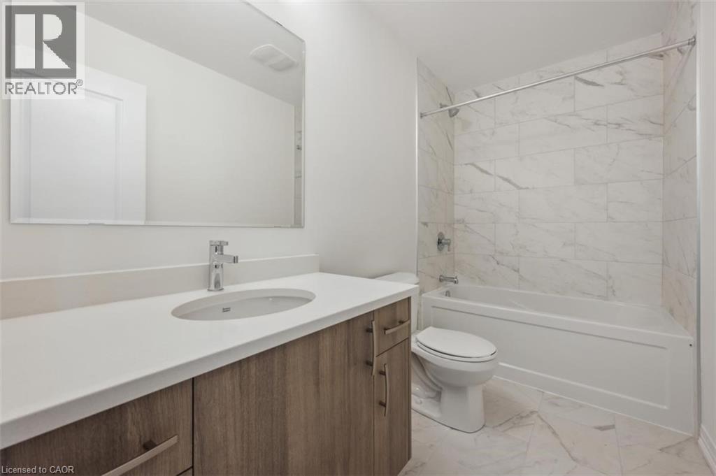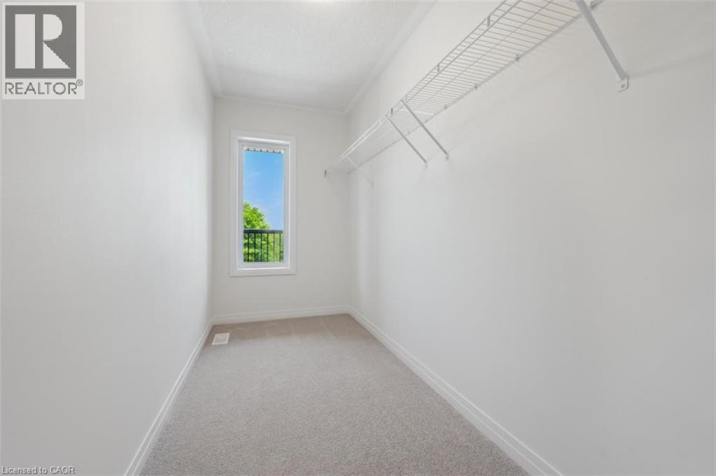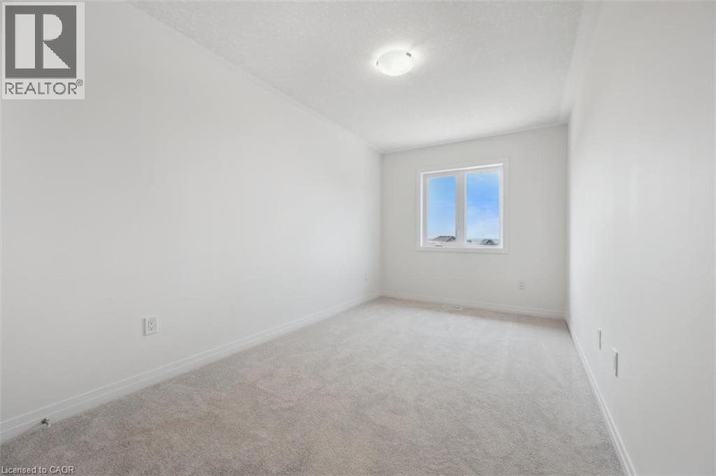29 Benninger Drive Kitchener, Ontario N2E 0K4
$729,900Maintenance, Insurance, Landscaping
$310 Monthly
Maintenance, Insurance, Landscaping
$310 MonthlyA wonderful new floorplan from award winning Activa Homes. A fresh modern exterior is the aspect from the front and a walk out basement is found in the rear. The main floor features a large kitchen and open floorplan. With a deck leading off the rear to enjoy those summer days and nights. The bedrooms are of a very good size with the Primary bedroom needing to be seen to be believed. The basement is large, again with the walkout capabilities. put your personal touch on it ! Book a showing today, you wont be disappointed (id:63008)
Property Details
| MLS® Number | 40738796 |
| Property Type | Single Family |
| CommunicationType | High Speed Internet |
| EquipmentType | Rental Water Softener |
| Features | Balcony, Paved Driveway |
| ParkingSpaceTotal | 2 |
| RentalEquipmentType | Rental Water Softener |
Building
| BathroomTotal | 3 |
| BedroomsAboveGround | 3 |
| BedroomsTotal | 3 |
| Appliances | Water Softener, Hood Fan |
| ArchitecturalStyle | 2 Level |
| BasementDevelopment | Unfinished |
| BasementType | Full (unfinished) |
| ConstructedDate | 2025 |
| ConstructionStyleAttachment | Attached |
| CoolingType | Central Air Conditioning |
| ExteriorFinish | Brick Veneer, Vinyl Siding |
| HalfBathTotal | 1 |
| HeatingType | Forced Air |
| StoriesTotal | 2 |
| SizeInterior | 1482 Sqft |
| Type | Row / Townhouse |
| UtilityWater | Municipal Water |
Parking
| Attached Garage |
Land
| AccessType | Highway Access |
| Acreage | No |
| Sewer | Municipal Sewage System |
| SizeTotalText | Unknown |
| ZoningDescription | R6 |
Rooms
| Level | Type | Length | Width | Dimensions |
|---|---|---|---|---|
| Second Level | 4pc Bathroom | Measurements not available | ||
| Second Level | Bedroom | 10'11'' x 8'5'' | ||
| Second Level | Bedroom | 14'11'' x 8'5'' | ||
| Second Level | 3pc Bathroom | Measurements not available | ||
| Second Level | Primary Bedroom | 21'8'' x 11'11'' | ||
| Basement | Laundry Room | Measurements not available | ||
| Main Level | 2pc Bathroom | Measurements not available | ||
| Main Level | Kitchen | 14'6'' x 8'1'' | ||
| Main Level | Dinette | 13'4'' x 7'3'' | ||
| Main Level | Great Room | 13'4'' x 10' |
https://www.realtor.ca/real-estate/28560158/29-benninger-drive-kitchener
Richard Buck
Salesperson
5-25 Bruce St.
Kitchener, Ontario N2B 1Y4
Lidia Adamska
Salesperson
766 Old Hespeler Rd
Cambridge, Ontario N3H 5L8
Megan Bell
Broker
71 Weber Street E., Unit B
Kitchener, Ontario N2H 1C6
Mohsan Abdullah
Salesperson
515 Riverbend Drive, Unit 103a
Kitchener, Ontario N2K 3S3

