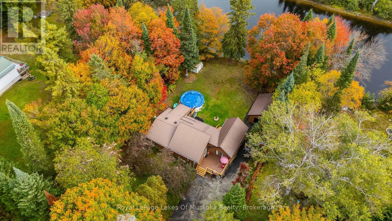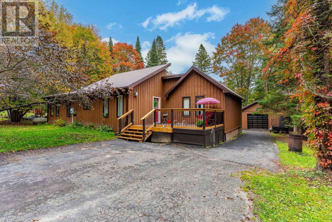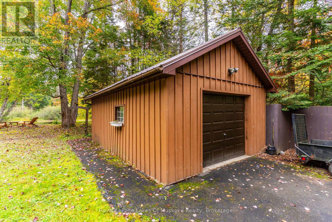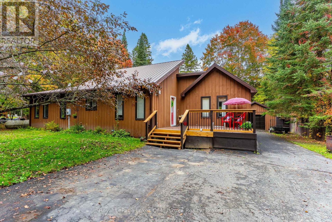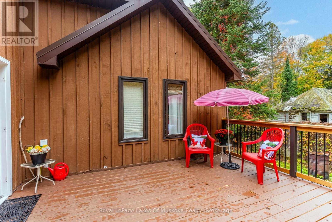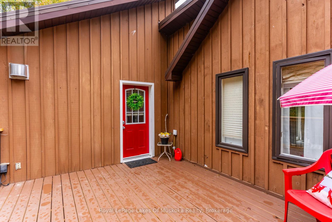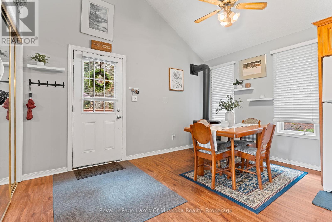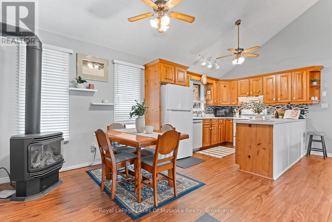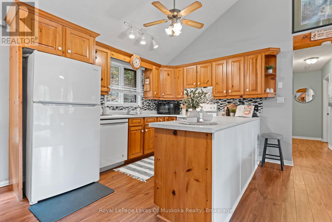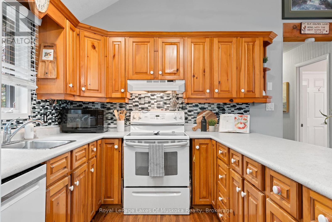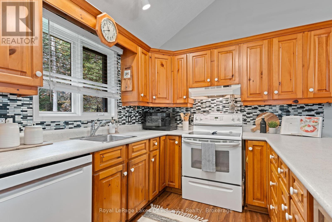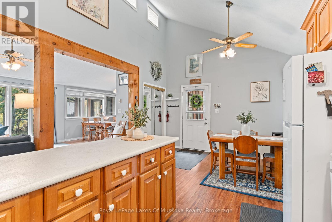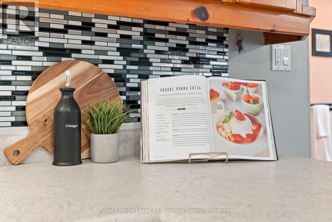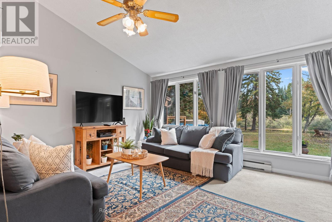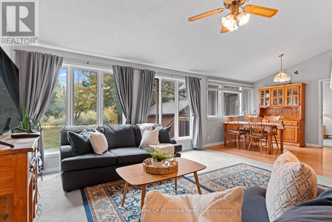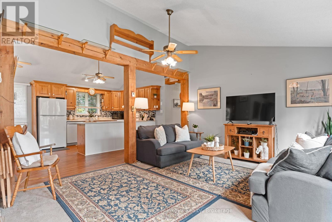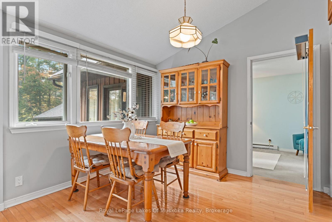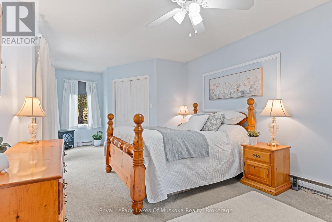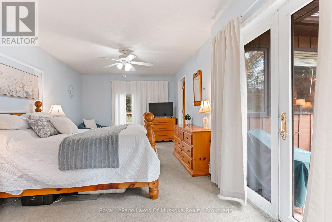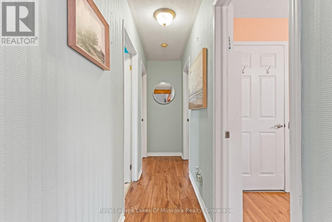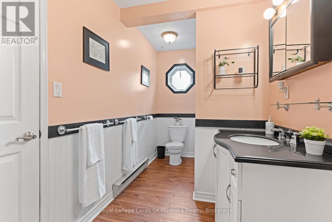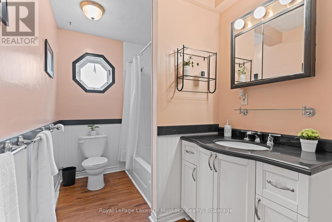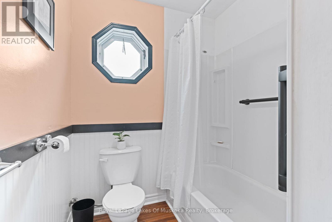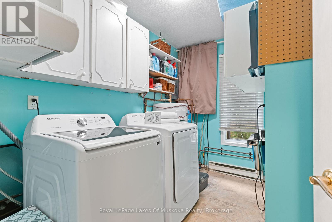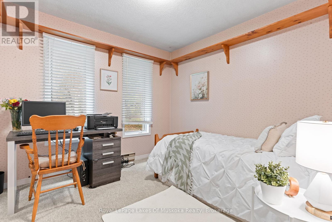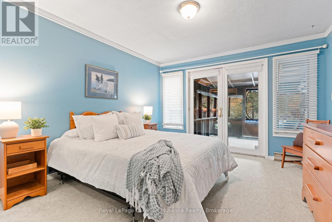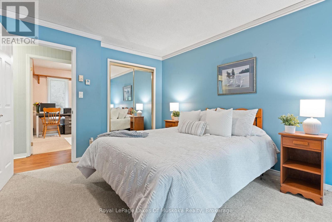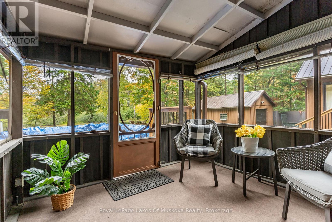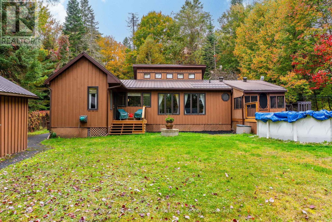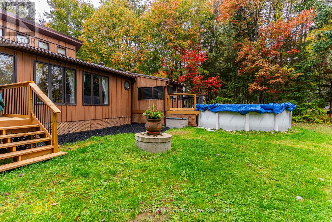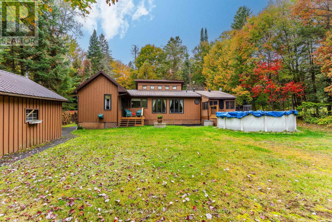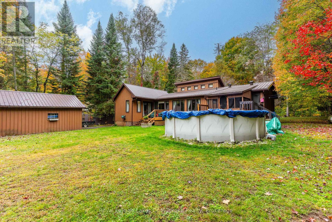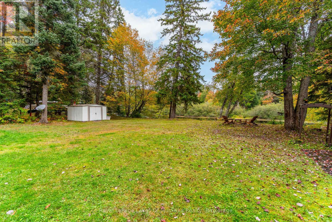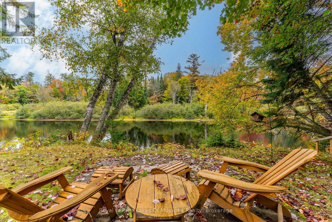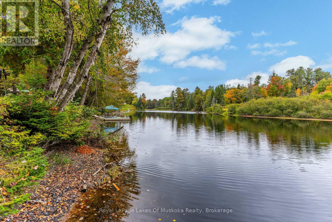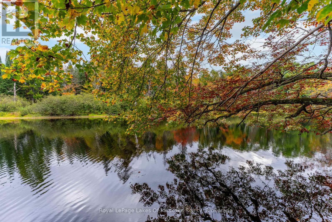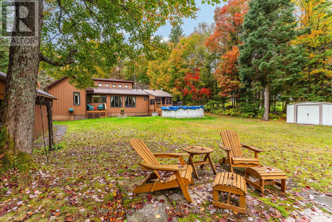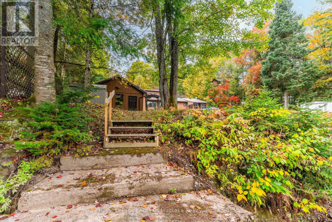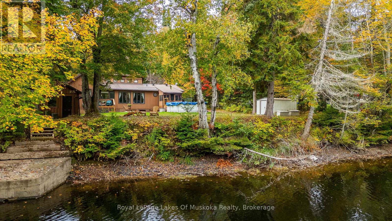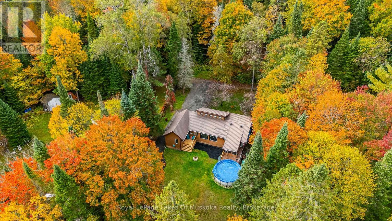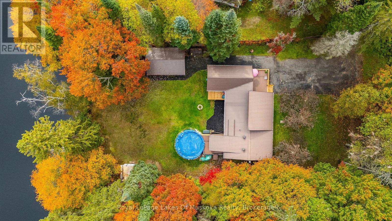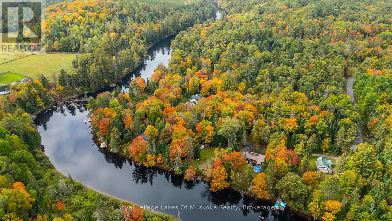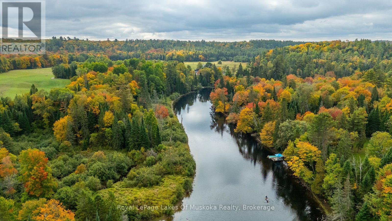29 Ascott Lane Huntsville, Ontario P0B 1L0
$625,000
Set on a peaceful bend of the Muskoka River with 100 feet of water frontage, 29 Ascott Lane delivers easy, level riverfront living on almost 1/2 acre. The setting is ideal, minutes to charming Port Sydney, with a short drive to both Bracebridge and Huntsville. Built in 1994, the home flows naturally from one space to the next. A welcoming front deck opens to the vaulted eat-in kitchen where warm cabinetry and a propane fireplace add comfort, and electric baseboard heat serves the balance of the home. From the kitchen, the plan opens to a bright dining area and a window-wrapped living room that frames calming views across the large, level yard to the river. The home offers 3 generous sized bedrooms and a four-piece bath. The spacious primary bedroom sits on the opposite side of the home and opens to a private riverside deck. Two additional bedrooms complete the sleeping wing. One connects through double French doors to a charming Muskoka room, your favourite three season lounge with a walkout to the deck and the propane heated, professionally maintained, above ground pool (installed 2018). The third bedroom offers flexible space for guests or a home office. A practical utility/laundry room keeps chores out of sight. Outside, the lawn is made for gatherings, gardens and easy water access. A single-car detached garage with a concrete floor handles storage and hobby space. Whether you're seeking a relaxed year-round residence or a low-maintenance riverfront getaway, this well-kept property offers the Muskoka lifestyle with straightforward comfort and authentic charm. (id:63008)
Property Details
| MLS® Number | X12443734 |
| Property Type | Single Family |
| Community Name | Stephenson |
| Easement | Unknown |
| EquipmentType | Propane Tank |
| Features | Level |
| ParkingSpaceTotal | 4 |
| PoolType | Above Ground Pool |
| RentalEquipmentType | Propane Tank |
| Structure | Deck |
| ViewType | River View, Direct Water View |
| WaterFrontType | Waterfront |
Building
| BathroomTotal | 1 |
| BedroomsAboveGround | 3 |
| BedroomsTotal | 3 |
| Amenities | Fireplace(s) |
| Appliances | Water Treatment, Dishwasher, Dryer, Stove, Washer, Refrigerator |
| ArchitecturalStyle | Bungalow |
| ConstructionStyleAttachment | Detached |
| ExteriorFinish | Wood |
| FireplacePresent | Yes |
| FireplaceTotal | 1 |
| FoundationType | Concrete |
| HeatingFuel | Electric |
| HeatingType | Baseboard Heaters |
| StoriesTotal | 1 |
| SizeInterior | 1100 - 1500 Sqft |
| Type | House |
Parking
| Detached Garage | |
| Garage |
Land
| AccessType | Year-round Access, Private Docking |
| Acreage | No |
| Sewer | Septic System |
| SizeDepth | 167 Ft |
| SizeFrontage | 100 Ft |
| SizeIrregular | 100 X 167 Ft |
| SizeTotalText | 100 X 167 Ft|under 1/2 Acre |
| ZoningDescription | Sr1 |
Rooms
| Level | Type | Length | Width | Dimensions |
|---|---|---|---|---|
| Main Level | Eating Area | 3.95 m | 2.41 m | 3.95 m x 2.41 m |
| Main Level | Kitchen | 3.94 m | 3.69 m | 3.94 m x 3.69 m |
| Main Level | Dining Room | 3.15 m | 3.09 m | 3.15 m x 3.09 m |
| Main Level | Living Room | 3.8 m | 4.47 m | 3.8 m x 4.47 m |
| Main Level | Primary Bedroom | 7.38 m | 3.33 m | 7.38 m x 3.33 m |
| Main Level | Bedroom | 2.89 m | 2.98 m | 2.89 m x 2.98 m |
| Main Level | Bedroom | 4.12 m | 3.61 m | 4.12 m x 3.61 m |
| Main Level | Bathroom | 3.8 m | 1.65 m | 3.8 m x 1.65 m |
| Main Level | Sunroom | 2.9 m | 2.72 m | 2.9 m x 2.72 m |
https://www.realtor.ca/real-estate/28949311/29-ascott-lane-huntsville-stephenson-stephenson
Cheryl Taylor
Salesperson
100 West Mall Rd
Bracebridge, Ontario P1L 1Z1

