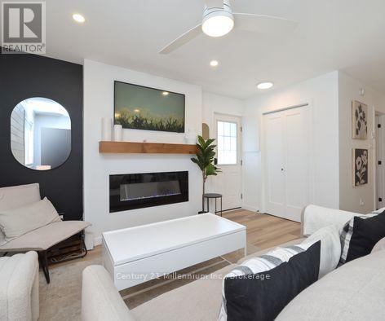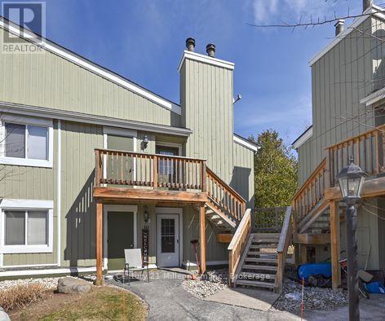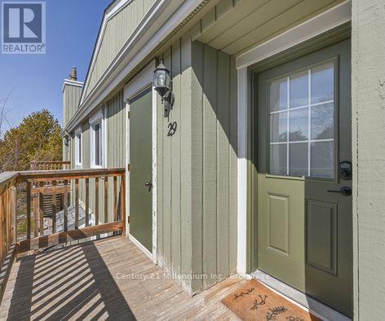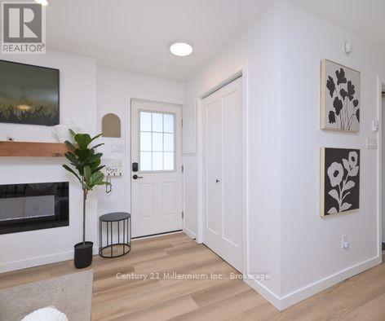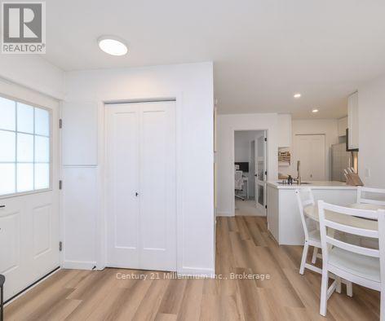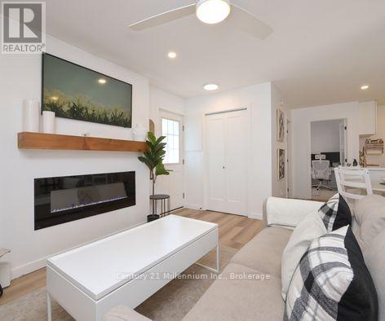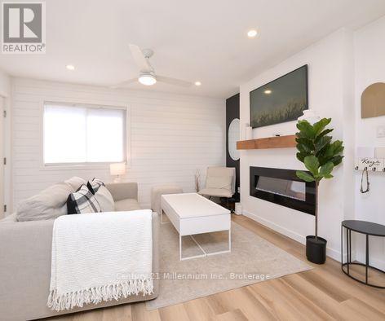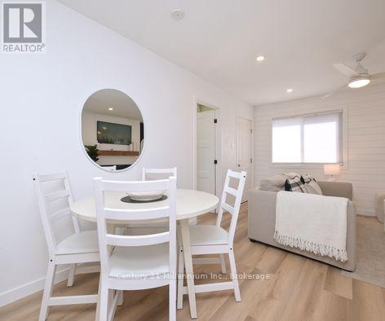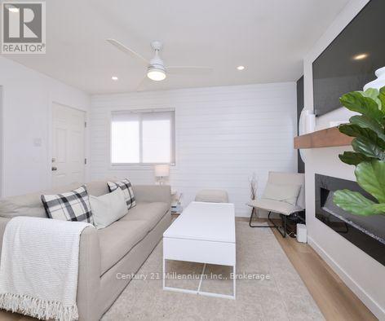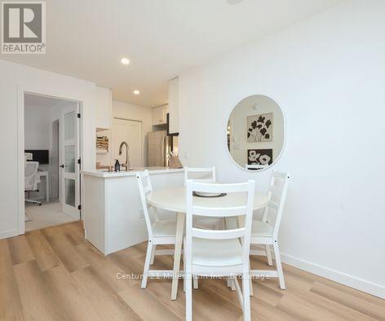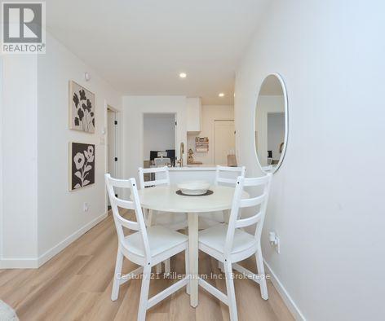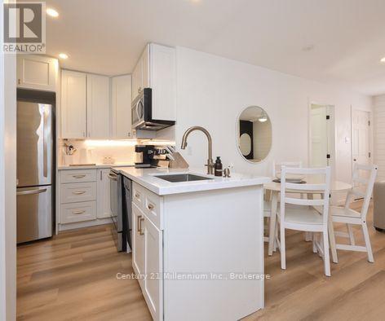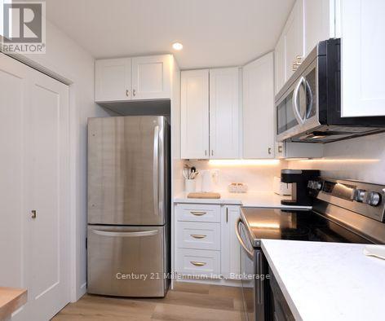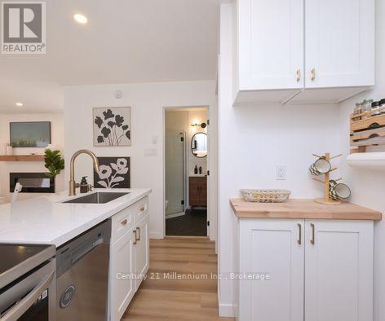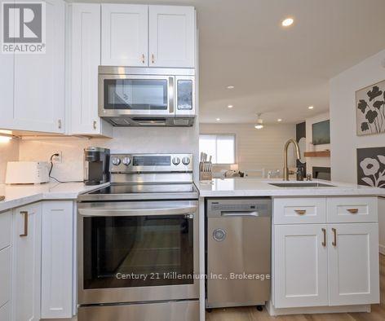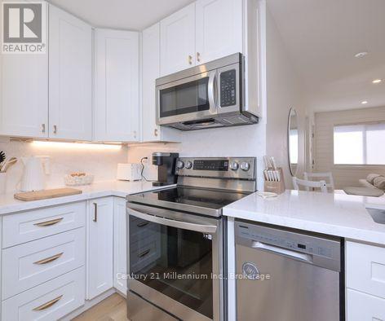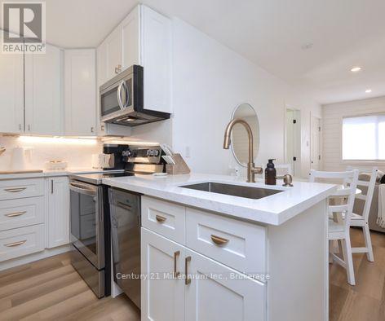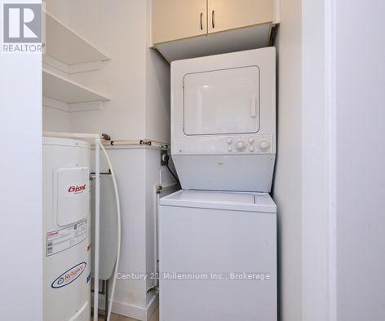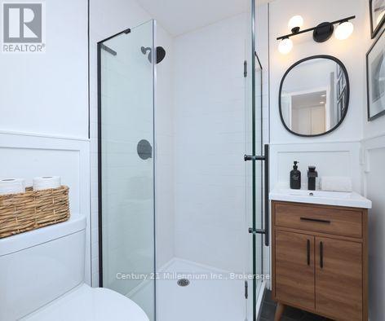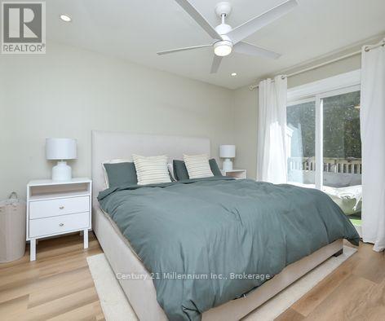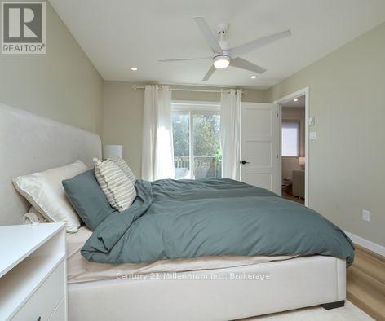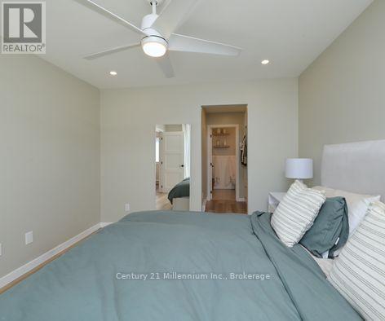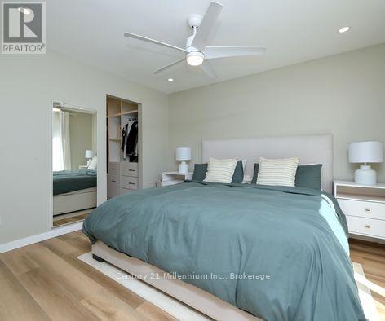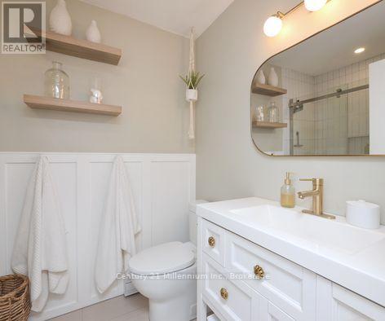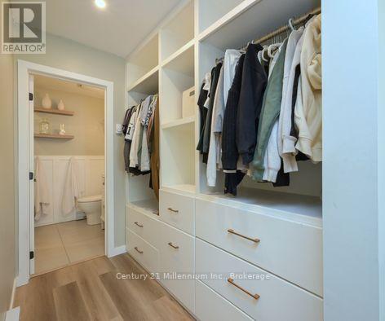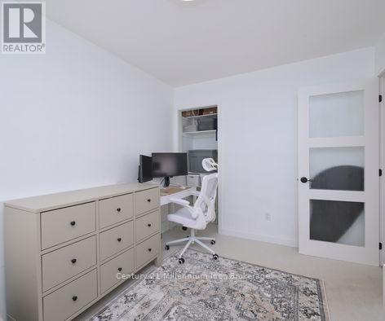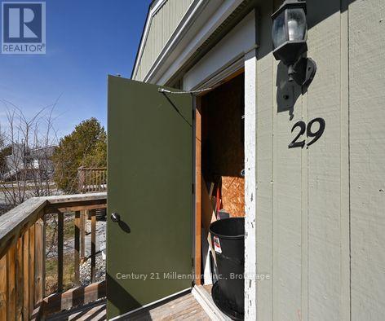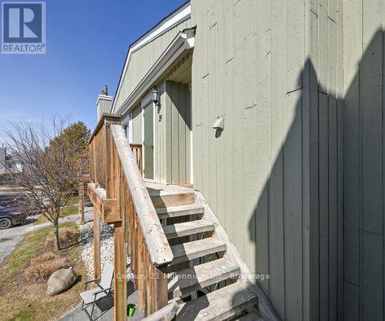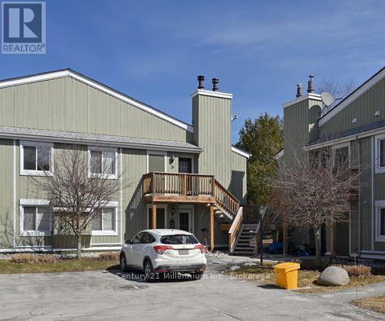29 - 17 Dawson Drive Collingwood, Ontario L9Y 5B4
$399,000Maintenance, Common Area Maintenance, Insurance, Parking
$583.60 Monthly
Maintenance, Common Area Maintenance, Insurance, Parking
$583.60 MonthlyLovingly updated two-bedroom, two bathroom upper-level condo offers an easy option for anyone looking to enter the market, simplify their living space, or enjoy a hassle-free lifestyle in Collingwood. Thoughtfully refreshed with modern finishes, the open concept layout connects the living, dining, and kitchen areas for easy, everyday living. The primary bedroom features its own en-suite for added comfort and privacy as well as a private balcony overlooking mature trees. Set close to Collingwood's golf courses, trails, ski hills, and waterfront, this is an excellent home base for anyone who loves the outdoors and the convenience of the town's trendy shops, restaurants and amenities. This is great fit for first-time buyers, down-sizers, or anyone looking for a place that is ready for you to enjoy the best of Collingwood. (id:63008)
Property Details
| MLS® Number | S12503666 |
| Property Type | Single Family |
| Community Name | Collingwood |
| AmenitiesNearBy | Golf Nearby, Hospital, Marina, Park |
| CommunityFeatures | Pets Allowed With Restrictions |
| EquipmentType | Water Heater |
| Features | Level Lot, Balcony, Level |
| ParkingSpaceTotal | 1 |
| RentalEquipmentType | Water Heater |
| ViewType | View |
Building
| BathroomTotal | 2 |
| BedroomsAboveGround | 2 |
| BedroomsTotal | 2 |
| Amenities | Fireplace(s), Storage - Locker |
| Appliances | Water Heater, Blinds, Dishwasher, Dryer, Microwave, Stove, Washer, Refrigerator |
| BasementType | None |
| CoolingType | Window Air Conditioner |
| ExteriorFinish | Wood |
| FireProtection | Smoke Detectors |
| FireplacePresent | Yes |
| FireplaceTotal | 1 |
| FoundationType | Slab |
| HeatingFuel | Electric |
| HeatingType | Baseboard Heaters |
| SizeInterior | 700 - 799 Sqft |
| Type | Apartment |
Parking
| No Garage |
Land
| Acreage | No |
| LandAmenities | Golf Nearby, Hospital, Marina, Park |
| LandscapeFeatures | Landscaped |
| ZoningDescription | R3-32 |
Rooms
| Level | Type | Length | Width | Dimensions |
|---|---|---|---|---|
| Second Level | Living Room | 4.06 m | 3.03 m | 4.06 m x 3.03 m |
| Second Level | Dining Room | 2.24 m | 1.98 m | 2.24 m x 1.98 m |
| Second Level | Kitchen | 3.91 m | 2.23 m | 3.91 m x 2.23 m |
| Second Level | Primary Bedroom | 3.68 m | 3.29 m | 3.68 m x 3.29 m |
| Second Level | Bedroom 2 | 3.75 m | 2.71 m | 3.75 m x 2.71 m |
https://www.realtor.ca/real-estate/29060942/29-17-dawson-drive-collingwood-collingwood
Katia Abaimova
Broker
41 Hurontario Street
Collingwood, Ontario L9Y 2L7
Dan Halos
Salesperson
41 Hurontario Street
Collingwood, Ontario L9Y 2L7
Greg Syrota
Broker
41 Hurontario Street
Collingwood, Ontario L9Y 2L7
Tracie Pearson
Broker
41 Hurontario Street
Collingwood, Ontario L9Y 2L7

