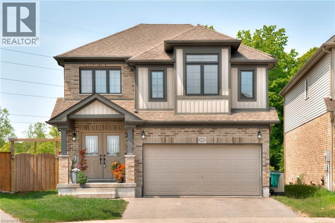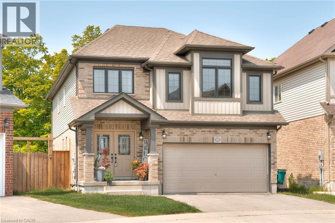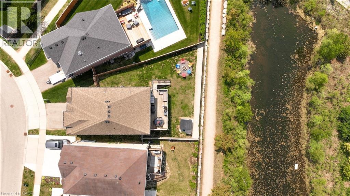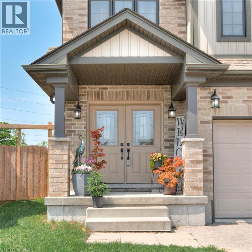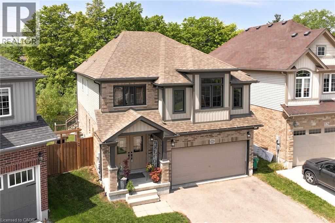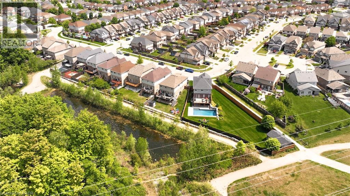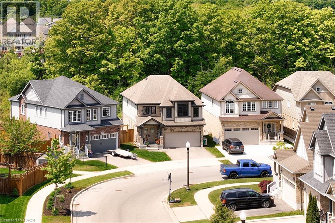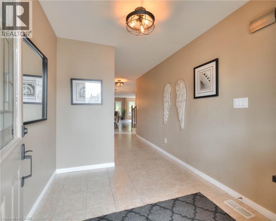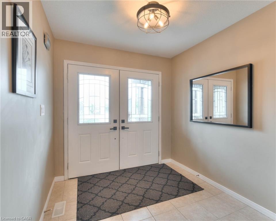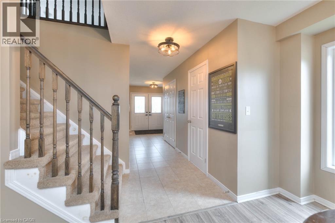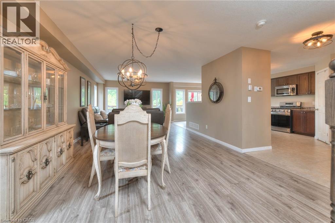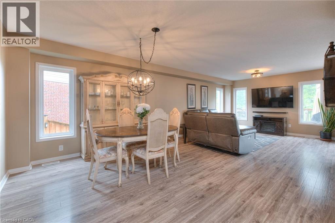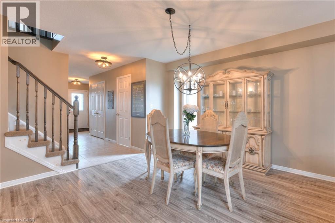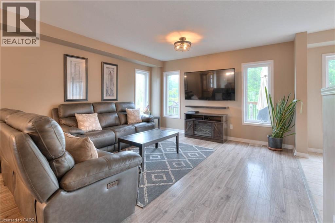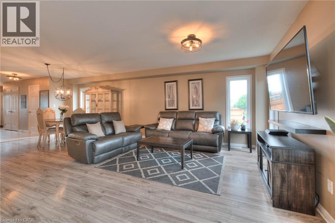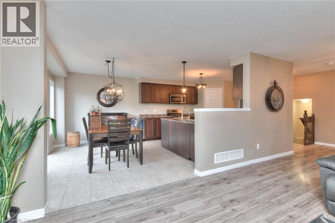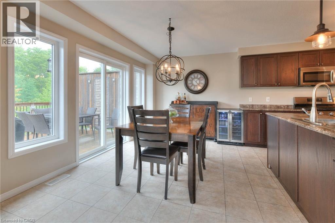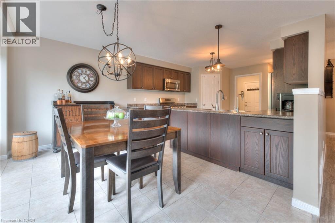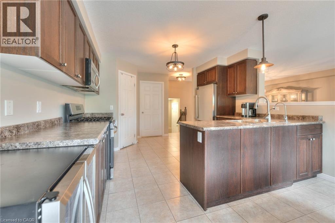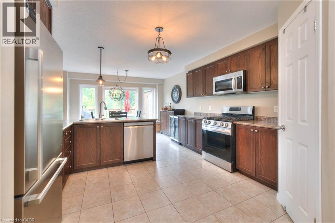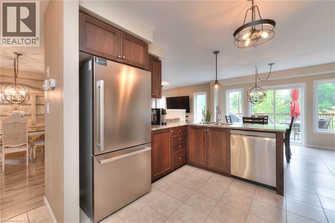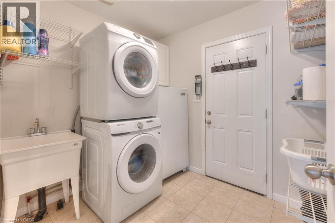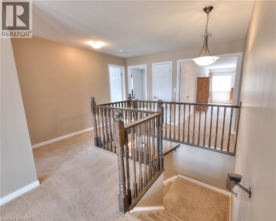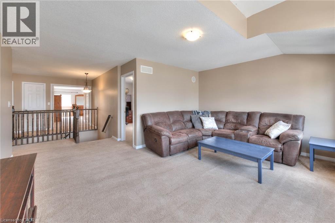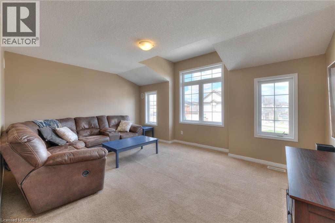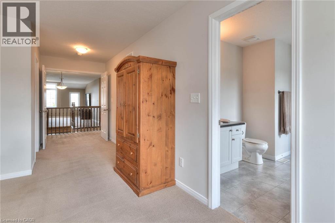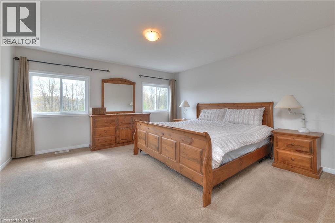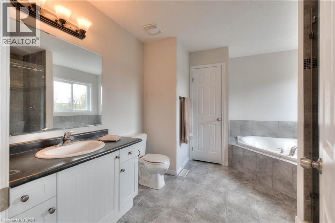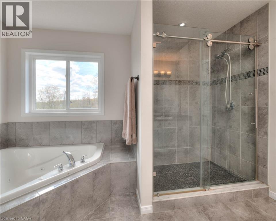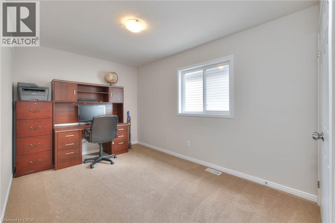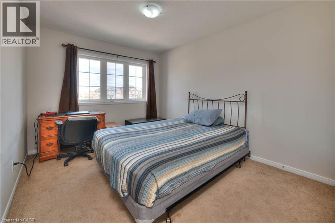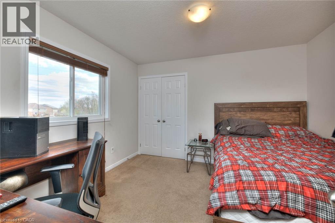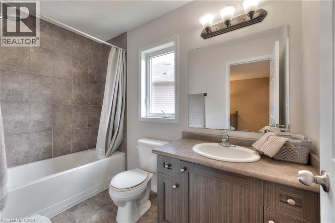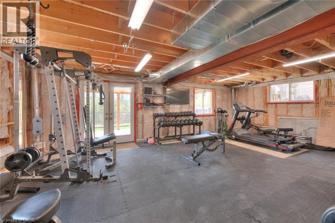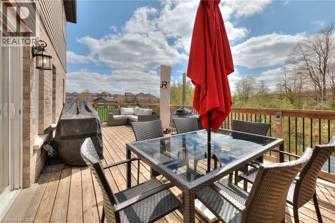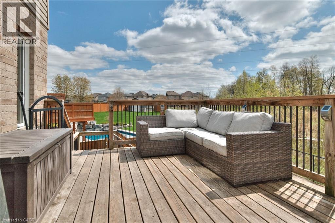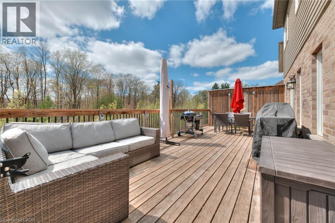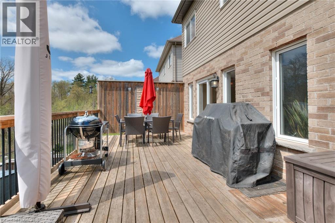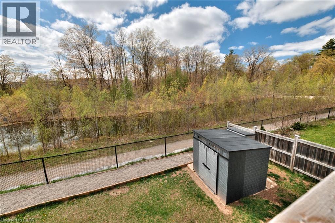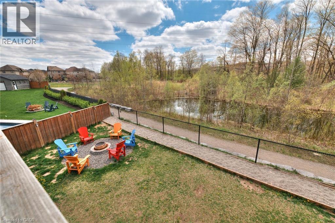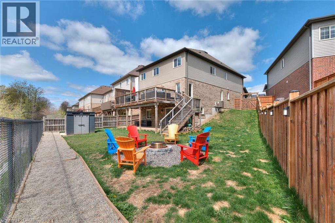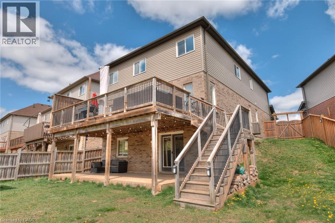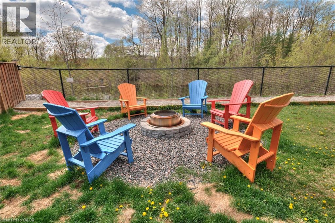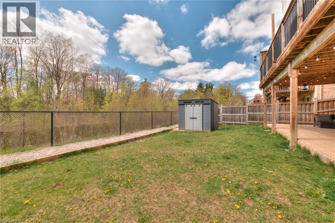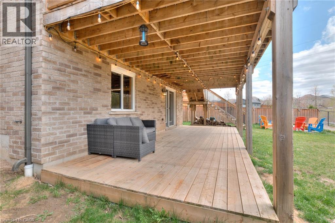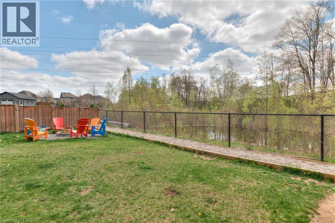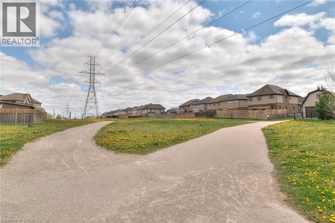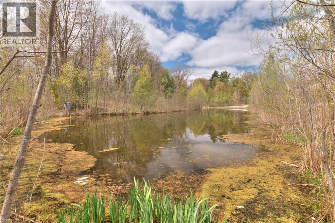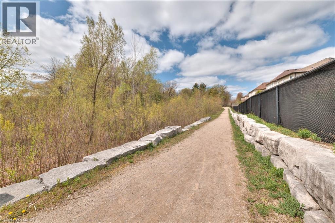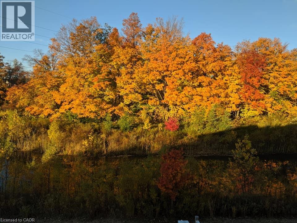288 Steepleridge Street Kitchener, Ontario N2P 0B4
$1,099,000
Welcome to your private retreat in the heart of Doon South! This stunning Eastforest Energy Star home is tucked away on a quiet crescent and backs onto lush greenbelt with forest and pond views, offering peace, privacy, and sunsets right from your upgraded decks. Set on a premium, pool-sized lot… a truly rare find… the property features meticulously designed upper/lower decks, which were thoughtfully upgraded and represent a significant investment in quality and style. Perfect for morning coffee, entertaining friends, or unwinding with a glass of wine while enjoying the serene surroundings. The backyard feels like a private oasis, where you might catch kids playing baseball in the nearby green space, or in winter, skating on the frozen pond. Wildlife like blue herons, owls, finches, and cardinals make appearances, adding to the tranquil, cottage-like feel right in the city. Inside, the main floor welcomes you with double doors, a bright open layout, a formal dining room, cozy family room, spacious kitchen with a walk-in pantry and gas stove, plus a mud room and main floor laundry… making everyday living easy. Upstairs, there are four bedrooms plus a family room that could easily become a fifth bedroom. The primary bedroom is exceptionally large, featuring a walk-in closet and a generous ensuite bathroom with big windows looking out at the beautiful yard, creating a peaceful space. The walkout basement is bright and full of potential, thanks to oversized, upgraded windows, enhanced insulation, and a rough-in for a future bathroom… ideal for finishing in the future. Conveniently located just minutes from the 401, Conestoga College, Costco, and all major shopping in Kitchener and Cambridge. You’re walking distance to Groh Public School, with a bus stop right at the end of the street. Surrounded by community walking trails and nature, this is a rare find, offering the best of both worlds… a peaceful, natural setting with the convenience of city living. (id:63008)
Property Details
| MLS® Number | 40783690 |
| Property Type | Single Family |
| AmenitiesNearBy | Golf Nearby, Hospital, Park, Place Of Worship, Playground, Public Transit, Schools, Shopping |
| CommunityFeatures | Quiet Area, Community Centre, School Bus |
| EquipmentType | None |
| Features | Conservation/green Belt, Sump Pump, Automatic Garage Door Opener |
| ParkingSpaceTotal | 4 |
| RentalEquipmentType | None |
| Structure | Shed |
Building
| BathroomTotal | 3 |
| BedroomsAboveGround | 4 |
| BedroomsTotal | 4 |
| Appliances | Dishwasher, Dryer, Refrigerator, Water Softener, Washer, Range - Gas, Microwave Built-in, Gas Stove(s), Window Coverings, Garage Door Opener |
| ArchitecturalStyle | 2 Level |
| BasementDevelopment | Unfinished |
| BasementType | Full (unfinished) |
| ConstructedDate | 2015 |
| ConstructionStyleAttachment | Detached |
| CoolingType | Central Air Conditioning |
| ExteriorFinish | Brick, Vinyl Siding |
| FoundationType | Poured Concrete |
| HalfBathTotal | 1 |
| HeatingFuel | Natural Gas |
| HeatingType | Forced Air |
| StoriesTotal | 2 |
| SizeInterior | 2514 Sqft |
| Type | House |
| UtilityWater | Municipal Water |
Parking
| Attached Garage |
Land
| AccessType | Road Access, Highway Access, Highway Nearby |
| Acreage | No |
| FenceType | Fence |
| LandAmenities | Golf Nearby, Hospital, Park, Place Of Worship, Playground, Public Transit, Schools, Shopping |
| Sewer | Municipal Sewage System |
| SizeDepth | 123 Ft |
| SizeFrontage | 29 Ft |
| SizeTotalText | Under 1/2 Acre |
| ZoningDescription | Res-4 |
Rooms
| Level | Type | Length | Width | Dimensions |
|---|---|---|---|---|
| Second Level | Other | 8'9'' x 7'4'' | ||
| Second Level | Primary Bedroom | 14'8'' x 22'2'' | ||
| Second Level | Living Room | 16'9'' x 18'0'' | ||
| Second Level | Bedroom | 9'10'' x 7'2'' | ||
| Second Level | Bedroom | 9'10'' x 12'2'' | ||
| Second Level | Bedroom | 11'10'' x 11'1'' | ||
| Second Level | 4pc Bathroom | 11'10'' x 10'6'' | ||
| Second Level | 4pc Bathroom | 5'0'' x 9'3'' | ||
| Main Level | Living Room | 13'4'' x 13'5'' | ||
| Main Level | Laundry Room | 8'4'' x 7'2'' | ||
| Main Level | Kitchen | 12'7'' x 11'0'' | ||
| Main Level | Foyer | 7'10'' x 7'10'' | ||
| Main Level | Dining Room | 14'0'' x 12'7'' | ||
| Main Level | Breakfast | 12'11'' x 8'11'' | ||
| Main Level | 2pc Bathroom | 2'11'' x 7'0'' |
https://www.realtor.ca/real-estate/29040238/288-steepleridge-street-kitchener
Jasmyn Vickery
Salesperson
75 King Street South Unit 50
Waterloo, Ontario N2J 1P2
Kaitlyn Vickery
Salesperson
75 King Street South Unit 50
Waterloo, Ontario N2J 1P2

