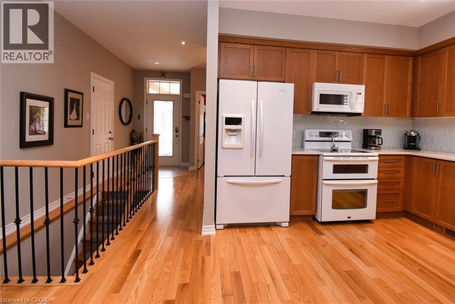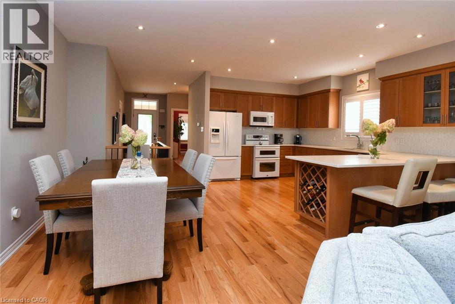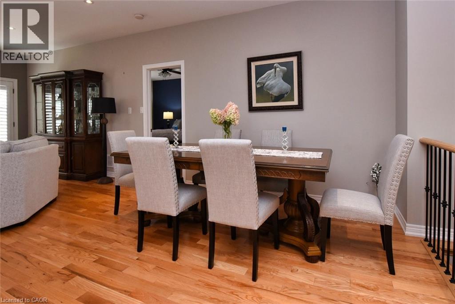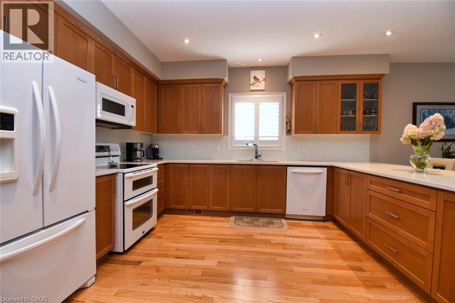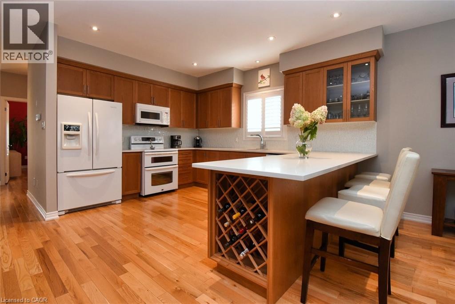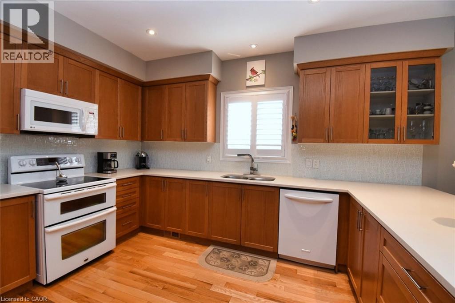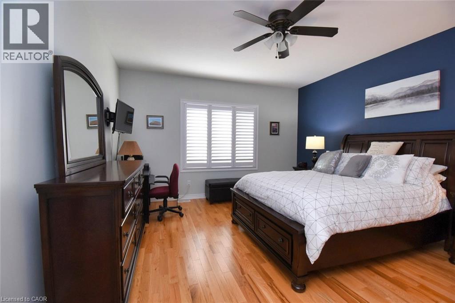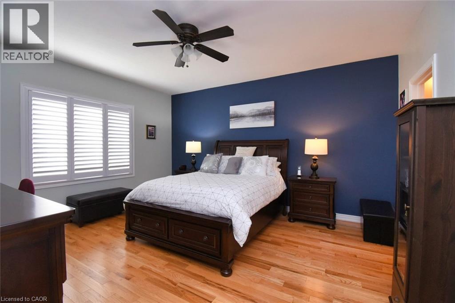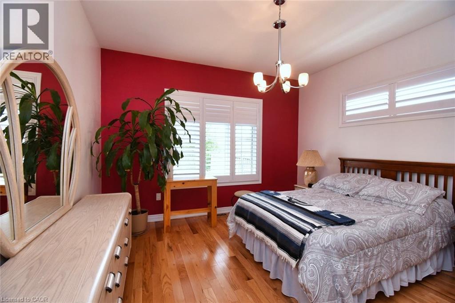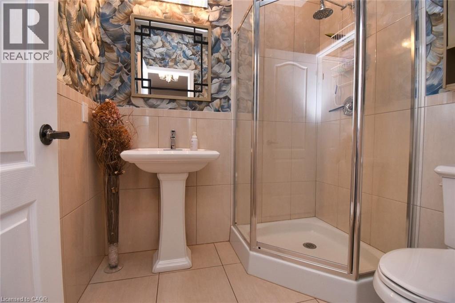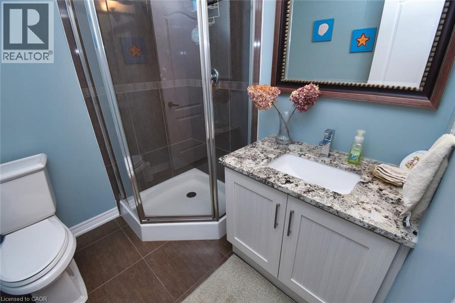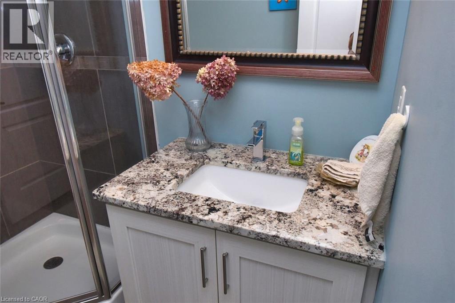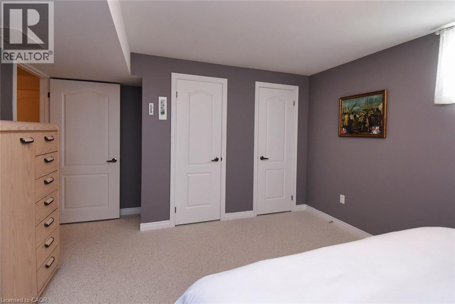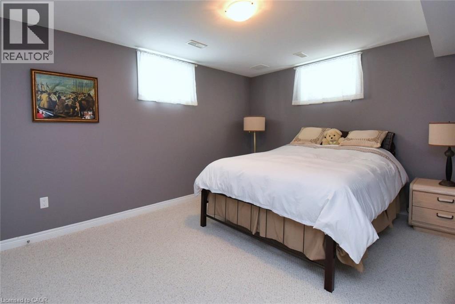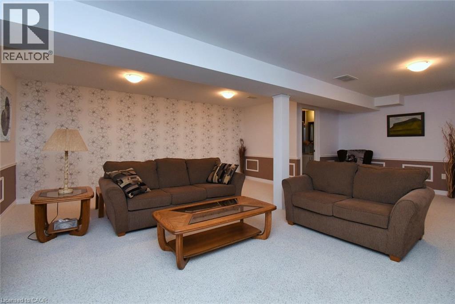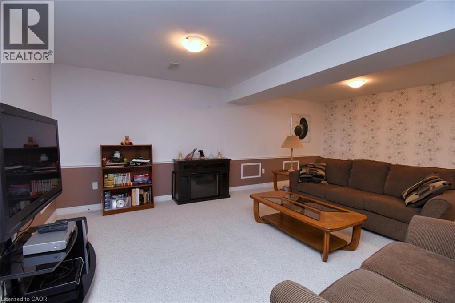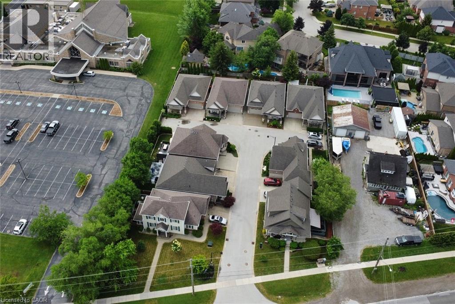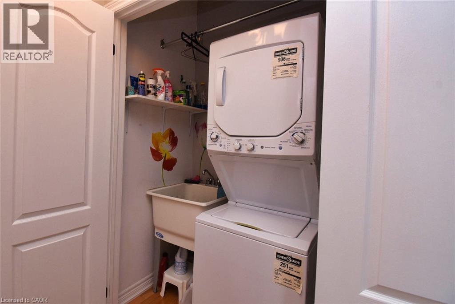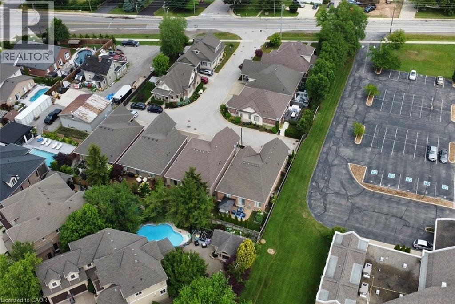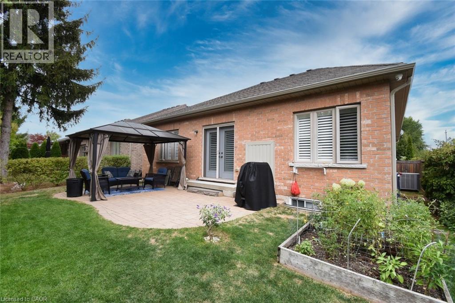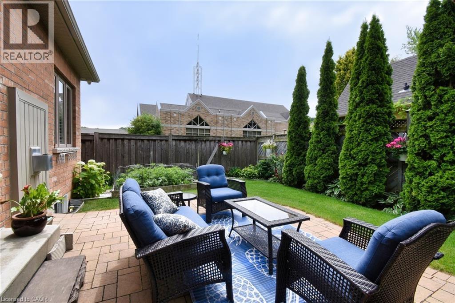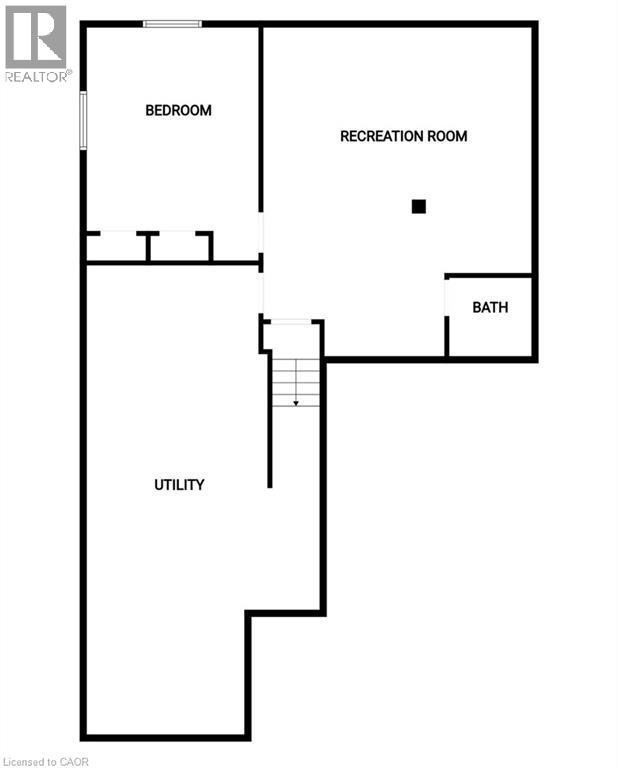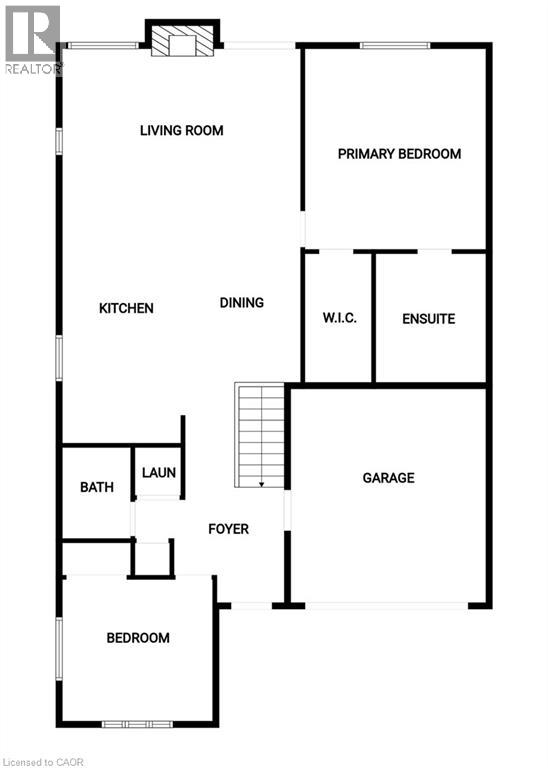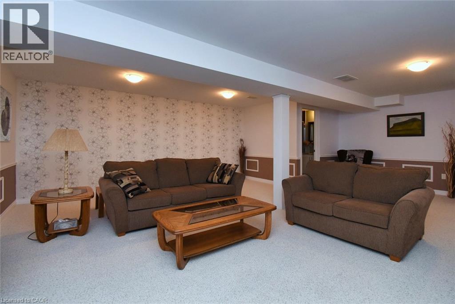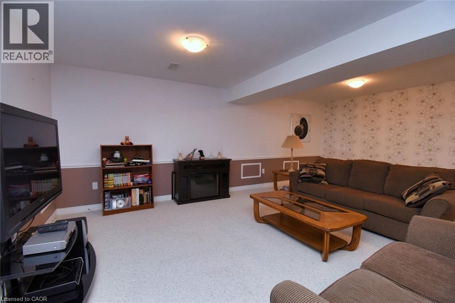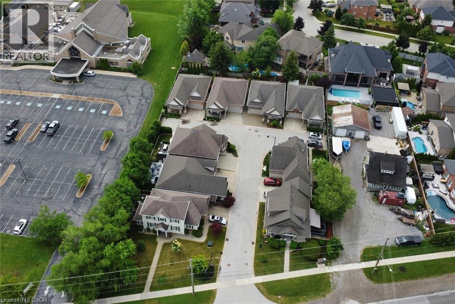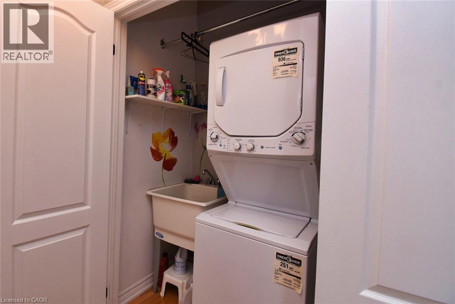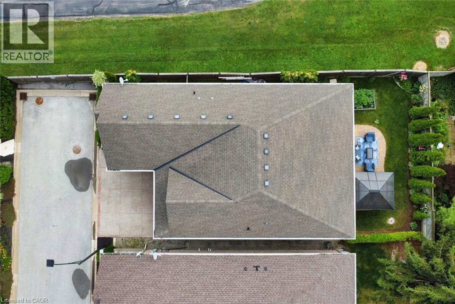288 Main Street E Unit# 4 Grimsby, Ontario L3M 1P8
$959,900
Rarely offered bungalow in a private enclave nestled in charming Grimsby. This detached all brick & stone bungalow offers 2 + 1 Bedrms and 3 bathrms. The main floor has a modern open concept design with 9 ft ceilings, hardwood floors, pot lights throughout and California shutters. Huge dream kitchen with plenty of cabinets and granite counters. The primary retreat offers a spacious walk-in closet, 5 pce ensuite bathroom with a jetted soaker tub. Fully finished basement has 3 pce bath, bedroom, large rec room, and a large utility room with plenty of storage space. Double driveway and front porch with exposed aggregate, gorgeous professionally landscaped maintenance free yard with private patio, perfect for entertaining. Located in a private exclusive 9 home enclave, close to award winning wineries, local markets, parks, schools, easy highway access and scenic small towns along the Niagara escarpment. A MUST SEE. Don't miss out on this rare find!! (id:63008)
Property Details
| MLS® Number | 40768502 |
| Property Type | Single Family |
| AmenitiesNearBy | Hospital, Place Of Worship, Schools, Shopping |
| CommunityFeatures | Quiet Area, Community Centre, School Bus |
| Features | Sump Pump, Automatic Garage Door Opener |
| ParkingSpaceTotal | 3 |
Building
| BathroomTotal | 3 |
| BedroomsAboveGround | 2 |
| BedroomsBelowGround | 1 |
| BedroomsTotal | 3 |
| Appliances | Central Vacuum, Dishwasher, Dryer, Refrigerator, Stove, Washer, Microwave Built-in, Window Coverings, Garage Door Opener |
| ArchitecturalStyle | Bungalow |
| BasementDevelopment | Finished |
| BasementType | Full (finished) |
| ConstructionStyleAttachment | Detached |
| CoolingType | Central Air Conditioning |
| ExteriorFinish | Brick |
| Fixture | Ceiling Fans |
| FoundationType | Poured Concrete |
| HeatingFuel | Natural Gas |
| HeatingType | Forced Air |
| StoriesTotal | 1 |
| SizeInterior | 2850 Sqft |
| Type | House |
| UtilityWater | Municipal Water |
Parking
| Attached Garage |
Land
| AccessType | Highway Access |
| Acreage | No |
| LandAmenities | Hospital, Place Of Worship, Schools, Shopping |
| Sewer | Municipal Sewage System |
| SizeTotalText | Unknown |
| ZoningDescription | R4 |
Rooms
| Level | Type | Length | Width | Dimensions |
|---|---|---|---|---|
| Lower Level | Utility Room | 35'6'' x 13'10'' | ||
| Lower Level | 3pc Bathroom | 6'8'' x 6'4'' | ||
| Lower Level | Bedroom | 12'8'' x 12'0'' | ||
| Lower Level | Recreation Room | 21'4'' x 20'8'' | ||
| Main Level | Laundry Room | 4'9'' x 3'4'' | ||
| Main Level | 3pc Bathroom | 6'7'' x 5'8'' | ||
| Main Level | Bedroom | 13'4'' x 12'0'' | ||
| Main Level | 4pc Bathroom | 9'0'' x 8'5'' | ||
| Main Level | Primary Bedroom | 16'0'' x 14'0'' | ||
| Main Level | Foyer | 16'6'' x 6'10'' | ||
| Main Level | Eat In Kitchen | 14'0'' x 11'0'' | ||
| Main Level | Dining Room | 10'0'' x 9'0'' | ||
| Main Level | Living Room | 19'11'' x 16'10'' |
https://www.realtor.ca/real-estate/28886151/288-main-street-e-unit-4-grimsby
Vicki Dillane
Salesperson
5111 New Street, Suite 103
Burlington, Ontario L7L 1V2
Alison Cooper-Link
Salesperson
5111 New Street, Suite 103
Burlington, Ontario L7L 1V2







