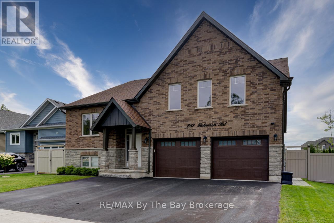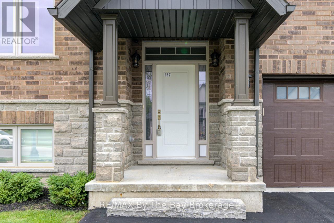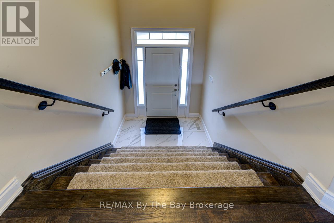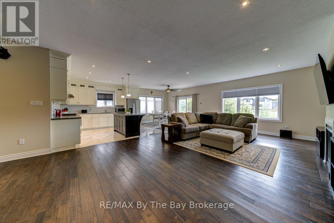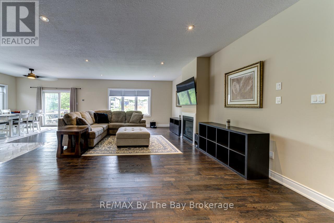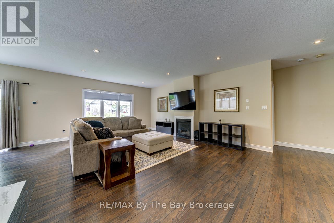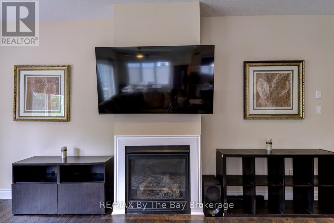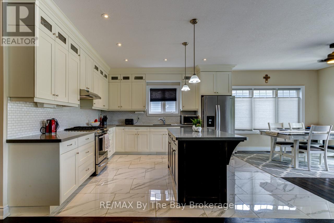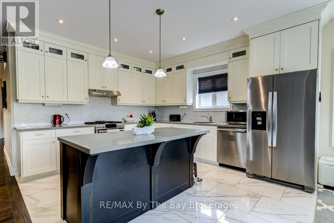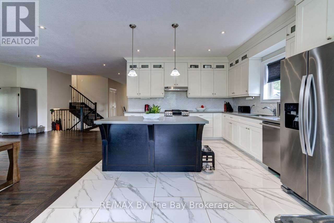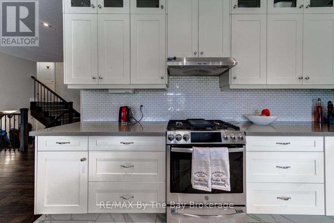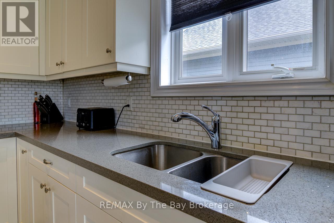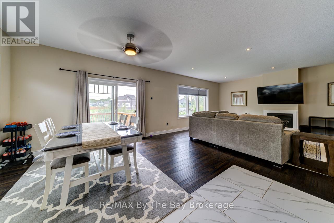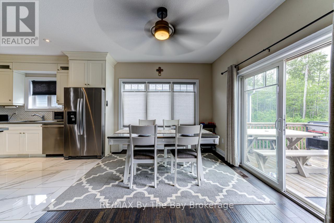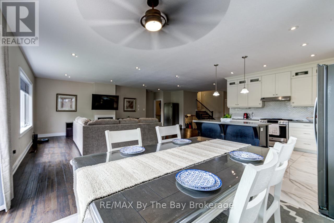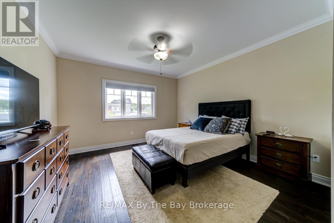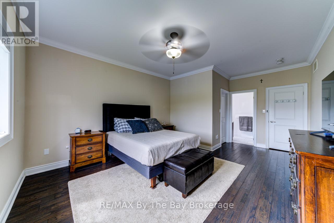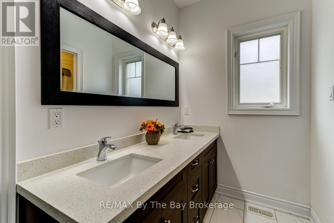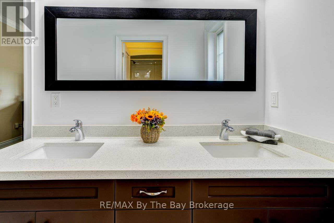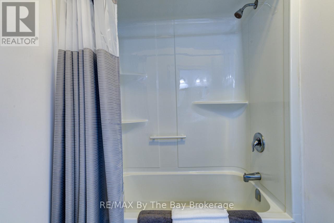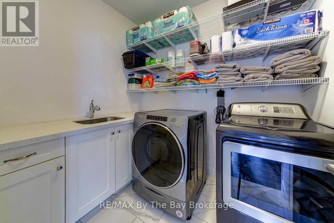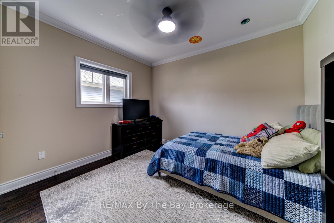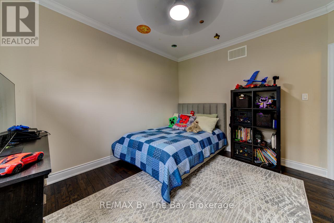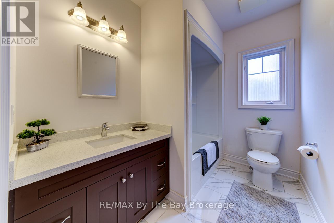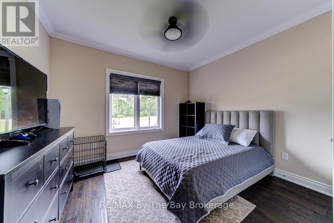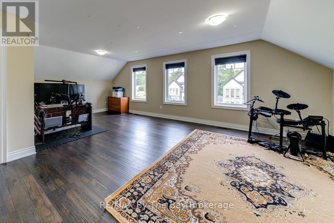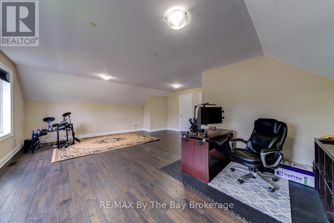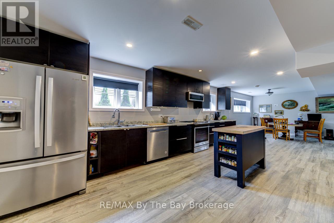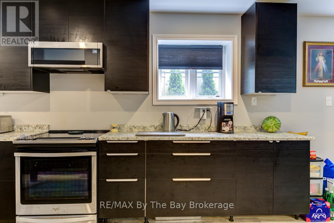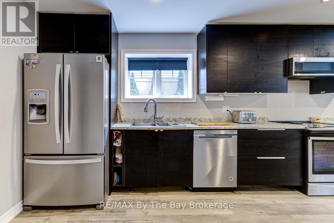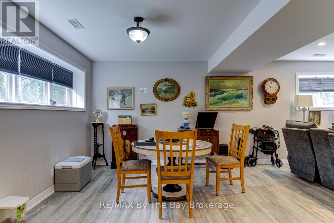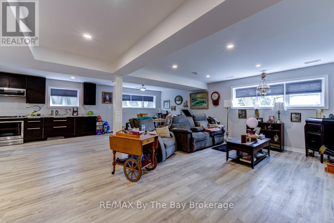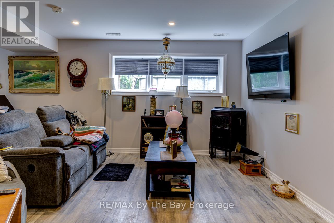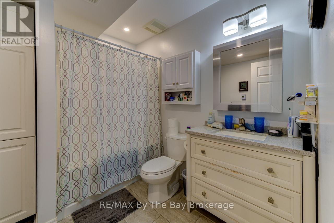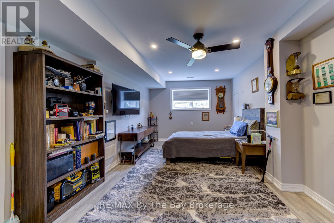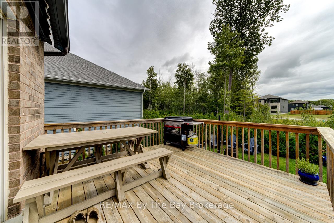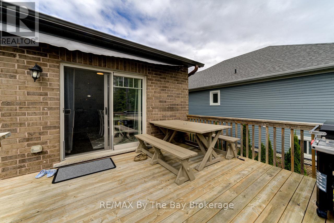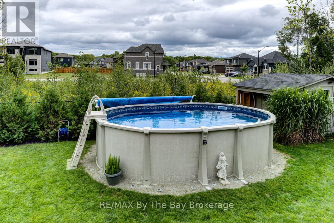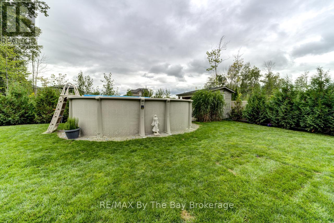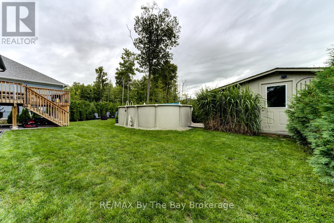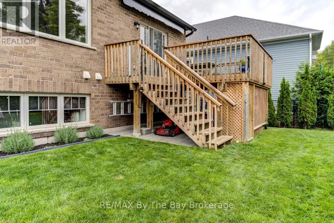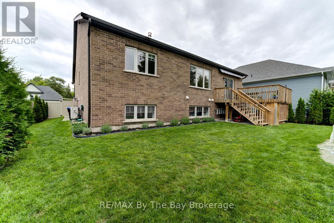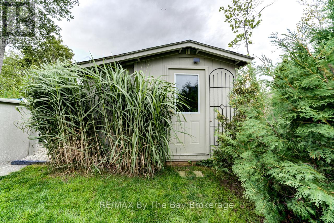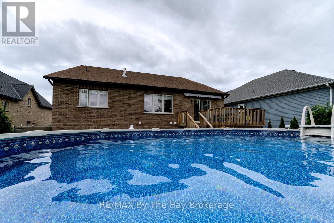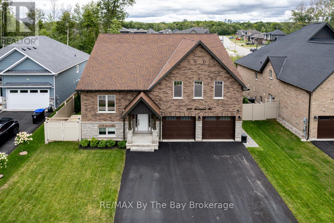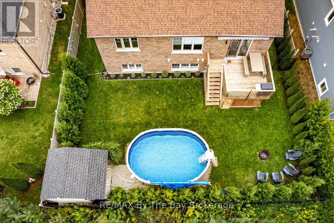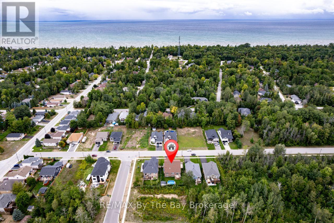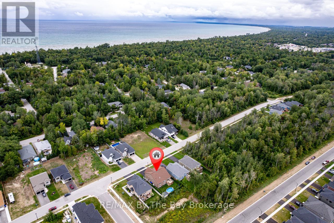287 Robinson Road Wasaga Beach, Ontario L9Z 3A3
$1,025,000
This all-brick home offers a fantastic opportunity with four bedrooms above grade, one of which is a huge 'bonus' bedroom above the garage, plus two additional bedrooms on the lower level with in-law or family potential with it's own kitchen and laundry, and a separate entrance through the garage. The main living space features a bright island kitchen and a cozy gas fireplace, creating a warm and welcoming atmosphere. Situated on a fully fenced, private yard, the home boasts a large deck and an above-ground swimming pool, providing plenty of outdoor space for relaxation and entertaining. All appliances on the main floor are included, adding even more value and convenience. Perfectly located, its just a short walk or bike ride to beautiful Georgian Bay, only 15 minutes to Collingwood, and close to grocery stores, shopping, restaurants and all the amenities you need. (id:63008)
Property Details
| MLS® Number | S12497572 |
| Property Type | Single Family |
| Community Name | Wasaga Beach |
| Features | Sump Pump, In-law Suite |
| ParkingSpaceTotal | 6 |
Building
| BathroomTotal | 4 |
| BedroomsAboveGround | 4 |
| BedroomsBelowGround | 2 |
| BedroomsTotal | 6 |
| Amenities | Fireplace(s) |
| Appliances | Garage Door Opener Remote(s), Central Vacuum, Water Softener, Dishwasher, Garage Door Opener, Microwave, Hood Fan, Stove, Window Coverings, Refrigerator |
| ArchitecturalStyle | Bungalow |
| BasementType | Full |
| ConstructionStyleAttachment | Detached |
| CoolingType | Central Air Conditioning, Air Exchanger |
| ExteriorFinish | Brick, Stone |
| FireplacePresent | Yes |
| FireplaceTotal | 1 |
| FlooringType | Ceramic, Hardwood |
| FoundationType | Poured Concrete |
| HeatingFuel | Natural Gas |
| HeatingType | Forced Air |
| StoriesTotal | 1 |
| SizeInterior | 2500 - 3000 Sqft |
| Type | House |
| UtilityWater | Municipal Water |
Parking
| Attached Garage | |
| Garage |
Land
| Acreage | No |
| Sewer | Sanitary Sewer |
| SizeDepth | 120 Ft ,3 In |
| SizeFrontage | 65 Ft ,7 In |
| SizeIrregular | 65.6 X 120.3 Ft |
| SizeTotalText | 65.6 X 120.3 Ft |
| ZoningDescription | R1 |
Rooms
| Level | Type | Length | Width | Dimensions |
|---|---|---|---|---|
| Basement | Kitchen | 6.6142 m | 3.5356 m | 6.6142 m x 3.5356 m |
| Basement | Bedroom 5 | 3.9014 m | 3.9014 m | 3.9014 m x 3.9014 m |
| Basement | Bedroom | 6.096 m | 3.3528 m | 6.096 m x 3.3528 m |
| Basement | Bathroom | Measurements not available | ||
| Basement | Laundry Room | 1.828 m | 0.9144 m | 1.828 m x 0.9144 m |
| Basement | Living Room | 5.6692 m | 4.8768 m | 5.6692 m x 4.8768 m |
| Basement | Dining Room | 3.962 m | 3.5356 m | 3.962 m x 3.5356 m |
| Basement | Foyer | 5.1816 m | 1.2496 m | 5.1816 m x 1.2496 m |
| Basement | Utility Room | 2.164 m | 5.1816 m | 2.164 m x 5.1816 m |
| Main Level | Kitchen | 3.67 m | 4.27 m | 3.67 m x 4.27 m |
| Main Level | Dining Room | 3.67 m | 3.05 m | 3.67 m x 3.05 m |
| Main Level | Family Room | 4.89 m | 7.32 m | 4.89 m x 7.32 m |
| Main Level | Primary Bedroom | 3.97 m | 5.51 m | 3.97 m x 5.51 m |
| Main Level | Bedroom 2 | 3.66 m | 3.05 m | 3.66 m x 3.05 m |
| Main Level | Bedroom 3 | 3.66 m | 3.05 m | 3.66 m x 3.05 m |
| Main Level | Bathroom | Measurements not available | ||
| Main Level | Bathroom | Measurements not available | ||
| Upper Level | Bedroom 4 | 6.72 m | 5.82 m | 6.72 m x 5.82 m |
| Upper Level | Bathroom | Measurements not available |
Utilities
| Cable | Available |
| Electricity | Installed |
| Sewer | Installed |
https://www.realtor.ca/real-estate/29055105/287-robinson-road-wasaga-beach-wasaga-beach
Mark Ruttan
Broker
6-1263 Mosley Street
Wasaga Beach, Ontario L9Z 2Y7


