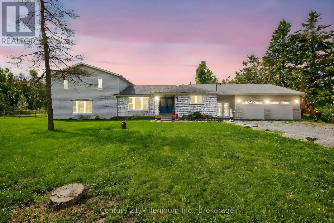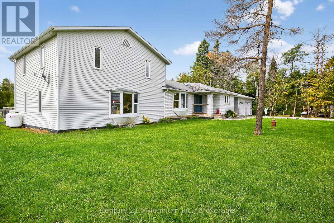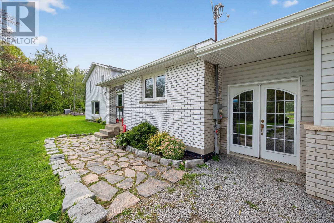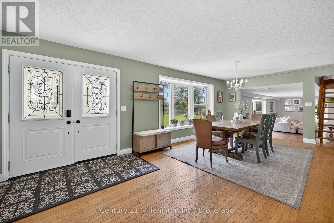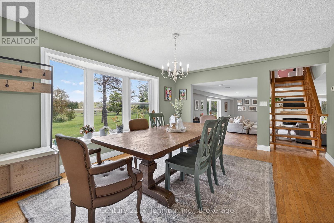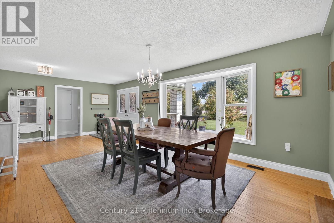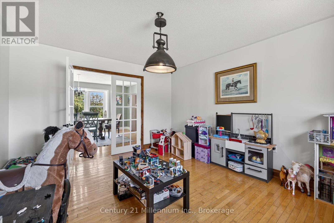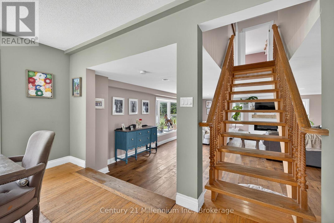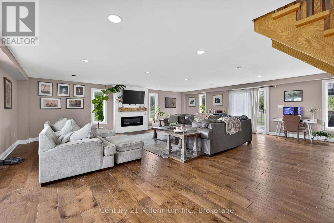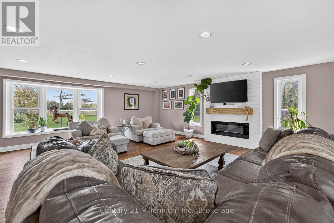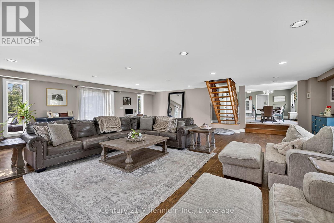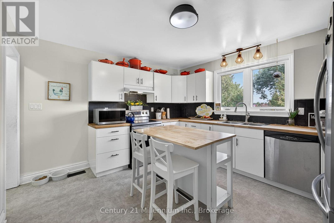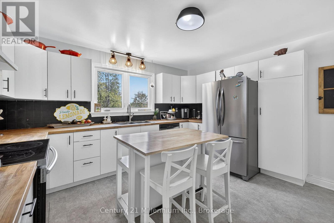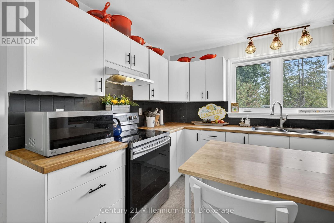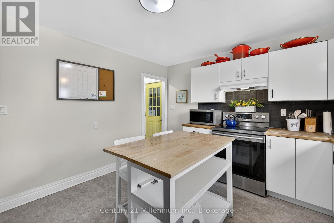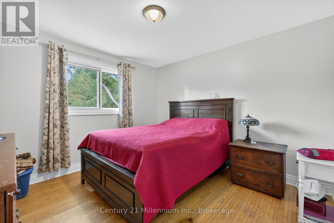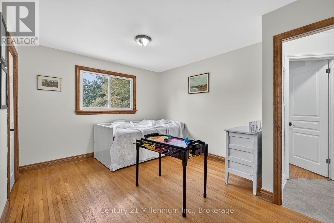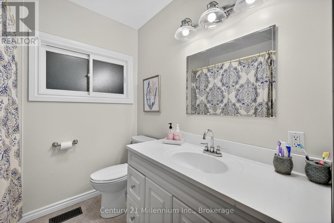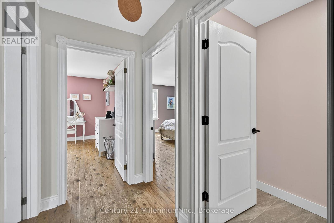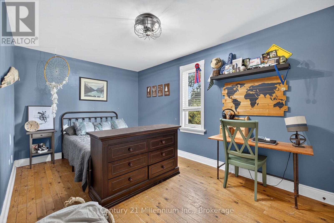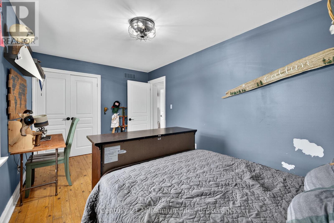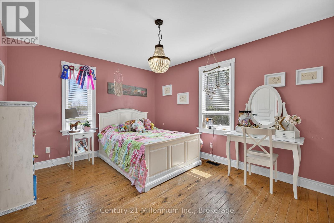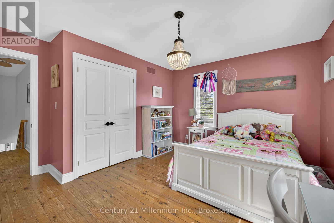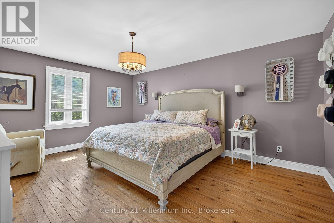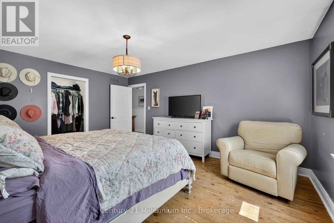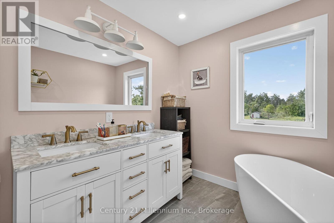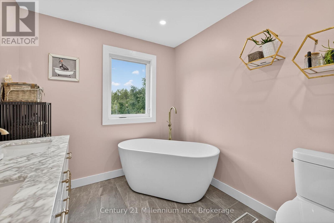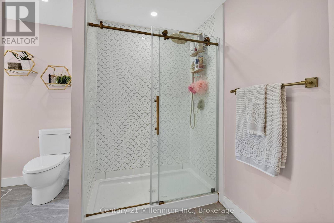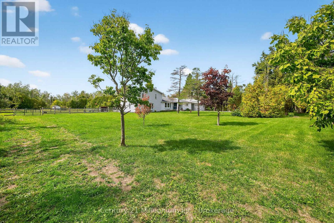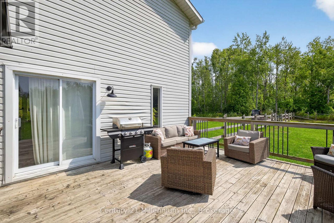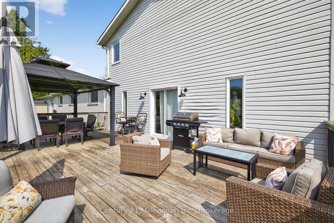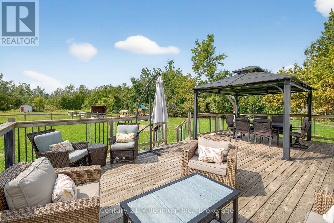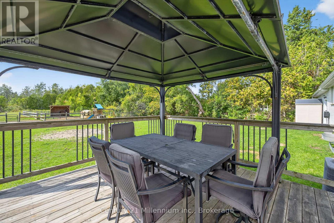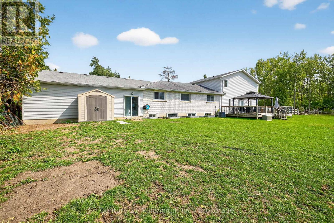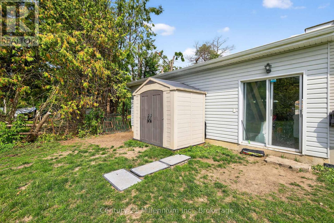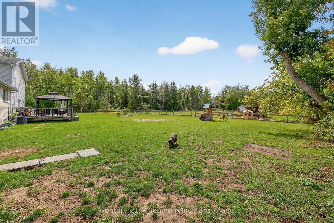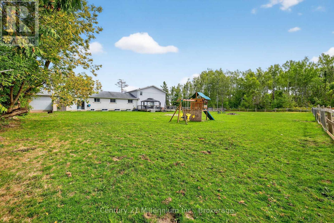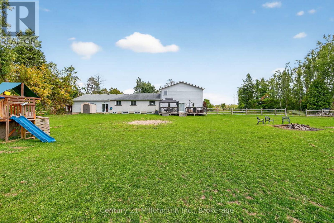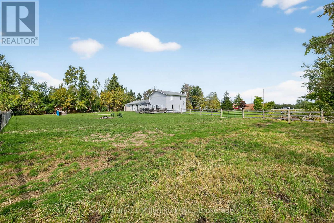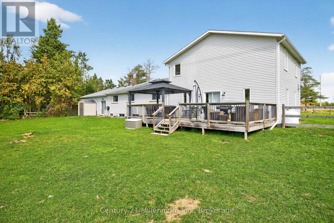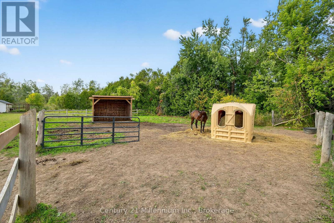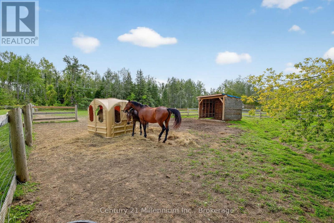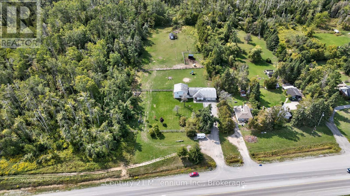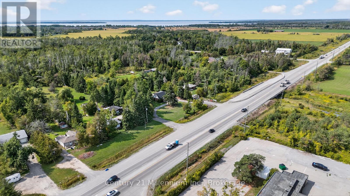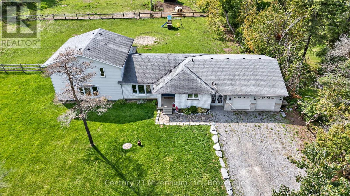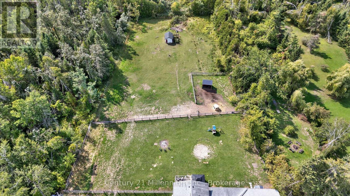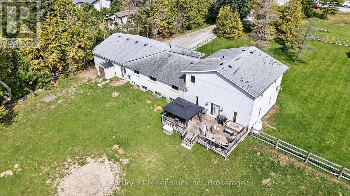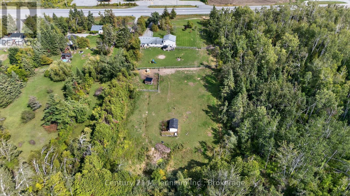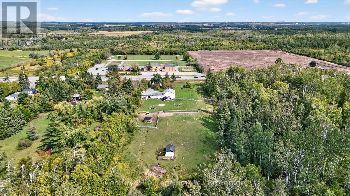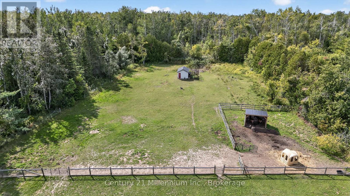28650 Hwy 12 Brock, Ontario L0K 1A0
$950,000
Welcome to 28650 Highway 12, Beaverton. Nestled on 2.74 private acres surrounded by mature trees, this charming country home offers nearly 3,000 sq. ft. of finished living space with a double-car garage. Rich hardwood flooring and timeless country charm flow throughout, creating a warm and inviting atmosphere. The home features 5 spacious bedrooms, 2 full bathrooms, and a dedicated office space. The living room opens seamlessly to the dining room, providing an ideal space for gatherings while large windows fill the home with natural light and showcase the serene property. Located just minutes from Beaverton and Lake Simcoe, and only 1.5 hours from Toronto, this home offers the perfect blend of privacy, charm, and convenience. Whether you're seeking your own private retreat or envisioning a hobby farm, this property is ready to welcome you. (id:63008)
Property Details
| MLS® Number | N12406132 |
| Property Type | Single Family |
| Community Name | Beaverton |
| AmenitiesNearBy | Place Of Worship, Schools |
| CommunityFeatures | School Bus |
| EquipmentType | Propane Tank |
| Features | Wooded Area, Irregular Lot Size, Flat Site, Level, Carpet Free, Sump Pump |
| ParkingSpaceTotal | 12 |
| RentalEquipmentType | Propane Tank |
| Structure | Deck, Shed |
Building
| BathroomTotal | 2 |
| BedroomsAboveGround | 5 |
| BedroomsTotal | 5 |
| Appliances | Water Heater, Water Purifier, Water Softener, Dishwasher, Dryer, Garage Door Opener, Stove, Washer, Window Coverings, Refrigerator |
| BasementDevelopment | Unfinished |
| BasementType | Full (unfinished) |
| ConstructionStyleAttachment | Detached |
| CoolingType | Central Air Conditioning |
| ExteriorFinish | Brick, Vinyl Siding |
| FireProtection | Smoke Detectors |
| FoundationType | Block |
| HeatingFuel | Propane |
| HeatingType | Forced Air |
| StoriesTotal | 2 |
| SizeInterior | 2500 - 3000 Sqft |
| Type | House |
| UtilityWater | Drilled Well |
Parking
| Attached Garage | |
| Garage |
Land
| Acreage | No |
| LandAmenities | Place Of Worship, Schools |
| Sewer | Septic System |
| SizeDepth | 555 Ft ,1 In |
| SizeFrontage | 216 Ft ,6 In |
| SizeIrregular | 216.5 X 555.1 Ft ; 217.00ftx555.04ftx216.52ftx555.09ft |
| SizeTotalText | 216.5 X 555.1 Ft ; 217.00ftx555.04ftx216.52ftx555.09ft |
| ZoningDescription | Rb |
Rooms
| Level | Type | Length | Width | Dimensions |
|---|---|---|---|---|
| Second Level | Primary Bedroom | 5.11 m | 3.99 m | 5.11 m x 3.99 m |
| Second Level | Bedroom 3 | 3.97 m | 4.34 m | 3.97 m x 4.34 m |
| Second Level | Bedroom 4 | 4.8 m | 2.86 m | 4.8 m x 2.86 m |
| Main Level | Living Room | 7.51 m | 3.92 m | 7.51 m x 3.92 m |
| Main Level | Family Room | 9.3 m | 8.4 m | 9.3 m x 8.4 m |
| Main Level | Kitchen | 4.1 m | 3.65 m | 4.1 m x 3.65 m |
| Main Level | Other | 3.66 m | 4.22 m | 3.66 m x 4.22 m |
| Main Level | Bedroom | 4.05 m | 4.22 m | 4.05 m x 4.22 m |
| Main Level | Bedroom 2 | 3.42 m | 3.8 m | 3.42 m x 3.8 m |
Utilities
| Electricity | Installed |
https://www.realtor.ca/real-estate/28868030/28650-hwy-12-brock-beaverton-beaverton
Matt Stuart
Salesperson
1 Market Lane, Unit 2
Wasaga Beach, Ontario L9Z 0B6

