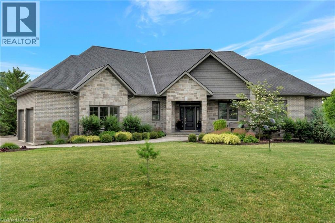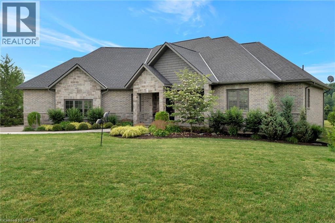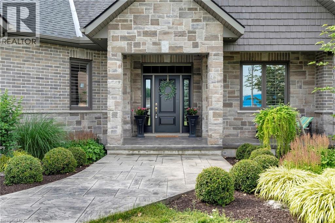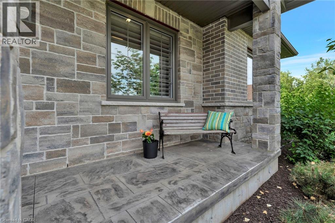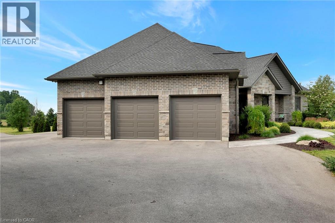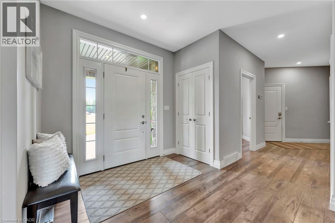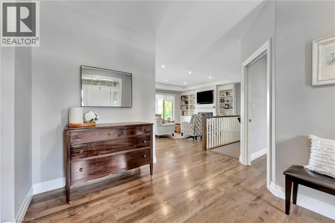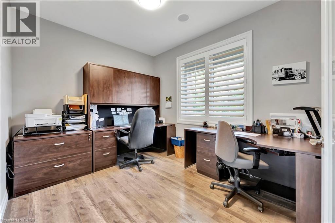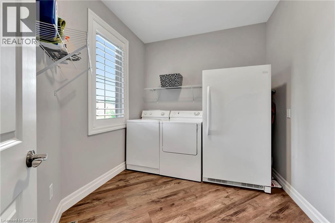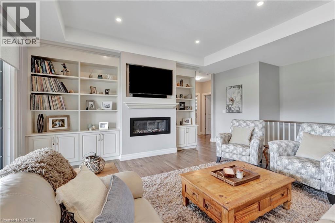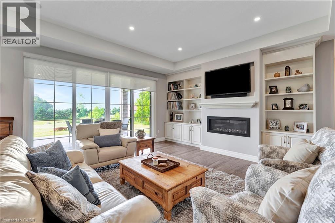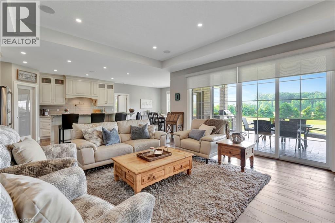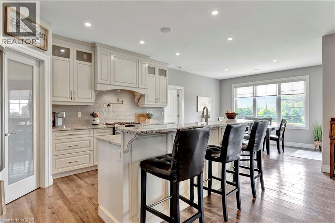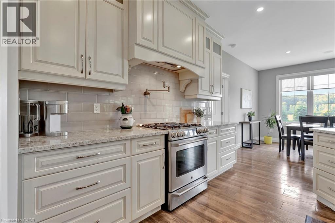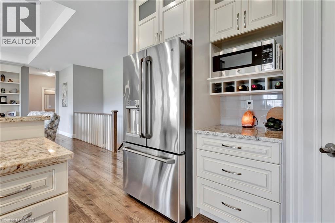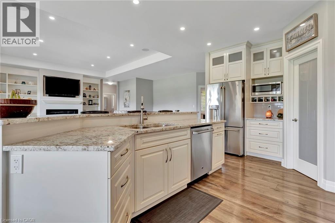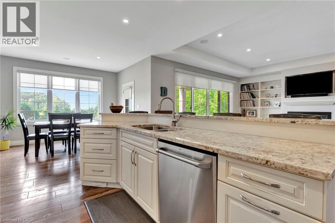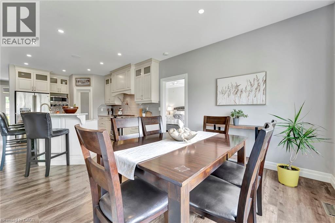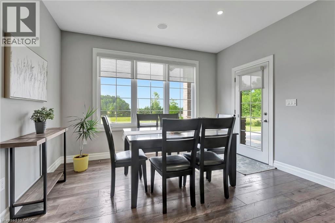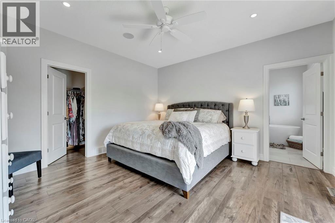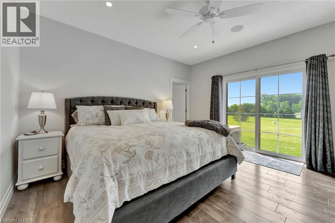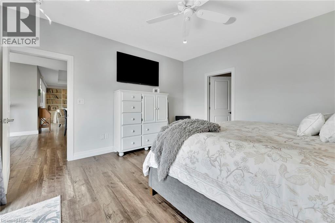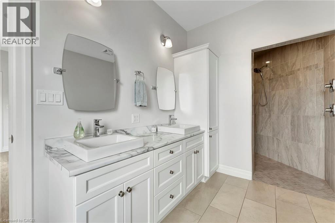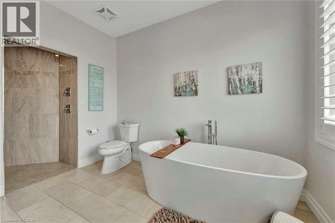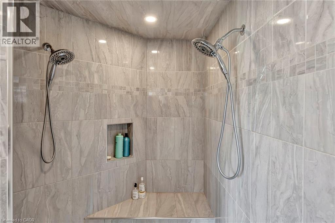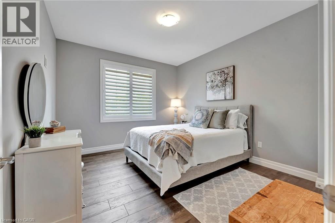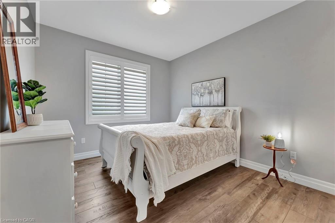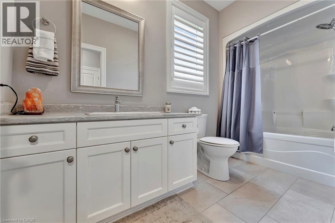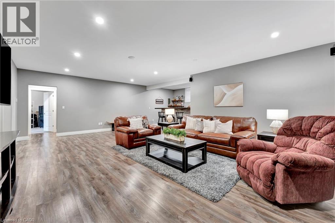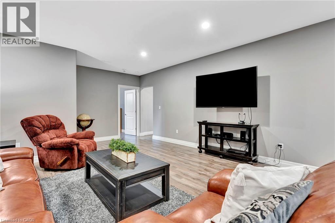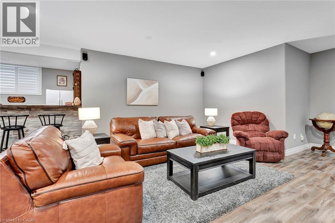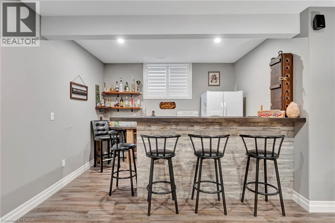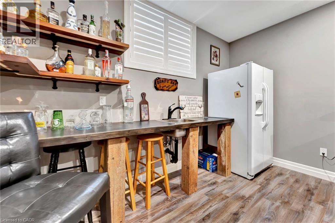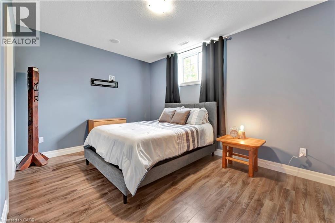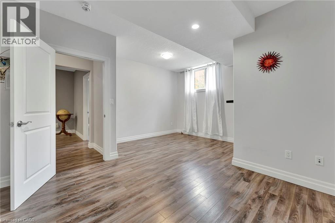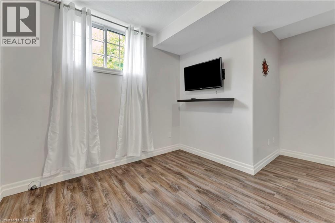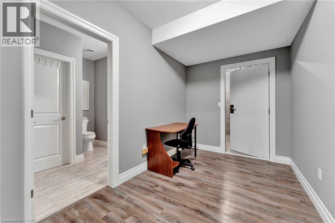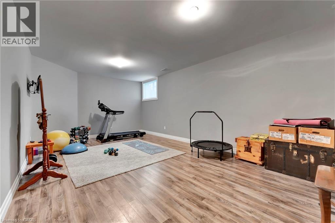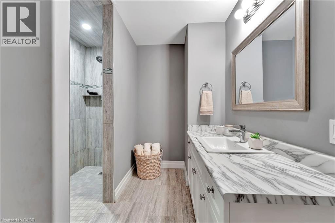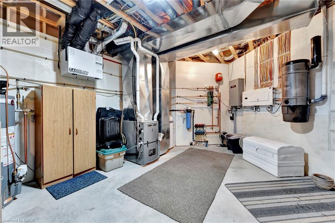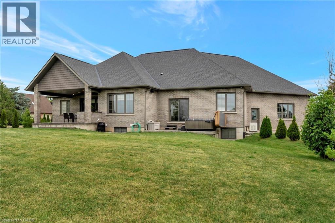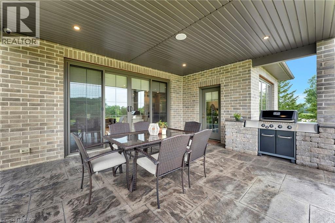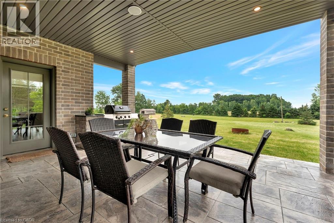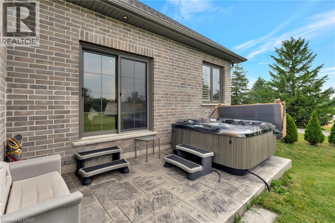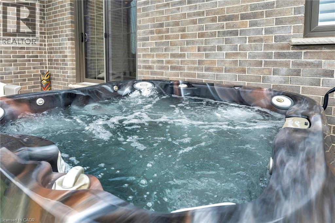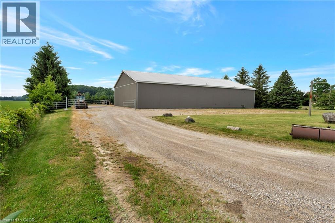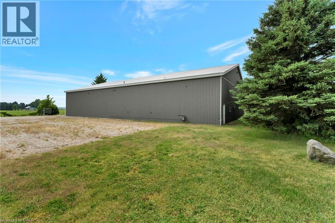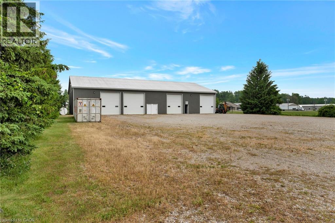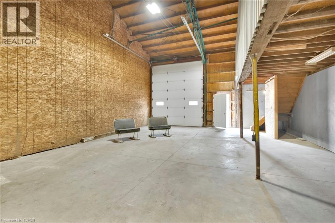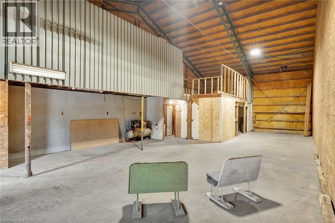285794 Airport Road Oxford County, Ontario N0J 1P0
5 Bedroom
3 Bathroom
4358 sqft
Bungalow
Fireplace
Central Air Conditioning
Forced Air, Heat Pump
Acreage
$2,274,900
House and shop (id:63008)
Property Details
| MLS® Number | 40783711 |
| Property Type | Single Family |
| AmenitiesNearBy | Schools |
| CommunityFeatures | Quiet Area, Community Centre |
| EquipmentType | None |
| Features | Paved Driveway, Country Residential |
| ParkingSpaceTotal | 13 |
| RentalEquipmentType | None |
| Structure | Workshop, Porch |
Building
| BathroomTotal | 3 |
| BedroomsAboveGround | 3 |
| BedroomsBelowGround | 2 |
| BedroomsTotal | 5 |
| Appliances | Central Vacuum, Dishwasher, Dryer, Refrigerator, Washer, Microwave Built-in, Garage Door Opener |
| ArchitecturalStyle | Bungalow |
| BasementDevelopment | Finished |
| BasementType | Full (finished) |
| ConstructedDate | 2016 |
| ConstructionStyleAttachment | Detached |
| CoolingType | Central Air Conditioning |
| ExteriorFinish | Brick, Stone |
| FireplacePresent | Yes |
| FireplaceTotal | 1 |
| FoundationType | Poured Concrete |
| HeatingFuel | Natural Gas |
| HeatingType | Forced Air, Heat Pump |
| StoriesTotal | 1 |
| SizeInterior | 4358 Sqft |
| Type | House |
| UtilityWater | Dug Well, Well |
Parking
| Attached Garage | |
| Detached Garage |
Land
| AccessType | Road Access |
| Acreage | Yes |
| LandAmenities | Schools |
| Sewer | Septic System |
| SizeDepth | 500 Ft |
| SizeFrontage | 315 Ft |
| SizeTotalText | 2 - 4.99 Acres |
| ZoningDescription | Ab-9 |
Rooms
| Level | Type | Length | Width | Dimensions |
|---|---|---|---|---|
| Basement | Cold Room | Measurements not available | ||
| Basement | Utility Room | Measurements not available | ||
| Basement | 3pc Bathroom | Measurements not available | ||
| Basement | Exercise Room | 24'0'' x 13'0'' | ||
| Basement | Bedroom | 18'0'' x 19'0'' | ||
| Basement | Bedroom | 24'0'' x 13'0'' | ||
| Basement | Recreation Room | 30'0'' x 27'0'' | ||
| Main Level | 4pc Bathroom | Measurements not available | ||
| Main Level | Bedroom | 14'6'' x 10'9'' | ||
| Main Level | Bedroom | 12'9'' x 11'6'' | ||
| Main Level | 5pc Bathroom | 13'6'' x 10'6'' | ||
| Main Level | Primary Bedroom | 14'4'' x 14'1'' | ||
| Main Level | Living Room | 19'6'' x 16'8'' | ||
| Main Level | Dinette | 9'0'' x 12'7'' | ||
| Main Level | Kitchen | 16'0'' x 12'7'' | ||
| Main Level | Laundry Room | 6'9'' x 9'0'' | ||
| Main Level | Office | 12'9'' x 11'4'' | ||
| Main Level | Foyer | 29'0'' x 11'9'' |
https://www.realtor.ca/real-estate/29058162/285794-airport-road-oxford-county
Carrie Massey
Salesperson
Keller Williams Complete Realty
1044 Cannon Street East
Hamilton, Ontario L8L 2H7
1044 Cannon Street East
Hamilton, Ontario L8L 2H7

