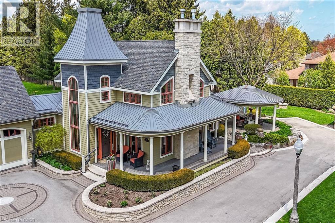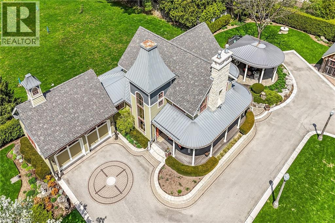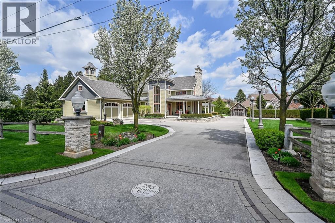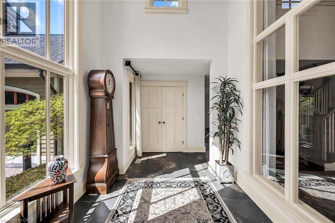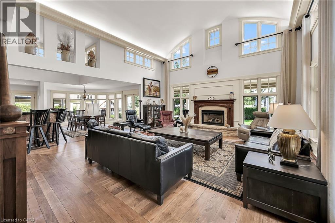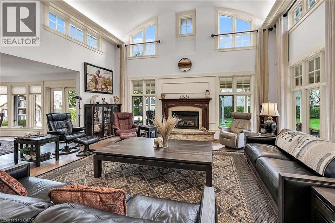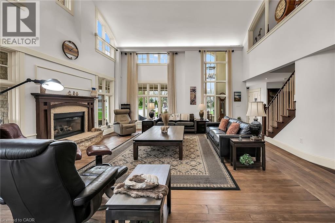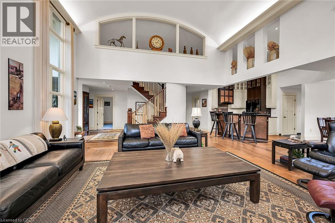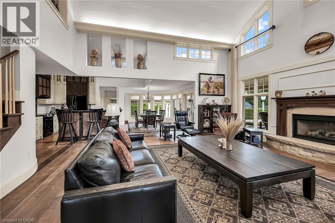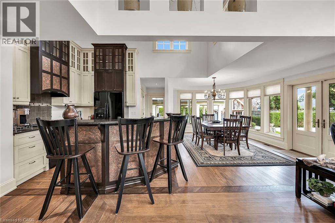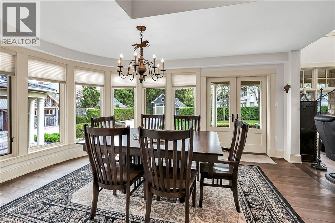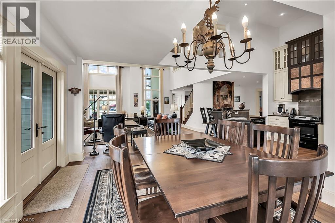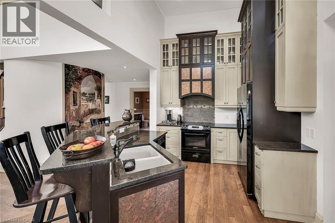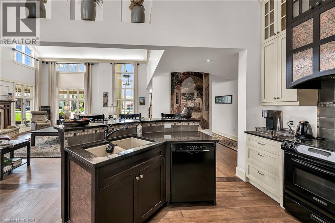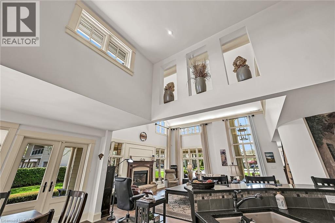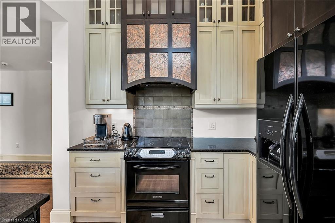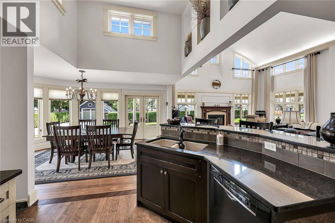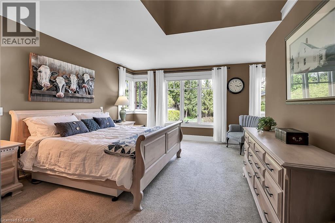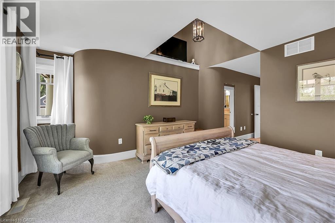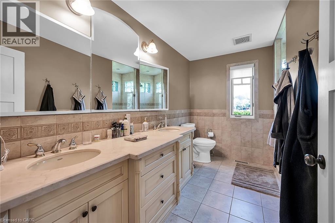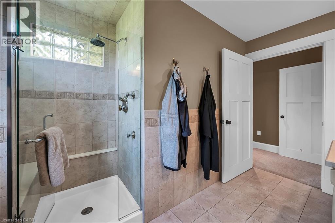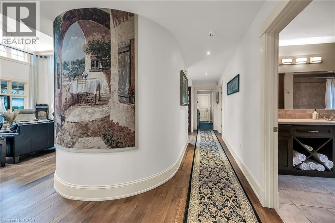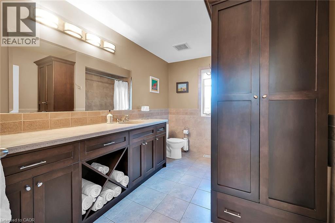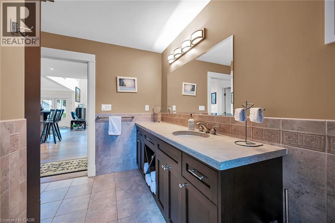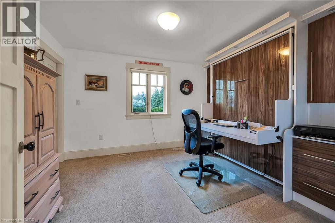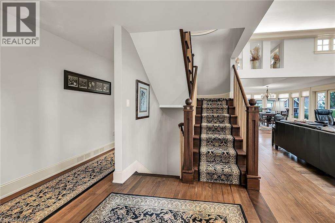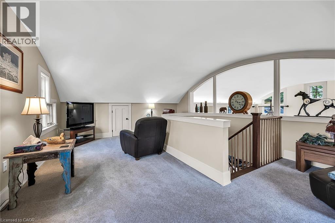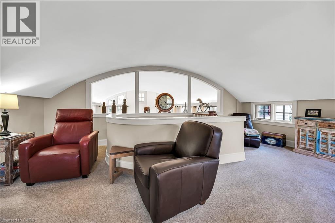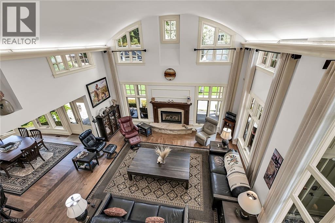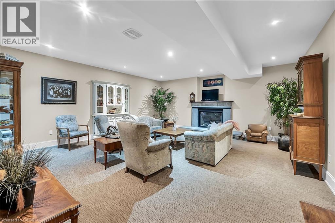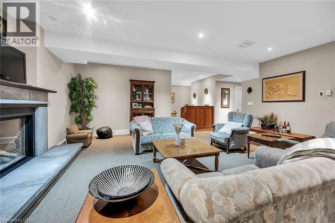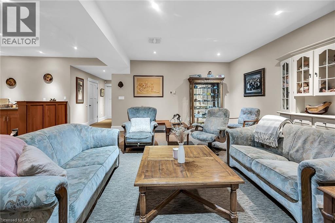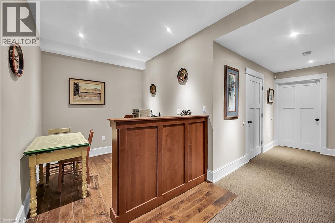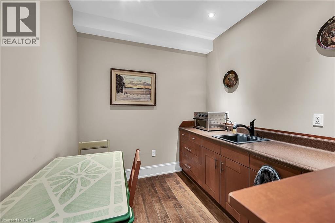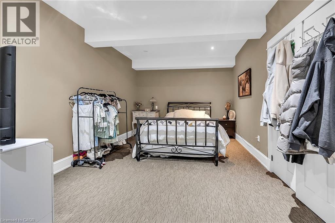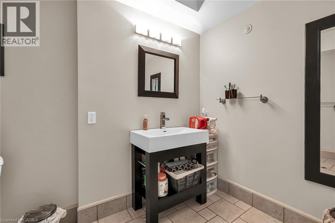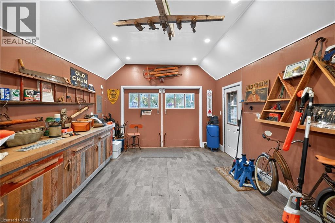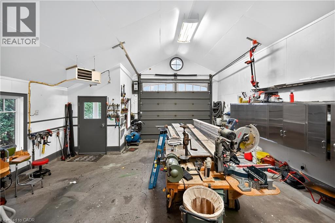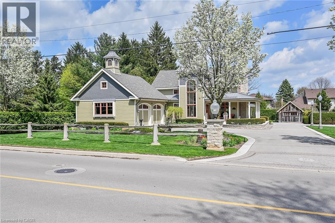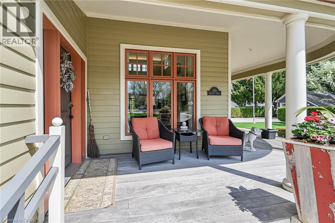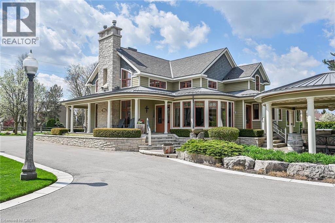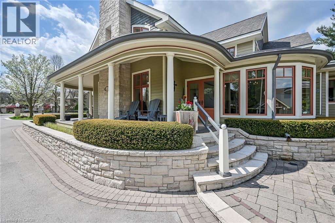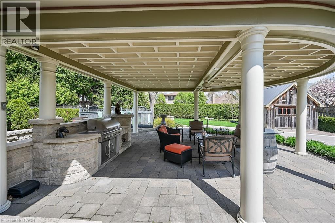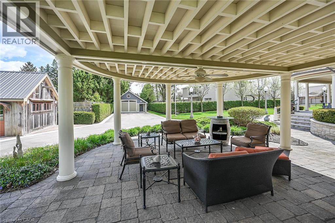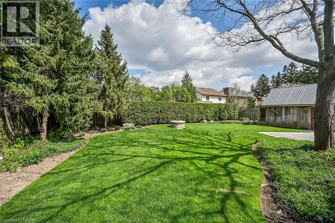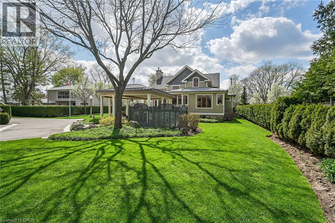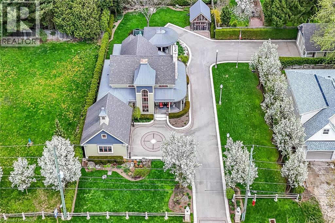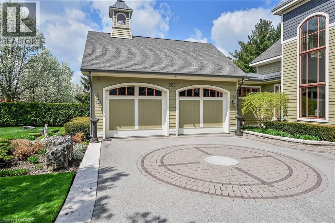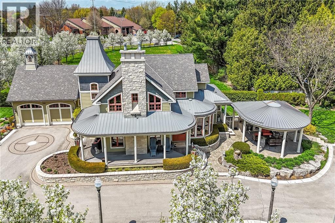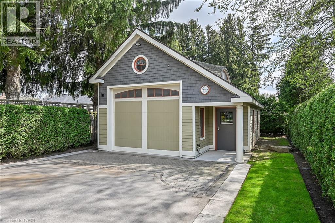285 Hamilton Drive Hamilton, Ontario L9G 2A9
$2,300,000
Architectural Masterpiece. Many have admired this unique 2-storey residence situated on a private half acre lot. Quality and details abound in this custom build. Soaring 17' barrel vaulted ceiling in sun-filled living room is the highlight of the home. Interesting details abound. Exterior gets interest for it's use of muted natural colour scheme. Lower level features in-law suite and generous storage space. Private parking for 20 cars. Heated garage features tiled flooring. Additional 22' x 20' heated garage or workshop with water supply. Third garage is single. A must-see for clients seeking quality and comfort. (id:63008)
Property Details
| MLS® Number | 40786015 |
| Property Type | Single Family |
| AmenitiesNearBy | Airport, Golf Nearby, Park, Place Of Worship, Playground, Public Transit, Shopping |
| CommunicationType | High Speed Internet |
| EquipmentType | None |
| Features | Conservation/green Belt, Paved Driveway, Sump Pump, Automatic Garage Door Opener, In-law Suite |
| ParkingSpaceTotal | 24 |
| RentalEquipmentType | None |
| Structure | Workshop, Shed, Porch |
Building
| BathroomTotal | 4 |
| BedroomsAboveGround | 2 |
| BedroomsBelowGround | 1 |
| BedroomsTotal | 3 |
| Appliances | Central Vacuum, Dishwasher, Refrigerator, Stove, Water Meter, Garage Door Opener |
| ArchitecturalStyle | 2 Level |
| BasementDevelopment | Partially Finished |
| BasementType | Full (partially Finished) |
| ConstructedDate | 2005 |
| ConstructionStyleAttachment | Detached |
| CoolingType | Central Air Conditioning |
| ExteriorFinish | See Remarks |
| FireplacePresent | Yes |
| FireplaceTotal | 2 |
| Fixture | Ceiling Fans |
| HalfBathTotal | 1 |
| HeatingFuel | Natural Gas |
| HeatingType | In Floor Heating, Forced Air |
| StoriesTotal | 2 |
| SizeInterior | 3412 Sqft |
| Type | House |
| UtilityWater | Drilled Well, Municipal Water |
Parking
| Attached Garage |
Land
| AccessType | Road Access, Highway Access |
| Acreage | No |
| LandAmenities | Airport, Golf Nearby, Park, Place Of Worship, Playground, Public Transit, Shopping |
| LandscapeFeatures | Lawn Sprinkler |
| Sewer | Municipal Sewage System |
| SizeDepth | 191 Ft |
| SizeFrontage | 116 Ft |
| SizeIrregular | 0.54 |
| SizeTotal | 0.54 Ac|1/2 - 1.99 Acres |
| SizeTotalText | 0.54 Ac|1/2 - 1.99 Acres |
| ZoningDescription | H-r4-446, R3-302 |
Rooms
| Level | Type | Length | Width | Dimensions |
|---|---|---|---|---|
| Basement | 4pc Bathroom | 10'0'' x 12'0'' | ||
| Basement | Recreation Room | 22'0'' x 22'0'' | ||
| Basement | Kitchen | 12'0'' x 8'0'' | ||
| Basement | Bedroom | 22'0'' x 14'0'' | ||
| Main Level | Storage | 8'0'' x 5'0'' | ||
| Main Level | 4pc Bathroom | 10'0'' x 6'0'' | ||
| Main Level | 2pc Bathroom | Measurements not available | ||
| Main Level | Primary Bedroom | 13'6'' x 12'6'' | ||
| Main Level | Dining Room | 16'6'' x 10'4'' | ||
| Main Level | Kitchen | 12'0'' x 10'0'' | ||
| Main Level | Living Room | 21'0'' x 19'0'' | ||
| Main Level | Laundry Room | 8'0'' x 6'0'' | ||
| Main Level | 4pc Bathroom | 10'0'' x 8'0'' | ||
| Main Level | Bedroom | 12'0'' x 11'4'' | ||
| Main Level | Foyer | 9'0'' x 9'0'' |
Utilities
| Electricity | Available |
| Natural Gas | Available |
https://www.realtor.ca/real-estate/29073389/285-hamilton-drive-hamilton
John Vanandel
Salesperson
109 Portia Drive
Ancaster, Ontario L9G 0E8

