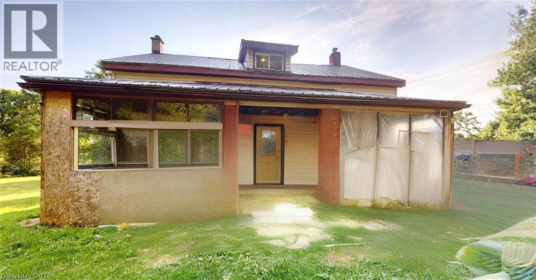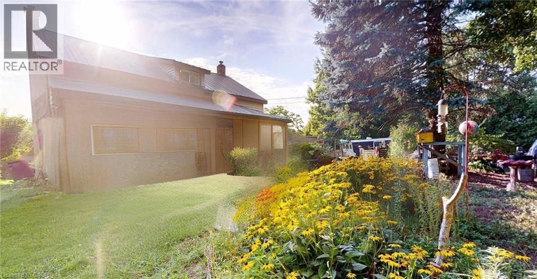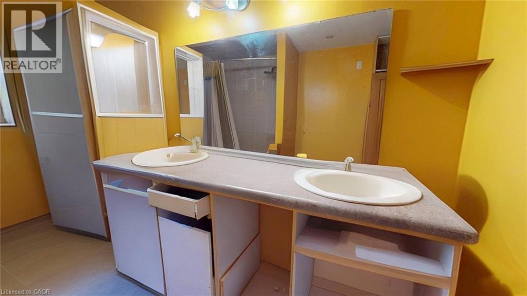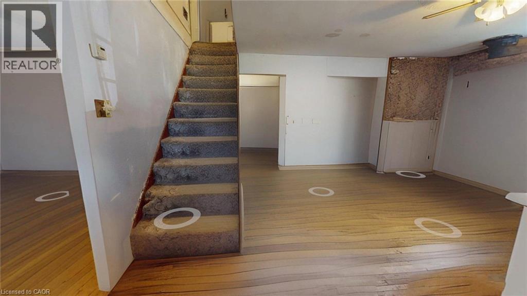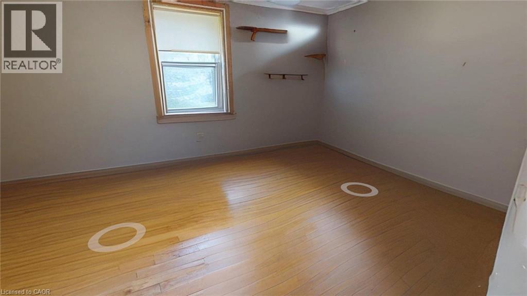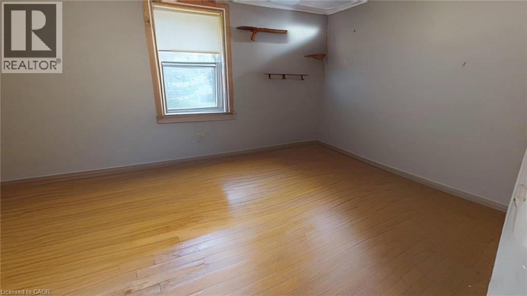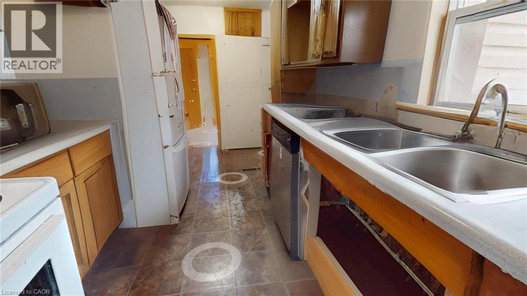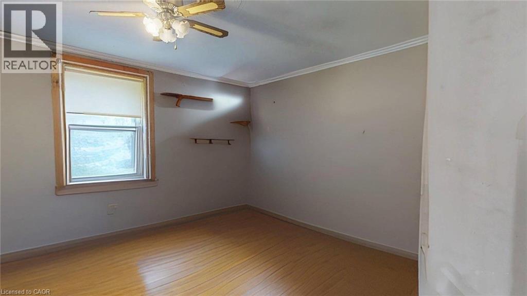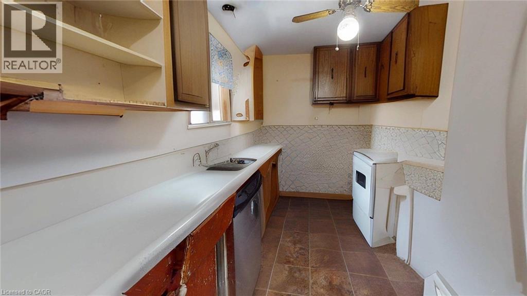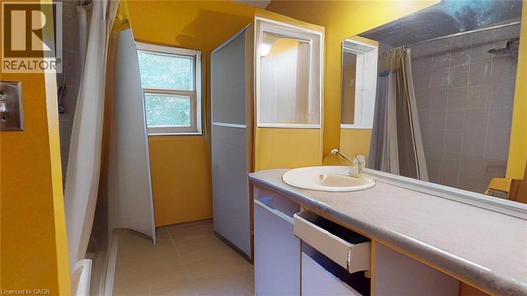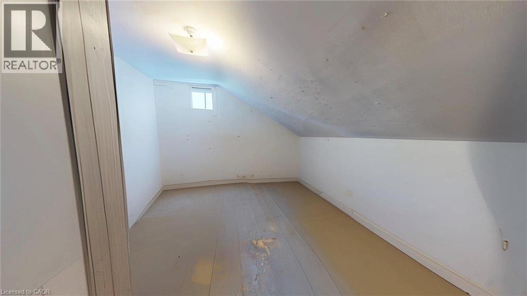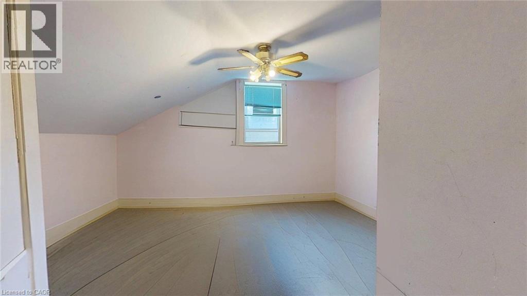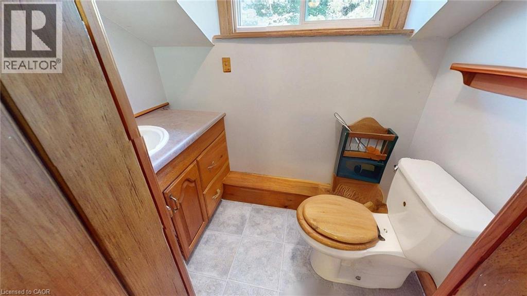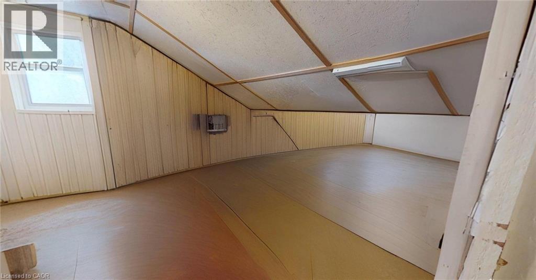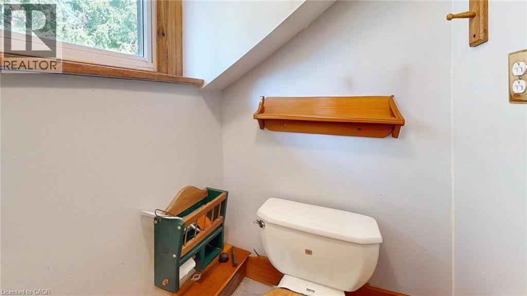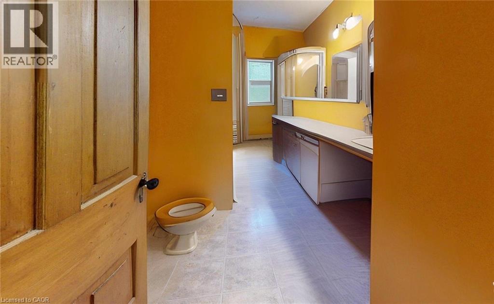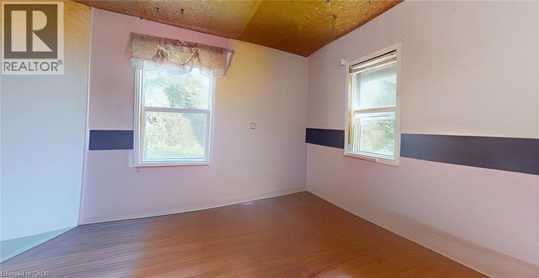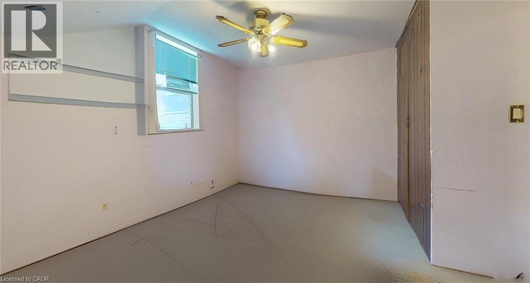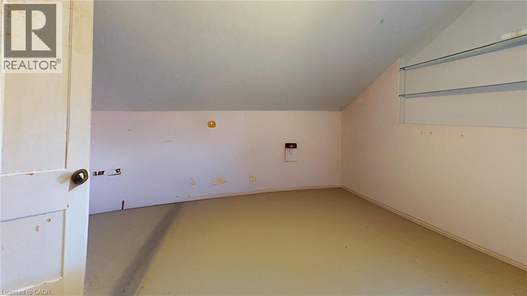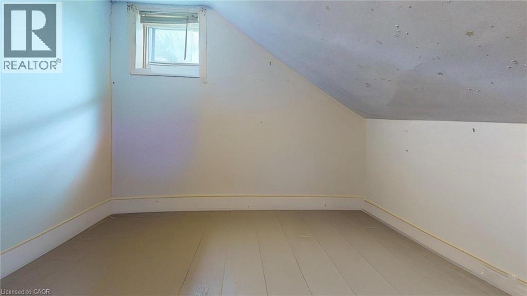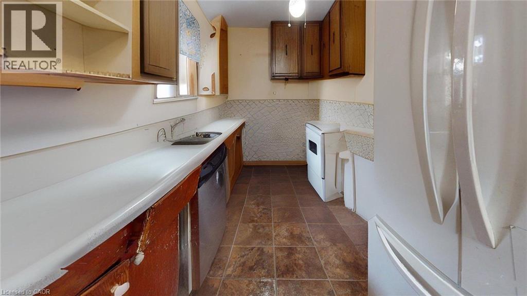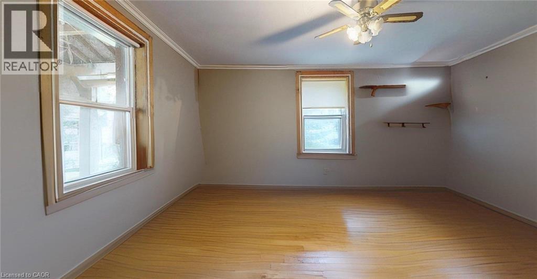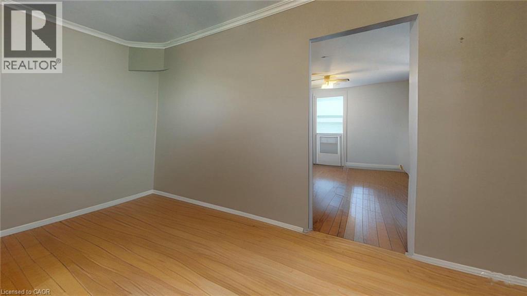284 Garafraxa Street Chatsworth, Ontario N0H 1G0
$349,000
Spacious 2-storey home offering 9 rooms and 2 bathrooms on a beautiful 65 x 130 ft lot surrounded by mature landscaping. The main floor features a kitchen, dining room, living room, and a 6-piece bathroom with double sinks and dual shower heads. An addition provides a versatile family room or 5th bedroom, along with a convenient coat and laundry room. Upstairs, you’ll find 4 well-sized bedrooms and a 2-piece bathroom. The property boasts a large circular driveway with ample parking, plus sheds with cement and patio stone flooring for additional storage. Enjoy the tranquil setting with a variety of established trees, including red, green, and variegated maples, magnolias, rose of Sharon, and African violet. The partial walkout basement offers potential for future development. Photos have been de-furnished (id:63008)
Property Details
| MLS® Number | 40769999 |
| Property Type | Single Family |
| CommunityFeatures | School Bus |
| Features | Country Residential |
| ParkingSpaceTotal | 5 |
Building
| BathroomTotal | 2 |
| BedroomsAboveGround | 3 |
| BedroomsTotal | 3 |
| Appliances | Dishwasher, Dryer, Freezer, Refrigerator, Stove, Washer |
| ArchitecturalStyle | 2 Level |
| BasementDevelopment | Unfinished |
| BasementType | Partial (unfinished) |
| ConstructedDate | 1870 |
| ConstructionStyleAttachment | Detached |
| CoolingType | None |
| ExteriorFinish | Vinyl Siding |
| Fixture | Ceiling Fans |
| FoundationType | Unknown |
| HalfBathTotal | 1 |
| HeatingType | Forced Air |
| StoriesTotal | 2 |
| SizeInterior | 806 Sqft |
| Type | House |
| UtilityWater | Municipal Water |
Parking
| Attached Garage |
Land
| Acreage | No |
| Sewer | Septic System |
| SizeDepth | 130 Ft |
| SizeFrontage | 65 Ft |
| SizeTotalText | 1/2 - 1.99 Acres |
| ZoningDescription | Rt |
Rooms
| Level | Type | Length | Width | Dimensions |
|---|---|---|---|---|
| Main Level | Kitchen | 17'6'' x 7'6'' | ||
| Main Level | 5pc Bathroom | Measurements not available | ||
| Upper Level | 2pc Bathroom | Measurements not available | ||
| Upper Level | Bedroom | 12'10'' x 10'10'' | ||
| Upper Level | Bedroom | 12'10'' x 11'0'' | ||
| Upper Level | Bedroom | 13'8'' x 11'10'' |
https://www.realtor.ca/real-estate/29048360/284-garafraxa-street-chatsworth
Erin Holowach
Salesperson
10807 - 124 Street
Edmonton, Ontario T5M 0H4

