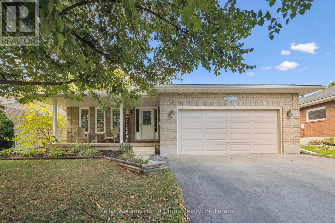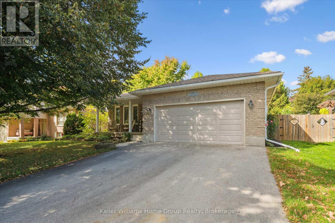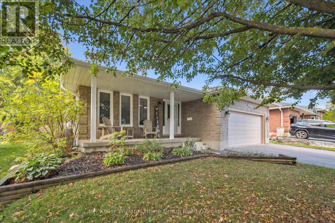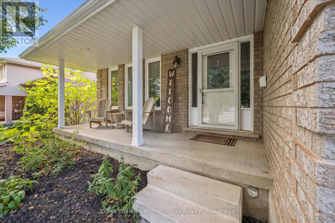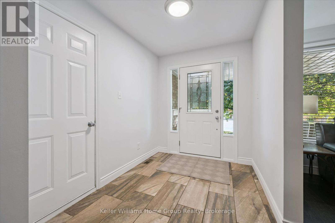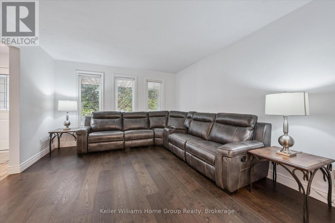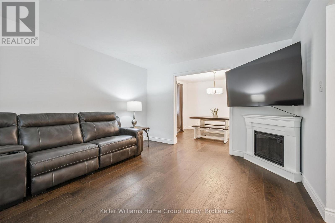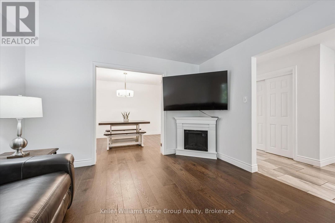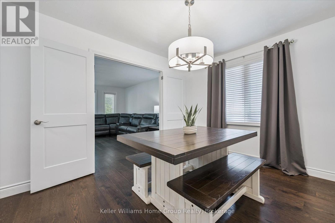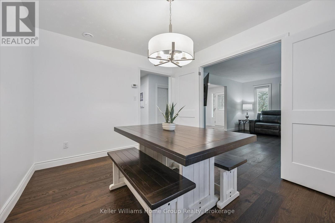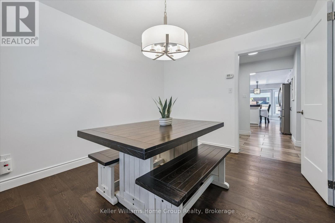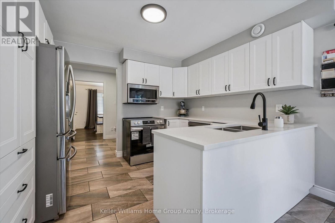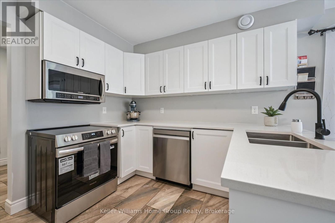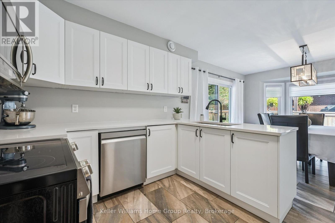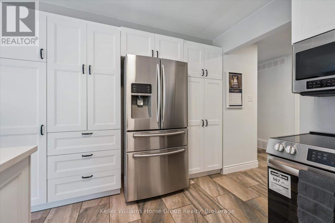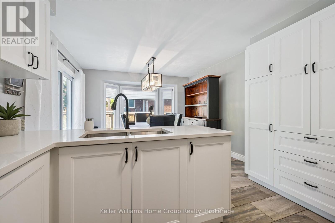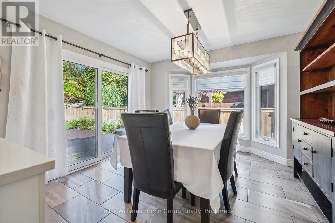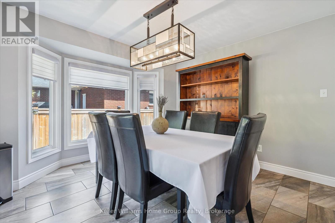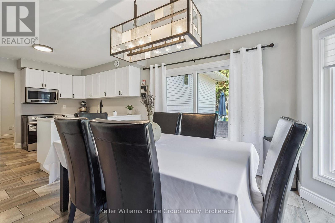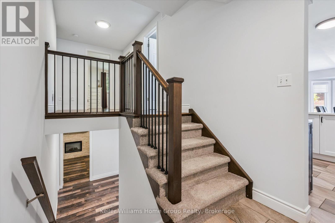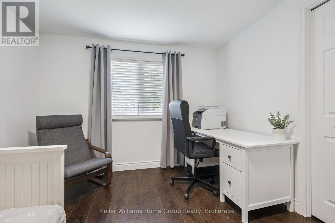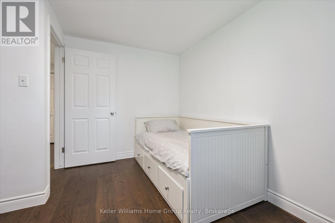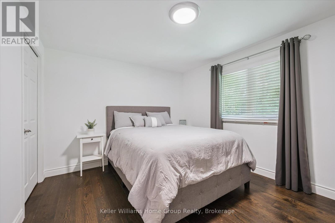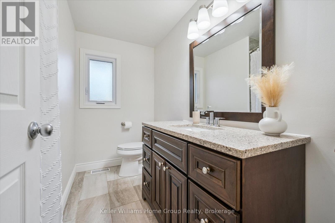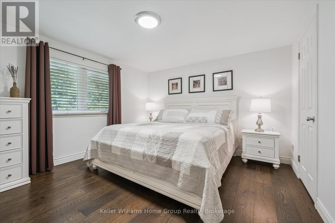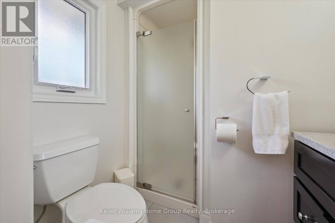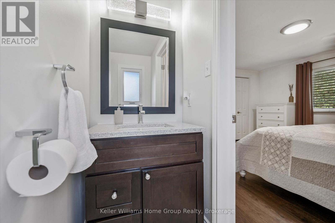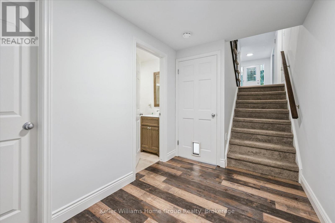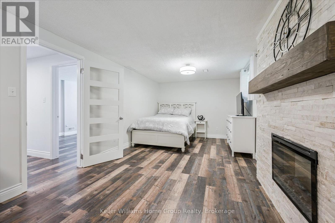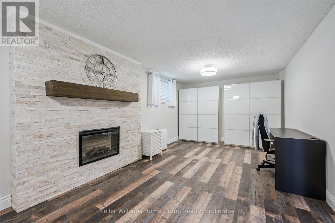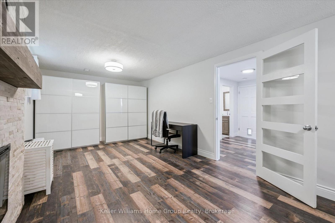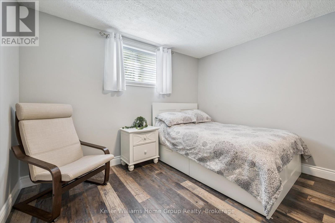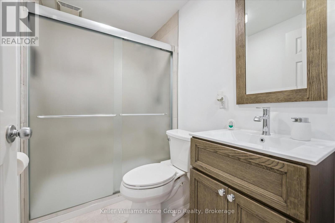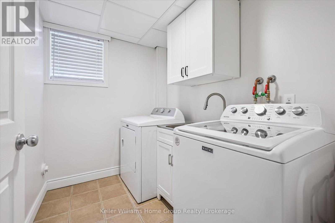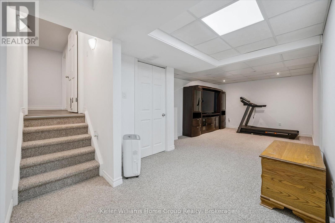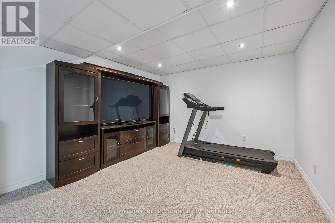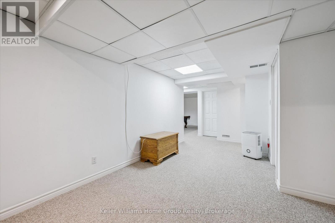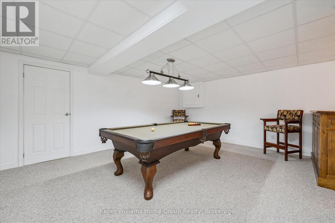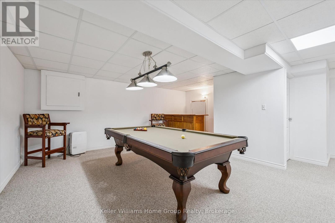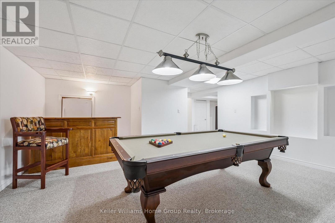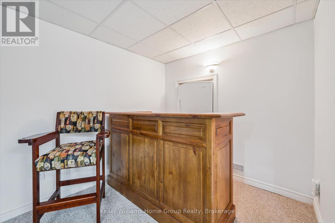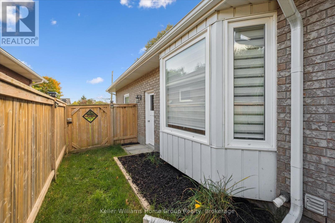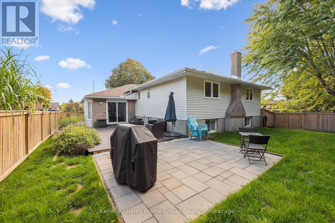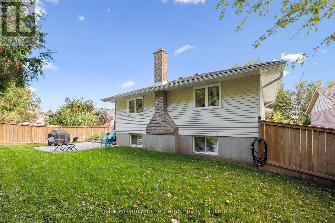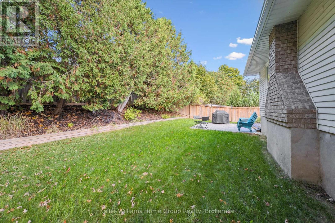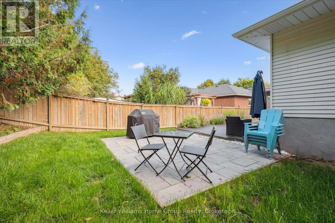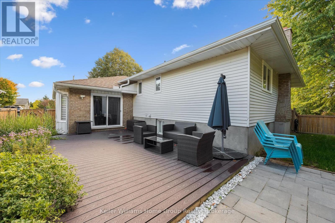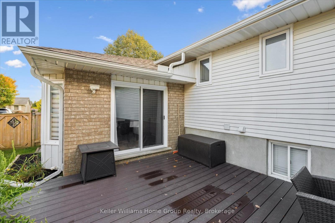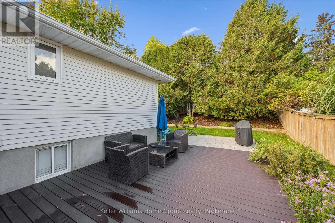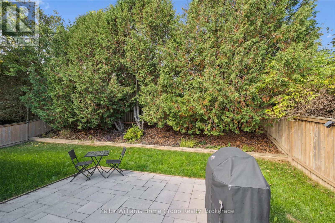284 Colborne Street Centre Wellington, Ontario N0B 1S0
$999,900
Home for Your Family! This very spacious, over 3000 square feet of total living space, home is built by Keating, a local, award-winning builder. Step out your front door to a short walk to downtown Elora and all that is has to offer. Great coffee shops, restaurants, shops and incredible natural beauty, set on the Grand River. Great parks and schools are also within a short walk. Current homeowners have meticulously upgraded and maintained the home over the years and it shows. Enter in to the home to find a large living room and dining room. Also on this level is a large, brand new, eat-in kitchen. New cabinets in 2023, new counter, sink, lighting and appliances all this year. Head up one level and find three large bedrooms and two full bathrooms. The primary suite includes two large closets and handy ensuite bathroom. Venture back downstairs to the first of two lower levels Large rec room with gorgeous fireplace (yet another recent upgrade). This could even be a great large bedroom/retreat for that teen of yours begging for their own space. One more bedroom and very convenient laundry room complete this level. One more level to go...another great hangout spot with lots more space to hang out in this spacious basement. Bring your imagination here. Family movie nights, bar, pool table, quiet office space how about all of the above there is room for it. Last but not least head outside and find a precisely landscaped yard, great patio and deck space for those morning coffees or evening cocktails. This home has exactly what your family wants and needs come check it out. (id:63008)
Property Details
| MLS® Number | X12454739 |
| Property Type | Single Family |
| Community Name | Elora/Salem |
| AmenitiesNearBy | Hospital, Park |
| Features | Sump Pump |
| ParkingSpaceTotal | 4 |
| Structure | Deck, Porch |
Building
| BathroomTotal | 3 |
| BedroomsAboveGround | 3 |
| BedroomsBelowGround | 1 |
| BedroomsTotal | 4 |
| Age | 31 To 50 Years |
| Amenities | Fireplace(s) |
| Appliances | Garage Door Opener Remote(s), Water Heater, Water Softener, Dishwasher, Dryer, Garage Door Opener, Stove, Washer, Window Coverings, Refrigerator |
| BasementDevelopment | Finished |
| BasementType | Full (finished) |
| ConstructionStyleAttachment | Detached |
| ConstructionStyleSplitLevel | Backsplit |
| CoolingType | Central Air Conditioning |
| ExteriorFinish | Brick |
| FireplacePresent | Yes |
| FireplaceTotal | 1 |
| FoundationType | Poured Concrete |
| HeatingFuel | Natural Gas |
| HeatingType | Forced Air |
| SizeInterior | 1500 - 2000 Sqft |
| Type | House |
| UtilityWater | Municipal Water |
Parking
| Attached Garage | |
| Garage |
Land
| Acreage | No |
| FenceType | Fenced Yard |
| LandAmenities | Hospital, Park |
| LandscapeFeatures | Landscaped |
| Sewer | Sanitary Sewer |
| SizeDepth | 121 Ft ,1 In |
| SizeFrontage | 57 Ft ,4 In |
| SizeIrregular | 57.4 X 121.1 Ft |
| SizeTotalText | 57.4 X 121.1 Ft|under 1/2 Acre |
| SurfaceWater | River/stream |
| ZoningDescription | R |
Rooms
| Level | Type | Length | Width | Dimensions |
|---|---|---|---|---|
| Second Level | Primary Bedroom | 3.68 m | 4.12 m | 3.68 m x 4.12 m |
| Second Level | Bedroom | 3.66 m | 3.87 m | 3.66 m x 3.87 m |
| Second Level | Bedroom | 3.15 m | 3.87 m | 3.15 m x 3.87 m |
| Second Level | Bathroom | 2.31 m | 2.65 m | 2.31 m x 2.65 m |
| Second Level | Bathroom | 1.87 m | 2.05 m | 1.87 m x 2.05 m |
| Basement | Cold Room | 1.37 m | 5.49 m | 1.37 m x 5.49 m |
| Basement | Recreational, Games Room | 5.62 m | 5.49 m | 5.62 m x 5.49 m |
| Basement | Recreational, Games Room | 3.39 m | 6.1 m | 3.39 m x 6.1 m |
| Basement | Utility Room | 3.45 m | 4.72 m | 3.45 m x 4.72 m |
| Basement | Utility Room | 0.84 m | 1.53 m | 0.84 m x 1.53 m |
| Lower Level | Bathroom | 1.52 m | 2.41 m | 1.52 m x 2.41 m |
| Lower Level | Bedroom | 3.49 m | 3.61 m | 3.49 m x 3.61 m |
| Lower Level | Laundry Room | 1.79 m | 2.41 m | 1.79 m x 2.41 m |
| Lower Level | Recreational, Games Room | 3.36 m | 8.33 m | 3.36 m x 8.33 m |
| Main Level | Foyer | 2.72 m | 2.08 m | 2.72 m x 2.08 m |
| Main Level | Eating Area | 3.68 m | 3.73 m | 3.68 m x 3.73 m |
| Main Level | Dining Room | 3.03 m | 3.75 m | 3.03 m x 3.75 m |
| Main Level | Kitchen | 3.68 m | 2.96 m | 3.68 m x 2.96 m |
| Main Level | Living Room | 4.66 m | 3.75 m | 4.66 m x 3.75 m |
Kevin Cameron
Salesperson
135 St David Street South Unit 6
Fergus, Ontario N1M 2L4

