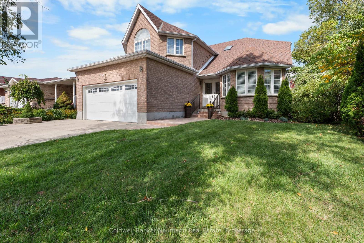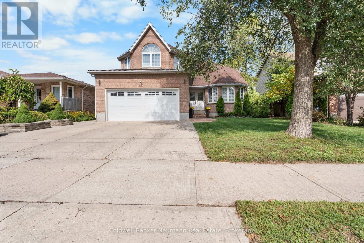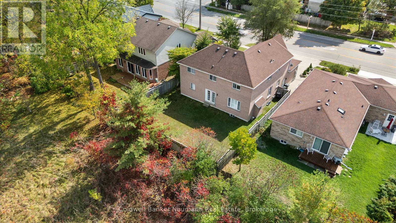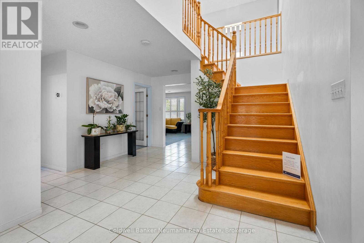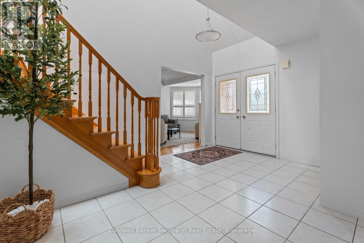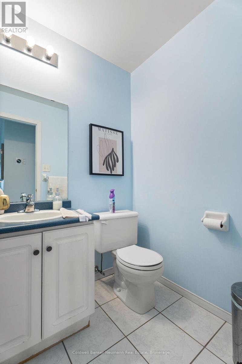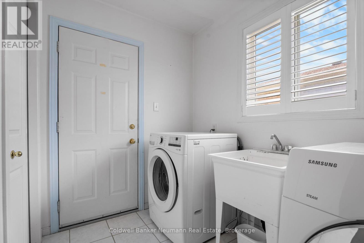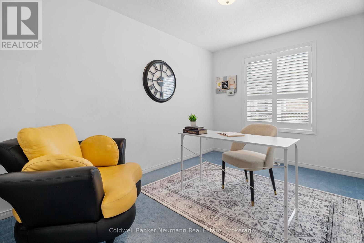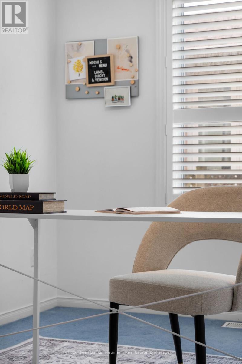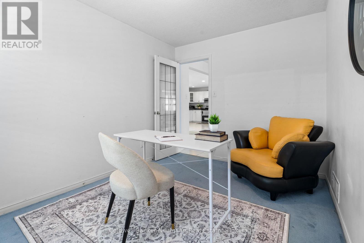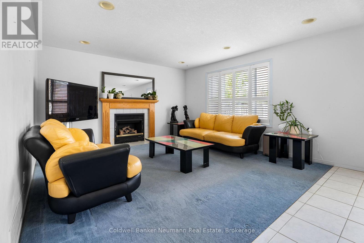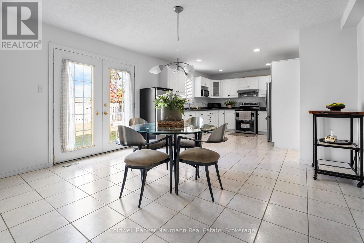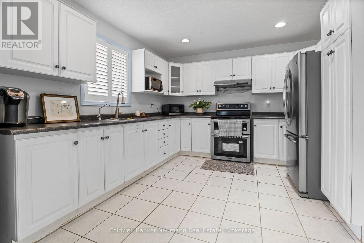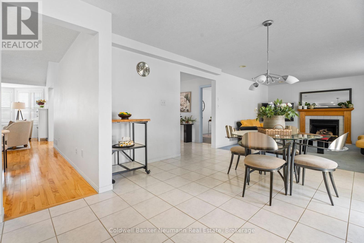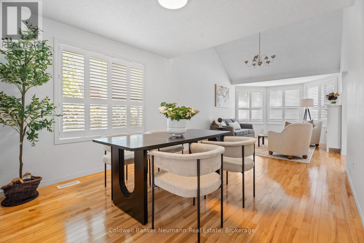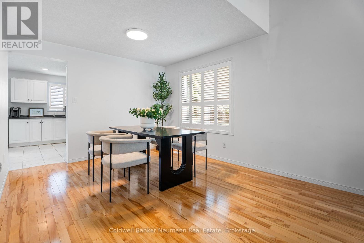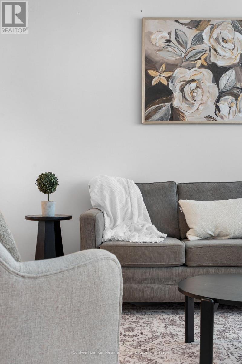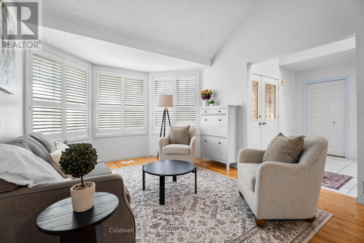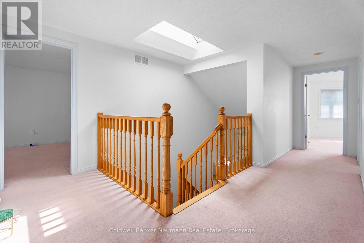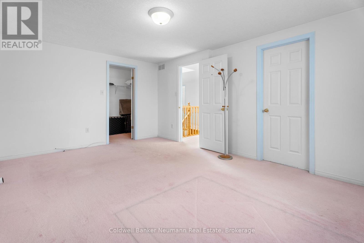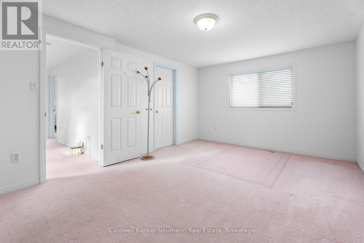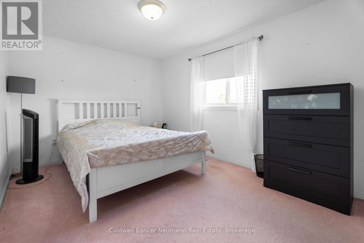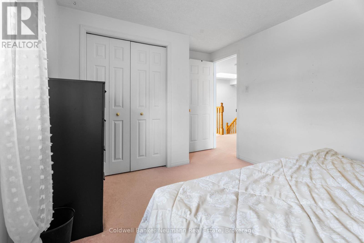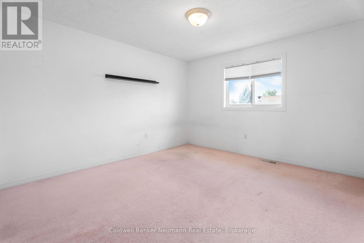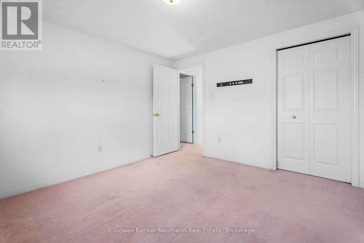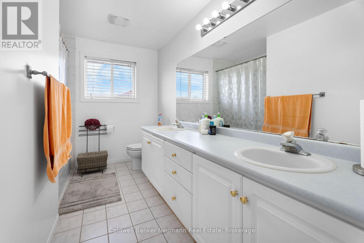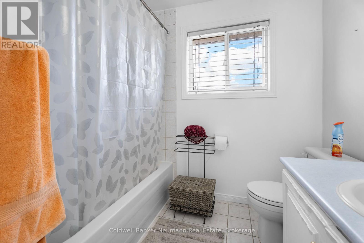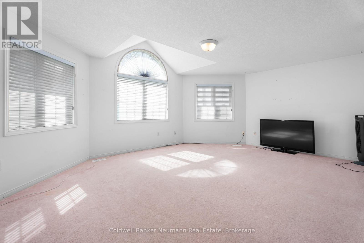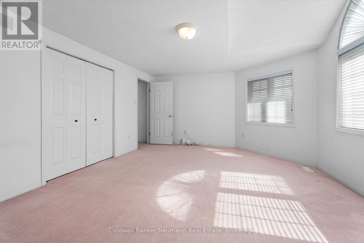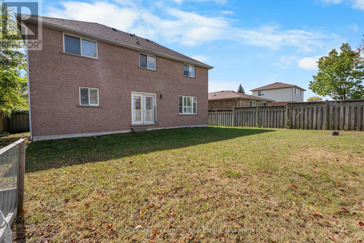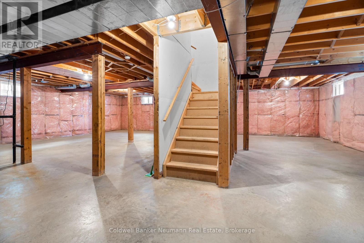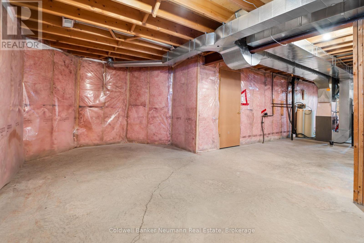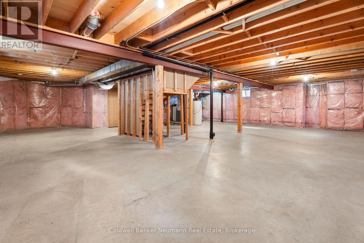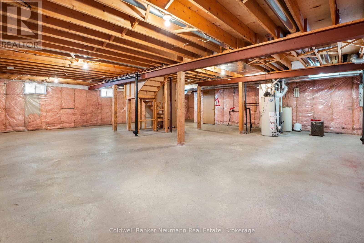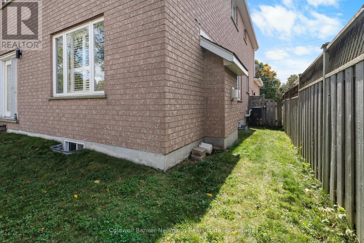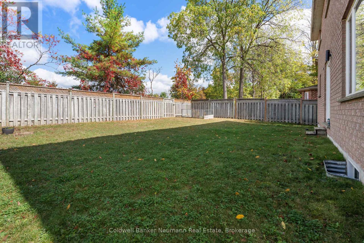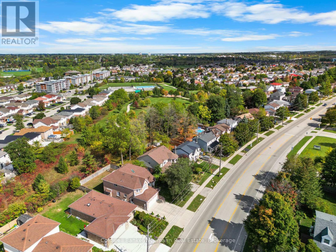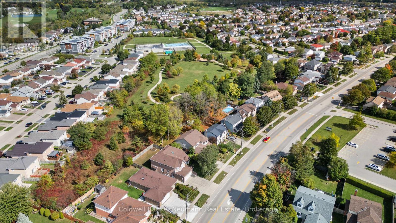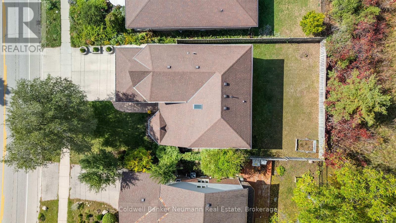282 Imperial Road S Guelph, Ontario N1K 1V5
$889,900
Welcome to 282 Imperial Road a spacious 4-bedroom, 2-storey home located in Guelphs family-friendly West End. Ideally situated near St. Francis and Taylor Evans schools, Costco, Zehrs, the West End Recreation Centre, and the library, this property offers both comfort and convenience. AND backing onto Deerpath Park! Inside, the home is bright, clean, and filled with potential. You'll appreciate the large principal rooms, generous bedrooms, three bathrooms, and the convenience of main floor laundry. The unspoiled basement offers endless possibilities for additional living space, while the fully fenced backyard backing directly onto a park creates a perfect setting for family life and outdoor enjoyment. Additional features include a poured concrete driveway, a spacious attached double garage with an updated door, opener, and side man door, and well-maintained mechanicals, roof, and windows. With its solid bones and desirable location, this home is ready for its next chapter. Additional features include a poured concrete driveway, a spacious attached double garage with an updated door, opener, and side man door, and well-maintained mechanicals, roof, and windows. With its solid bones and desirable location, this home is ready for its next chapter. (id:63008)
Property Details
| MLS® Number | X12432595 |
| Property Type | Single Family |
| Neigbourhood | Parkwood Gardens |
| Community Name | Willow West/Sugarbush/West Acres |
| AmenitiesNearBy | Park |
| CommunityFeatures | Community Centre |
| EquipmentType | Water Heater |
| Features | Level Lot, Flat Site |
| ParkingSpaceTotal | 4 |
| RentalEquipmentType | Water Heater |
| ViewType | City View |
Building
| BathroomTotal | 3 |
| BedroomsAboveGround | 4 |
| BedroomsTotal | 4 |
| Age | 16 To 30 Years |
| Appliances | Water Meter, Dryer, Hood Fan, Range, Stove, Washer, Refrigerator |
| BasementDevelopment | Unfinished |
| BasementType | N/a (unfinished) |
| ConstructionStyleAttachment | Detached |
| CoolingType | Central Air Conditioning |
| ExteriorFinish | Brick |
| FireProtection | Smoke Detectors |
| FoundationType | Poured Concrete |
| HalfBathTotal | 1 |
| HeatingFuel | Natural Gas |
| HeatingType | Forced Air |
| StoriesTotal | 2 |
| SizeInterior | 2500 - 3000 Sqft |
| Type | House |
| UtilityWater | Municipal Water, Artesian Well |
Parking
| Attached Garage | |
| Garage |
Land
| Acreage | No |
| FenceType | Fenced Yard |
| LandAmenities | Park |
| Sewer | Sanitary Sewer |
| SizeDepth | 111 Ft ,4 In |
| SizeFrontage | 49 Ft ,3 In |
| SizeIrregular | 49.3 X 111.4 Ft |
| SizeTotalText | 49.3 X 111.4 Ft |
| ZoningDescription | R1b |
Rooms
| Level | Type | Length | Width | Dimensions |
|---|---|---|---|---|
| Second Level | Bedroom | 3.53 m | 3.3 m | 3.53 m x 3.3 m |
| Second Level | Bedroom 2 | 4.55 m | 2.97 m | 4.55 m x 2.97 m |
| Second Level | Bedroom 3 | 3.33 m | 4.85 m | 3.33 m x 4.85 m |
| Second Level | Bathroom | 2.99 m | 2.96 m | 2.99 m x 2.96 m |
| Second Level | Primary Bedroom | 5.64 m | 4.14 m | 5.64 m x 4.14 m |
| Second Level | Bathroom | 4.27 m | 2.26 m | 4.27 m x 2.26 m |
| Basement | Utility Room | 11.28 m | 11.35 m | 11.28 m x 11.35 m |
| Main Level | Living Room | 3.4 m | 4.47 m | 3.4 m x 4.47 m |
| Main Level | Bathroom | 1.42 m | 1.45 m | 1.42 m x 1.45 m |
| Main Level | Laundry Room | 2.67 m | 2.44 m | 2.67 m x 2.44 m |
| Main Level | Office | 3.56 m | 2.74 m | 3.56 m x 2.74 m |
| Main Level | Eating Area | 3.43 m | 4.17 m | 3.43 m x 4.17 m |
| Main Level | Foyer | 5.13 m | 5.28 m | 5.13 m x 5.28 m |
| Main Level | Dining Room | 3.4 m | 3.56 m | 3.4 m x 3.56 m |
| Main Level | Family Room | 4.04 m | 4.17 m | 4.04 m x 4.17 m |
Utilities
| Cable | Available |
| Electricity | Installed |
| Sewer | Installed |
John Clark
Salesperson
824 Gordon Street
Guelph, Ontario N1G 1Y7
Collette Aeschlimann
Salesperson
824 Gordon Street
Guelph, Ontario N1G 1Y7
Nick Fitzgibbon
Salesperson
824 Gordon Street
Guelph, Ontario N1G 1Y7

