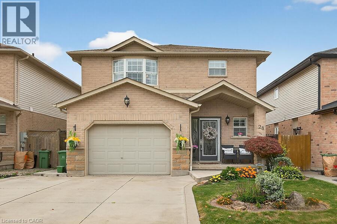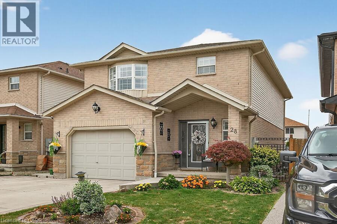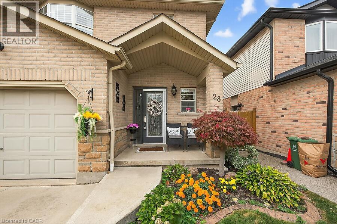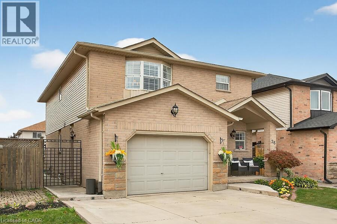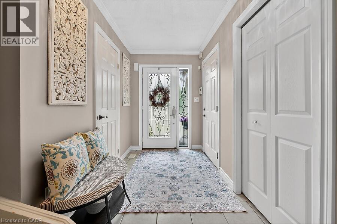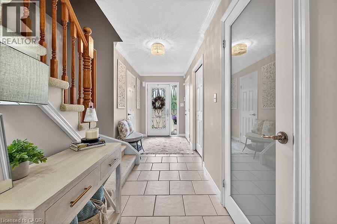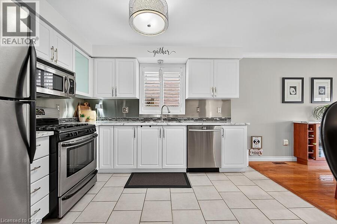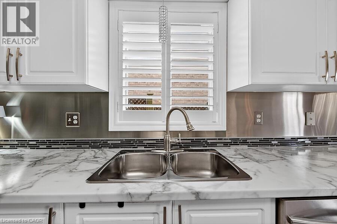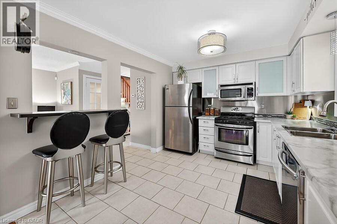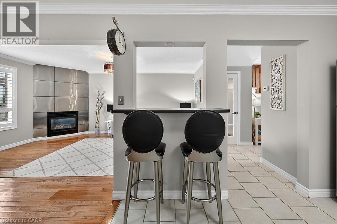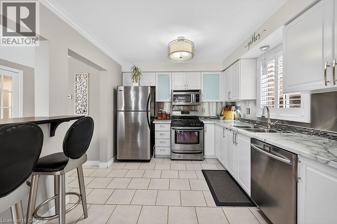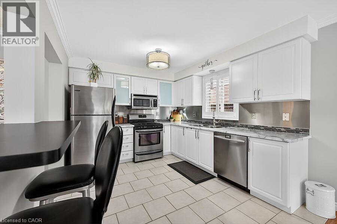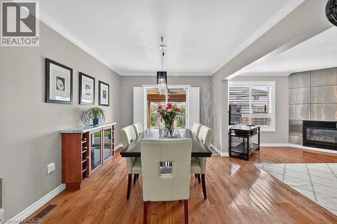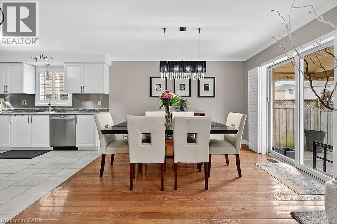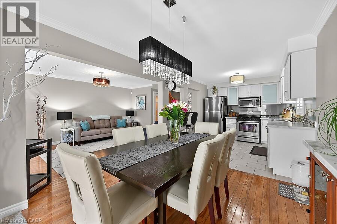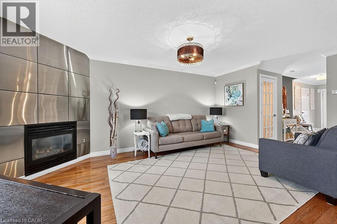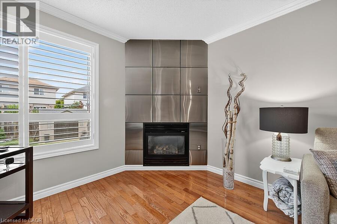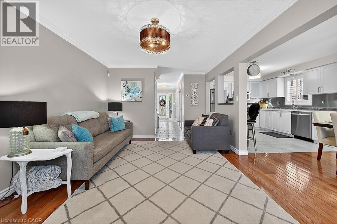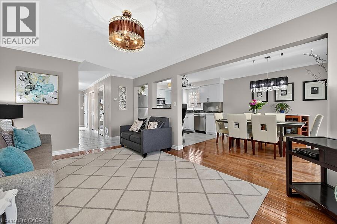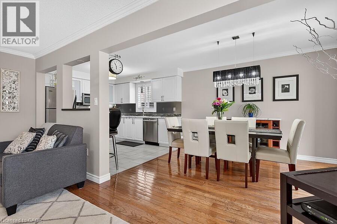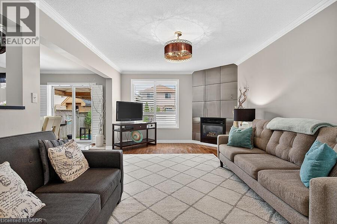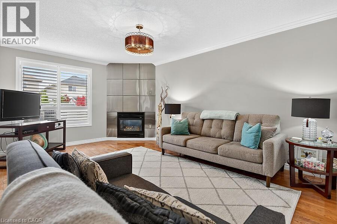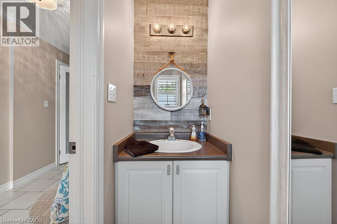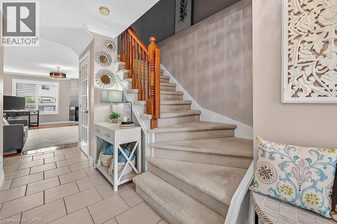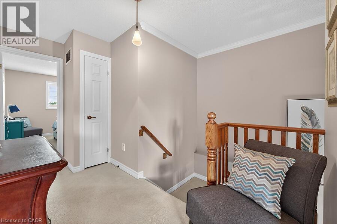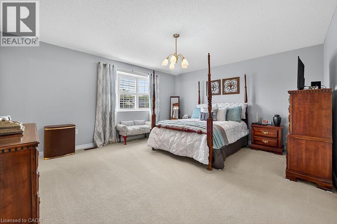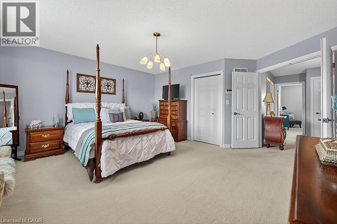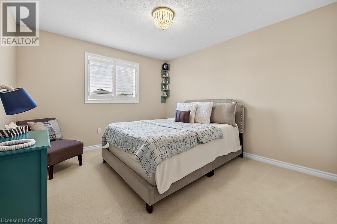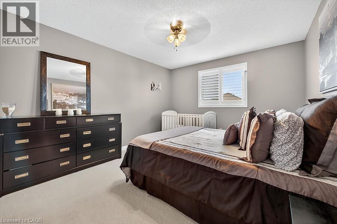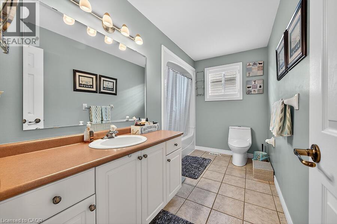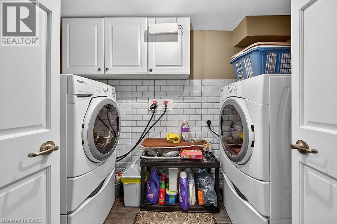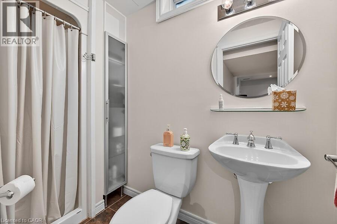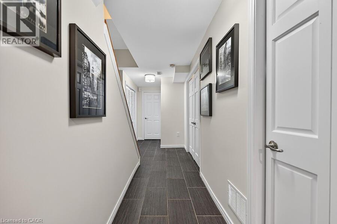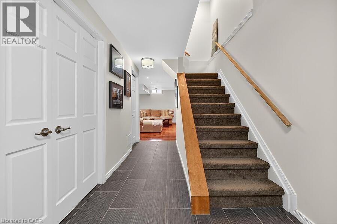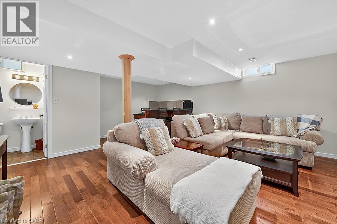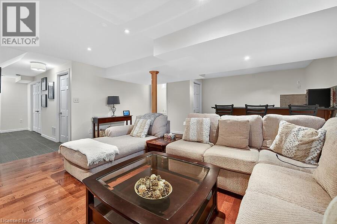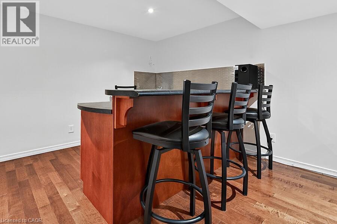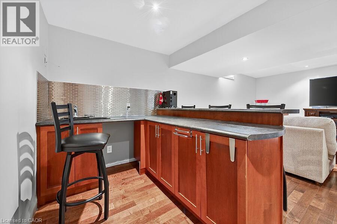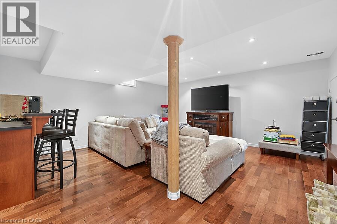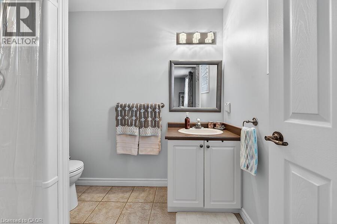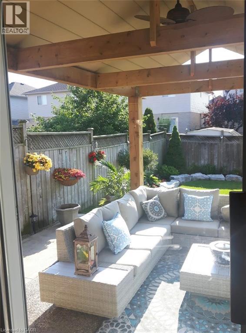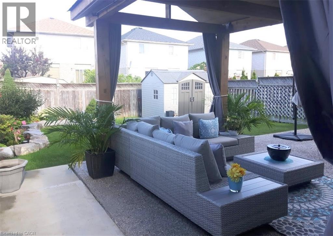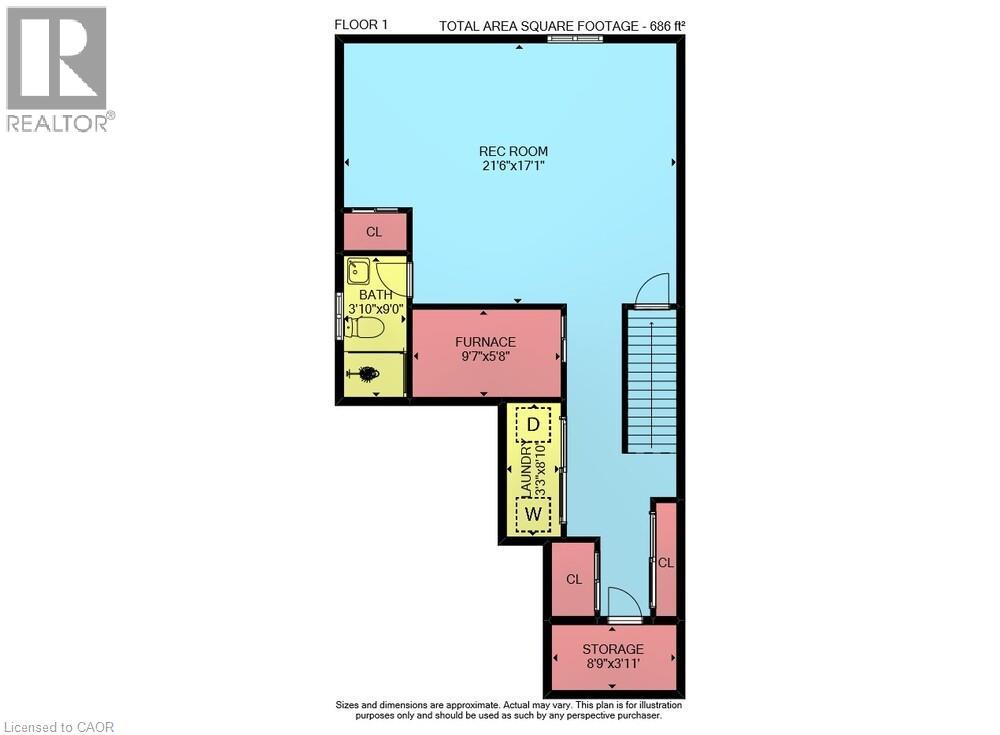28 Woodbank Street Hamilton, Ontario L8J 3Y4
$899,950
Gorgeous two story home in coveted Stoney Creek mountain location. Nestled in a family friendly neighborhood, this amazing home is waiting to welcome its new owners. Attractive landscaping; front and back, oversized garage with door into foyer and door to yard. Bright gorgeous home. Ceramic and hardwood on the main floor, option for main floor laundry, Open concept contemporary kitchen with stainless steel back-splash and cabinet handles, gas fireplace in the living room, Upgraded light fixtures, Hardwood floors in family room with corner gas fire- place with custom stainless steel surround. Display niche between family room and dining room, gleaming hardwood floors in dining room, three good sized bedrooms, large master with bay window, his & her closets, ensuite w/molded shower. Finished basement with bar area and a lower level bath, fenced rear yard. Furnace was replaced in 2025, roof shingles approx 8 years ago, natural gas hookup for the barbeque. A Must See!!! (id:63008)
Property Details
| MLS® Number | 40772809 |
| Property Type | Single Family |
| AmenitiesNearBy | Hospital, Park, Place Of Worship, Playground, Public Transit, Schools, Shopping |
| CommunityFeatures | Quiet Area, Community Centre, School Bus |
| Features | Automatic Garage Door Opener |
| ParkingSpaceTotal | 3 |
Building
| BathroomTotal | 4 |
| BedroomsAboveGround | 3 |
| BedroomsTotal | 3 |
| Appliances | Dishwasher, Dryer, Refrigerator, Stove, Washer |
| ArchitecturalStyle | 2 Level |
| BasementDevelopment | Finished |
| BasementType | Full (finished) |
| ConstructionStyleAttachment | Detached |
| CoolingType | Central Air Conditioning |
| ExteriorFinish | Brick, Other |
| HalfBathTotal | 1 |
| HeatingFuel | Natural Gas |
| HeatingType | Forced Air |
| StoriesTotal | 2 |
| SizeInterior | 2334 Sqft |
| Type | House |
| UtilityWater | Municipal Water |
Parking
| Attached Garage |
Land
| AccessType | Highway Access, Highway Nearby |
| Acreage | No |
| LandAmenities | Hospital, Park, Place Of Worship, Playground, Public Transit, Schools, Shopping |
| Sewer | Municipal Sewage System |
| SizeDepth | 108 Ft |
| SizeFrontage | 36 Ft |
| SizeTotalText | Under 1/2 Acre |
| ZoningDescription | R4 |
Rooms
| Level | Type | Length | Width | Dimensions |
|---|---|---|---|---|
| Second Level | Bedroom | 10'11'' x 11'8'' | ||
| Second Level | Bedroom | 11'3'' x 13'0'' | ||
| Second Level | 4pc Bathroom | 11'3'' x 7'10'' | ||
| Second Level | Full Bathroom | 6'1'' x 7'9'' | ||
| Second Level | Primary Bedroom | 15'11'' x 14'1'' | ||
| Basement | Storage | 8'9'' x 3'11'' | ||
| Basement | Laundry Room | 3'3'' x 8'10'' | ||
| Basement | 3pc Bathroom | 3'10'' x 9'0'' | ||
| Basement | Utility Room | 9'7'' x 5'8'' | ||
| Basement | Recreation Room | 21'6'' x 17'1'' | ||
| Main Level | Kitchen | 10'0'' x 11'7'' | ||
| Main Level | Living Room | 11'6'' x 17'2'' | ||
| Main Level | Dining Room | 10'0'' x 11'9'' | ||
| Main Level | 2pc Bathroom | 2'9'' x 8'3'' | ||
| Main Level | Foyer | 5'9'' x 8'3'' |
https://www.realtor.ca/real-estate/28902687/28-woodbank-street-hamilton
Angelo Fazzari
Salesperson
1070 Stone Church Road East
Hamilton, Ontario L8W 3K8

