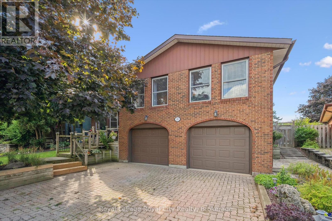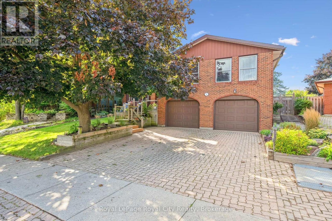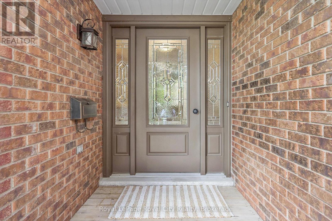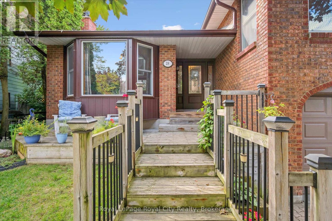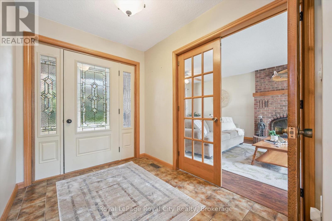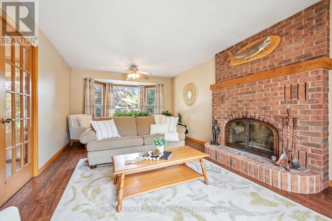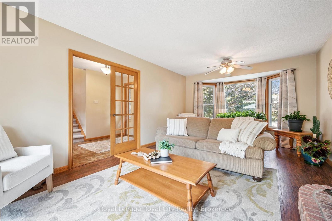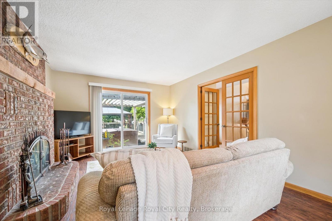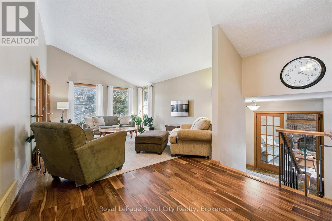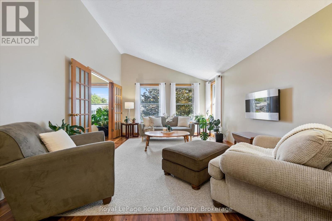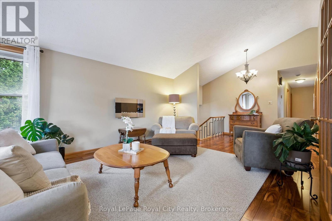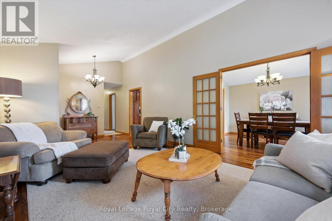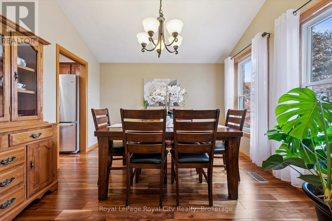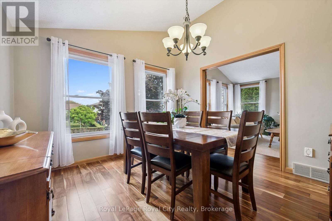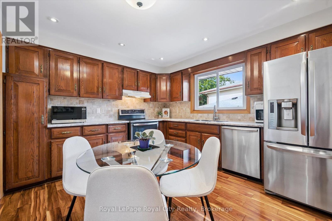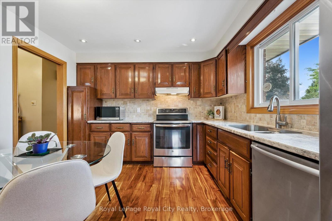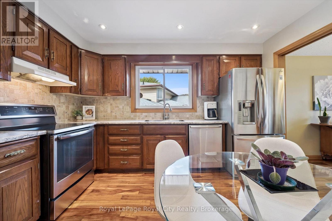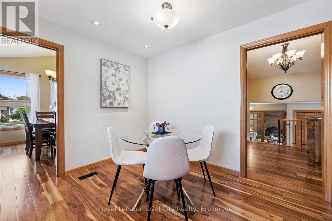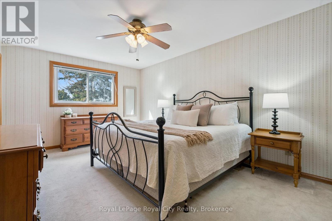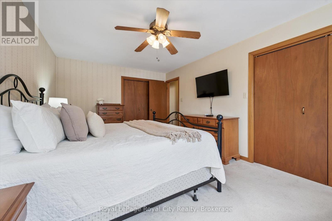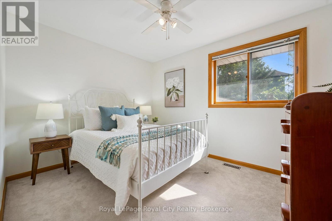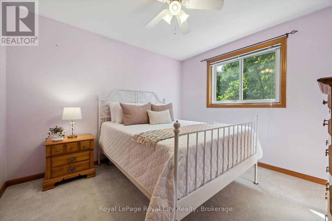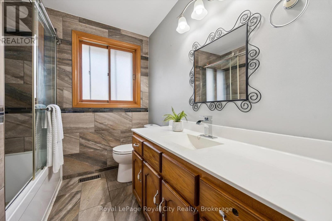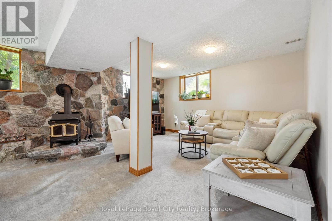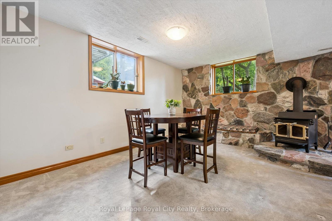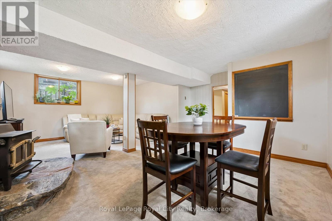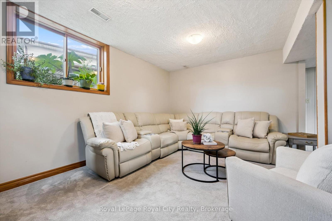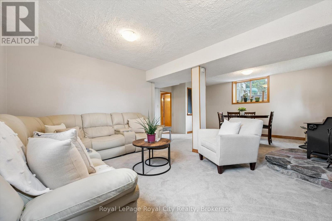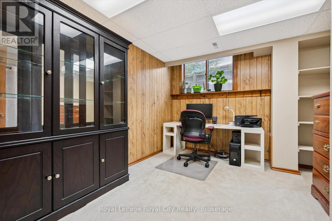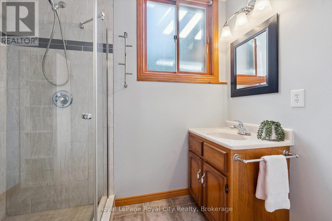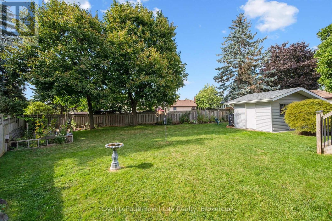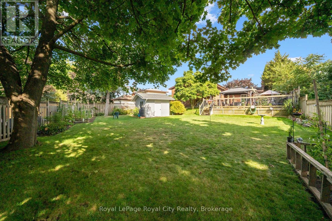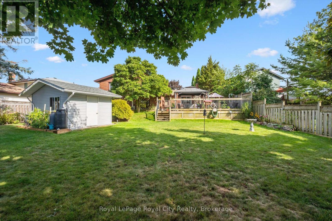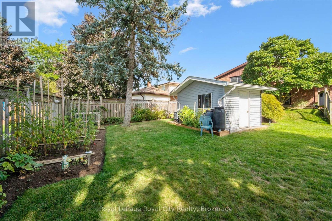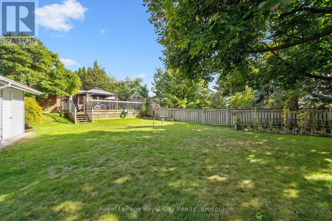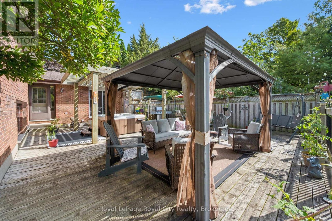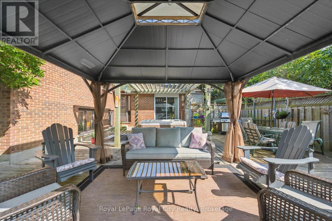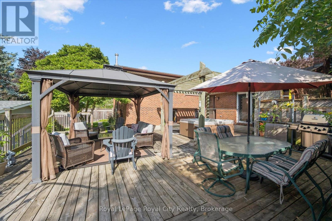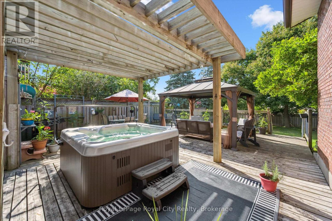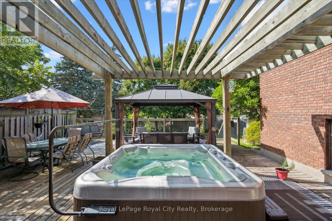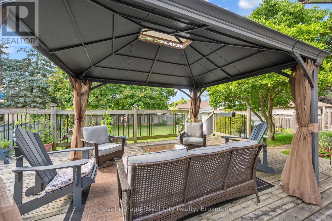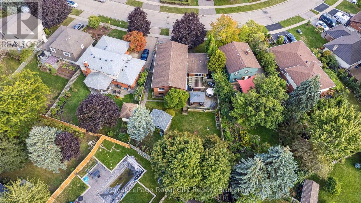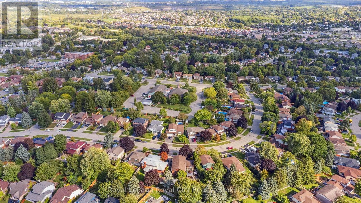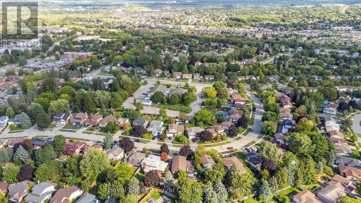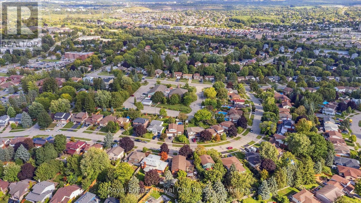28 Wimbledon Road Guelph, Ontario N1H 7N1
$1,149,999
Welcome to this charming split-level home, set on one of the largest lots on the street! Offering 4 bedrooms and 2 bathrooms, this spacious property provides plenty of room for the whole family. Inside, you'll find both a cozy sitting room and a generous family room, perfect for relaxing or entertaining. The two-car garage adds convenience, while the expansive backyard is sure to impress. Enjoy summer evenings on the large deck complete with a hot tub, tend to your gardens with ample space to grow, and store all your tools in the handy back shed. Nestled on a quiet street and just minutes from the West End Rec Centre, this home combines comfort, functionality, and location. (id:63008)
Open House
This property has open houses!
1:00 pm
Ends at:3:00 pm
2:00 pm
Ends at:4:00 pm
Property Details
| MLS® Number | X12384445 |
| Property Type | Single Family |
| Neigbourhood | West Willow Woods |
| Community Name | Willow West/Sugarbush/West Acres |
| AmenitiesNearBy | Park, Public Transit, Schools |
| CommunityFeatures | School Bus, Community Centre |
| EquipmentType | Water Heater |
| ParkingSpaceTotal | 4 |
| RentalEquipmentType | Water Heater |
| Structure | Shed |
Building
| BathroomTotal | 2 |
| BedroomsAboveGround | 3 |
| BedroomsBelowGround | 1 |
| BedroomsTotal | 4 |
| Amenities | Fireplace(s) |
| Appliances | Garage Door Opener Remote(s), Central Vacuum, Water Heater, Water Meter, Water Softener, Dishwasher, Dryer, Freezer, Garage Door Opener, Hood Fan, Washer, Refrigerator |
| BasementDevelopment | Unfinished |
| BasementType | Partial (unfinished) |
| CeilingType | Suspended Ceiling |
| ConstructionStyleAttachment | Detached |
| ConstructionStyleSplitLevel | Sidesplit |
| CoolingType | Central Air Conditioning |
| ExteriorFinish | Brick |
| FireProtection | Smoke Detectors |
| FireplacePresent | Yes |
| FireplaceTotal | 2 |
| FoundationType | Poured Concrete |
| HeatingFuel | Natural Gas |
| HeatingType | Forced Air |
| SizeInterior | 2500 - 3000 Sqft |
| Type | House |
| UtilityWater | Municipal Water |
Parking
| Attached Garage | |
| Garage |
Land
| Acreage | No |
| LandAmenities | Park, Public Transit, Schools |
| Sewer | Sanitary Sewer |
| SizeDepth | 126 Ft ,8 In |
| SizeFrontage | 52 Ft ,1 In |
| SizeIrregular | 52.1 X 126.7 Ft |
| SizeTotalText | 52.1 X 126.7 Ft |
Rooms
| Level | Type | Length | Width | Dimensions |
|---|---|---|---|---|
| Basement | Utility Room | 5.8 m | 5.82 m | 5.8 m x 5.82 m |
| Lower Level | Bedroom | 1.75 m | 2.39 m | 1.75 m x 2.39 m |
| Lower Level | Recreational, Games Room | 7.25 m | 5.67 m | 7.25 m x 5.67 m |
| Lower Level | Bathroom | 1.75 m | 2.39 m | 1.75 m x 2.39 m |
| Main Level | Family Room | 3.68 m | 6.57 m | 3.68 m x 6.57 m |
| Main Level | Foyer | 2.21 m | 4.31 m | 2.21 m x 4.31 m |
| Upper Level | Bathroom | 3.45 m | 2.16 m | 3.45 m x 2.16 m |
| Upper Level | Bedroom | 3.23 m | 3.32 m | 3.23 m x 3.32 m |
| Upper Level | Bedroom | 2.87 m | 3.32 m | 2.87 m x 3.32 m |
| Upper Level | Dining Room | 3.44 m | 3.54 m | 3.44 m x 3.54 m |
| Upper Level | Kitchen | 3.44 m | 3.79 m | 3.44 m x 3.79 m |
| Upper Level | Living Room | 3.94 m | 7.41 m | 3.94 m x 7.41 m |
| Upper Level | Primary Bedroom | 3.45 m | 5.3 m | 3.45 m x 5.3 m |
Andra Arnold
Broker
30 Edinburgh Road North
Guelph, Ontario N1H 7J1
Kristin Dipietro
Salesperson
30 Edinburgh Road North
Guelph, Ontario N1H 7J1

