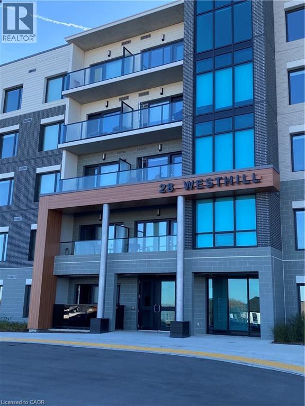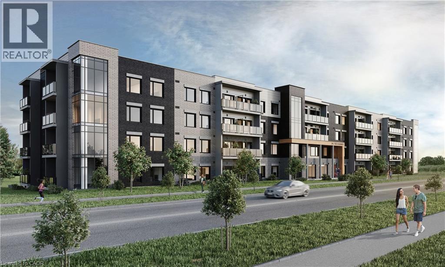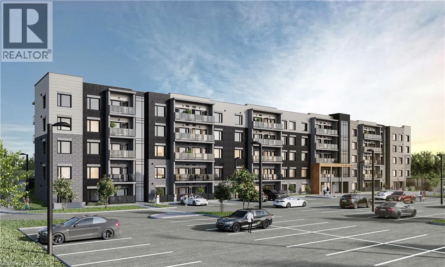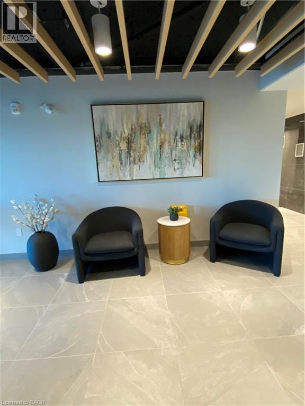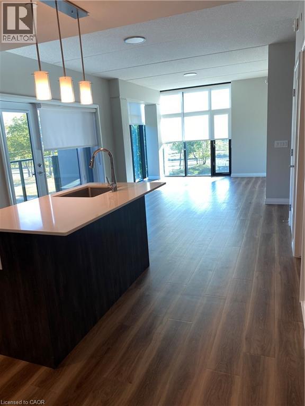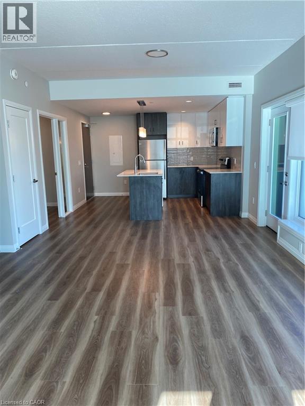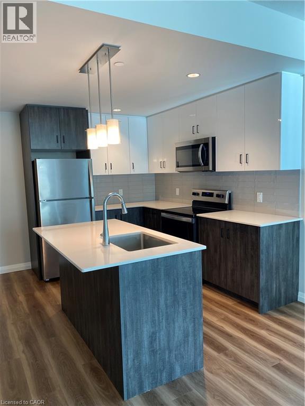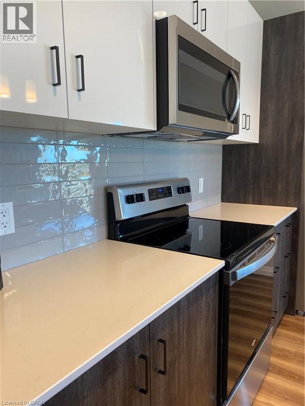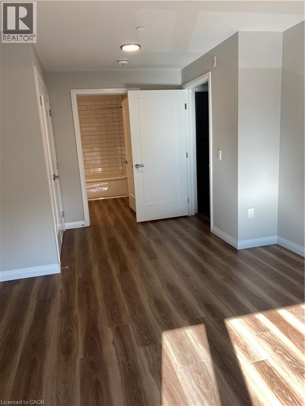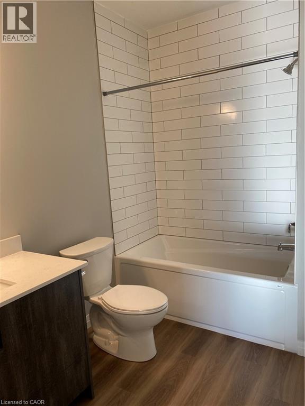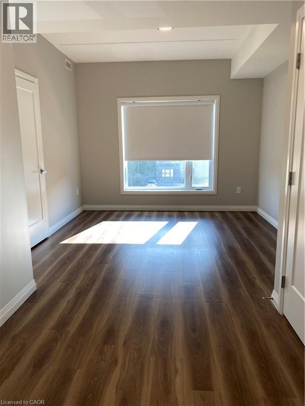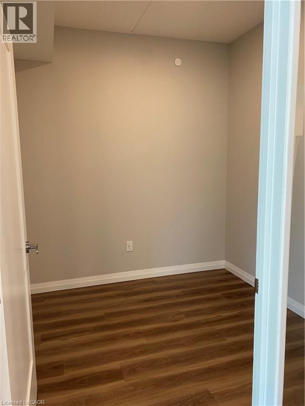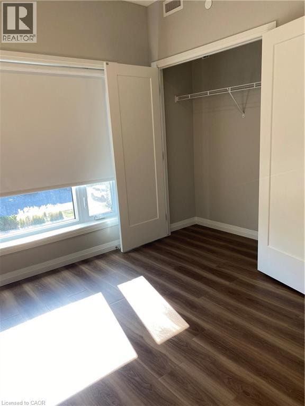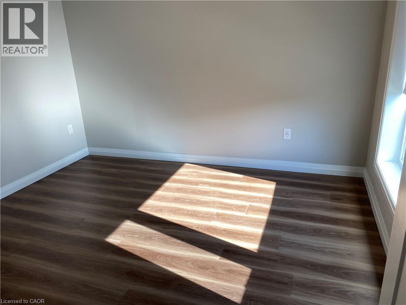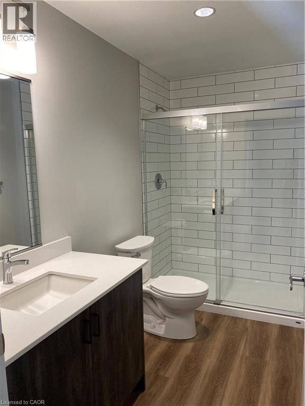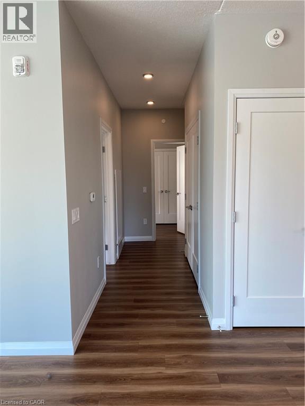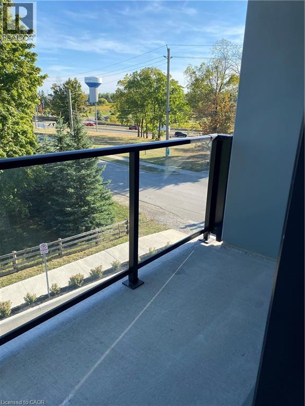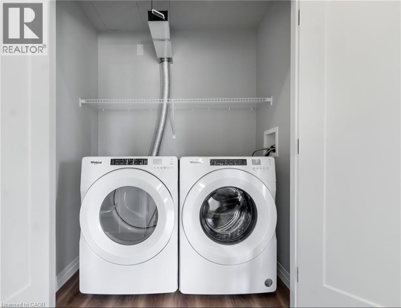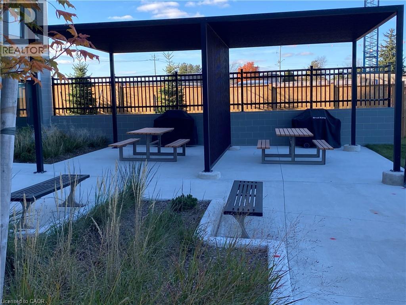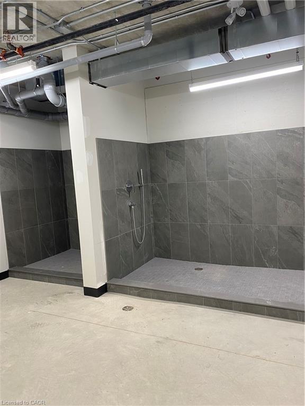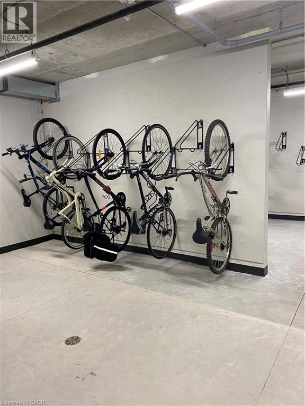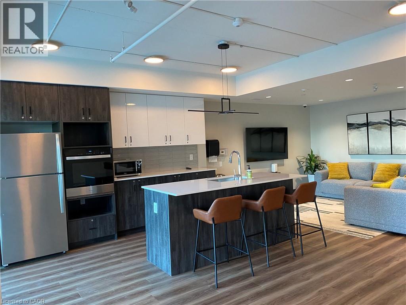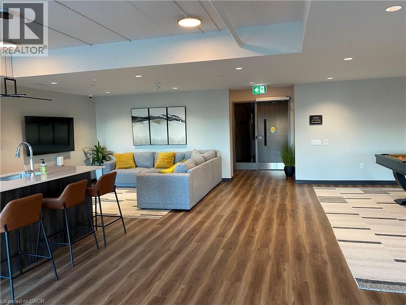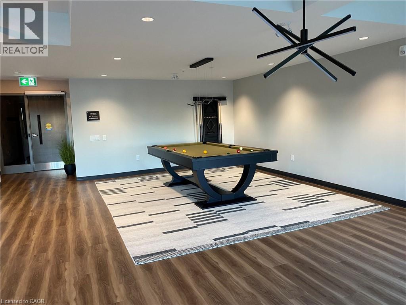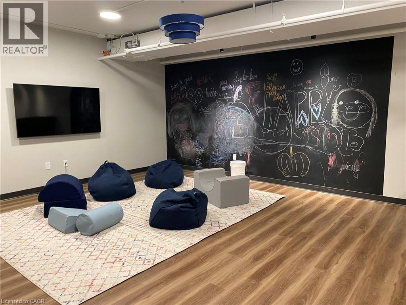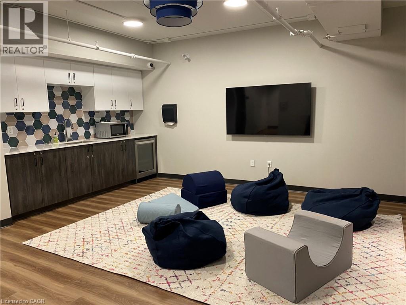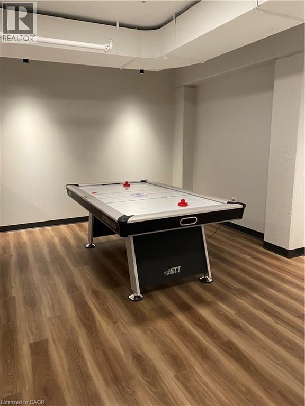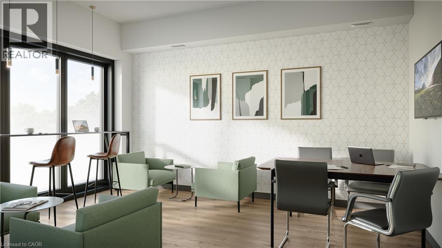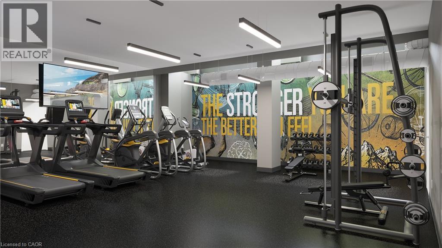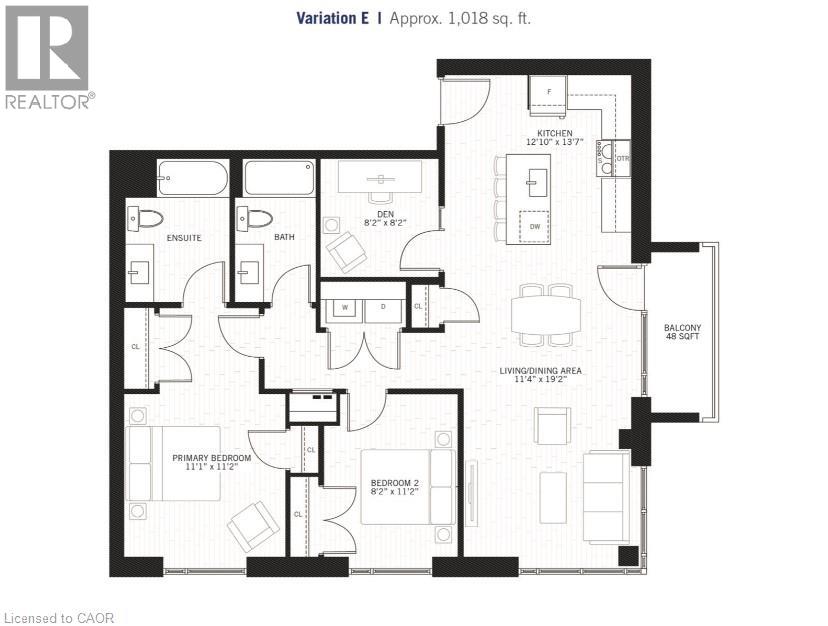28 Westhill Drive Unit# 307 Waterloo, Ontario N2J 3Z4
$2,975 MonthlyInsurance
BEAUTIFUL, SPACIOUS 2 BEDROOM WITH DEN CORNER unit with an abundance of natural light. It includes the convenience of in-suite laundry, neatly tucked away for privacy. The entire space features sleek vinyl plank flooring, adding a modern touch. The kitchen is equipped with high-end stainless steel appliances, soft-close cabinetry, a beautiful and easy-to-clean backsplash, and stunning quartz countertops. The building offers complimentary high-speed Wi-Fi, secure indoor bike storage, a fitness room, wellness room, free dog washing station, a parcel room for secured package deliveries, social lounge and patio/BBQ area, to all residents. Dedicated management and maintenance teams are available onsite 24/7 to assist with any needs. This prime location offers easy access to a wide range of amenities, including the Boardwalk, shopping, Costco, an array of restaurants, coffee shops, and public transit options. Call today and make this amazing unit your home! (id:63008)
Property Details
| MLS® Number | 40772047 |
| Property Type | Single Family |
| AmenitiesNearBy | Park, Place Of Worship, Playground, Public Transit, Schools, Shopping |
| CommunityFeatures | Quiet Area |
| Features | Balcony |
| ParkingSpaceTotal | 1 |
Building
| BathroomTotal | 2 |
| BedroomsAboveGround | 2 |
| BedroomsTotal | 2 |
| Appliances | Dishwasher, Dryer, Refrigerator, Stove, Washer |
| BasementType | None |
| ConstructionStyleAttachment | Attached |
| ExteriorFinish | Brick Veneer, Vinyl Siding |
| HeatingType | Other |
| StoriesTotal | 1 |
| SizeInterior | 1018 Sqft |
| Type | Apartment |
| UtilityWater | Unknown |
Land
| Acreage | No |
| LandAmenities | Park, Place Of Worship, Playground, Public Transit, Schools, Shopping |
| Sewer | Municipal Sewage System |
| SizeFrontage | 353 Ft |
| SizeTotalText | Unknown |
| ZoningDescription | R9 |
Rooms
| Level | Type | Length | Width | Dimensions |
|---|---|---|---|---|
| Main Level | 3pc Bathroom | Measurements not available | ||
| Main Level | 4pc Bathroom | Measurements not available | ||
| Main Level | Den | 8'2'' x 8'2'' | ||
| Main Level | Bedroom | 8'2'' x 11'2'' | ||
| Main Level | Primary Bedroom | 11'1'' x 11'2'' | ||
| Main Level | Living Room/dining Room | 11'4'' x 19'2'' | ||
| Main Level | Kitchen | 12'10'' x 13'7'' |
https://www.realtor.ca/real-estate/28893157/28-westhill-drive-unit-307-waterloo
Joanne Papadopoulos
Salesperson
42 Zaduk Court
Conestogo, Ontario N0B 1N0

