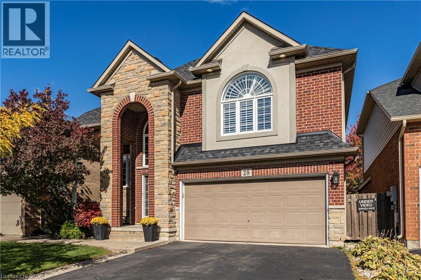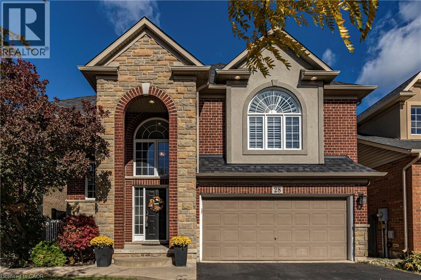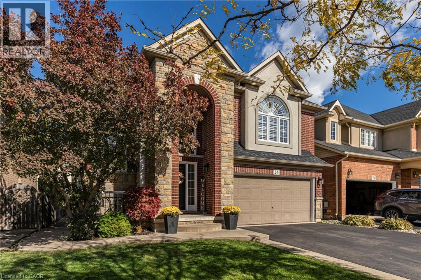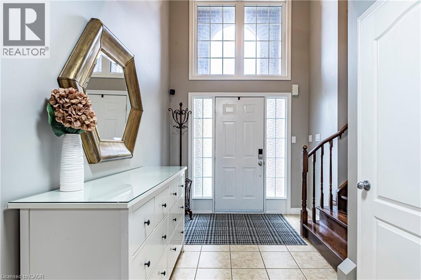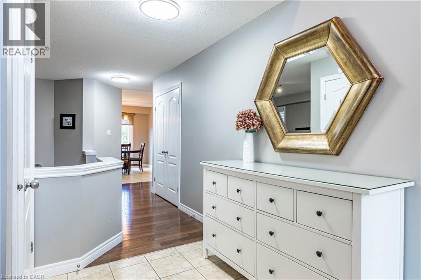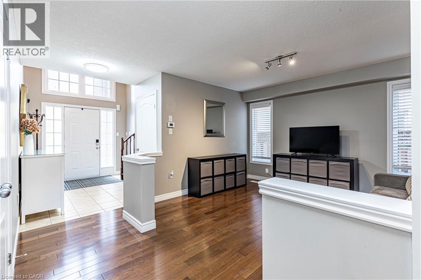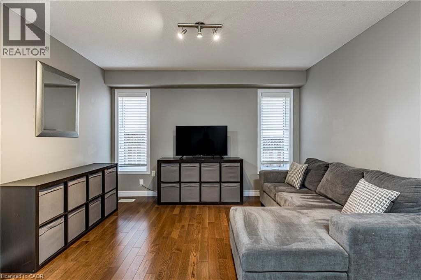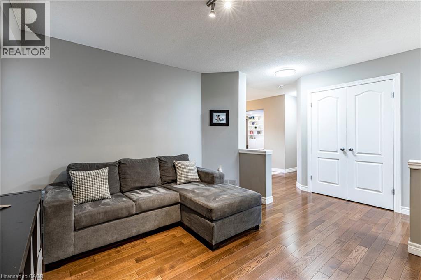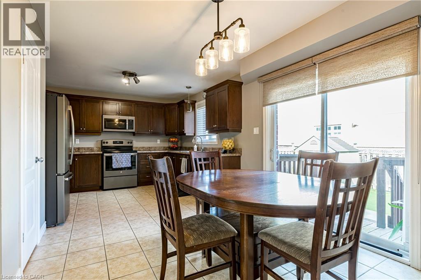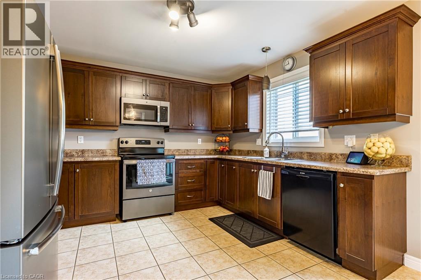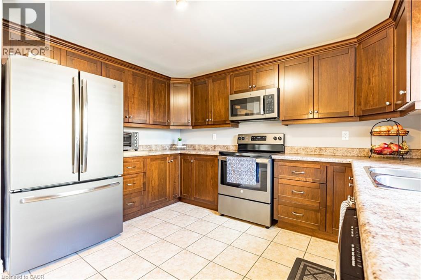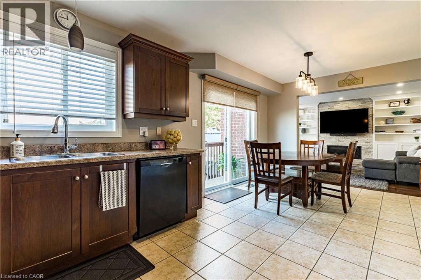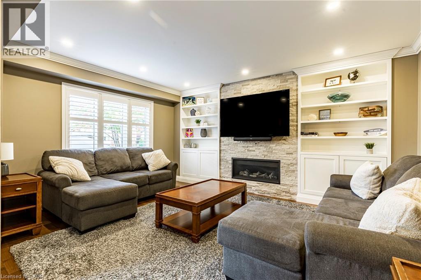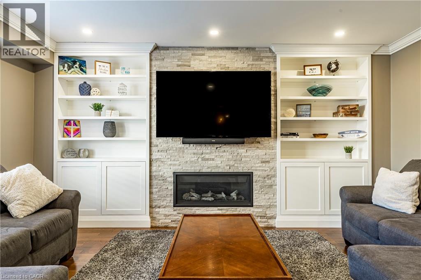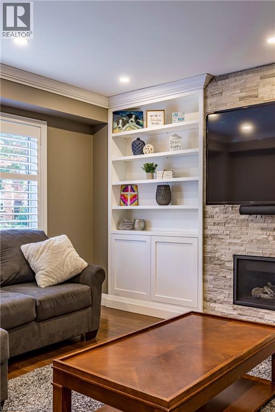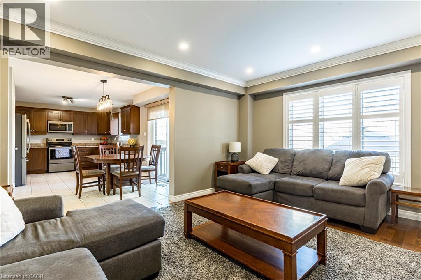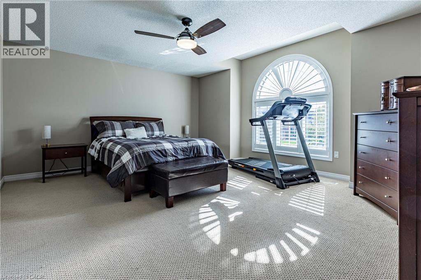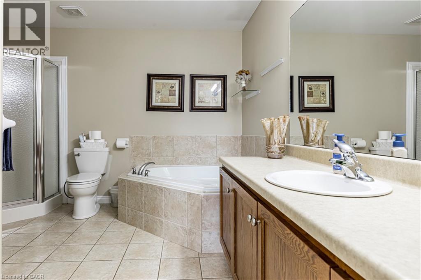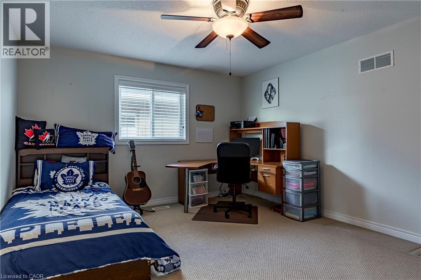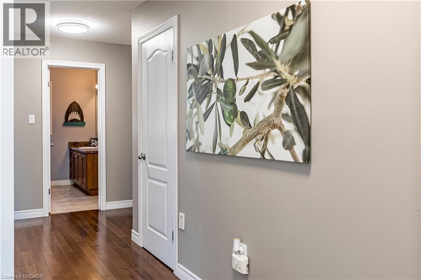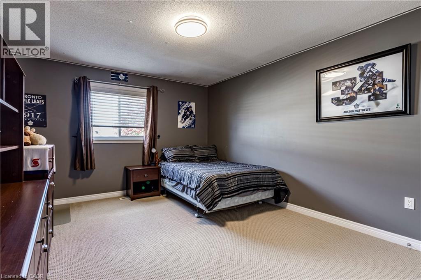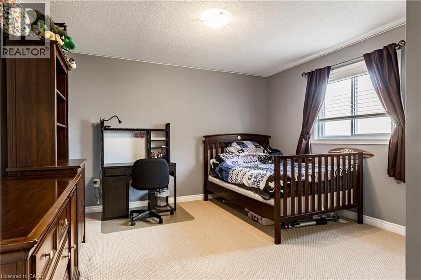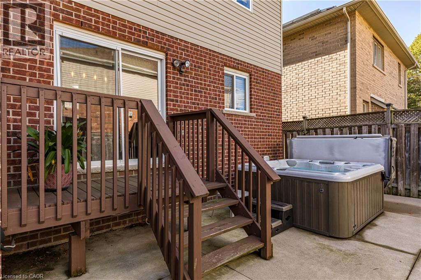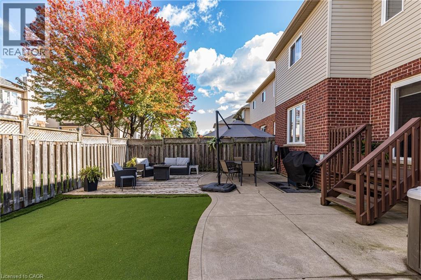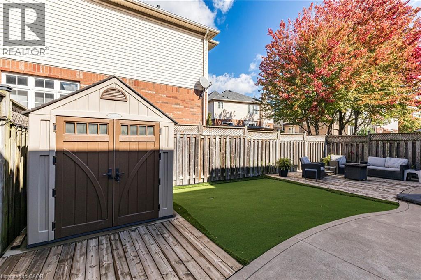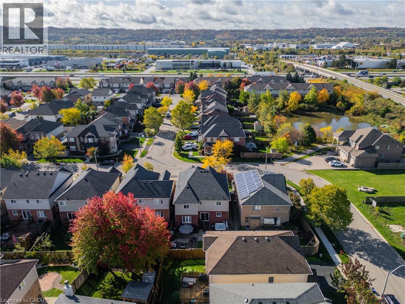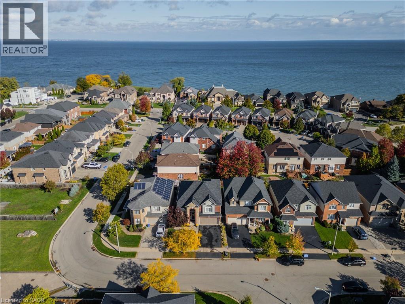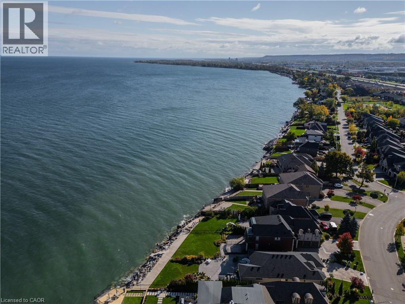28 Springbreeze Heights Hamilton, Ontario L8E 0A4
$1,024,900
Welcome to 28 Springbreeze Heights — a beautifully appointed two-storey detached home located in one of Stoney Creek’s most sought-after neighborhoods. From the grand stone entryway to the elegant interior finishes, this home offers the perfect blend of luxury, comfort, and convenience. Inside, you’ll find a bright and spacious layout featuring four large bedrooms and three bathrooms, including a primary suite with walk-in closet and private ensuite. The living room is a true showpiece, complete with custom built-ins, a stone-featured gas fireplace, crown molding, and pot lights that enhance its inviting ambiance. The oak staircase adds timeless character and leads to generously sized bedrooms ideal for family living. Step outside to a backyard built for entertaining — featuring a concrete and wood patio, hot tub, and even a chipping and putting green for golf enthusiasts. Located just minutes from Lake Ontario, parks, schools, and major amenities, this home offers the best of both relaxation and convenience. (id:63008)
Open House
This property has open houses!
2:00 pm
Ends at:4:00 pm
Property Details
| MLS® Number | 40780792 |
| Property Type | Single Family |
| AmenitiesNearBy | Park, Public Transit |
| Features | Automatic Garage Door Opener |
| ParkingSpaceTotal | 2 |
Building
| BathroomTotal | 3 |
| BedroomsAboveGround | 4 |
| BedroomsTotal | 4 |
| Appliances | Central Vacuum, Dishwasher, Dryer, Refrigerator, Stove, Washer, Microwave Built-in, Garage Door Opener, Hot Tub |
| ArchitecturalStyle | 2 Level |
| BasementDevelopment | Unfinished |
| BasementType | Full (unfinished) |
| ConstructionStyleAttachment | Detached |
| CoolingType | Central Air Conditioning |
| ExteriorFinish | Aluminum Siding, Brick, Stone, Stucco |
| HalfBathTotal | 1 |
| HeatingFuel | Natural Gas |
| HeatingType | Forced Air |
| StoriesTotal | 2 |
| SizeInterior | 2131 Sqft |
| Type | House |
| UtilityWater | Municipal Water |
Parking
| Detached Garage |
Land
| AccessType | Highway Access |
| Acreage | No |
| LandAmenities | Park, Public Transit |
| Sewer | Municipal Sewage System |
| SizeDepth | 92 Ft |
| SizeFrontage | 42 Ft |
| SizeTotalText | Under 1/2 Acre |
| ZoningDescription | R4-11 |
Rooms
| Level | Type | Length | Width | Dimensions |
|---|---|---|---|---|
| Second Level | 4pc Bathroom | 7'4'' x 7'10'' | ||
| Second Level | Bedroom | 15'1'' x 12'4'' | ||
| Second Level | Bedroom | 15'2'' x 12'4'' | ||
| Second Level | Bedroom | 13'2'' x 16'5'' | ||
| Second Level | 4pc Bathroom | 10'8'' x 12'1'' | ||
| Second Level | Primary Bedroom | 18'2'' x 16'6'' | ||
| Main Level | 2pc Bathroom | Measurements not available | ||
| Main Level | Laundry Room | 7'10'' x 7'3'' | ||
| Main Level | Dining Room | 9'11'' x 12'5'' | ||
| Main Level | Living Room | 13'7'' x 15'5'' | ||
| Main Level | Eat In Kitchen | 18'11'' x 11'9'' |
https://www.realtor.ca/real-estate/29025266/28-springbreeze-heights-hamilton
Greg Williams
Salesperson
5111 New Street Unit 104
Burlington, Ontario L7L 1V2

