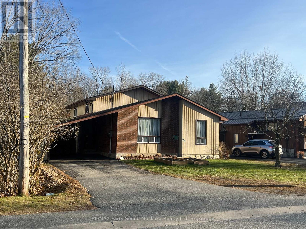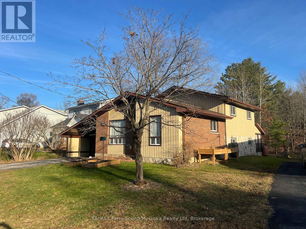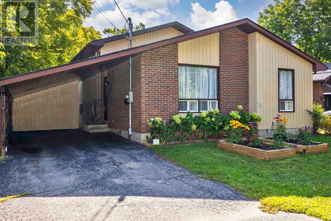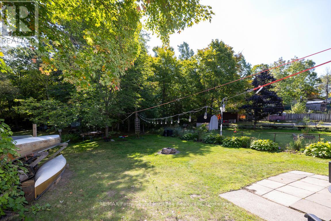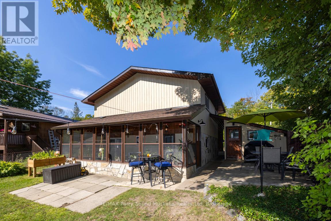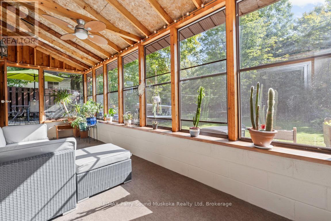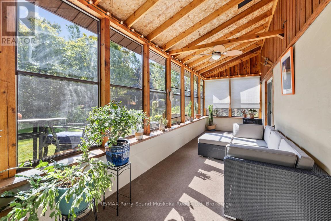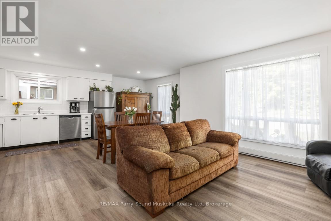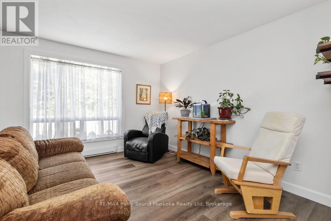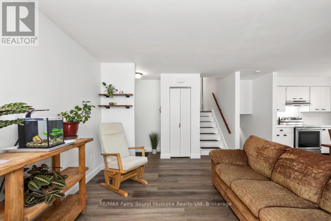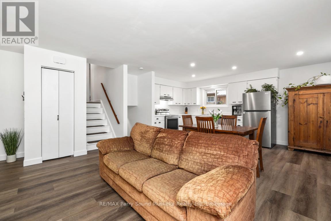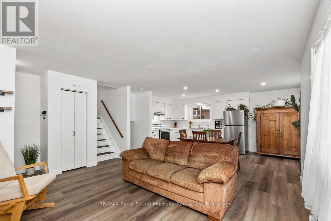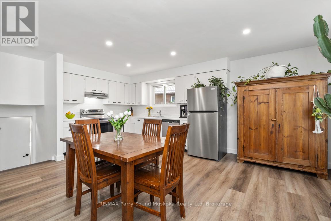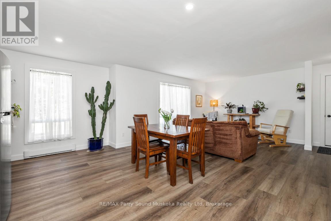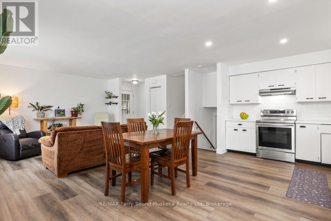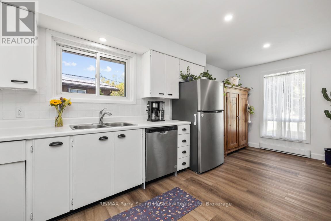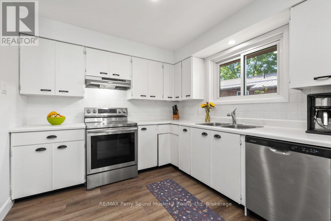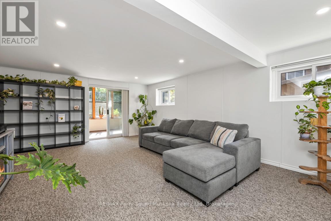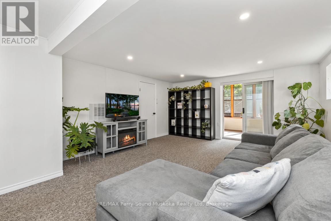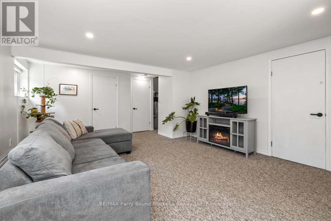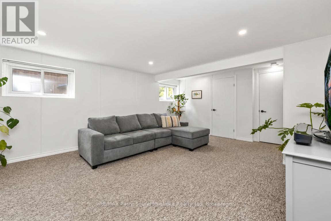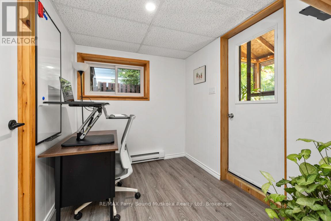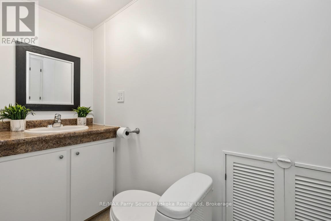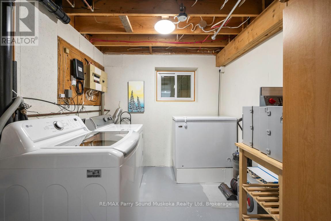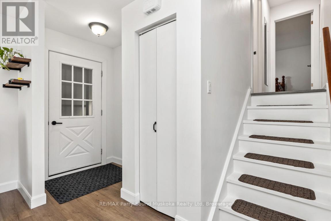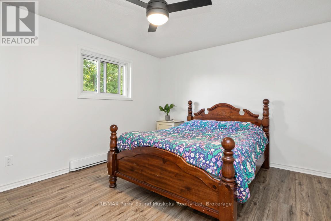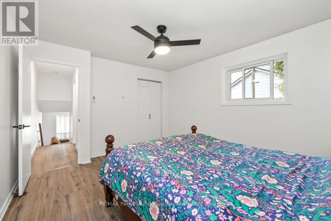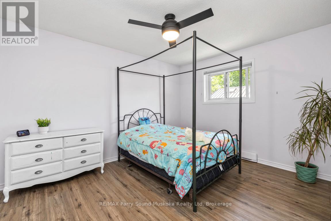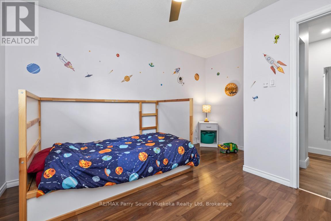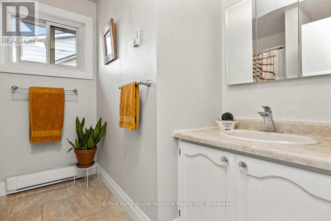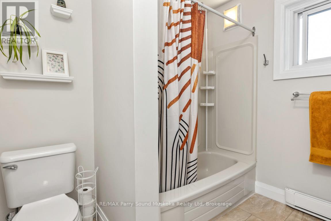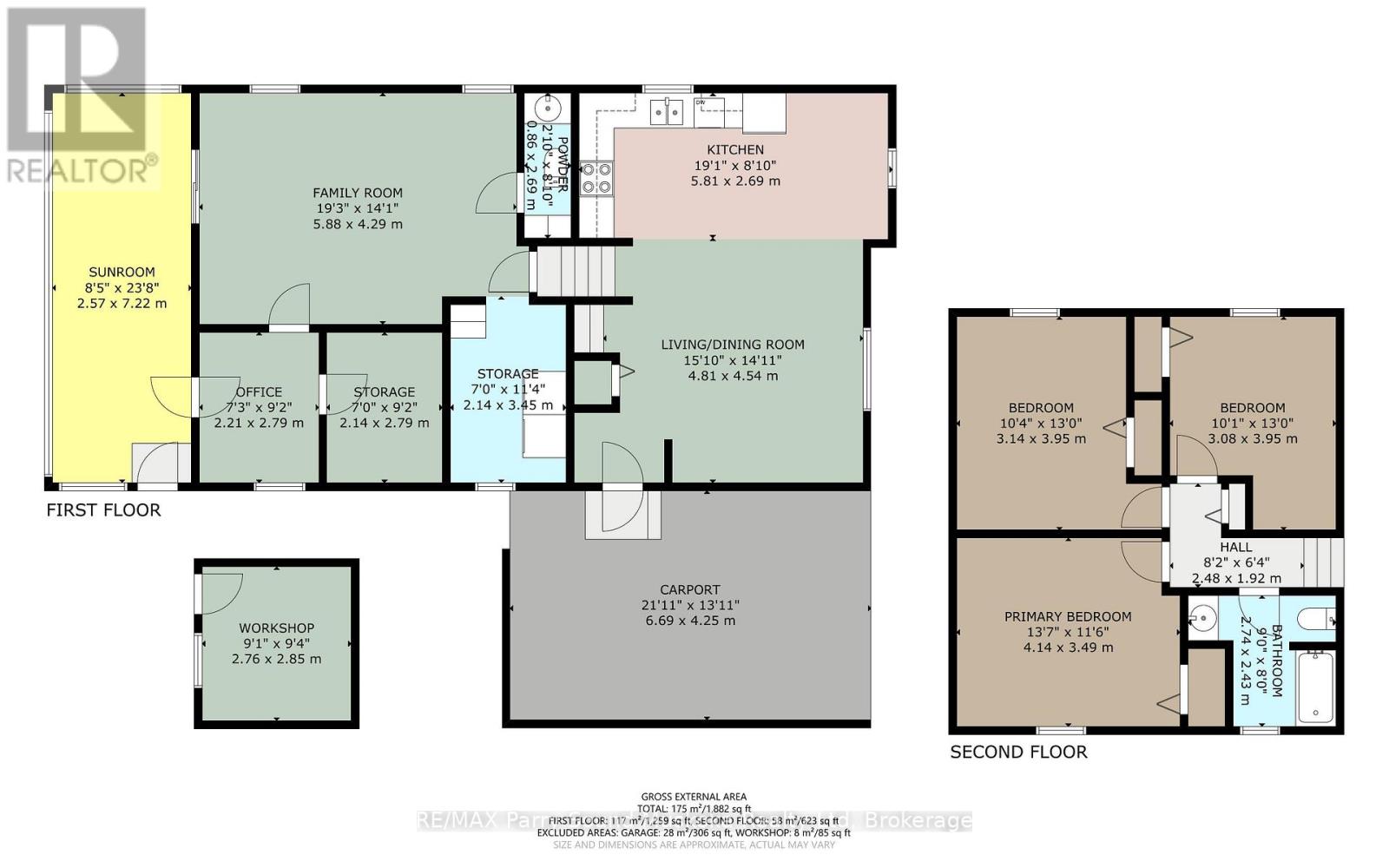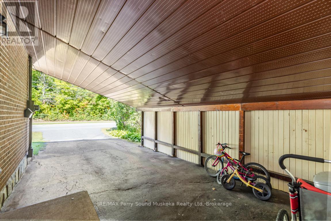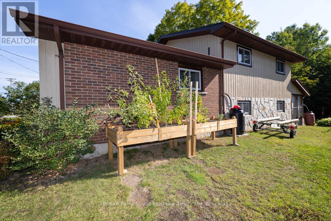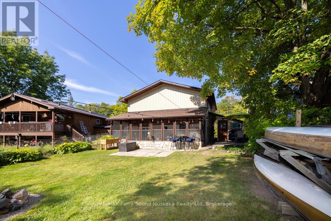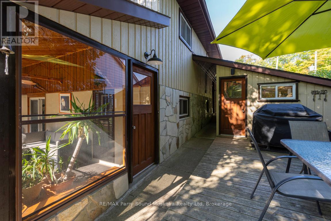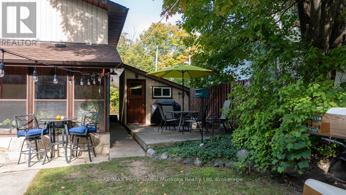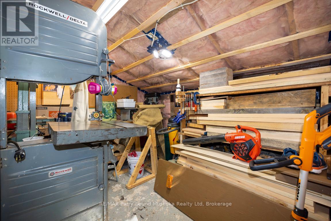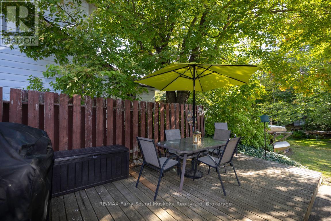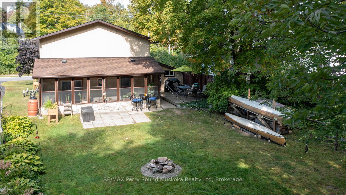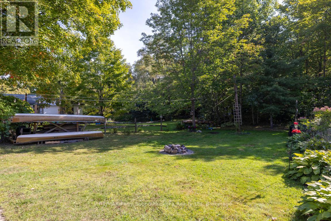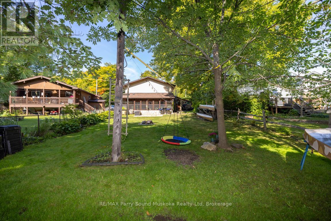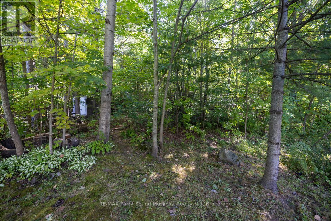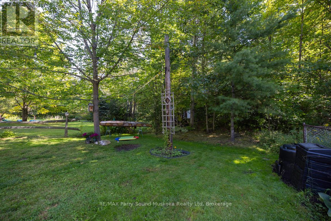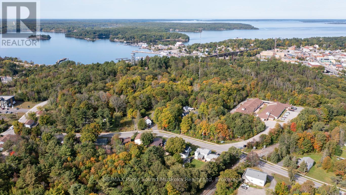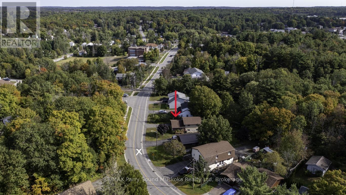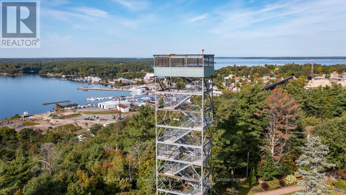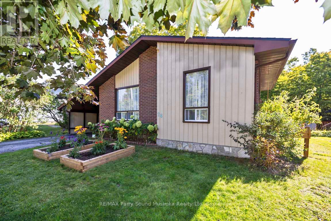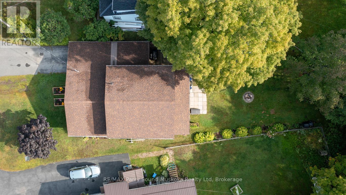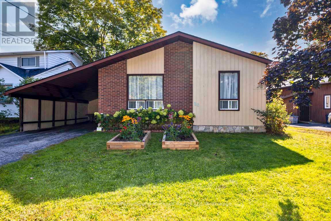28 Forest Street Parry Sound, Ontario P2A 2P9
$569,900
DESIRABLE FAMILY HOME! DESIRABLE COUNTRY SETTING In Town! Level fenced yard backing onto woodlands, Absolutely immaculate 3 bedroom, 2 bath home, Green/Energy efficient (only $244 per month equal billing for heat & hydro), Quality built by Morgan Construction, Extra deep carport, Paved drive, Parking for 3 vehicles, New shingles 2019, Updated laminate floors, Freshly painted, Updated hardware & lighting, Desirable Bright & cheery open plan as soon as you enter, Generous size bedrooms, Families will enjoy the spacious & bright lower level rec room with walkout, LED pot lighting, Convenient 2nd bath, Private den/office area + Workshop, Relax in the spacious sunroom wrapped in windows to enjoy nature & the serene back yard setting, A handy insulated & heated 2nd workshop is ideal for hobbies/handy persons, Lower level storage area is spacious & dry, Excellent area, Walk to Beautiful Tower Hill Park, Mins to Georgian Bay boat launch, (room to store your boat), Near by waterfront fitness trail, Tressel Brewery & Legends Distillery, Don't miss this Great Opportunity to make this your next home! (id:63008)
Property Details
| MLS® Number | X12400555 |
| Property Type | Single Family |
| Community Name | Parry Sound |
| AmenitiesNearBy | Beach, Golf Nearby, Hospital, Schools |
| EquipmentType | Water Heater |
| Features | Irregular Lot Size |
| ParkingSpaceTotal | 3 |
| RentalEquipmentType | Water Heater |
| Structure | Porch, Deck, Workshop |
Building
| BathroomTotal | 2 |
| BedroomsAboveGround | 3 |
| BedroomsTotal | 3 |
| Amenities | Fireplace(s), Separate Heating Controls |
| Appliances | Water Meter, Dishwasher, Dryer, Range, Stove, Washer, Refrigerator |
| BasementType | Partial |
| ConstructionStyleAttachment | Detached |
| ConstructionStyleSplitLevel | Backsplit |
| ExteriorFinish | Brick |
| FireplacePresent | Yes |
| FoundationType | Block |
| HalfBathTotal | 1 |
| HeatingFuel | Electric |
| HeatingType | Baseboard Heaters |
| SizeInterior | 1500 - 2000 Sqft |
| Type | House |
| UtilityWater | Municipal Water |
Parking
| Carport | |
| Garage |
Land
| AccessType | Year-round Access |
| Acreage | No |
| LandAmenities | Beach, Golf Nearby, Hospital, Schools |
| LandscapeFeatures | Landscaped |
| Sewer | Sanitary Sewer |
| SizeDepth | 129 Ft ,2 In |
| SizeFrontage | 64 Ft ,1 In |
| SizeIrregular | 64.1 X 129.2 Ft |
| SizeTotalText | 64.1 X 129.2 Ft|under 1/2 Acre |
Rooms
| Level | Type | Length | Width | Dimensions |
|---|---|---|---|---|
| Second Level | Bedroom | 3.95 m | 3.08 m | 3.95 m x 3.08 m |
| Second Level | Bathroom | 2.74 m | 2.43 m | 2.74 m x 2.43 m |
| Second Level | Primary Bedroom | 4.14 m | 3.49 m | 4.14 m x 3.49 m |
| Second Level | Bedroom | 3.95 m | 3.14 m | 3.95 m x 3.14 m |
| Main Level | Living Room | 4.81 m | 4.54 m | 4.81 m x 4.54 m |
| Main Level | Kitchen | 5.81 m | 2.69 m | 5.81 m x 2.69 m |
| Main Level | Family Room | 5.88 m | 4.29 m | 5.88 m x 4.29 m |
| Main Level | Office | 2.79 m | 2.21 m | 2.79 m x 2.21 m |
| Main Level | Sunroom | 7.22 m | 2.57 m | 7.22 m x 2.57 m |
| Main Level | Bathroom | 2.69 m | 0.86 m | 2.69 m x 0.86 m |
| Main Level | Laundry Room | 3.45 m | 2.14 m | 3.45 m x 2.14 m |
| Main Level | Other | 2.79 m | 2.14 m | 2.79 m x 2.14 m |
| Ground Level | Workshop | 2.85 m | 2.76 m | 2.85 m x 2.76 m |
Utilities
| Electricity | Installed |
https://www.realtor.ca/real-estate/28855898/28-forest-street-parry-sound-parry-sound
Holly Cascanette
Broker
47 James Street
Parry Sound, Ontario P2A 1T6

