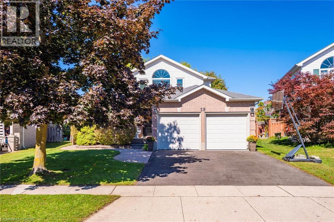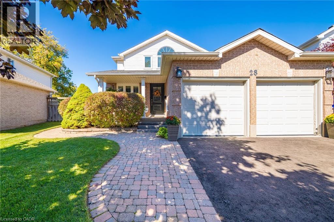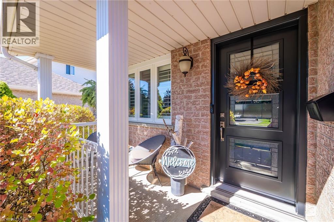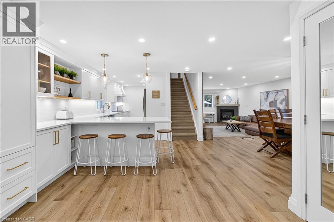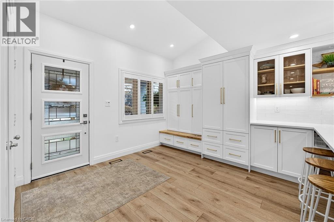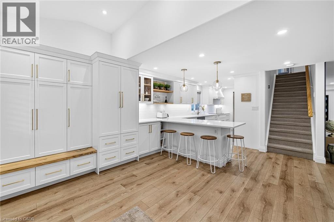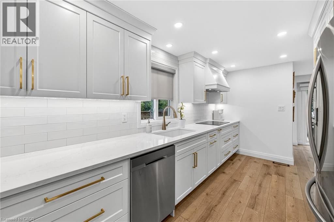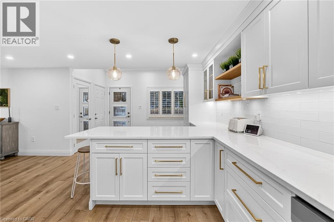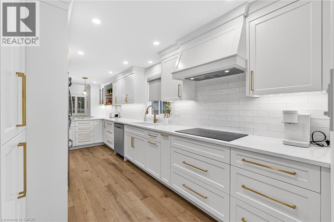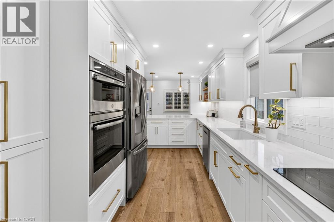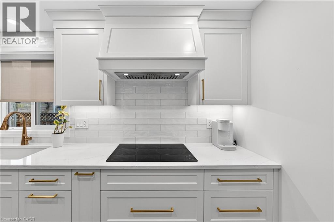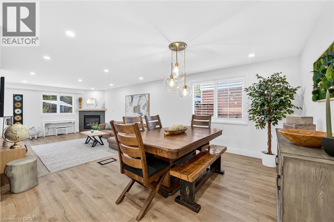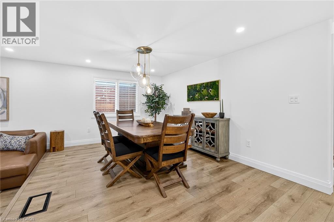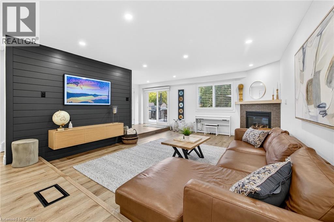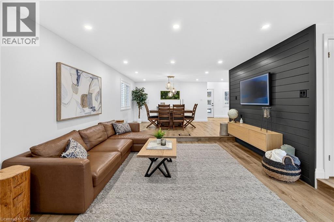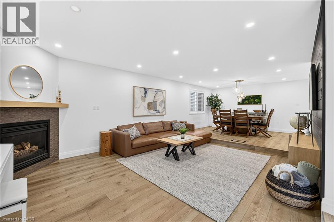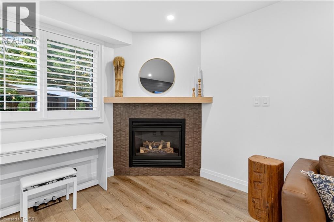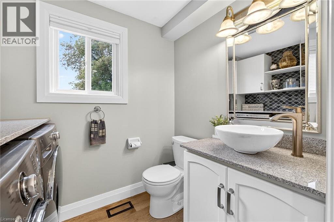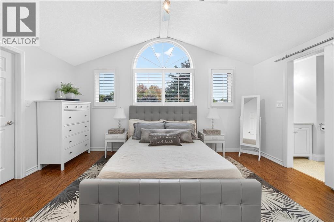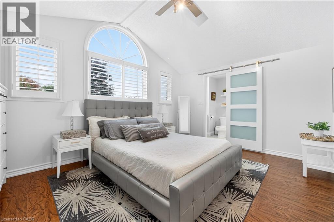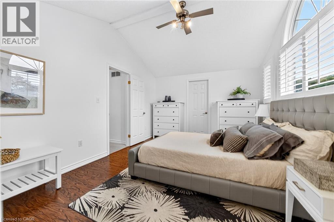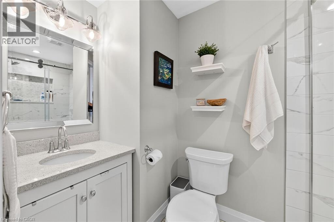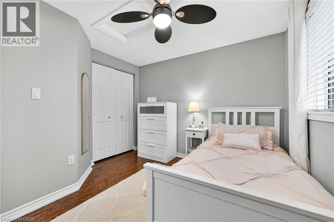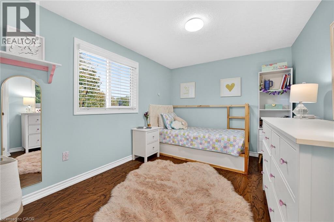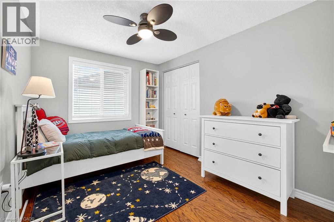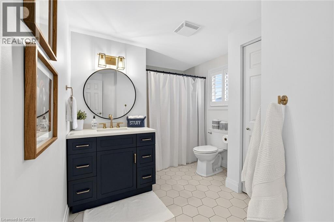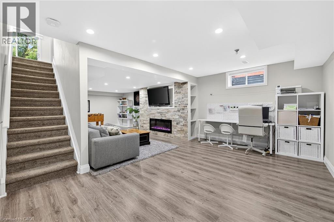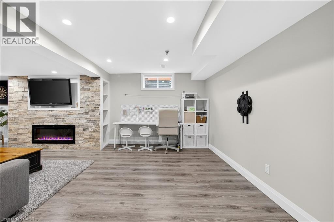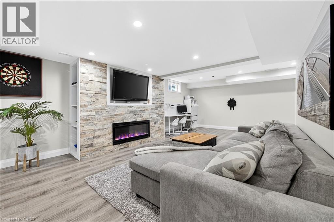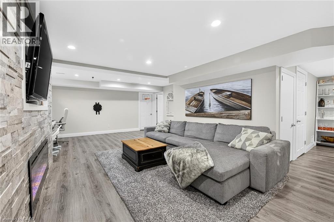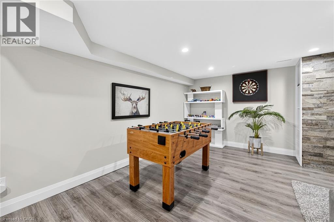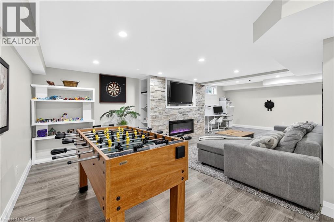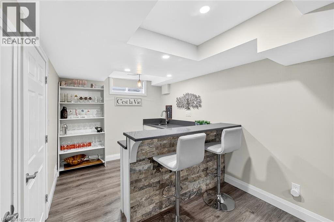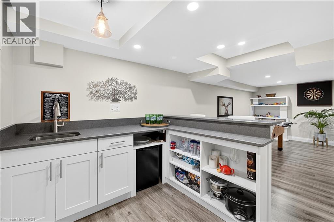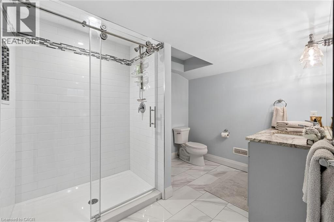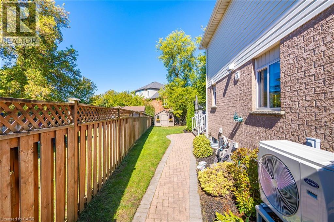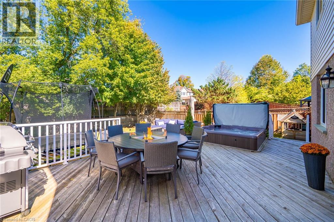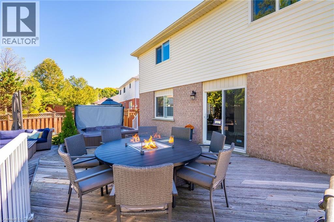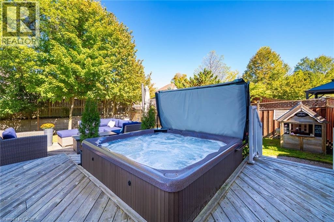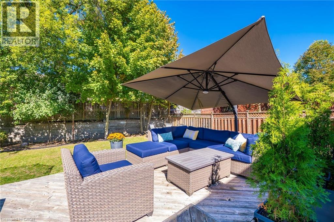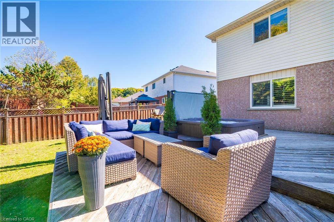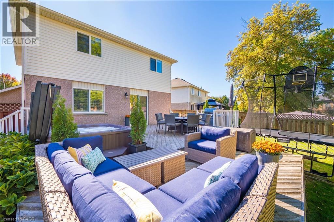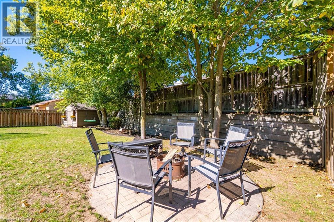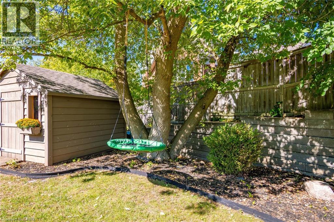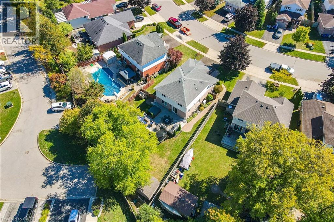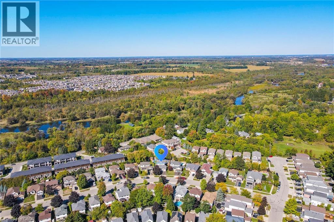28 Endeavour Drive Cambridge, Ontario N3C 4C4
$1,029,900
Move right in and enjoy this beautifully renovated 4-bedroom, 3.5-bath home, situated on a pie shape lot that expands to 71’ at the rear. Located in the heart of Hespeler and thoughtfully updated throughout, this home features a 2021 main floor renovation with luxury vinyl plank flooring, a vaulted ceiling, and custom built-in lockers in the foyer with shaker-style cabinetry and a natural wood bench. The kitchen is a dream for entertainers, showcasing extended shaker cabinets, quartz countertops, stainless steel appliances including a fridge, built-in GE Profile microwave/oven combo, induction cooktop (with gas hookup behind), and open wood shelving. A cozy sunken family room offers a gas fireplace and a shiplap feature wall. The powder room and laundry room were also updated, with quartz counters and backsplash. Upstairs, the primary bedroom includes a walk-in closet and updated 3-piece ensuite. Three additional bedrooms offer double closets and share a renovated main bath (2021) with a linen closet. The fully finished basement (2017) features wide plank laminate flooring, a built-in electric fireplace with stone surround and side storage, wet bar, and a modern 3-piece bath. Major upgrades include most windows (2018), front/bathroom windows (2021), new furnace and heat pump (2023), roof shingles (2018), and driveway resurfacing (2025). The home includes an owned hot water tank, water softener, hot tub (2013), and shed (2016). Located just minutes from sought after schools, Hespeler Village shops, dining, the library, W.G. Johnson Centre, Mill Pond Trail, parks, and Highway 401—this home combines style, comfort, and unbeatable convenience. (id:63008)
Open House
This property has open houses!
2:00 pm
Ends at:4:00 pm
2:00 pm
Ends at:4:00 pm
Property Details
| MLS® Number | 40777080 |
| Property Type | Single Family |
| AmenitiesNearBy | Hospital, Park, Place Of Worship, Public Transit, Schools |
| CommunityFeatures | Community Centre |
| EquipmentType | None |
| Features | Wet Bar, Sump Pump, Automatic Garage Door Opener |
| ParkingSpaceTotal | 5 |
| RentalEquipmentType | None |
| Structure | Shed |
Building
| BathroomTotal | 4 |
| BedroomsAboveGround | 4 |
| BedroomsTotal | 4 |
| Appliances | Central Vacuum, Dishwasher, Dryer, Stove, Water Softener, Wet Bar, Washer, Hood Fan, Window Coverings, Garage Door Opener, Hot Tub |
| ArchitecturalStyle | 2 Level |
| BasementDevelopment | Finished |
| BasementType | Full (finished) |
| ConstructedDate | 1997 |
| ConstructionStyleAttachment | Detached |
| CoolingType | Central Air Conditioning |
| ExteriorFinish | Brick Veneer, Vinyl Siding |
| FireplaceFuel | Electric |
| FireplacePresent | Yes |
| FireplaceTotal | 2 |
| FireplaceType | Other - See Remarks |
| Fixture | Ceiling Fans |
| FoundationType | Poured Concrete |
| HalfBathTotal | 1 |
| HeatingFuel | Electric |
| HeatingType | Heat Pump |
| StoriesTotal | 2 |
| SizeInterior | 2400 Sqft |
| Type | House |
| UtilityWater | Municipal Water |
Parking
| Attached Garage |
Land
| AccessType | Highway Access |
| Acreage | No |
| FenceType | Fence |
| LandAmenities | Hospital, Park, Place Of Worship, Public Transit, Schools |
| Sewer | Municipal Sewage System |
| SizeDepth | 142 Ft |
| SizeFrontage | 46 Ft |
| SizeTotalText | Under 1/2 Acre |
| ZoningDescription | R4 |
Rooms
| Level | Type | Length | Width | Dimensions |
|---|---|---|---|---|
| Second Level | Bedroom | 10'10'' x 9'11'' | ||
| Second Level | Bedroom | 12'5'' x 8'10'' | ||
| Second Level | Bedroom | 10'3'' x 8'11'' | ||
| Second Level | 4pc Bathroom | Measurements not available | ||
| Second Level | Full Bathroom | Measurements not available | ||
| Second Level | Primary Bedroom | 15'5'' x 11'3'' | ||
| Basement | Other | 8'8'' x 8'10'' | ||
| Basement | 3pc Bathroom | Measurements not available | ||
| Basement | Recreation Room | 16'10'' x 28'4'' | ||
| Main Level | 2pc Bathroom | Measurements not available | ||
| Main Level | Dining Room | 13'9'' x 11'9'' | ||
| Main Level | Living Room | 13'9'' x 17'11'' | ||
| Main Level | Kitchen | 12'5'' x 18'3'' | ||
| Main Level | Foyer | 12'5'' x 10'4'' |
https://www.realtor.ca/real-estate/28965333/28-endeavour-drive-cambridge
Andrew Joshua Holt
Salesperson
1673 Lakeshore Rd. W., Lwr.lvl
Mississauga, Ontario L5J 1J4

