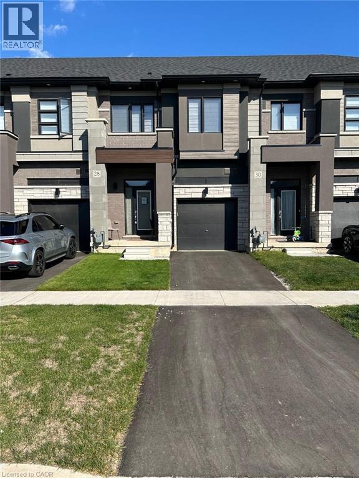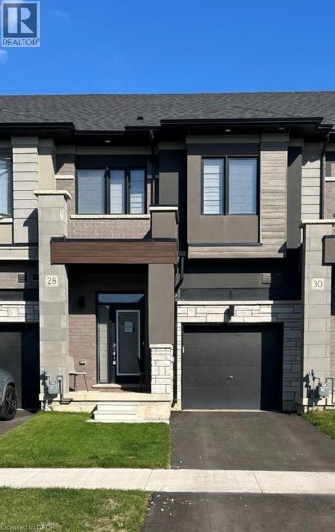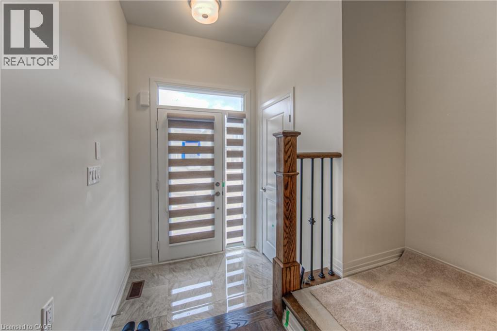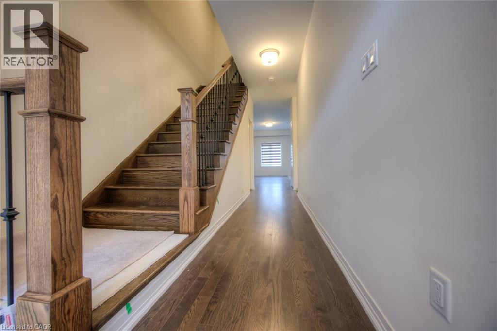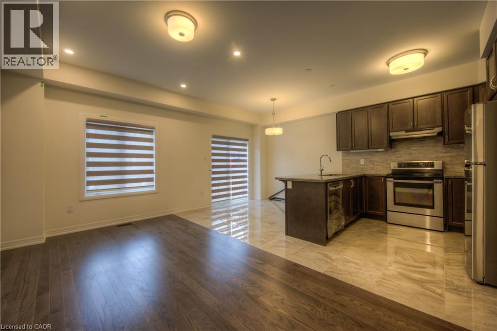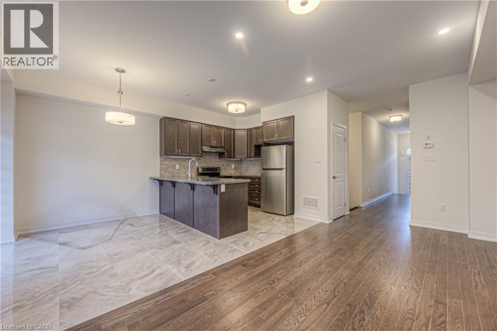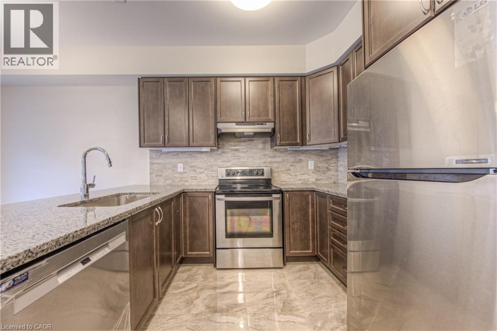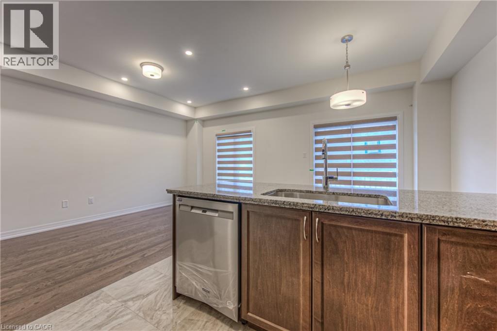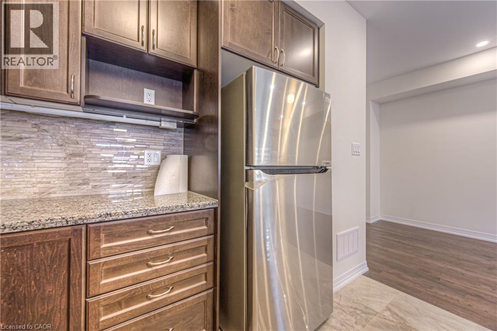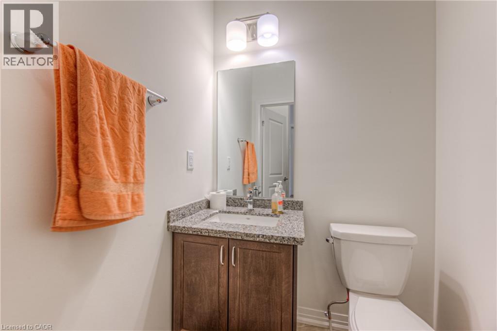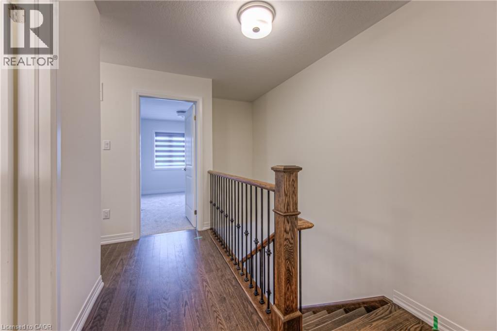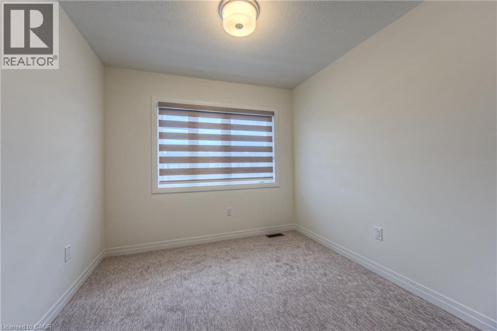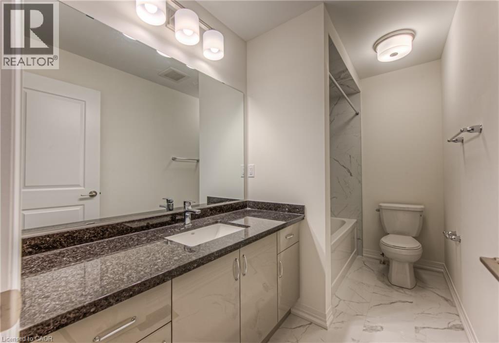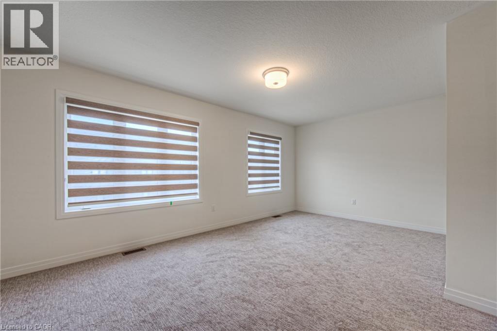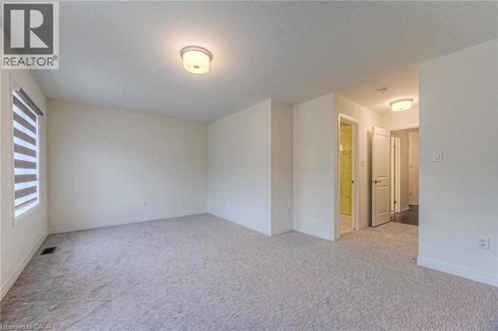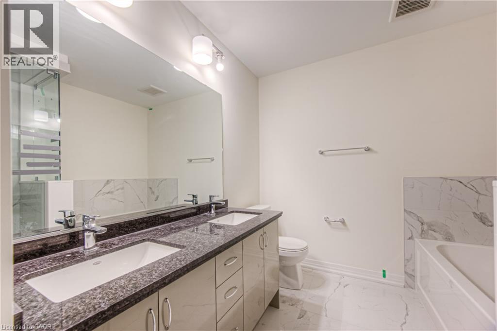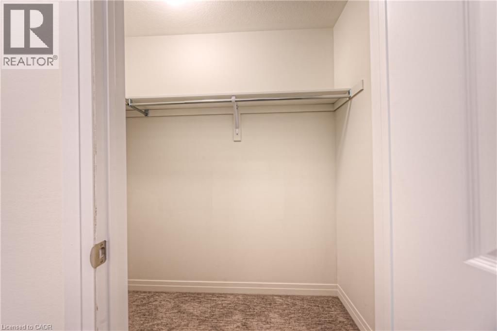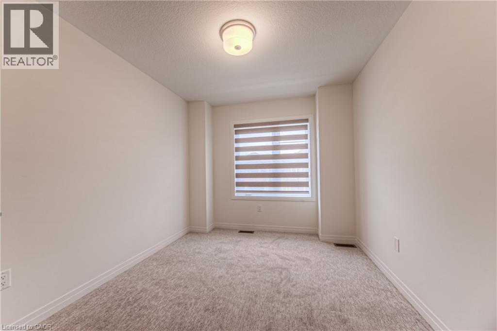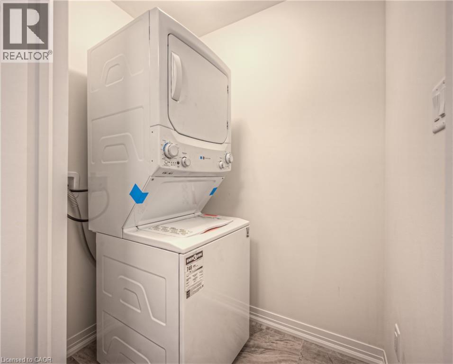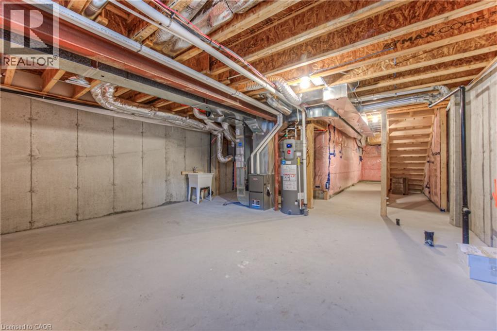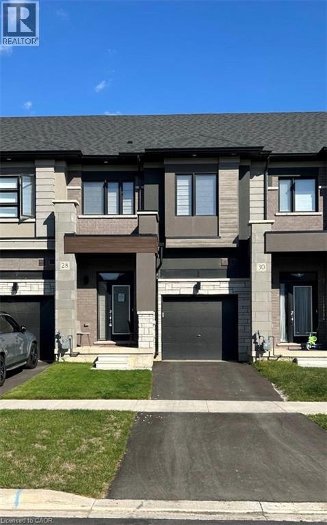28 Dennis Avenue Brantford, Ontario N3V 0C1
$2,495 Monthly
Welcome to Your Dream Home in Brantford! Discover this pristine and only 1 year old townhouse that perfectly blends comfort, style, and modern living. Offering 3 bedrooms, 2.5 bathrooms, and inside access from the garage, it delivers generous living space designed for today’s lifestyle. Every detail has been thoughtfully upgraded — from premium hardwood floors and an iron-picket staircase to smooth ceilings, window blinds, and pot lights throughout. The modern kitchen features stainless steel appliances, upgraded countertops, corner cabinets, elegant backsplash and under-cabinet lighting for a refined touch. Step inside to find high ceilings and a bright open-concept layout that seamlessly connects the kitchen and living areas. Upstairs, the primary suite offers a spacious walk-in closet and a luxurious 5-piece ensuite. Two additional bedrooms and second-floor laundry add convenience and comfort for the whole family. The unfinished basement provides endless potential — whether you envision a recreation area, home office or extra storage. With substantial investment in high-end upgrades, this home at Nature’s Grand by LIV Communities delivers the perfect mix of luxury and functionality. Don’t miss your chance to make this stunning home yours! Book your private viewing now ! (id:63008)
Property Details
| MLS® Number | 40776470 |
| Property Type | Single Family |
| Features | Sump Pump, Automatic Garage Door Opener |
| ParkingSpaceTotal | 2 |
Building
| BathroomTotal | 3 |
| BedroomsAboveGround | 3 |
| BedroomsTotal | 3 |
| Appliances | Dishwasher, Dryer, Refrigerator, Stove, Washer, Hood Fan, Window Coverings, Garage Door Opener |
| ArchitecturalStyle | 2 Level |
| BasementDevelopment | Unfinished |
| BasementType | Full (unfinished) |
| ConstructedDate | 2024 |
| ConstructionStyleAttachment | Attached |
| CoolingType | Central Air Conditioning |
| ExteriorFinish | Brick Veneer, Stucco |
| HalfBathTotal | 1 |
| HeatingType | Forced Air |
| StoriesTotal | 2 |
| SizeInterior | 1596 Sqft |
| Type | Row / Townhouse |
| UtilityWater | Municipal Water |
Parking
| Attached Garage |
Land
| Acreage | No |
| Sewer | Municipal Sewage System |
| SizeDepth | 99 Ft |
| SizeFrontage | 20 Ft |
| SizeTotalText | Unknown |
| ZoningDescription | H-r3-10 |
Rooms
| Level | Type | Length | Width | Dimensions |
|---|---|---|---|---|
| Second Level | 5pc Bathroom | Measurements not available | ||
| Second Level | 3pc Bathroom | Measurements not available | ||
| Second Level | Bedroom | 9'2'' x 9'4'' | ||
| Second Level | Bedroom | 9'3'' x 12'4'' | ||
| Second Level | Primary Bedroom | 18'10'' x 12'4'' | ||
| Main Level | 2pc Bathroom | Measurements not available | ||
| Main Level | Dining Room | 8'4'' x 8'0'' | ||
| Main Level | Living Room | 8'4'' x 10'0'' |
https://www.realtor.ca/real-estate/28954521/28-dennis-avenue-brantford
Maninder Sohi
Salesperson
901 Victoria Street N., Suite B
Kitchener, Ontario N2B 3C3

