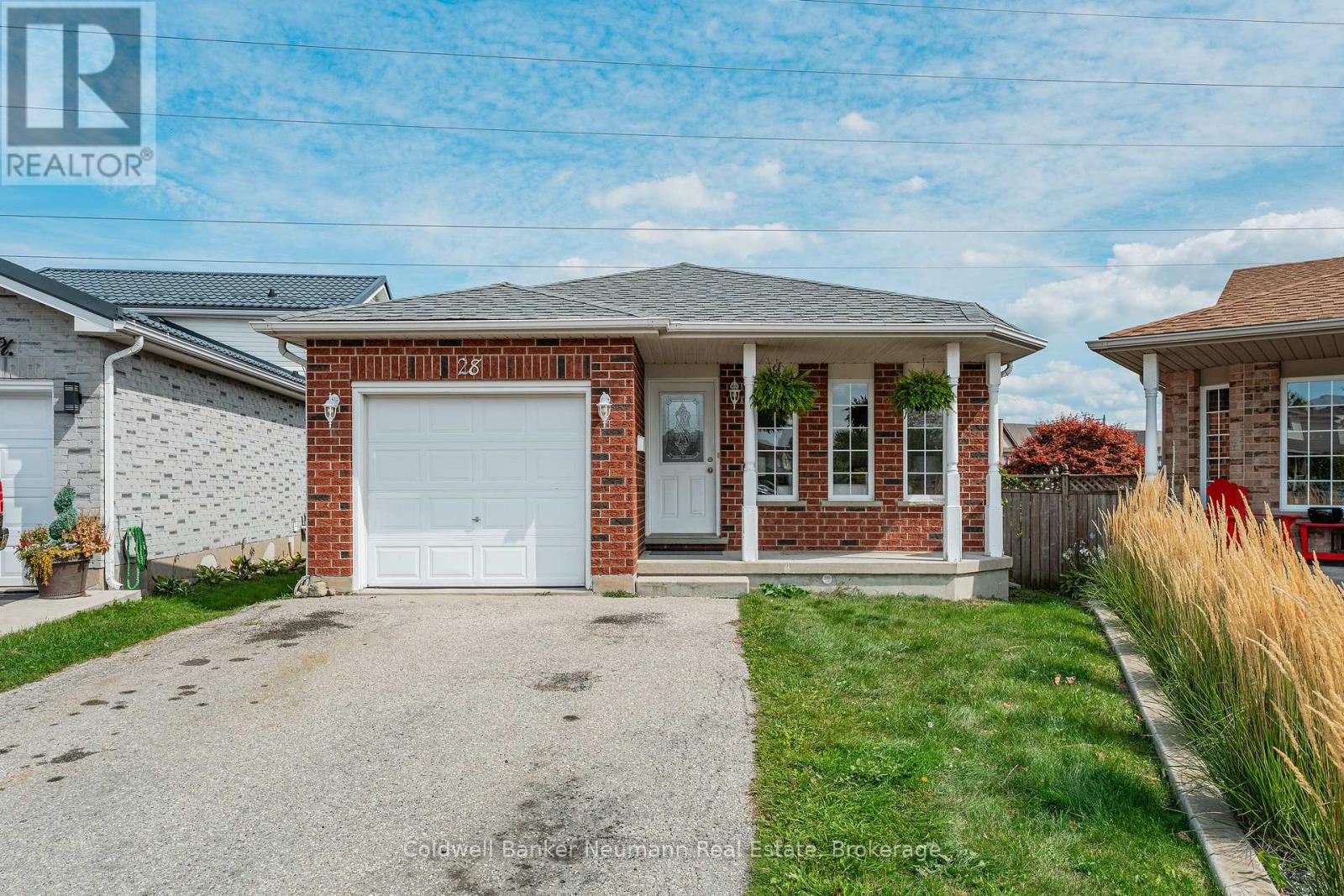28 Bronwyn Place Guelph, Ontario N1K 1X1
$849,900
Welcome to 28 Bronwyn Place, a versatile home in Guelphs west end that combines comfort, space, and an accessory two bedroom apartment! Upstairs, the main level offers three well sized bedrooms and a functional layout designed for everyday living. Natural light fills the rooms, creating a warm and inviting atmosphere throughout. The lower level is a true bonus: a bright, walk-out two bedroom apartment with its own entrance, ideal for extended family, guests, or generating rental income. A soundproof door between the two levels ensures privacy and peace of mind for both spaces. Step outside to a spacious backyard that feels like your own private retreat, perfect for entertaining, gardening, or simply relaxing at the end of the day. With shopping, parks, and all major amenities just five minutes away, the location couldn't be more convenient. (id:63008)
Property Details
| MLS® Number | X12397458 |
| Property Type | Single Family |
| Community Name | Willow West/Sugarbush/West Acres |
| ParkingSpaceTotal | 5 |
Building
| BathroomTotal | 2 |
| BedroomsAboveGround | 5 |
| BedroomsTotal | 5 |
| Amenities | Fireplace(s) |
| Appliances | Water Heater |
| BasementDevelopment | Finished |
| BasementFeatures | Apartment In Basement, Walk Out |
| BasementType | N/a (finished) |
| ConstructionStyleAttachment | Detached |
| ConstructionStyleSplitLevel | Backsplit |
| CoolingType | Central Air Conditioning |
| ExteriorFinish | Brick |
| FireplacePresent | Yes |
| FoundationType | Poured Concrete |
| HeatingFuel | Natural Gas |
| HeatingType | Forced Air |
| SizeInterior | 1500 - 2000 Sqft |
| Type | House |
| UtilityWater | Municipal Water |
Parking
| Attached Garage | |
| Garage |
Land
| Acreage | No |
| Sewer | Sanitary Sewer |
| SizeDepth | 138 Ft ,4 In |
| SizeFrontage | 22 Ft ,4 In |
| SizeIrregular | 22.4 X 138.4 Ft |
| SizeTotalText | 22.4 X 138.4 Ft |
Rooms
| Level | Type | Length | Width | Dimensions |
|---|---|---|---|---|
| Second Level | Bedroom | 3.07 m | 2.89 m | 3.07 m x 2.89 m |
| Second Level | Bedroom 2 | 2.99 m | 2.86 m | 2.99 m x 2.86 m |
| Second Level | Primary Bedroom | 4.44 m | 3.35 m | 4.44 m x 3.35 m |
| Second Level | Bathroom | 3.44 m | 1.8 m | 3.44 m x 1.8 m |
| Basement | Bedroom | 3.95 m | 3.98 m | 3.95 m x 3.98 m |
| Basement | Bedroom | 2.8 m | 2.97 m | 2.8 m x 2.97 m |
| Basement | Cold Room | 4.19 m | 1.32 m | 4.19 m x 1.32 m |
| Basement | Utility Room | 3.24 m | 3.55 m | 3.24 m x 3.55 m |
| Main Level | Bathroom | 2.22 m | 2.5 m | 2.22 m x 2.5 m |
| Main Level | Dining Room | 3.01 m | 3.02 m | 3.01 m x 3.02 m |
| Main Level | Family Room | 5.06 m | 4.65 m | 5.06 m x 4.65 m |
| Main Level | Foyer | 1.2 m | 4.92 m | 1.2 m x 4.92 m |
| Main Level | Kitchen | 4.4 m | 3.04 m | 4.4 m x 3.04 m |
| Main Level | Kitchen | 3.32 m | 3.21 m | 3.32 m x 3.21 m |
| Main Level | Laundry Room | 3.03 m | 2.14 m | 3.03 m x 2.14 m |
| Main Level | Living Room | 3.05 m | 4.15 m | 3.05 m x 4.15 m |
| Main Level | Mud Room | 3.32 m | 1.25 m | 3.32 m x 1.25 m |
Greg Wand
Salesperson
824 Gordon Street
Guelph, Ontario N1G 1Y7









































