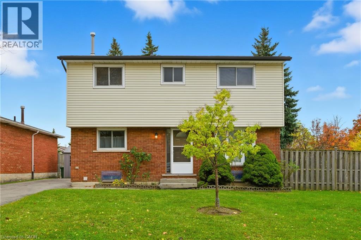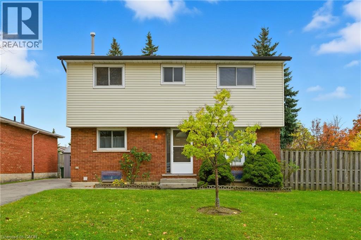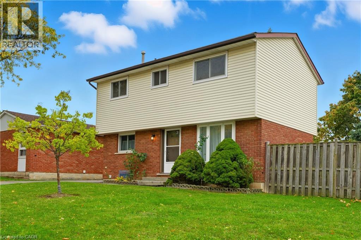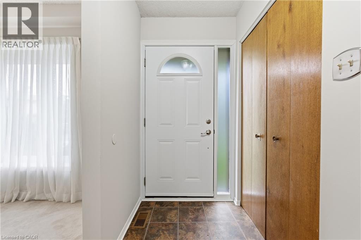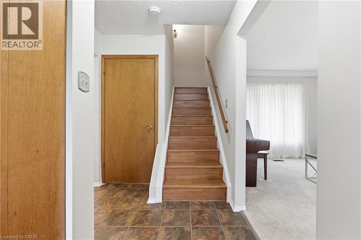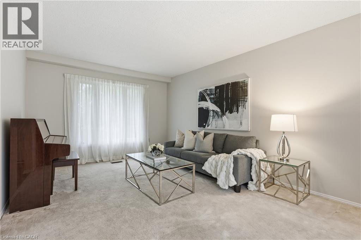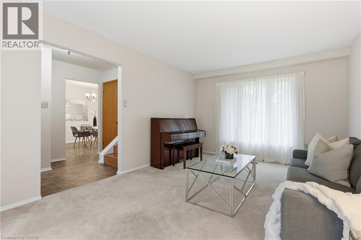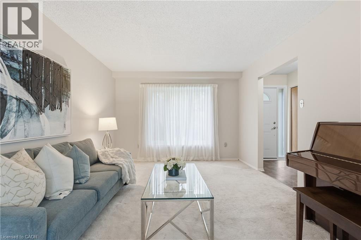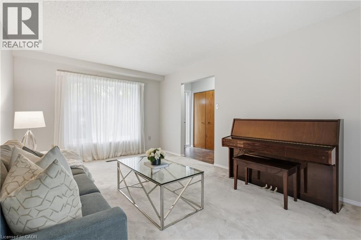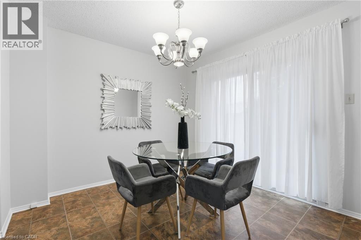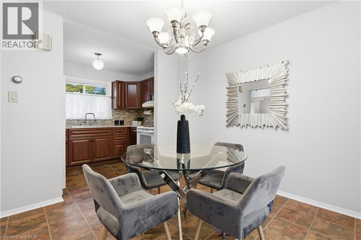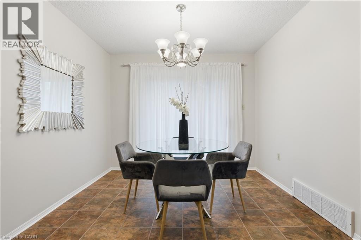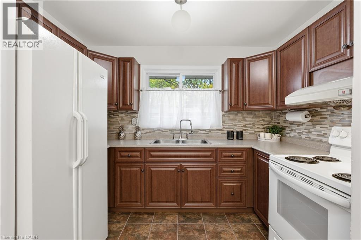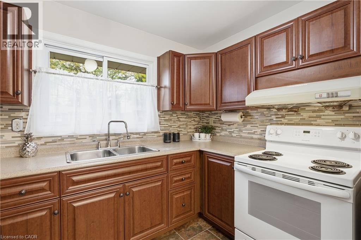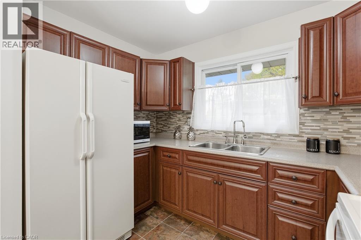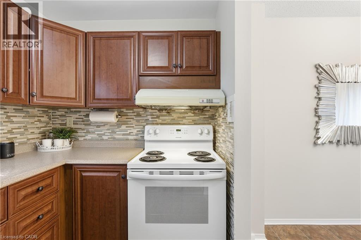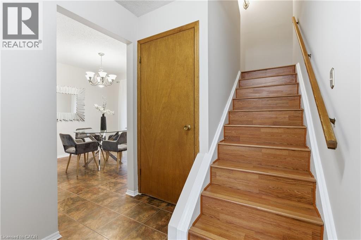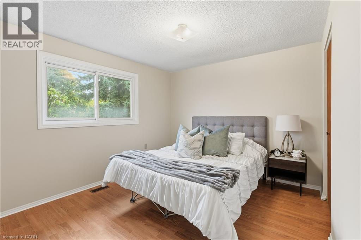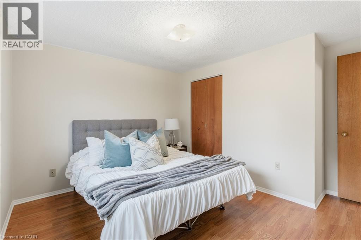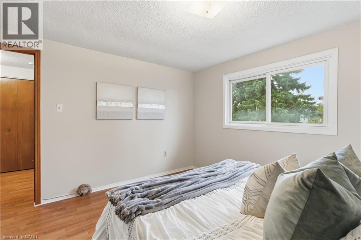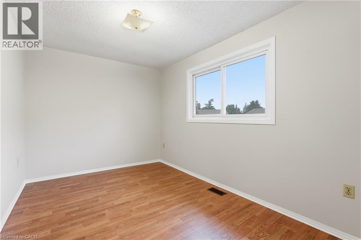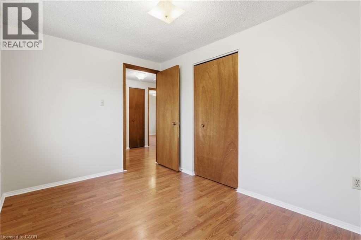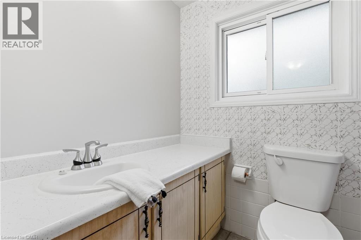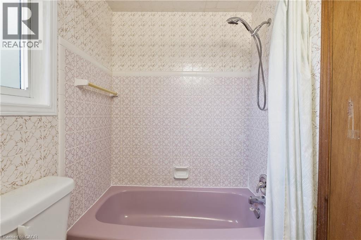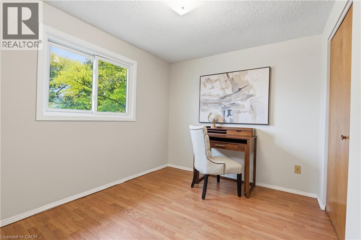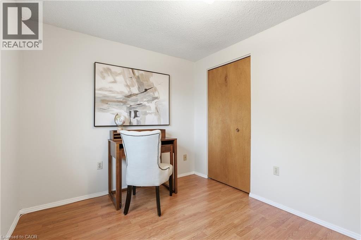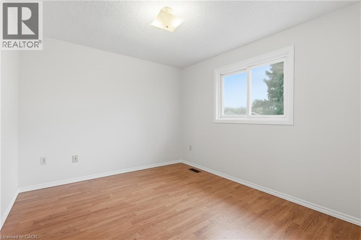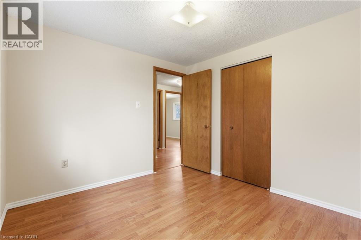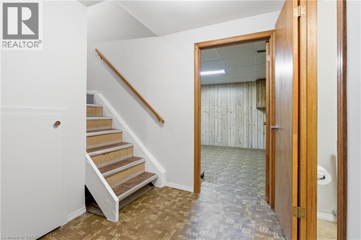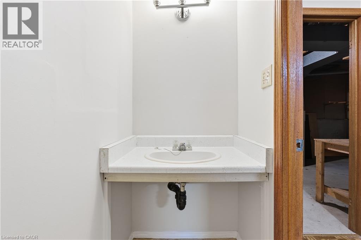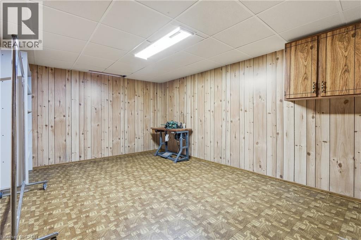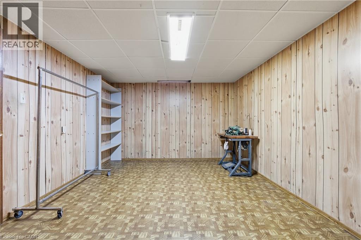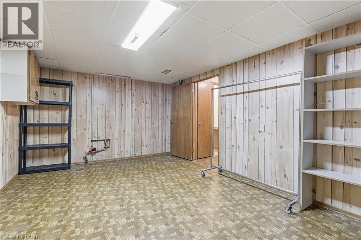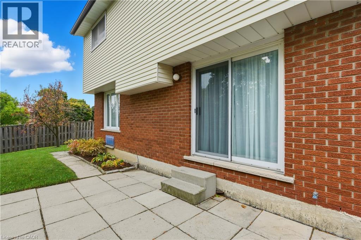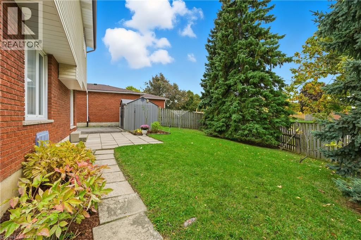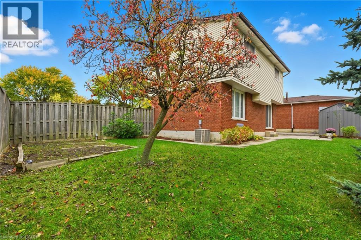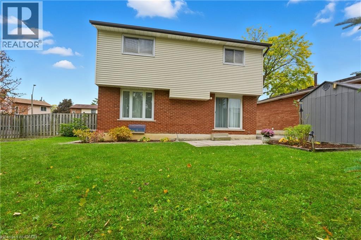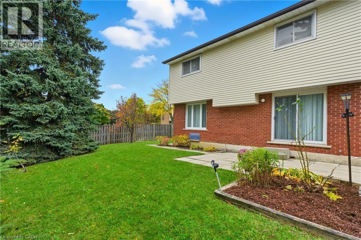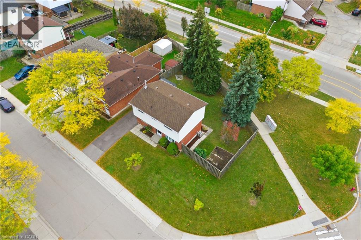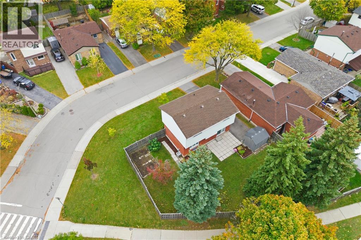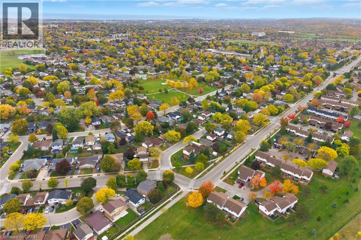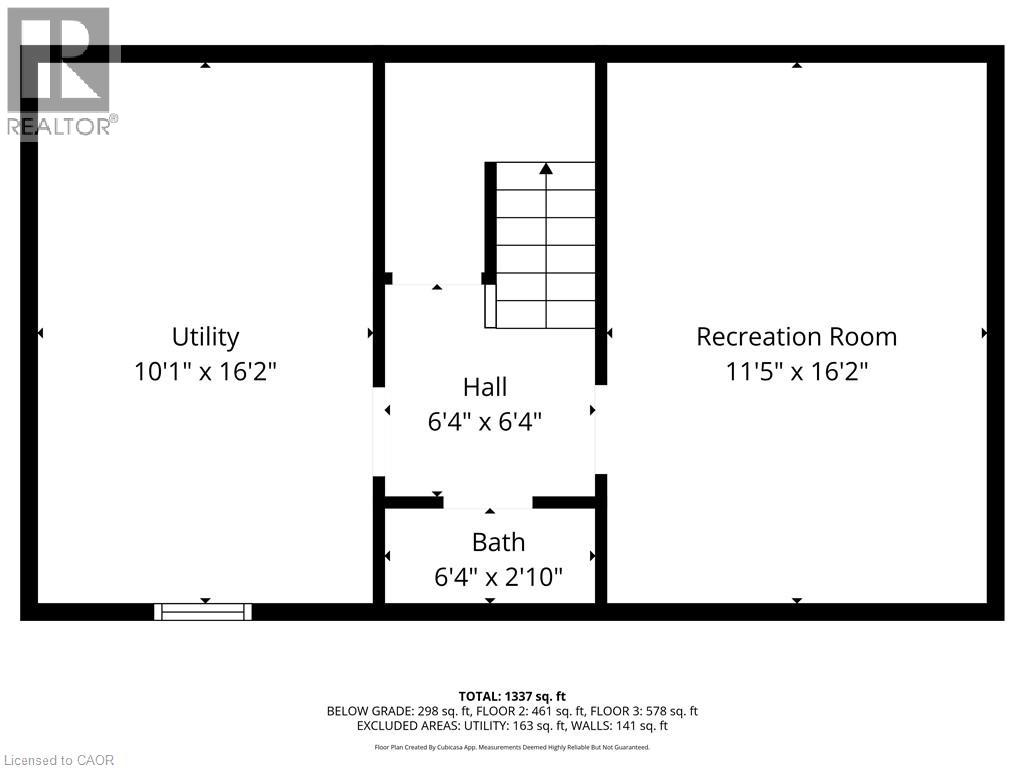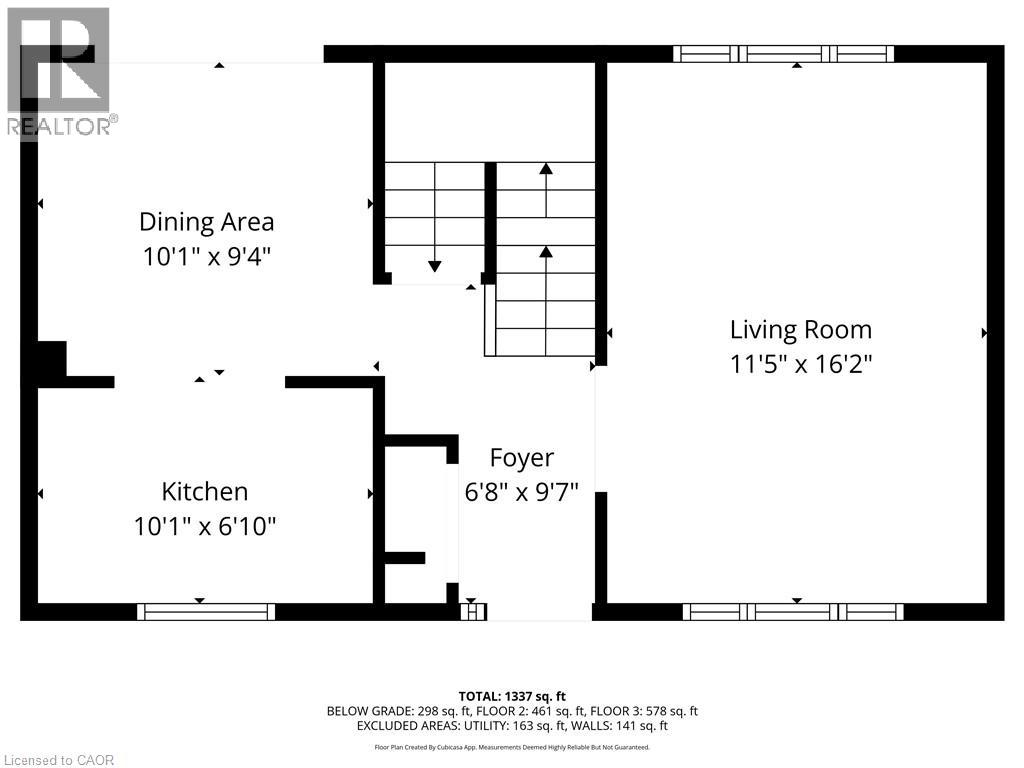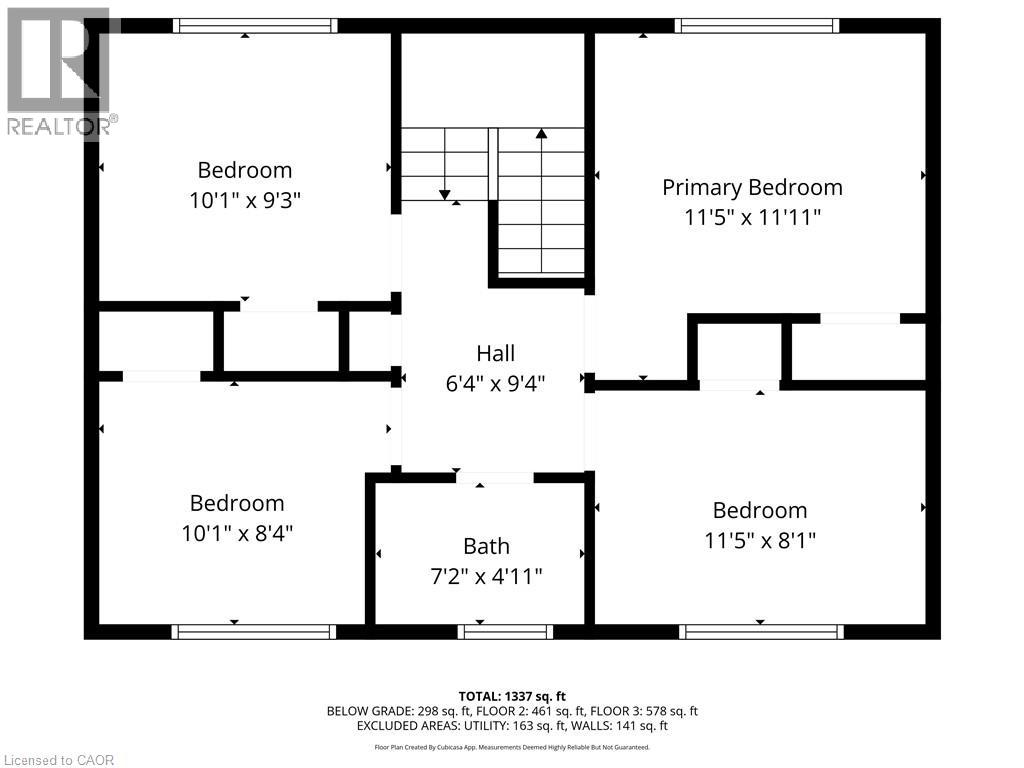28 Bacall Crescent Hamilton, Ontario L8T 4W9
$699,900
Welcome to this charming detached two-story home, ideally situated on a generous corner lot with no rear neighbors, offering both privacy and potential. The property features parking for up to four vehicles on the driveway and a newer shed for added storage. Inside, you'll find a spacious living room that invites comfort and gatherings, and a kitchen complete with a formal eat-in area—perfect for family meals or entertaining. Freshly painted throughout, the home is bright and ready for your personal touches. Upstairs, there are four generous-sized bedrooms complemented by a full bathroom, providing ample space for the whole family. The finished lower level includes a half bathroom and offers tremendous potential for renovations to create a cozy recreational space. With its solid structure and good bones, this home has been lovingly maintained by its original owner and presents a fantastic opportunity for someone looking to add modern upgrades while enjoying a sought-after Hamilton Mountain location. (id:63008)
Open House
This property has open houses!
2:00 pm
Ends at:4:00 pm
Property Details
| MLS® Number | 40781609 |
| Property Type | Single Family |
| AmenitiesNearBy | Park, Place Of Worship, Playground, Public Transit, Schools, Shopping |
| EquipmentType | Water Heater |
| Features | Corner Site, Paved Driveway |
| ParkingSpaceTotal | 4 |
| RentalEquipmentType | Water Heater |
| Structure | Shed |
Building
| BathroomTotal | 2 |
| BedroomsAboveGround | 4 |
| BedroomsTotal | 4 |
| Appliances | Refrigerator, Stove, Washer, Hood Fan, Window Coverings |
| ArchitecturalStyle | 2 Level |
| BasementDevelopment | Finished |
| BasementType | Full (finished) |
| ConstructedDate | 1979 |
| ConstructionStyleAttachment | Detached |
| CoolingType | Central Air Conditioning |
| ExteriorFinish | Aluminum Siding, Brick |
| HalfBathTotal | 1 |
| HeatingFuel | Natural Gas |
| HeatingType | Forced Air |
| StoriesTotal | 2 |
| SizeInterior | 1650 Sqft |
| Type | House |
| UtilityWater | Municipal Water |
Land
| AccessType | Road Access, Highway Access, Highway Nearby |
| Acreage | No |
| LandAmenities | Park, Place Of Worship, Playground, Public Transit, Schools, Shopping |
| Sewer | Municipal Sewage System |
| SizeDepth | 92 Ft |
| SizeFrontage | 66 Ft |
| SizeIrregular | 0.13 |
| SizeTotal | 0.13 Ac|under 1/2 Acre |
| SizeTotalText | 0.13 Ac|under 1/2 Acre |
| ZoningDescription | De/s-375 |
Rooms
| Level | Type | Length | Width | Dimensions |
|---|---|---|---|---|
| Second Level | 4pc Bathroom | Measurements not available | ||
| Second Level | Bedroom | 10'1'' x 9'3'' | ||
| Second Level | Bedroom | 10'1'' x 8'4'' | ||
| Second Level | Bedroom | 11'5'' x 8'1'' | ||
| Second Level | Primary Bedroom | 11'5'' x 11'11'' | ||
| Basement | Utility Room | 10'1'' x 16'2'' | ||
| Basement | 2pc Bathroom | Measurements not available | ||
| Basement | Recreation Room | 11'5'' x 16'2'' | ||
| Main Level | Dining Room | 10'1'' x 9'4'' | ||
| Main Level | Kitchen | 10'1'' x 6'10'' | ||
| Main Level | Living Room | 11'5'' x 16'2'' |
https://www.realtor.ca/real-estate/29023943/28-bacall-crescent-hamilton
Rob Golfi
Salesperson
1 Markland Street
Hamilton, Ontario L8P 2J5

